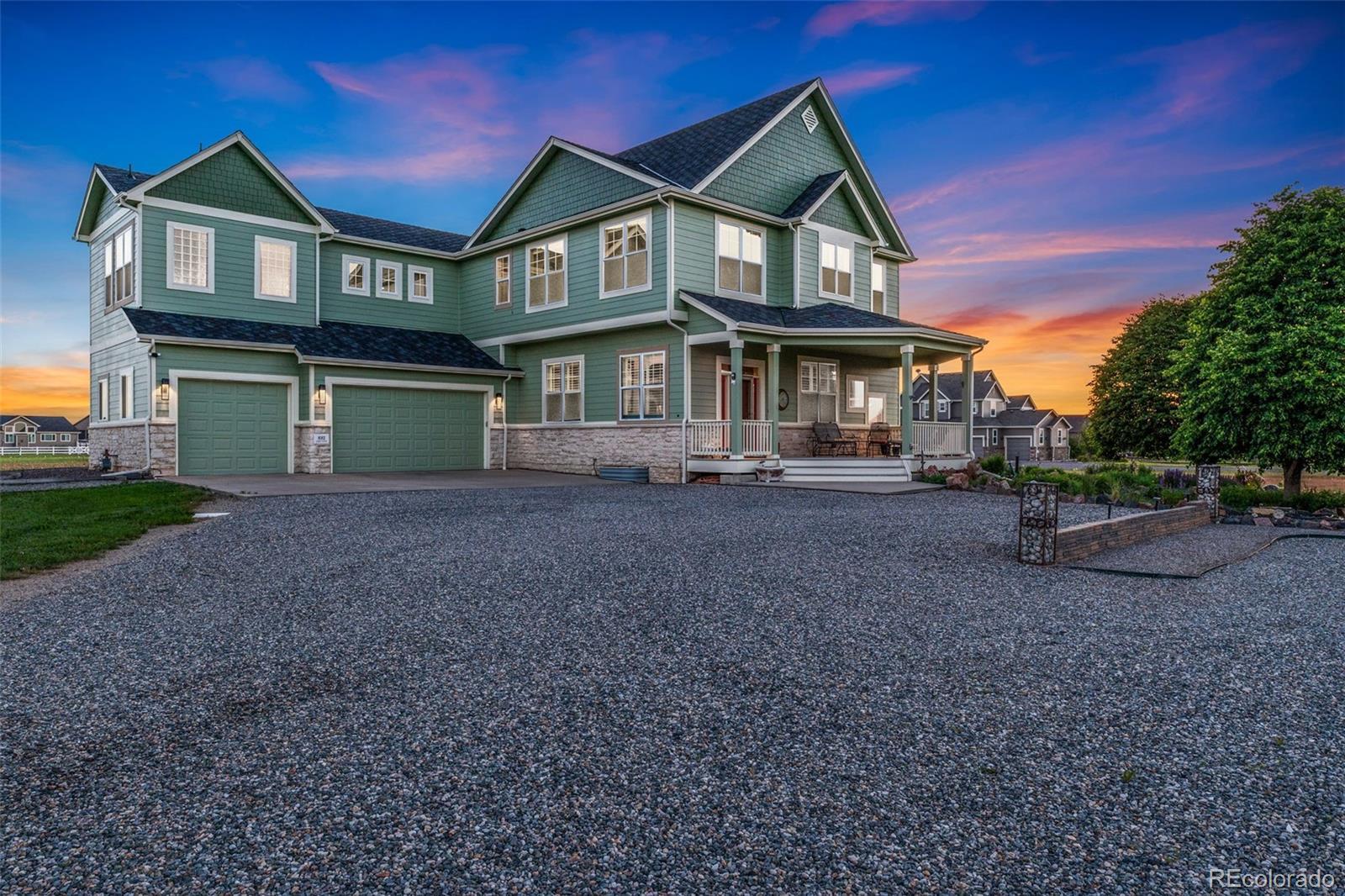Find us on...
Dashboard
- 2 Beds
- 3 Baths
- 3,546 Sqft
- 2.41 Acres
New Search X
881 Kirby Court
Welcome to your dream home on 2.5 sprawling acres in peaceful Watkins, Colorado! Located just 20 minutes from DIA, & 30 minutes from Denver, this immaculate 5,600 sq ft single-family residence blends luxury and comfort with breathtaking mountain views stretching from Longs Peak to Pikes Peak. Step inside to find stunning birch hardwood floors, wood plantation shutters, and a beautifully updated kitchen featuring maple cabinetry, slab granite countertops, stainless steel appliances, and a custom backsplash. The spacious layout offers multiple living areas with built-in surround sound, perfect for entertaining or relaxing. The primary suite is a true retreat with a cozy fireplace, private balcony, and panoramic views of the Rockies. Enjoy quiet mornings on the expansive covered front porch and unforgettable sunsets from the open back deck. With thoughtful upgrades throughout and plenty of space inside and out, this property offers the best of Colorado living—serene, scenic, and beautifully appointed.
Listing Office: RE/MAX Alliance 
Essential Information
- MLS® #7103650
- Price$1,150,000
- Bedrooms2
- Bathrooms3.00
- Full Baths2
- Half Baths1
- Square Footage3,546
- Acres2.41
- Year Built2005
- TypeResidential
- Sub-TypeSingle Family Residence
- StyleUrban Contemporary
- StatusActive
Community Information
- Address881 Kirby Court
- SubdivisionWatkins Farm
- CityWatkins
- CountyArapahoe
- StateCO
- Zip Code80137
Amenities
- Parking Spaces3
- # of Garages3
- ViewMeadow, Mountain(s), Plains
Utilities
Cable Available, Electricity Available, Electricity Connected, Natural Gas Available, Natural Gas Connected
Parking
Asphalt, Unpaved, Finished Garage, Floor Coating, Heated Garage, Insulated Garage, Lift
Interior
- HeatingForced Air
- CoolingCentral Air
- FireplaceYes
- # of Fireplaces1
- FireplacesGas, Primary Bedroom
- StoriesTwo
Interior Features
Ceiling Fan(s), Five Piece Bath, Granite Counters, High Ceilings, Open Floorplan, Pantry, Primary Suite, Sound System, Vaulted Ceiling(s), Walk-In Closet(s)
Appliances
Convection Oven, Dishwasher, Disposal, Double Oven, Dryer, Freezer, Microwave, Oven, Refrigerator, Self Cleaning Oven, Washer
Exterior
- Lot DescriptionLevel, Meadow, Open Space
- WindowsDouble Pane Windows
- RoofShingle
- FoundationConcrete Perimeter
Exterior Features
Balcony, Barbecue, Garden, Private Yard, Rain Gutters
School Information
- DistrictBennett 29-J
- ElementaryBennett
- MiddleBennett
- HighBennett
Additional Information
- Date ListedJune 11th, 2025
Listing Details
 RE/MAX Alliance
RE/MAX Alliance
 Terms and Conditions: The content relating to real estate for sale in this Web site comes in part from the Internet Data eXchange ("IDX") program of METROLIST, INC., DBA RECOLORADO® Real estate listings held by brokers other than RE/MAX Professionals are marked with the IDX Logo. This information is being provided for the consumers personal, non-commercial use and may not be used for any other purpose. All information subject to change and should be independently verified.
Terms and Conditions: The content relating to real estate for sale in this Web site comes in part from the Internet Data eXchange ("IDX") program of METROLIST, INC., DBA RECOLORADO® Real estate listings held by brokers other than RE/MAX Professionals are marked with the IDX Logo. This information is being provided for the consumers personal, non-commercial use and may not be used for any other purpose. All information subject to change and should be independently verified.
Copyright 2025 METROLIST, INC., DBA RECOLORADO® -- All Rights Reserved 6455 S. Yosemite St., Suite 500 Greenwood Village, CO 80111 USA
Listing information last updated on August 15th, 2025 at 10:18pm MDT.



















































