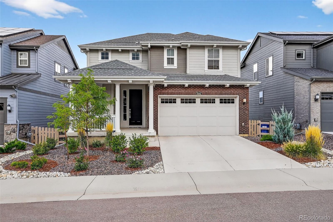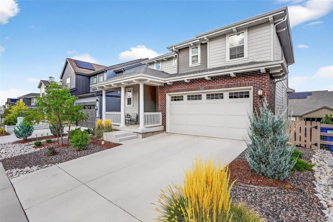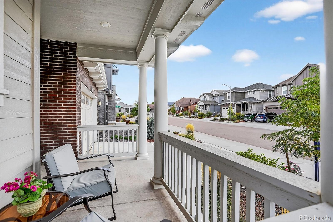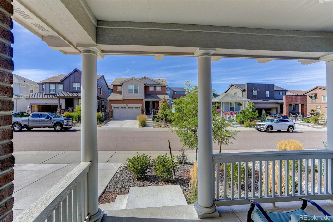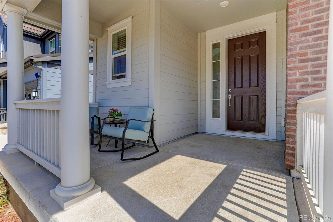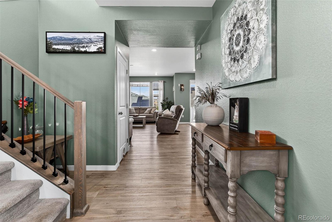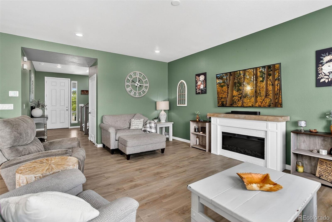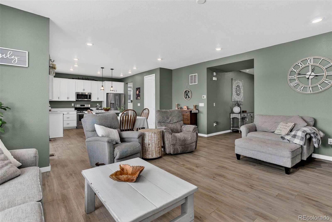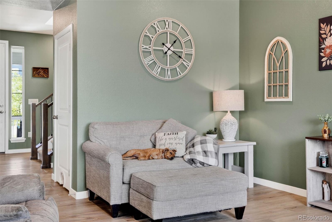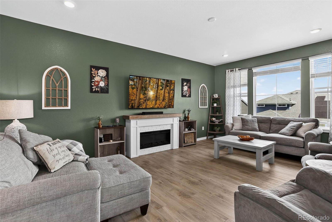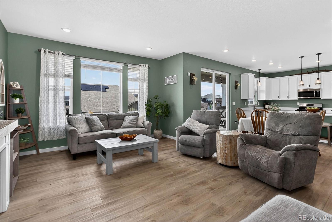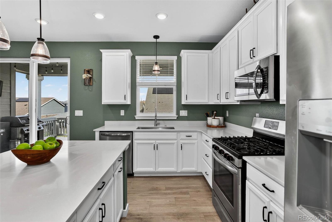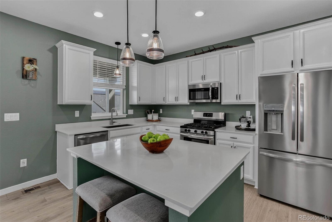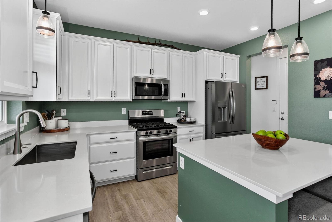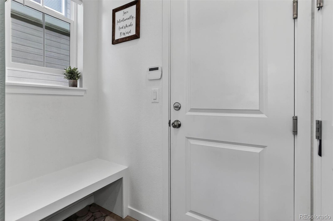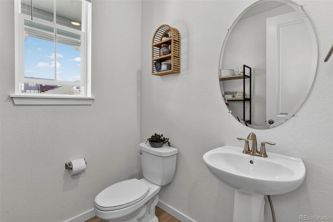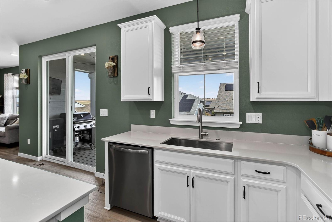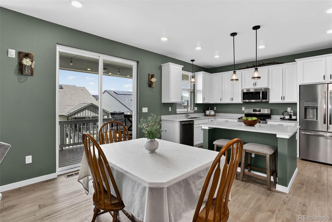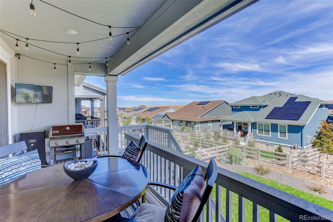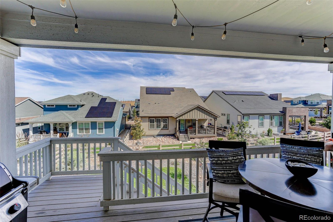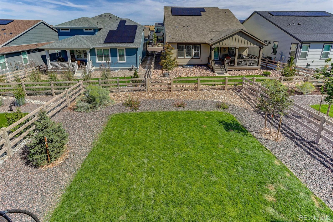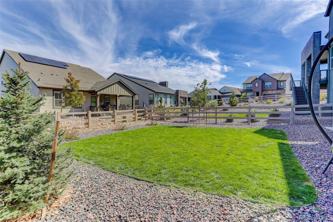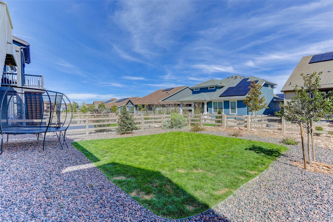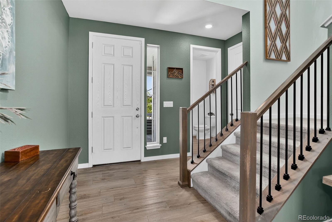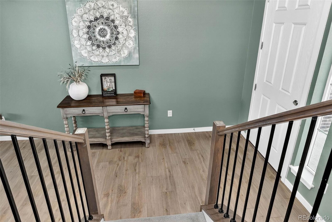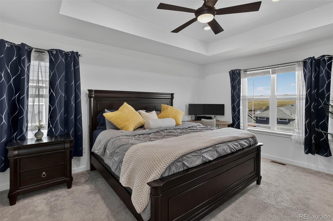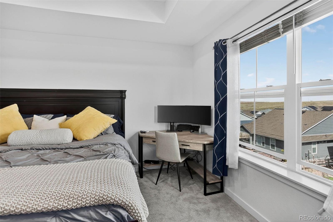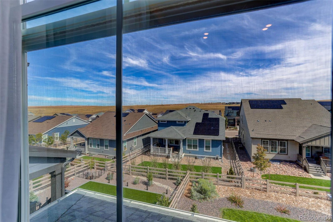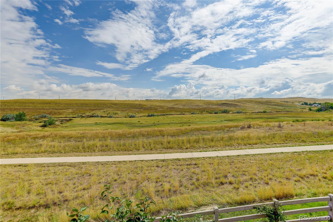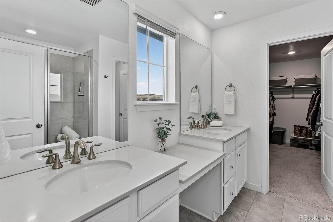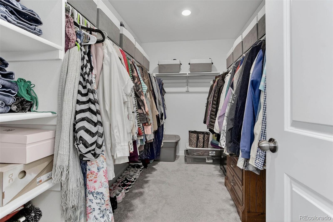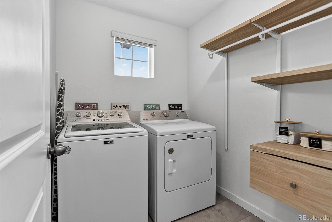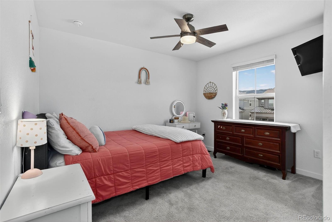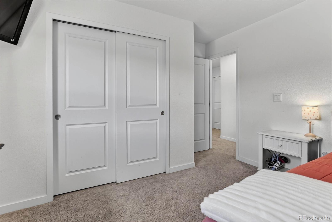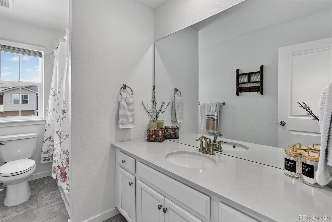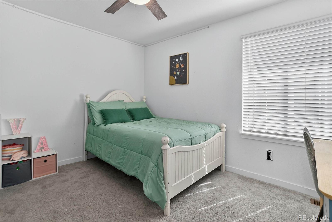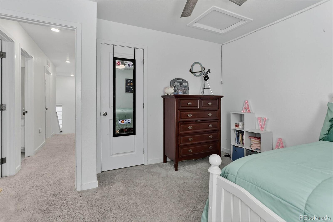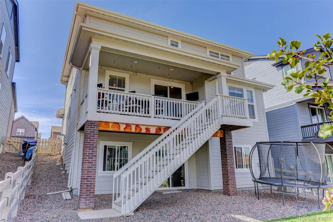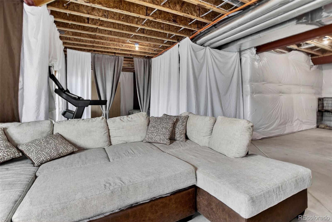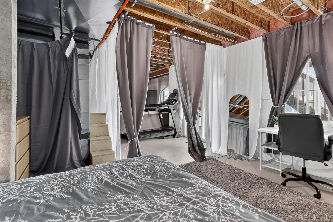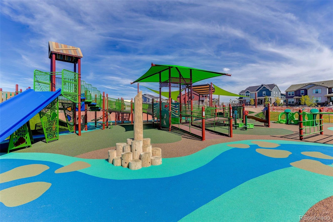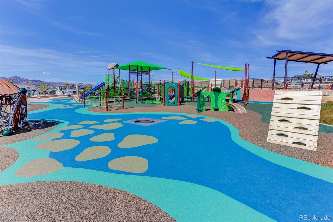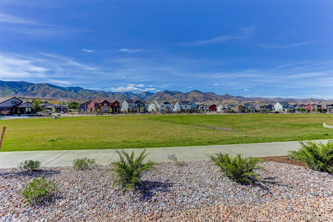Find us on...
Dashboard
- 3 Beds
- 3 Baths
- 1,919 Sqft
- .12 Acres
New Search X
8102 Mt Lincoln Road
This home is a true gem in the thriving community-rich Prospect Village Sterling Ranch neighborhood! The Early Colorado features a second level primary bedroom with ensuite and walk in closet, 2 additional bedrooms, a spacious laundry room, and an additional full bath. The main level boasts an open floor plan with durable LVP flooring, a large modern kitchen, stainless steel appliances, gas stove, quartz counters, and a perfectly situated center island for quick eat in convenience all open to a cozy sun filled family room ready for family fun and entertaining. The unfinished walk-out basement provides endless potential just waiting for your personal touch. This vibrant community goes far beyond the ordinary with many amenities included in the metro tax district: a clubhouse, pools, pickle ball, parks, trails, open space, daily food trucks, Living the Dream brewery, a walk in health clinic and organized neighborhood events throughout the year. Residents also enjoy a state park pass, educational gardens, a wellness village, plus included services such as water/sewer, landscaping, road maintenance, and snow removal. It’s easy to see why Sterling Ranch has been the best-selling master-planned community in the Denver Metro area for five consecutive years and was ranked #1 in Colorado and among the Top 50 nationally. This is so much more than a home; it's a lifestyle!
Listing Office: Coldwell Banker Realty 54 
Essential Information
- MLS® #7109082
- Price$625,000
- Bedrooms3
- Bathrooms3.00
- Full Baths2
- Half Baths1
- Square Footage1,919
- Acres0.12
- Year Built2022
- TypeResidential
- Sub-TypeSingle Family Residence
- StyleContemporary
- StatusPending
Community Information
- Address8102 Mt Lincoln Road
- SubdivisionSterling Ranch
- CityLittleton
- CountyDouglas
- StateCO
- Zip Code80125
Amenities
- Parking Spaces2
- # of Garages2
- ViewMountain(s)
Amenities
Clubhouse, Fitness Center, Garden Area, Park, Parking, Playground, Pool, Trail(s)
Utilities
Electricity Connected, Internet Access (Wired), Natural Gas Connected
Parking
Concrete, Electric Vehicle Charging Station(s), Insulated Garage, Lighted
Interior
- HeatingForced Air, Natural Gas
- CoolingCentral Air
- StoriesTwo
Interior Features
Breakfast Bar, Ceiling Fan(s), Eat-in Kitchen, Entrance Foyer, High Ceilings, Kitchen Island, Open Floorplan, Pantry, Primary Suite, Smart Light(s), Smart Thermostat, Smoke Free, Walk-In Closet(s)
Appliances
Dishwasher, Disposal, Dryer, Electric Water Heater, Microwave, Oven, Range, Refrigerator, Self Cleaning Oven, Sump Pump, Washer
Exterior
- RoofComposition
- FoundationConcrete Perimeter
Exterior Features
Balcony, Private Yard, Rain Gutters, Smart Irrigation
Lot Description
Irrigated, Landscaped, Master Planned, Sprinklers In Rear
Windows
Double Pane Windows, Window Coverings
School Information
- DistrictDouglas RE-1
- ElementaryRoxborough
- MiddleRanch View
- HighThunderridge
Additional Information
- Date ListedOctober 1st, 2025
- ZoningRES
Listing Details
 Coldwell Banker Realty 54
Coldwell Banker Realty 54
 Terms and Conditions: The content relating to real estate for sale in this Web site comes in part from the Internet Data eXchange ("IDX") program of METROLIST, INC., DBA RECOLORADO® Real estate listings held by brokers other than RE/MAX Professionals are marked with the IDX Logo. This information is being provided for the consumers personal, non-commercial use and may not be used for any other purpose. All information subject to change and should be independently verified.
Terms and Conditions: The content relating to real estate for sale in this Web site comes in part from the Internet Data eXchange ("IDX") program of METROLIST, INC., DBA RECOLORADO® Real estate listings held by brokers other than RE/MAX Professionals are marked with the IDX Logo. This information is being provided for the consumers personal, non-commercial use and may not be used for any other purpose. All information subject to change and should be independently verified.
Copyright 2026 METROLIST, INC., DBA RECOLORADO® -- All Rights Reserved 6455 S. Yosemite St., Suite 500 Greenwood Village, CO 80111 USA
Listing information last updated on February 5th, 2026 at 10:04pm MST.

