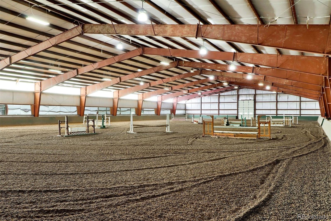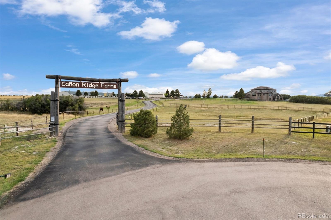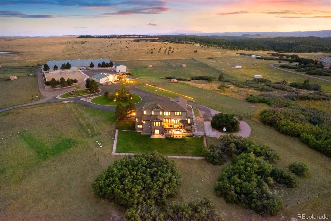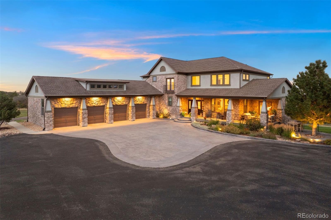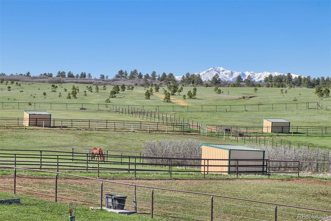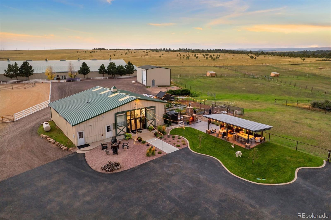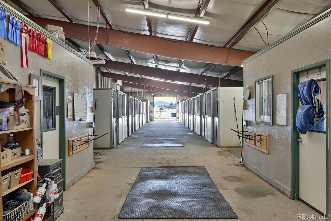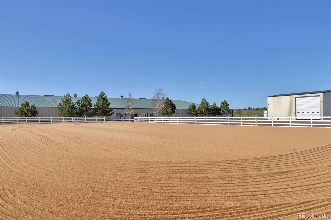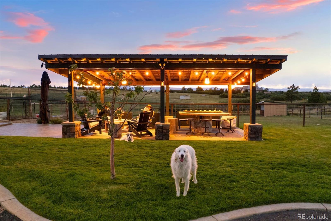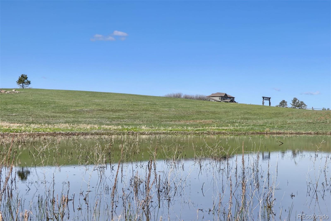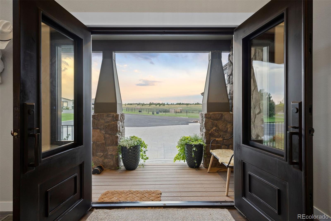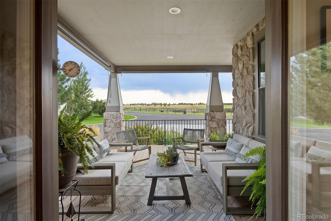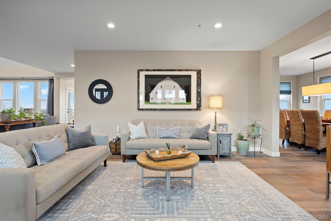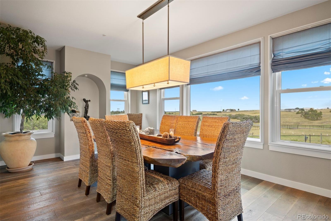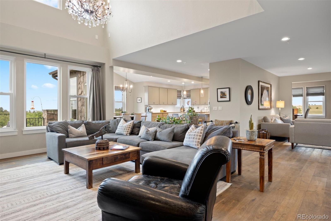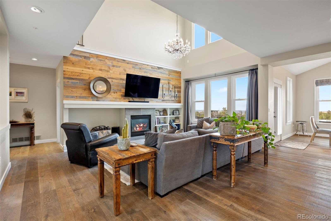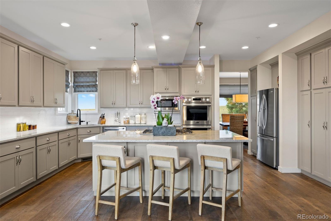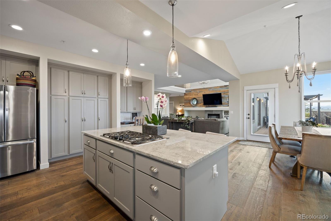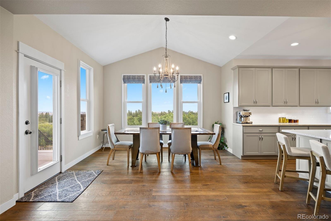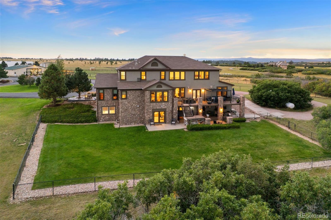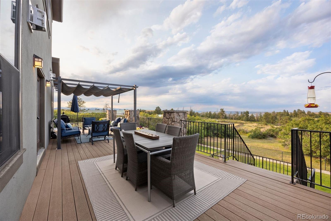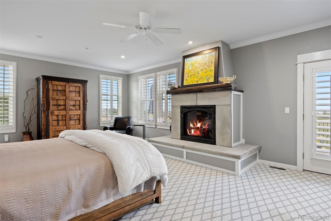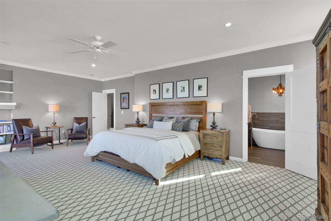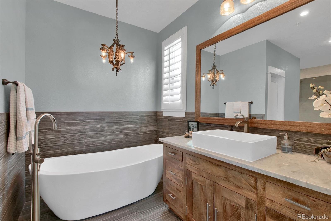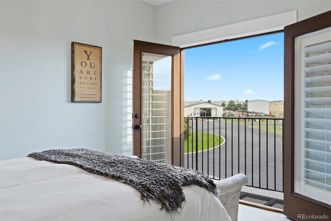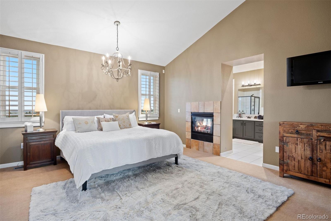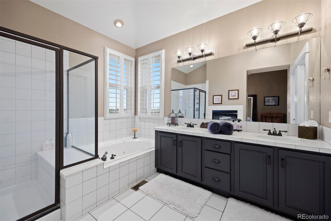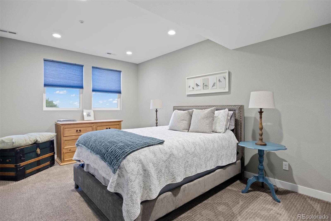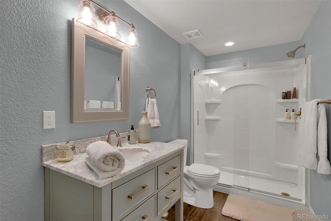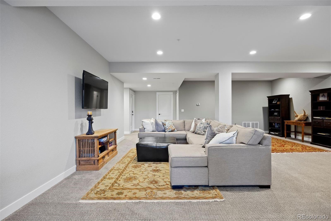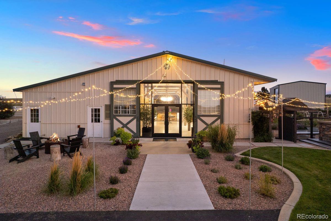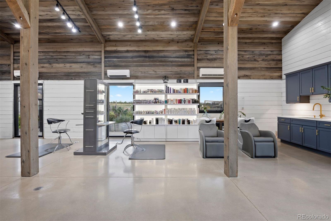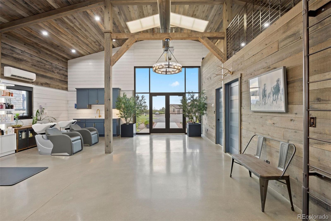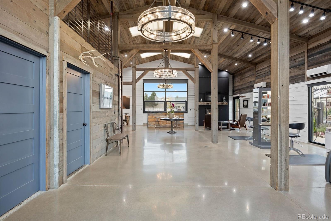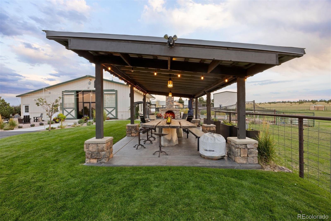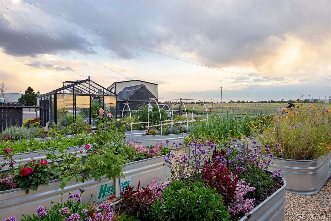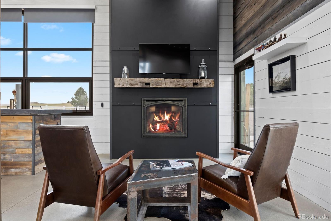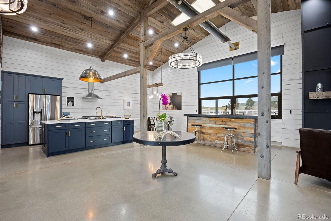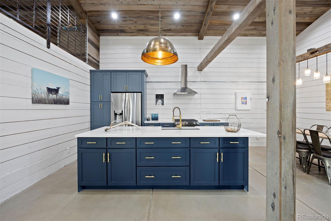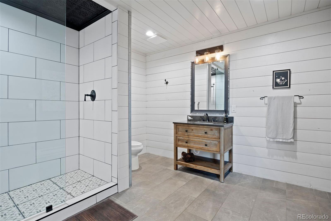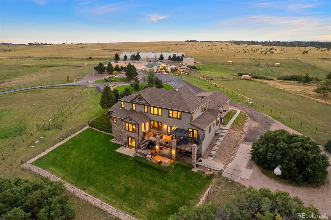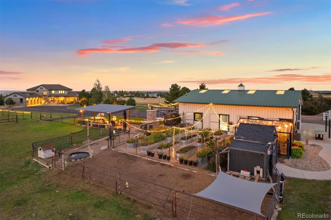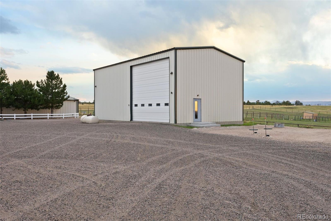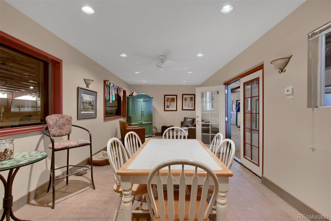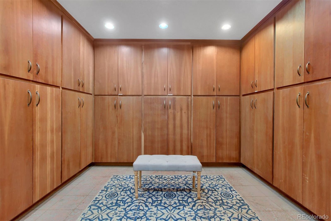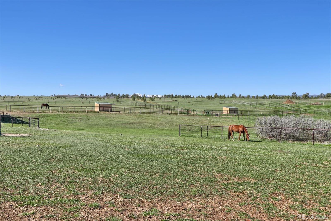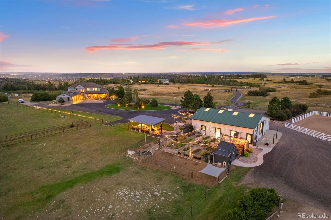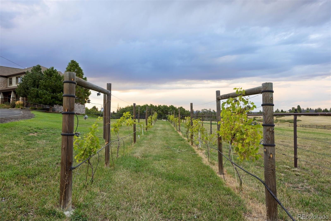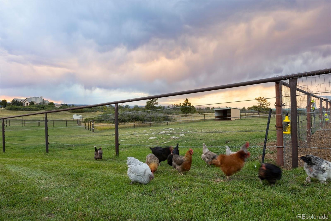Find us on...
Dashboard
- 8 Beds
- 9 Baths
- 7,063 Sqft
- 35 Acres
New Search X
2940 Canon Ridge Road
Nestled in the heart of Douglas County, you'll find an exquisite equestrian estate that spans a breathtaking 35 acres. From every corner of the property, the panoramic front range views are nothing short of spectacular. Adding to its allure, the estate is bordered by 8,800 additional acres of conservation land to the south, creating a vast expanse of natural beauty and privacy! This unique farm-to-table living experience includes a variety of charming features such as chickens, cows, lush gardens, and a vineyard. The main house is a showcase of luxury and comfort. Includes 6 bedrooms and 8 baths in 7,063 finished square feet. For guests or ranch hands, there's a fully equipped 900 sq ft apartment in the lower level walkout. Throughout the home, designer upgrades abound. The main living area features wide plank French Oak floors finished with hard wax oil for durability, and fresh paint throughout. The estate includes two primary bedroom suites one on the main floor and one upstairs, two spacious family rooms, and a 4-car garage. Equestrian enthusiasts will appreciate the immaculate Olympic size indoor arena (110' x 225'), connected to a 22-stall barn complete with radiant heat flooring. The barn also has an outdoor arena, automated water systems, tack room, office, and a viewing lounge that overlooks the indoor arena, along with two bathrooms. The property also boasts an additional 1,600 sq. ft. 6-stall barn that has been renovated and creatively repurposed into a chic 2-chair hair salon. This space includes a cozy bedroom, a 3/4 bath, a loft bedroom, a kitchen w/ dining space, a bar/lounge with fireplace, + access to an outdoor seating area with large fireplace. The estate is equipped with a commercial well and has adjudicated water rights, ensuring a reliable and sustainable water supply. Whether for personal enjoyment or professional endeavors, this Douglas County estate offers an unparalleled blend of luxury, functionality, flexibility and natural beauty.
Listing Office: LIV Sotheby's International Realty 
Essential Information
- MLS® #7113484
- Price$5,500,000
- Bedrooms8
- Bathrooms9.00
- Full Baths3
- Half Baths3
- Square Footage7,063
- Acres35.00
- Year Built2001
- TypeResidential
- Sub-TypeSingle Family Residence
- StyleContemporary
- StatusPending
Community Information
- Address2940 Canon Ridge Road
- SubdivisionStone Canon Ranch
- CityCastle Rock
- CountyDouglas
- StateCO
- Zip Code80104
Amenities
- Parking Spaces36
- # of Garages6
- ViewMeadow, Mountain(s)
- Is WaterfrontYes
- WaterfrontPond
Utilities
Cable Available, Electricity Connected, Phone Connected, Propane
Parking
Asphalt, Circular Driveway, Concrete, Oversized, Oversized Door, RV Garage
Interior
- HeatingForced Air, Propane, Solar
- CoolingCentral Air
- FireplaceYes
- # of Fireplaces3
- StoriesTwo
Interior Features
Eat-in Kitchen, Primary Suite, Vaulted Ceiling(s), Walk-In Closet(s)
Appliances
Cooktop, Dishwasher, Disposal, Double Oven, Oven, Refrigerator
Fireplaces
Gas, Gas Log, Great Room, Primary Bedroom
Exterior
- WindowsWindow Treatments
- RoofComposition
- FoundationSlab
Exterior Features
Balcony, Dog Run, Fire Pit, Garden, Gas Grill, Rain Gutters
Lot Description
Cul-De-Sac, Landscaped, Level, Meadow, Rolling Slope, Sloped, Sprinklers In Front, Sprinklers In Rear, Suitable For Grazing
School Information
- DistrictDouglas RE-1
- ElementarySouth Street
- MiddleMesa
- HighDouglas County
Additional Information
- Date ListedMarch 18th, 2025
- ZoningResidential
Listing Details
LIV Sotheby's International Realty
 Terms and Conditions: The content relating to real estate for sale in this Web site comes in part from the Internet Data eXchange ("IDX") program of METROLIST, INC., DBA RECOLORADO® Real estate listings held by brokers other than RE/MAX Professionals are marked with the IDX Logo. This information is being provided for the consumers personal, non-commercial use and may not be used for any other purpose. All information subject to change and should be independently verified.
Terms and Conditions: The content relating to real estate for sale in this Web site comes in part from the Internet Data eXchange ("IDX") program of METROLIST, INC., DBA RECOLORADO® Real estate listings held by brokers other than RE/MAX Professionals are marked with the IDX Logo. This information is being provided for the consumers personal, non-commercial use and may not be used for any other purpose. All information subject to change and should be independently verified.
Copyright 2026 METROLIST, INC., DBA RECOLORADO® -- All Rights Reserved 6455 S. Yosemite St., Suite 500 Greenwood Village, CO 80111 USA
Listing information last updated on February 20th, 2026 at 7:03pm MST.

