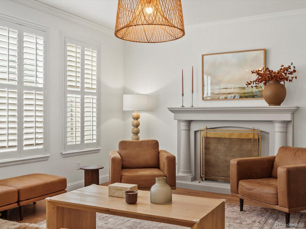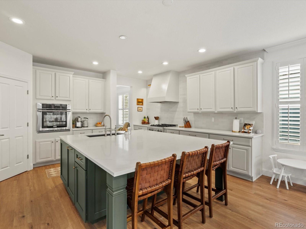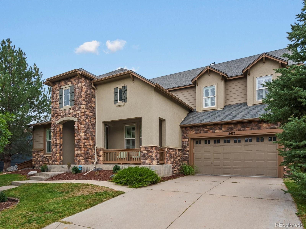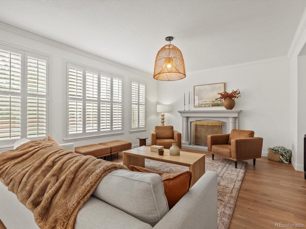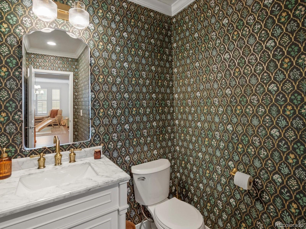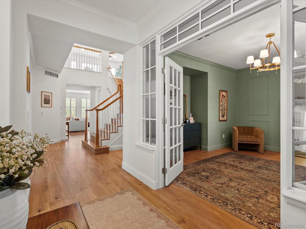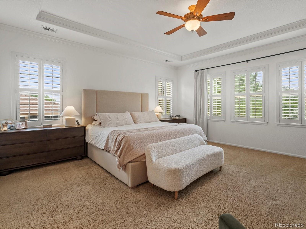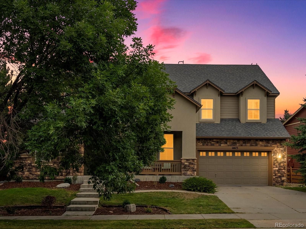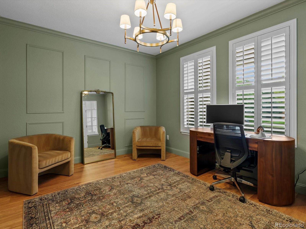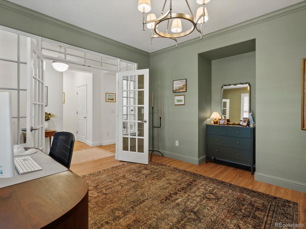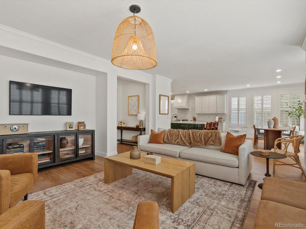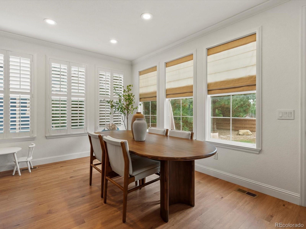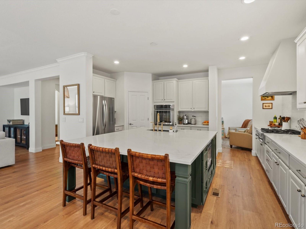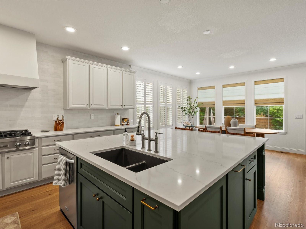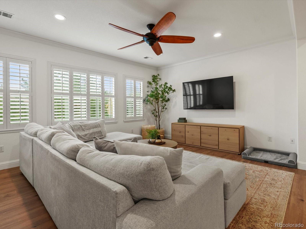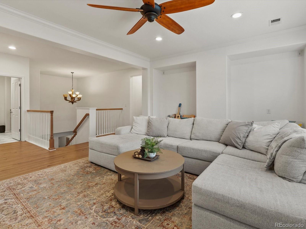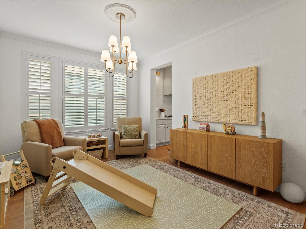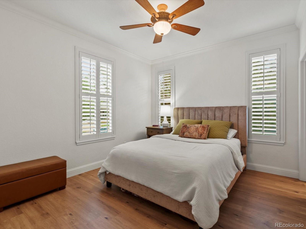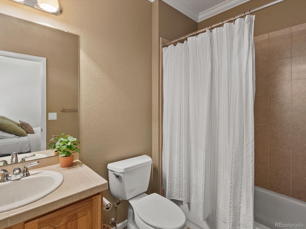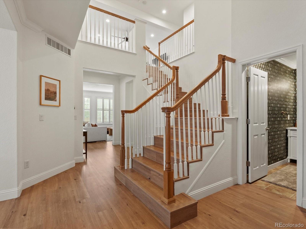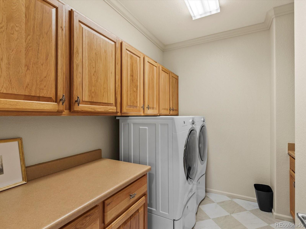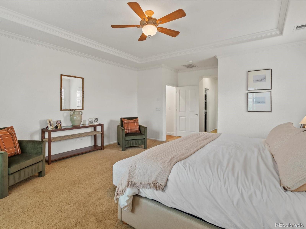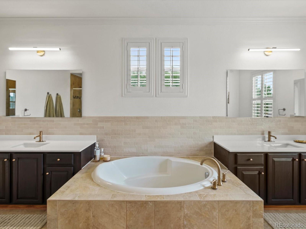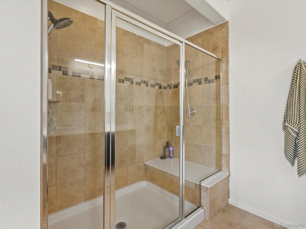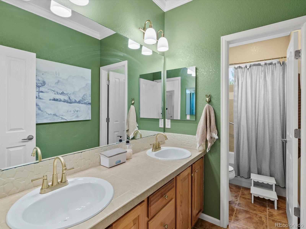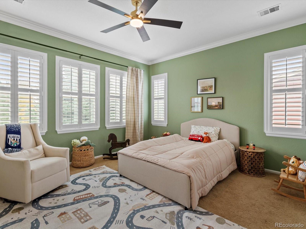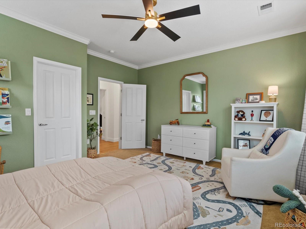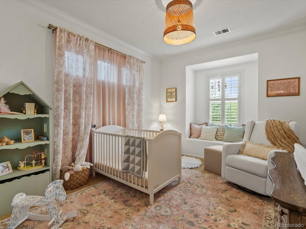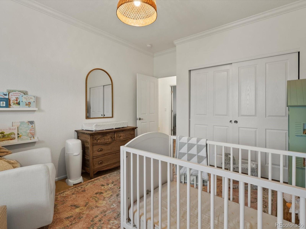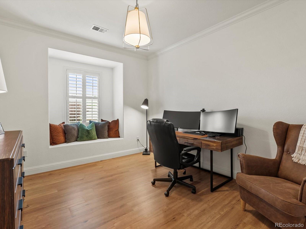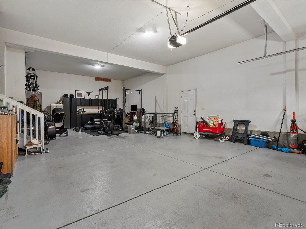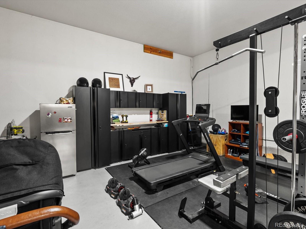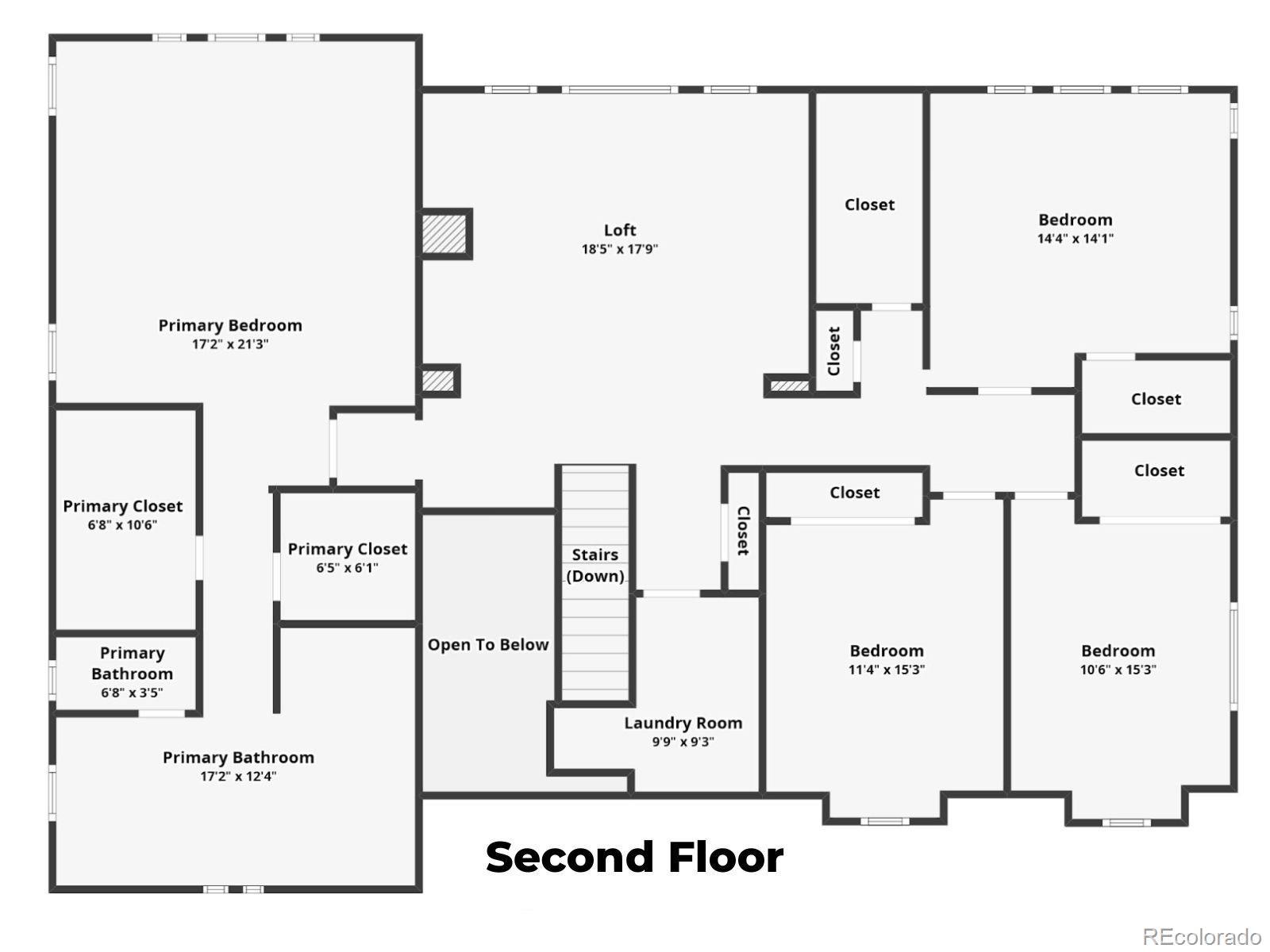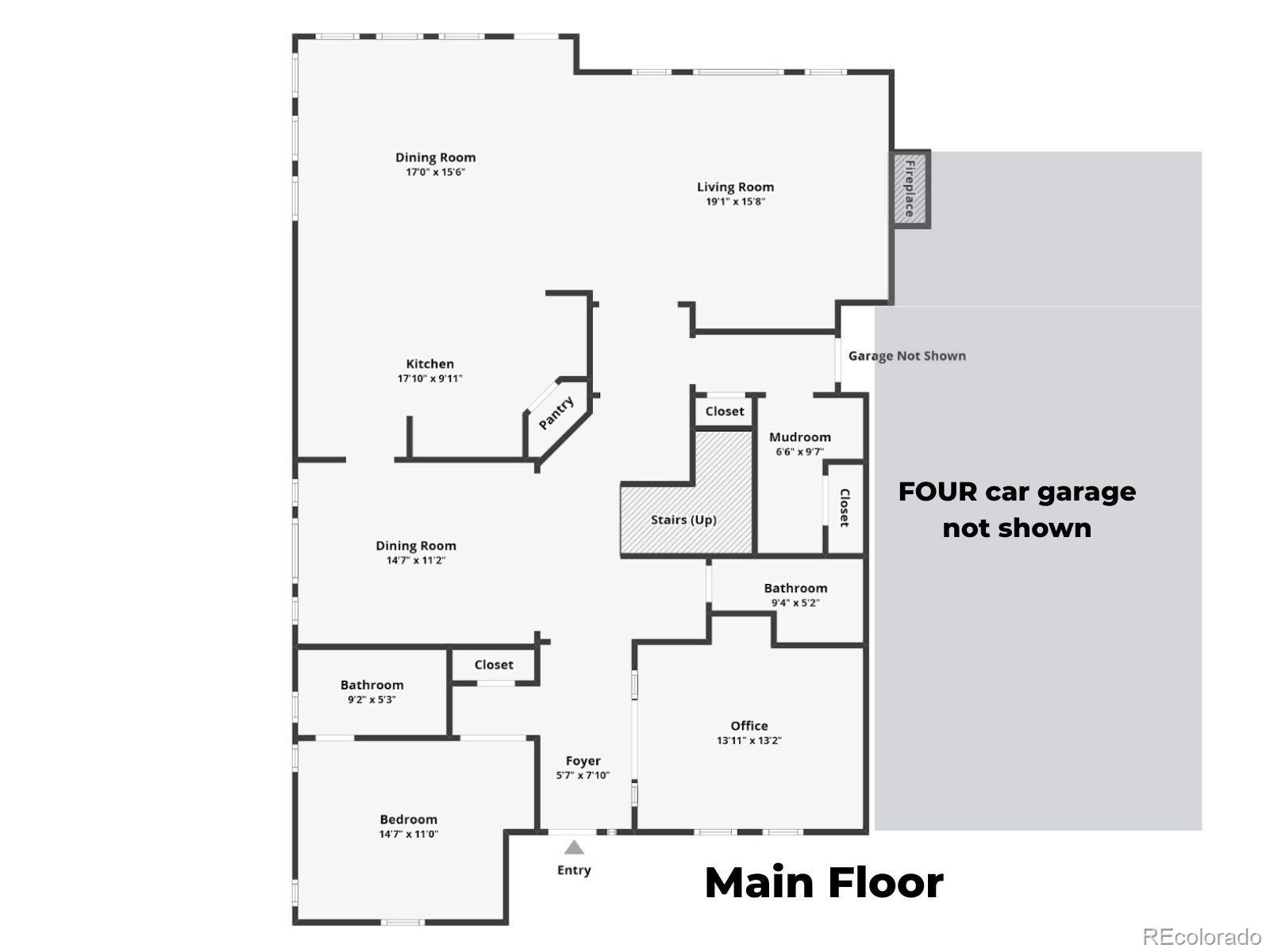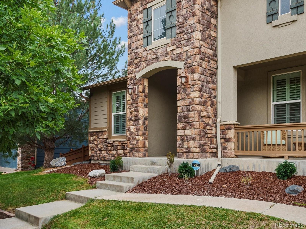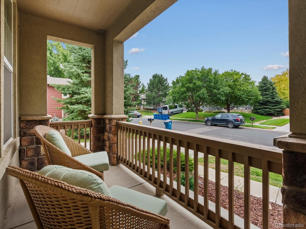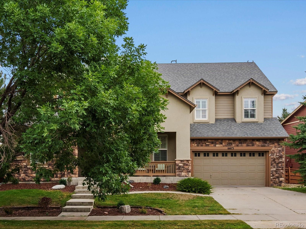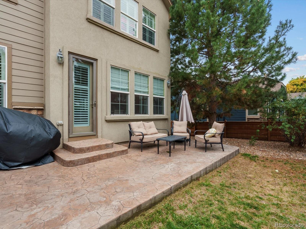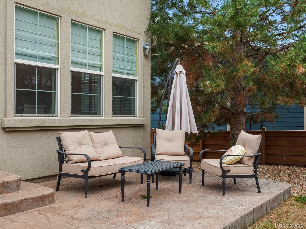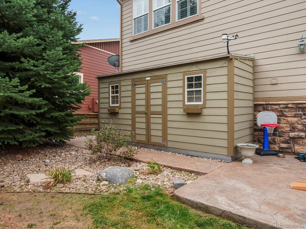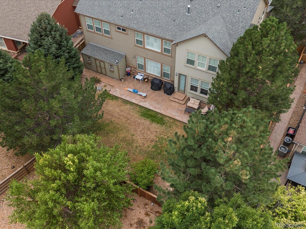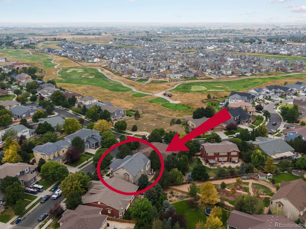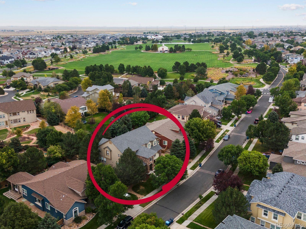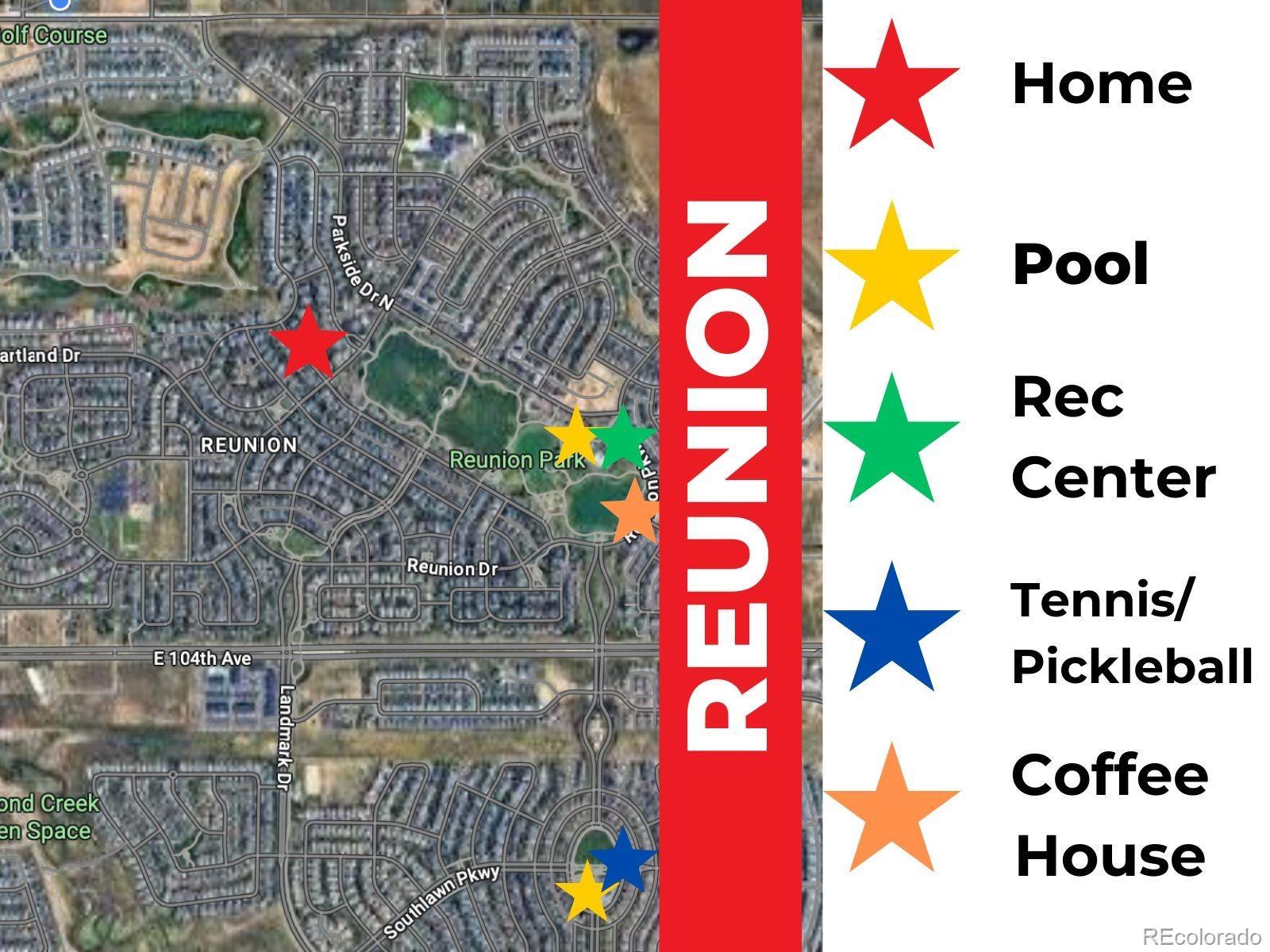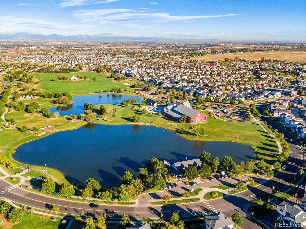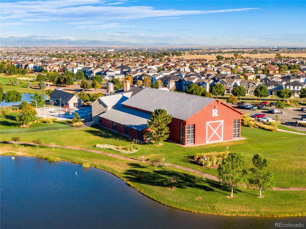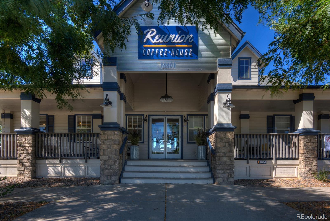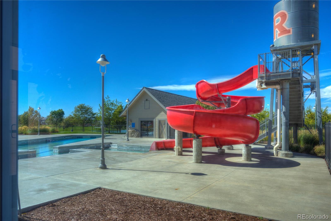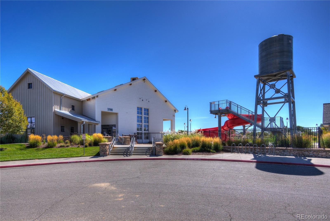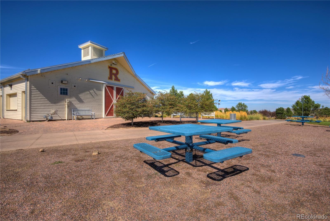Find us on...
Dashboard
- 5 Beds
- 4 Baths
- 3,901 Sqft
- .23 Acres
New Search X
16673 Parkside Drive
Some homes are built for living—this one was built for thriving. Tucked into the heart of Reunion, where community meets convenience, this expansive two-story home offers over 4,000 square feet of thoughtfully designed space, where every room tells a story of comfort, connection, and elevated everyday living. Just off the entry, a stunning glass-enclosed office welcomes the morning light, creating the perfect space to work or reflect in peace. A main floor bedroom and full bath provide flexible living options, while a formal dining room stands ready for holiday gatherings or quiet dinners at home. Toward the back of the home, life opens up—an oversized family room flows effortlessly into a sunlit eat-in kitchen and a chef-worthy gourmet kitchen featuring a custom vent hood, gas stovetop, and an enlarged island that anchors the space. Around the corner, a mudroom/drop zone keeps daily life organized and tucked away. Upstairs, a large loft offers room to play, create, or unwind, while three generously sized bedrooms share a well-appointed hall bath with dual sinks. The laundry room is just where you need it—conveniently close, yet out of sight. The primary suite is a private retreat, boasting two walk-in closets and a spacious bath with soaking tub and separate dual sink stations. A 4-car garage with workshop space offers room for everything—cars, tools, bikes, and dreams. Step outside to a stamped concrete patio and enjoy a backyard that feels like a world of its own, with privacy that’s hard to come by. The unfinished basement is ready for your creativity. With new interior paint, new LVP floors, new lights and newly renovated kitchen this home is move-in ready. All of this is set within Reunion, a vibrant neighborhood full of parks, pools, a recreation center, schools, and year-round events that make every season memorable. This isn’t just a house—it’s a backdrop for your next chapter.
Listing Office: Amy Ryan Group 
Essential Information
- MLS® #7118151
- Price$750,000
- Bedrooms5
- Bathrooms4.00
- Full Baths3
- Half Baths1
- Square Footage3,901
- Acres0.23
- Year Built2003
- TypeResidential
- Sub-TypeSingle Family Residence
- StatusPending
Community Information
- Address16673 Parkside Drive
- SubdivisionReunion
- CityCommerce City
- CountyAdams
- StateCO
- Zip Code80022
Amenities
- Parking Spaces4
- ParkingTandem
- # of Garages4
Amenities
Clubhouse, Fitness Center, Park, Playground, Pool, Tennis Court(s), Trail(s)
Utilities
Cable Available, Electricity Connected, Natural Gas Connected
Interior
- HeatingForced Air
- CoolingCentral Air
- FireplaceYes
- # of Fireplaces1
- FireplacesGas, Living Room
- StoriesTwo
Interior Features
Breakfast Bar, Built-in Features, Ceiling Fan(s), Central Vacuum, Eat-in Kitchen, Entrance Foyer, Five Piece Bath, High Ceilings, Kitchen Island, Open Floorplan, Pantry, Primary Suite, Walk-In Closet(s)
Appliances
Cooktop, Dishwasher, Disposal, Dryer, Gas Water Heater, Microwave, Oven, Range, Range Hood, Refrigerator, Washer, Water Softener
Exterior
- Exterior FeaturesPrivate Yard, Rain Gutters
- WindowsDouble Pane Windows
- RoofComposition
Lot Description
Landscaped, Many Trees, Sprinklers In Front, Sprinklers In Rear
School Information
- DistrictSchool District 27-J
- ElementaryReunion
- MiddleOtho Stuart
- HighPrairie View
Additional Information
- Date ListedSeptember 11th, 2025
Listing Details
 Amy Ryan Group
Amy Ryan Group
 Terms and Conditions: The content relating to real estate for sale in this Web site comes in part from the Internet Data eXchange ("IDX") program of METROLIST, INC., DBA RECOLORADO® Real estate listings held by brokers other than RE/MAX Professionals are marked with the IDX Logo. This information is being provided for the consumers personal, non-commercial use and may not be used for any other purpose. All information subject to change and should be independently verified.
Terms and Conditions: The content relating to real estate for sale in this Web site comes in part from the Internet Data eXchange ("IDX") program of METROLIST, INC., DBA RECOLORADO® Real estate listings held by brokers other than RE/MAX Professionals are marked with the IDX Logo. This information is being provided for the consumers personal, non-commercial use and may not be used for any other purpose. All information subject to change and should be independently verified.
Copyright 2025 METROLIST, INC., DBA RECOLORADO® -- All Rights Reserved 6455 S. Yosemite St., Suite 500 Greenwood Village, CO 80111 USA
Listing information last updated on November 3rd, 2025 at 1:19am MST.

