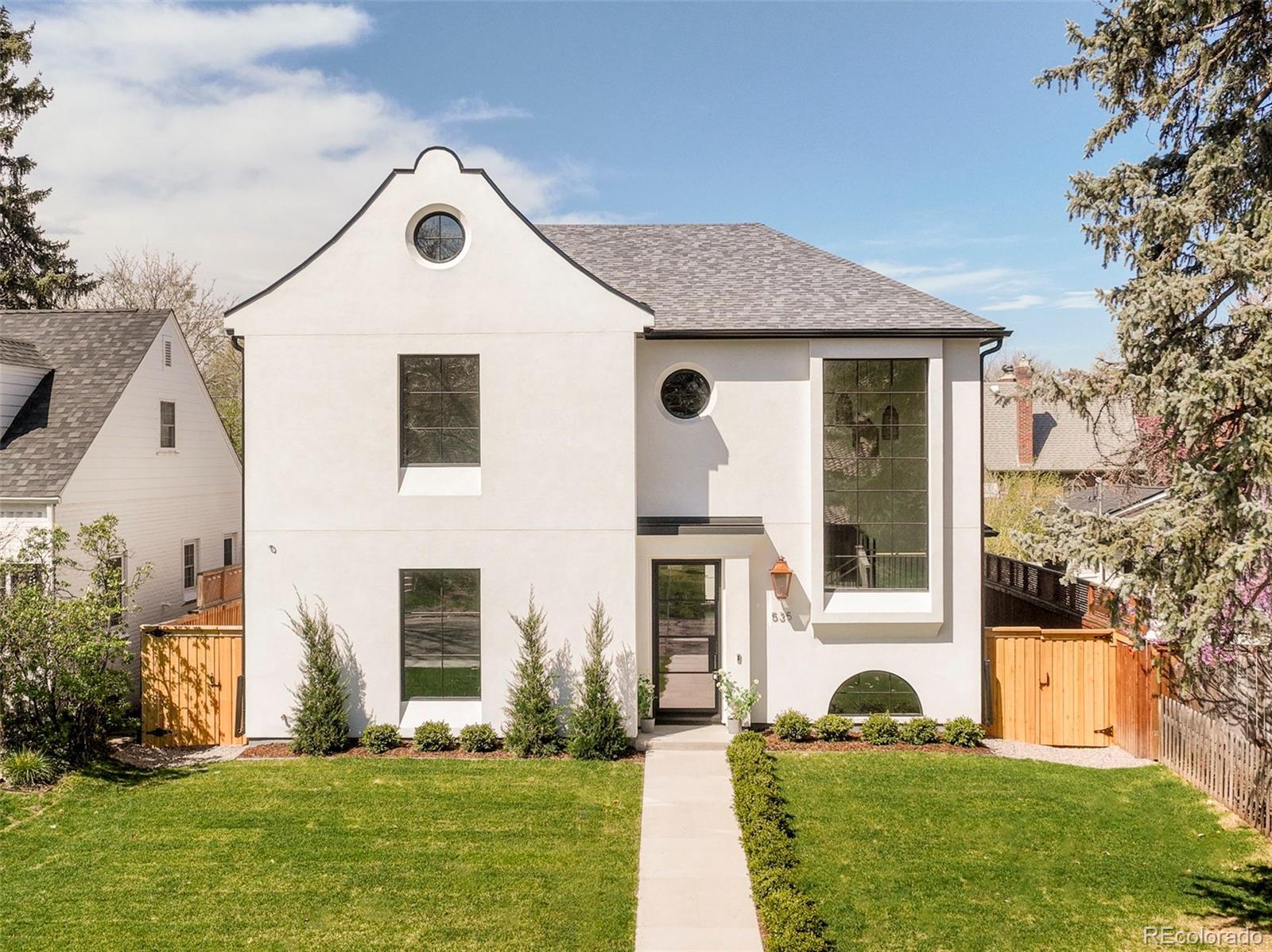Find us on...
Dashboard
- 6 Beds
- 6 Baths
- 5,254 Sqft
- .17 Acres
New Search X
535 Albion Street
Discover contemporary, luxurious living in this stunning new build nestled in historic Hilltop. As you walk through the front door, you will notice the exceptional light streaming through the windows and natural flow throughout the home. Thoughtfully designed to blend modern elegance with timeless charm, this home features exceptional architectural details, wood flooring and expansive living spaces. The heart of the home is a gourmet kitchen with a vast center island, a walk-in pantry, luxury paneled appliances and a bright dining nook with built-in bench seating. The main floor also hosts an inviting living area with a striking fireplace and built-ins. The main floor bedroom includes a thoughtful additional ensuite bath and can equally be used as an executive office. Upstairs, retreat to the exquisite primary suite boasting a spa-like bath with a soaking tub, oversized walk-in shower, dual vanities and stunning tile finishes. As you head downstairs, notice the unusually wide staircase to the finished basement which offers a spacious family room with a wet bar — perfect for entertaining. The additional media room/movie room is a wonderful bonus. A large bedroom and 3/4 bath in the basement completes the space + storage galore. Enjoy Colorado living in the private backyard with a covered patio, pre-wired for heat. Set on a generous lot with a detached 3-car garage and just moments from Steck Elementary School, 9th & Co and Cherry Creek North, this home offers the best of city living.
Listing Office: Milehimodern 
Essential Information
- MLS® #7118960
- Price$2,995,000
- Bedrooms6
- Bathrooms6.00
- Full Baths2
- Half Baths1
- Square Footage5,254
- Acres0.17
- Year Built2025
- TypeResidential
- Sub-TypeSingle Family Residence
- StyleContemporary
- StatusPending
Community Information
- Address535 Albion Street
- SubdivisionHilltop
- CityDenver
- CountyDenver
- StateCO
- Zip Code80220
Amenities
- Parking Spaces3
- # of Garages3
Utilities
Cable Available, Electricity Connected, Internet Access (Wired), Natural Gas Connected, Phone Available
Interior
- HeatingForced Air, Natural Gas
- CoolingCentral Air
- FireplaceYes
- # of Fireplaces1
- FireplacesGas, Living Room
- StoriesTwo
Interior Features
Breakfast Nook, Built-in Features, Ceiling Fan(s), Eat-in Kitchen, Entrance Foyer, Five Piece Bath, High Ceilings, In-Law Floor Plan, Jack & Jill Bathroom, Kitchen Island, Open Floorplan, Pantry, Primary Suite, Quartz Counters, Vaulted Ceiling(s), Walk-In Closet(s), Wet Bar
Appliances
Bar Fridge, Dishwasher, Disposal, Microwave, Range, Range Hood, Refrigerator
Exterior
- Lot DescriptionLevel
- WindowsEgress Windows
- RoofComposition
Exterior Features
Lighting, Private Yard, Rain Gutters
School Information
- DistrictDenver 1
- ElementarySteck
- MiddleHill
- HighGeorge Washington
Additional Information
- Date ListedApril 9th, 2025
- ZoningE-SU-D
Listing Details
 Milehimodern
Milehimodern
Office Contact
ann@milehimodern.com,720-231-2231
 Terms and Conditions: The content relating to real estate for sale in this Web site comes in part from the Internet Data eXchange ("IDX") program of METROLIST, INC., DBA RECOLORADO® Real estate listings held by brokers other than RE/MAX Professionals are marked with the IDX Logo. This information is being provided for the consumers personal, non-commercial use and may not be used for any other purpose. All information subject to change and should be independently verified.
Terms and Conditions: The content relating to real estate for sale in this Web site comes in part from the Internet Data eXchange ("IDX") program of METROLIST, INC., DBA RECOLORADO® Real estate listings held by brokers other than RE/MAX Professionals are marked with the IDX Logo. This information is being provided for the consumers personal, non-commercial use and may not be used for any other purpose. All information subject to change and should be independently verified.
Copyright 2025 METROLIST, INC., DBA RECOLORADO® -- All Rights Reserved 6455 S. Yosemite St., Suite 500 Greenwood Village, CO 80111 USA
Listing information last updated on April 27th, 2025 at 3:18am MDT.










































