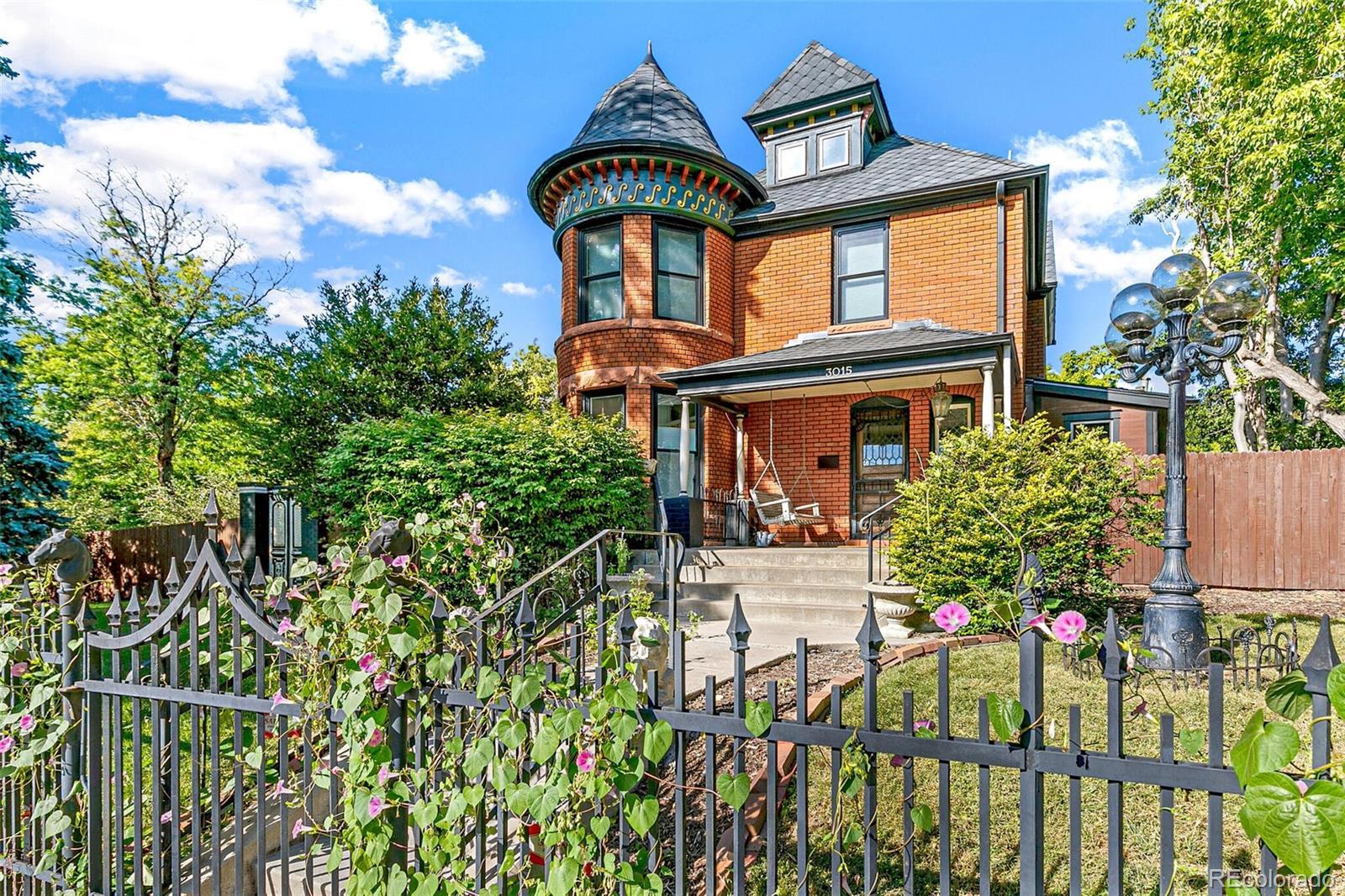Find us on...
Dashboard
- 6 Beds
- 5 Baths
- 5,717 Sqft
- .28 Acres
New Search X
3015 Lowell Boulevard
NEW PRICE *** Extraordinary 3-Story Victorian Mansion - A Rare Masterpiece of History, Elegance & Craftsmanship! Built in 1891 by renowned architect William Lang, the Ellis-Schenck home is a historic gem in the heart of Highland Square. A European-inspired renovation blends old-world charm with refined luxury. The grand foyer welcomes you into the parlor, featuring a vintage fireplace with salvaged tile. Adjacent, the signature Turret floods the space with natural southern light, a defining feature of this mansion. The main level features a reception room, formal dining & a richly appointed family room w/ quarter-sawn oak built-ins, a stately wood-burning fireplace & ornate mantle. A sunlit home office w/ a unique copper penny floor opens to a sprawling deck & lush grounds. The kitchen is a chef’s dream w/ an AGA stove, double dishwashers, custom fridge, vintage hutch, custom cabs & walnut island. A private 3/4 bath & laundry rm complete the level. 2nd Story:Primary Suite evokes Parisian charm w/ a soaking tub in the turret, a walk-in shower, custom vanity, vintage gas fireplace & dual closets—one vintage, one Italian-designed. A full bath w/ a clawfoot tub & discreet laundry sits down the hall, + 2 bedrooms—one moody & intimate, the other bright w/ private southern deck access w/ mtn & city views. 3rd story offers a spacious retreat w/ whimsical hideaways, 2 beds, a 1/2 bath 1 bedroom is showcased as a home office w/ vintage railroad car-inspired millwork. The basement stuns w/ a private nightclub, performance stage & authentic speakeasy. A separate entrance makes it ideal for entertaining, an au pair or rental. A vintage half bath + ample storage complete the level. Modern conveniences include full system updates, heated 2 car gar + a heated studio ready for ADU conversion. The grounds feature a hand-carved pergola, vibrant gardens & mature trees. Steps from Highland Square’s top dining, shopping & cafés—this is a rare opportunity to own a piece of Denver history!
Listing Office: Compass - Denver 
Essential Information
- MLS® #7119757
- Price$3,385,000
- Bedrooms6
- Bathrooms5.00
- Full Baths2
- Half Baths2
- Square Footage5,717
- Acres0.28
- Year Built1890
- TypeResidential
- Sub-TypeSingle Family Residence
- StyleDenver Square, Victorian
- StatusPending
Community Information
- Address3015 Lowell Boulevard
- CityDenver
- CountyDenver
- StateCO
- Zip Code80211
Subdivision
Highland Square, West Highlands
Amenities
- Parking Spaces2
- # of Garages2
- ViewCity, Mountain(s)
Interior
- CoolingCentral Air
- FireplaceYes
- # of Fireplaces3
- StoriesThree Or More
Interior Features
Built-in Features, Butcher Counters, Ceiling Fan(s), Eat-in Kitchen, Entrance Foyer, High Ceilings, High Speed Internet, In-Law Floorplan, Kitchen Island, Pantry, Primary Suite, Quartz Counters, Smoke Free, Solid Surface Counters, Walk-In Closet(s), Wet Bar
Appliances
Bar Fridge, Dishwasher, Disposal, Dryer, Oven, Range, Range Hood, Refrigerator, Washer
Heating
Forced Air, Natural Gas, Radiant Floor
Fireplaces
Bedroom, Gas Log, Great Room, Living Room, Other, Primary Bedroom, Wood Burning
Exterior
- RoofComposition
Exterior Features
Balcony, Garden, Lighting, Private Yard, Rain Gutters
Lot Description
Corner Lot, Historical District, Irrigated, Landscaped, Level
Windows
Double Pane Windows, Skylight(s), Window Coverings
School Information
- DistrictDenver 1
- ElementaryEdison
- MiddleSkinner
- HighNorth
Additional Information
- Date ListedMarch 6th, 2025
- ZoningU-SU-C
Listing Details
 Compass - Denver
Compass - Denver
 Terms and Conditions: The content relating to real estate for sale in this Web site comes in part from the Internet Data eXchange ("IDX") program of METROLIST, INC., DBA RECOLORADO® Real estate listings held by brokers other than RE/MAX Professionals are marked with the IDX Logo. This information is being provided for the consumers personal, non-commercial use and may not be used for any other purpose. All information subject to change and should be independently verified.
Terms and Conditions: The content relating to real estate for sale in this Web site comes in part from the Internet Data eXchange ("IDX") program of METROLIST, INC., DBA RECOLORADO® Real estate listings held by brokers other than RE/MAX Professionals are marked with the IDX Logo. This information is being provided for the consumers personal, non-commercial use and may not be used for any other purpose. All information subject to change and should be independently verified.
Copyright 2025 METROLIST, INC., DBA RECOLORADO® -- All Rights Reserved 6455 S. Yosemite St., Suite 500 Greenwood Village, CO 80111 USA
Listing information last updated on July 1st, 2025 at 12:03am MDT.



















































