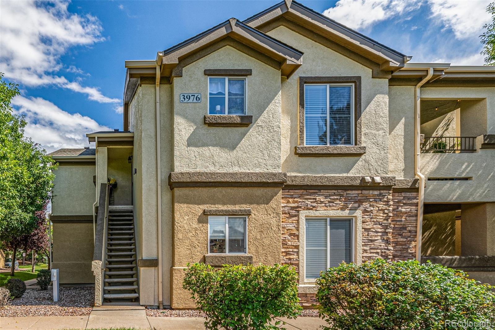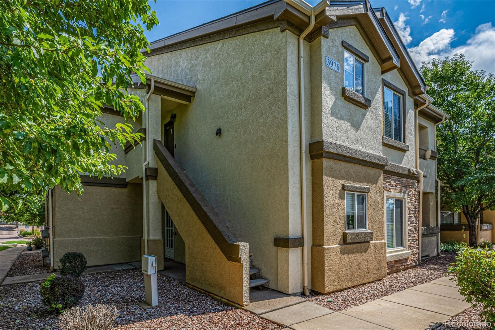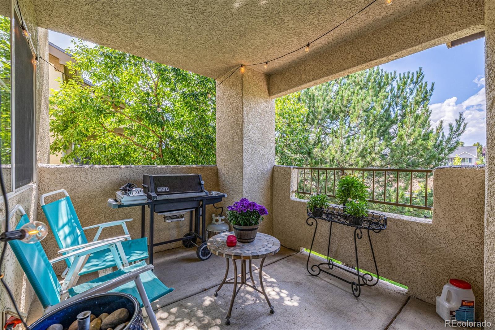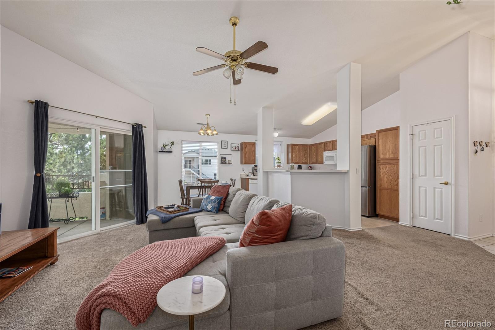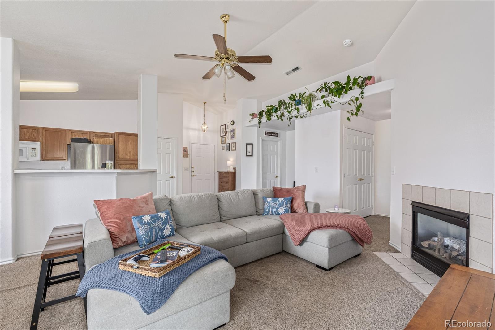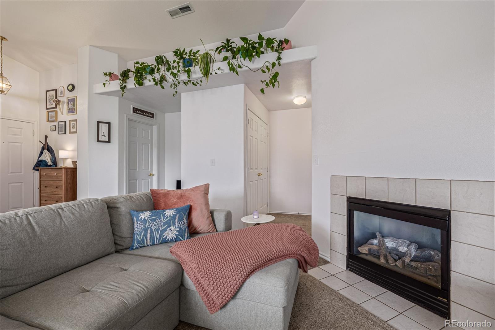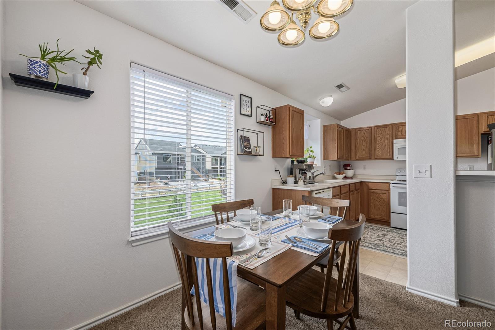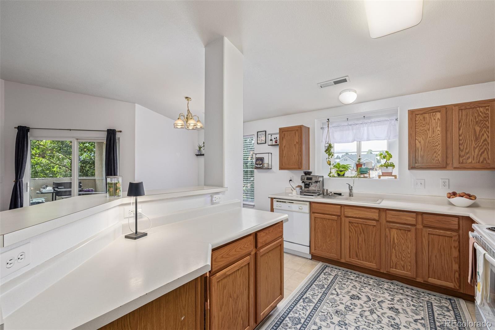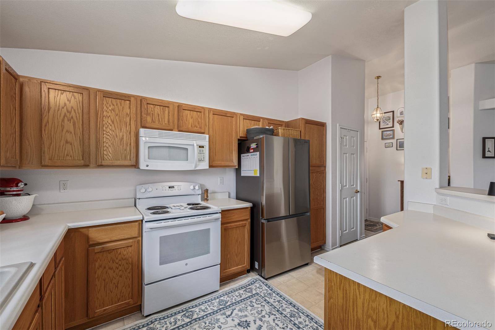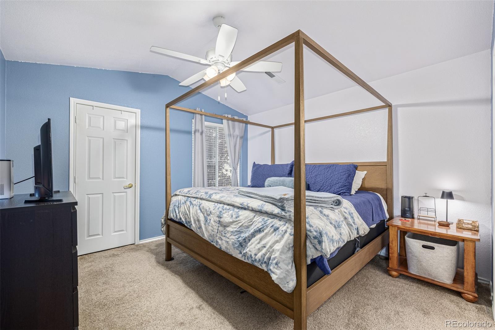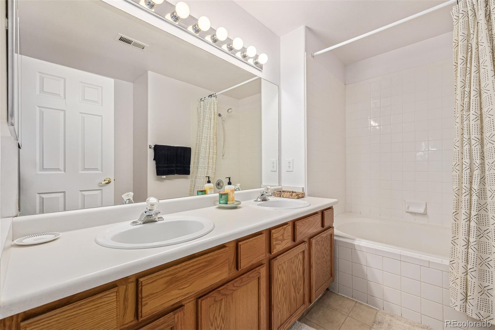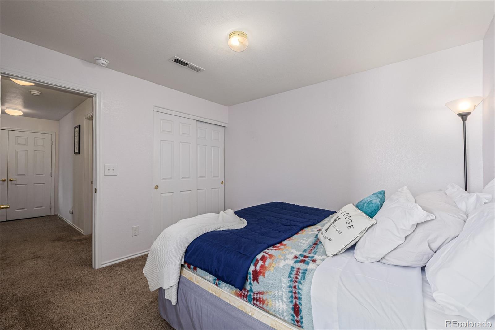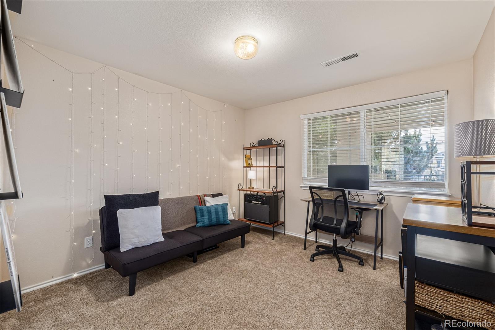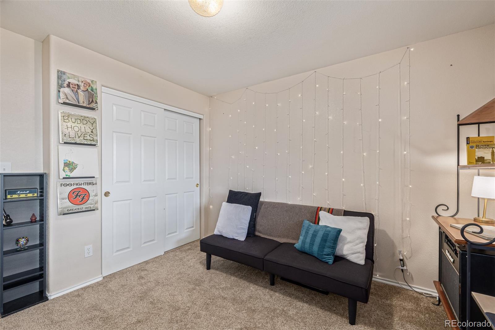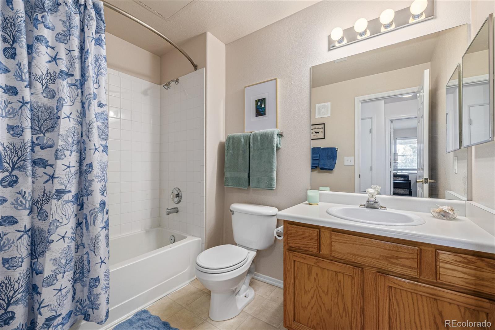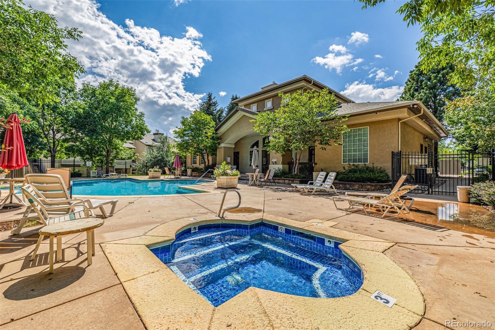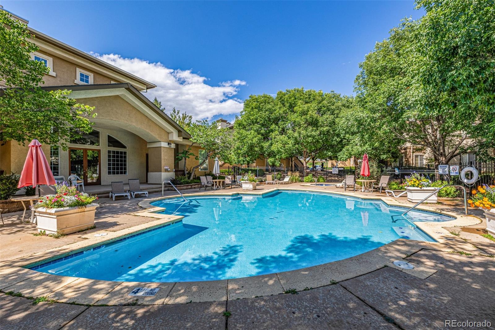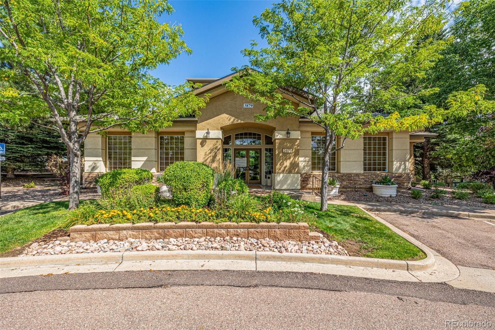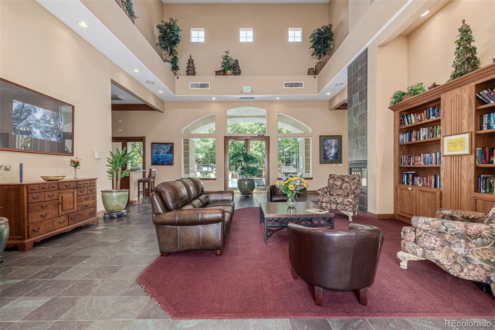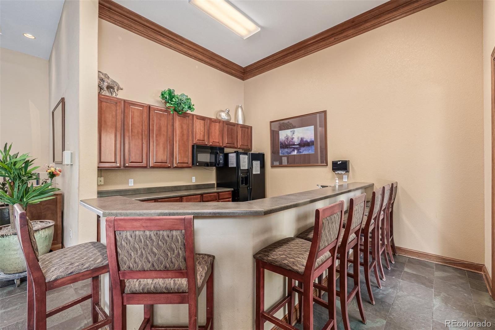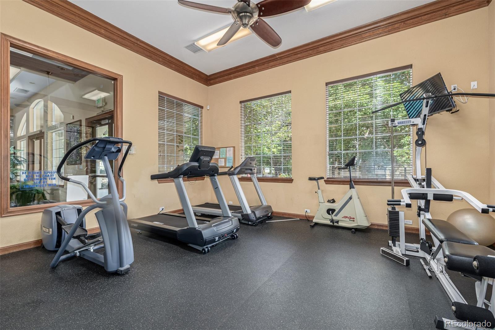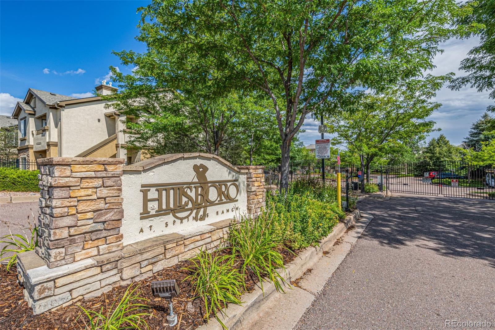Find us on...
Dashboard
- 3 Beds
- 2 Baths
- 1,276 Sqft
- .02 Acres
New Search X
3976 Riviera Grove 203
3% Assumable Loan and Seller Concessions available! Location, Location, Location!! 10 minutes from Peterson, 20 minutes from Schriever AFB, 30 minutes from FT Carson, 15 minutes from the AFA and 30 minutes from downtown Colorado Springs! Welcome home to this beautifully maintained 3-bedroom, 2-bath condo in the highly desirable subdivision Hillsboro at Springs Ranch. This top floor, light-filled home features an open-concept kitchen and living area with soaring vaulted ceilings, creating an airy and welcoming atmosphere. The cozy gas fireplace serves as the heart of the living space, while the sliding glass doors open to a covered patio—ideal for morning coffee, evening relaxation, or enjoying summer fireworks. Backing to a tranquil greenbelt, this home offers rare privacy and peaceful natural views. The spacious primary suite includes its own private bath, while two additional bedrooms and an additional full bath provide flexibility for guests, a home office, or growing needs. Additional highlights include a covered parking space and a well-managed HOA that has recently completed major upgrades, including a new roof, a resurfaced community pool, a new hot tub pump, and updated fitness center equipment—adding both value and peace of mind. With modern comforts, excellent amenities, and an unbeatable location that blends indoor comfort with outdoor enjoyment, this condo is a standout opportunity you won’t want to miss.
Listing Office: Real Broker, LLC DBA Real 
Essential Information
- MLS® #7124146
- Price$284,500
- Bedrooms3
- Bathrooms2.00
- Full Baths2
- Square Footage1,276
- Acres0.02
- Year Built2000
- TypeResidential
- Sub-TypeCondominium
- StyleContemporary
- StatusActive
Community Information
- Address3976 Riviera Grove 203
- SubdivisionHillsboro At Springs Ranch
- CityColorado Springs
- CountyEl Paso
- StateCO
- Zip Code80922
Amenities
- Parking Spaces1
- ParkingConcrete
Amenities
Clubhouse, Fitness Center, Gated, Pool, Spa/Hot Tub
Utilities
Cable Available, Electricity Available, Phone Available
Interior
- HeatingForced Air
- CoolingCentral Air
- FireplaceYes
- # of Fireplaces1
- FireplacesGas Log, Living Room
- StoriesOne
Interior Features
Ceiling Fan(s), Eat-in Kitchen, High Ceilings, Kitchen Island, Laminate Counters, No Stairs, Open Floorplan, Pantry, Primary Suite, Smart Thermostat, Vaulted Ceiling(s), Walk-In Closet(s)
Appliances
Dishwasher, Disposal, Dryer, Microwave, Oven, Range, Washer
Exterior
- Exterior FeaturesBalcony
- Lot DescriptionMaster Planned
- RoofComposition
School Information
- DistrictDistrict 49
- ElementarySprings Ranch
- MiddleHorizon
- HighSand Creek
Additional Information
- Date ListedSeptember 3rd, 2025
- ZoningPUD AO
Listing Details
 Real Broker, LLC DBA Real
Real Broker, LLC DBA Real
 Terms and Conditions: The content relating to real estate for sale in this Web site comes in part from the Internet Data eXchange ("IDX") program of METROLIST, INC., DBA RECOLORADO® Real estate listings held by brokers other than RE/MAX Professionals are marked with the IDX Logo. This information is being provided for the consumers personal, non-commercial use and may not be used for any other purpose. All information subject to change and should be independently verified.
Terms and Conditions: The content relating to real estate for sale in this Web site comes in part from the Internet Data eXchange ("IDX") program of METROLIST, INC., DBA RECOLORADO® Real estate listings held by brokers other than RE/MAX Professionals are marked with the IDX Logo. This information is being provided for the consumers personal, non-commercial use and may not be used for any other purpose. All information subject to change and should be independently verified.
Copyright 2026 METROLIST, INC., DBA RECOLORADO® -- All Rights Reserved 6455 S. Yosemite St., Suite 500 Greenwood Village, CO 80111 USA
Listing information last updated on February 4th, 2026 at 2:33pm MST.

