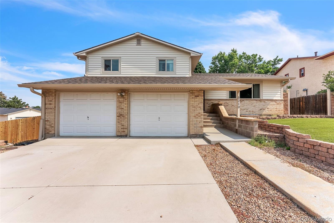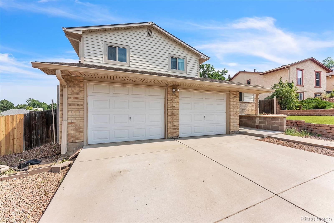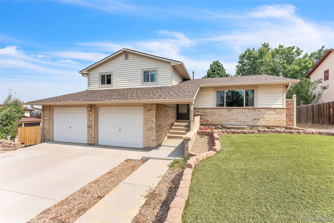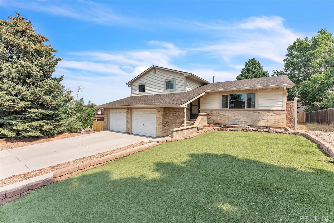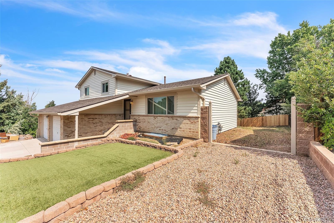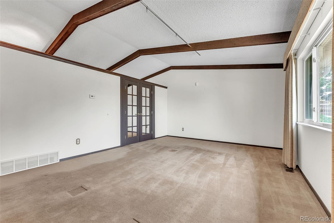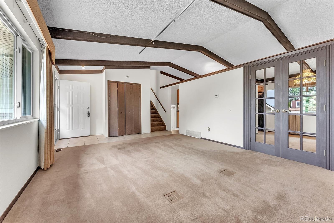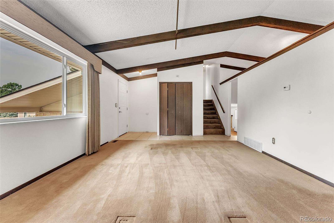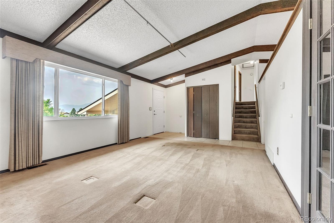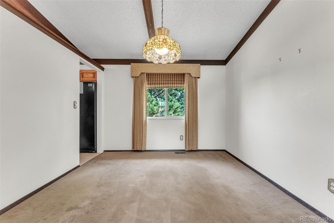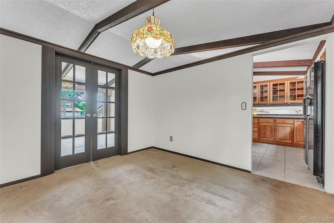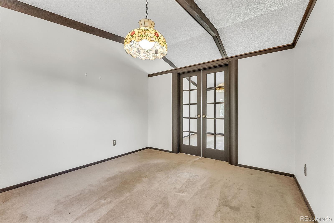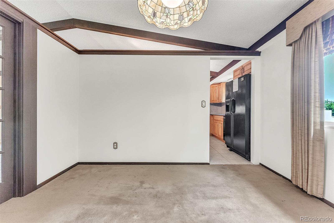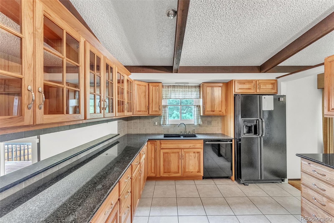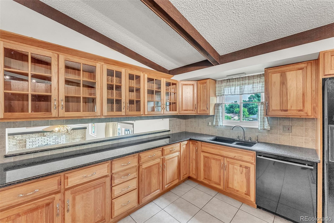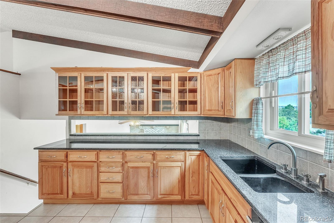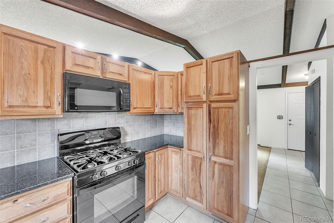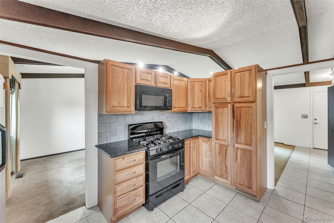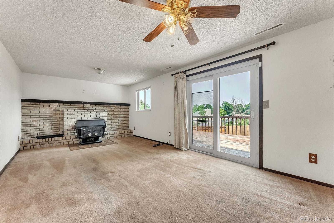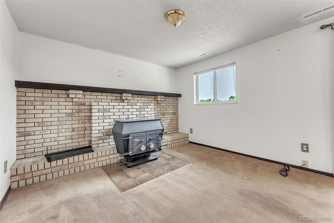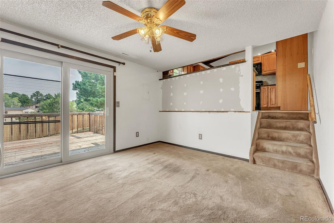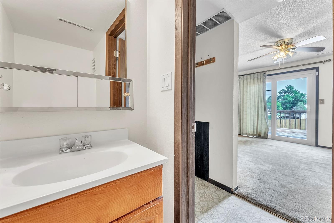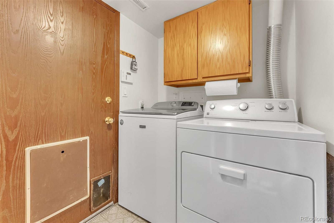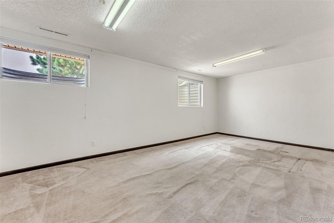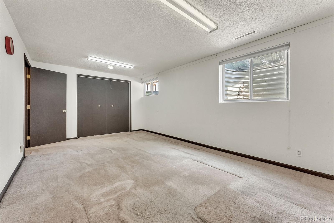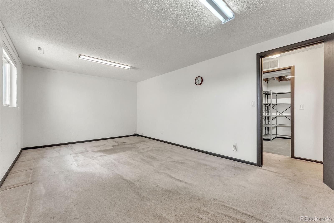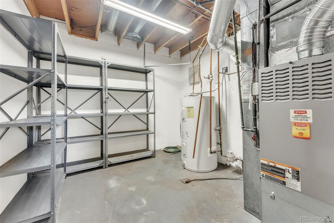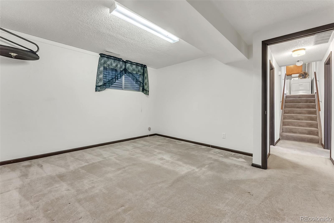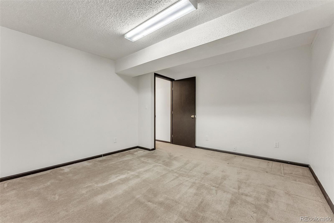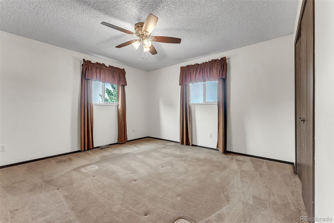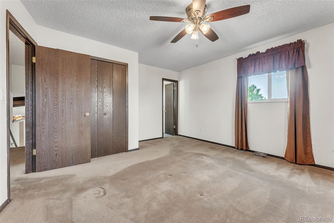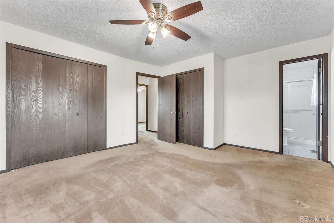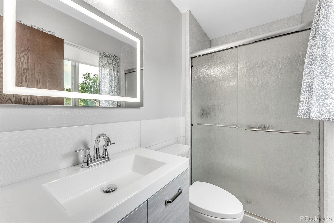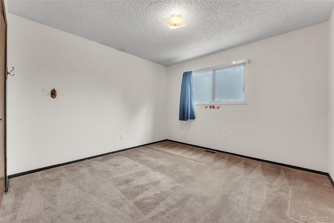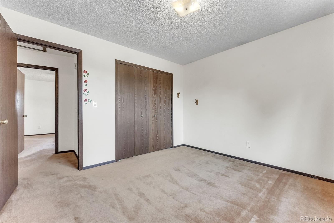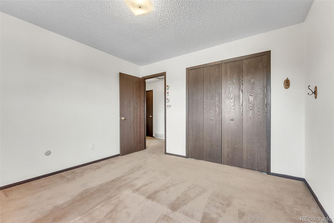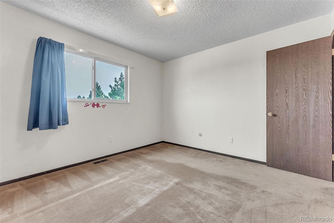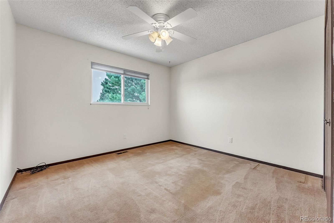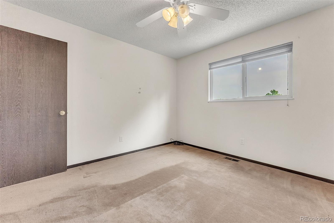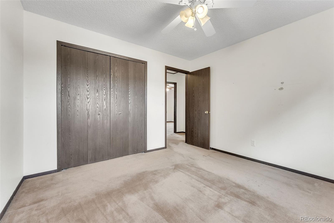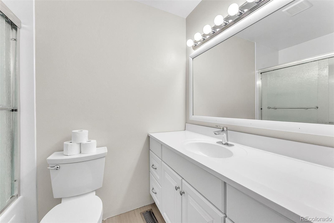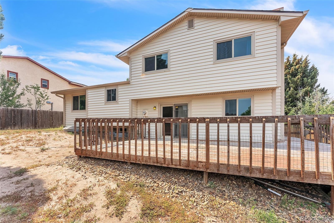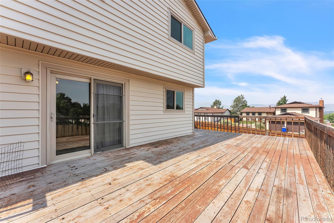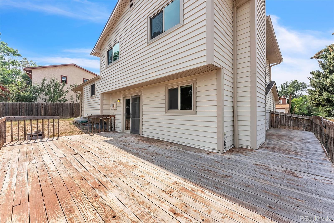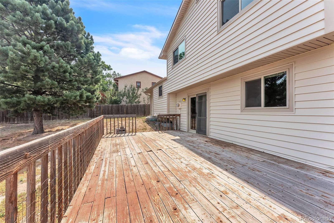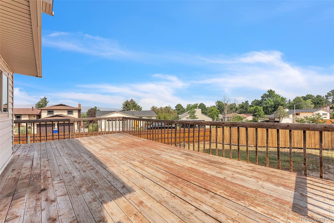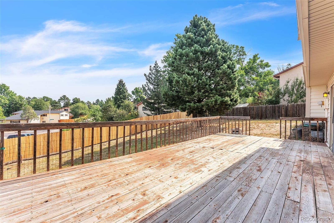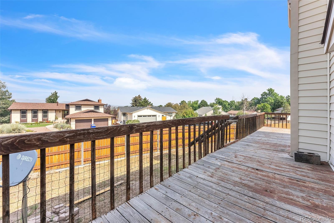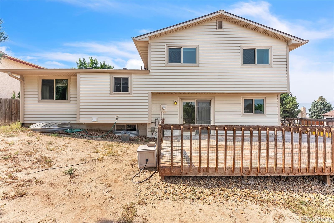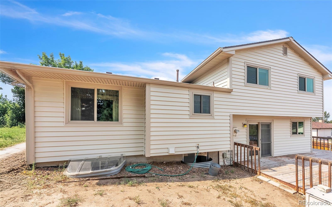Find us on...
Dashboard
- 5 Beds
- 3 Baths
- 2,296 Sqft
- .23 Acres
New Search X
5210 Coneflower Lane
Spacious 5-Bedroom on Corner Lot with RV Parking & Huge Deck This charming 5-bedroom, 2.5-bath home offers room for everyone and plenty of storage, set on a desirable corner lot with an oversized 2-car garage, RV parking, and a large fenced backyard. Step inside to a bright main level featuring a tile entry, a formal living room with French doors, and a dining area that connects to the beautifully updated kitchen with granite countertops, upgraded cabinets, and quality black appliances, including a Kenmore gas 5-burner stove. Upstairs, you will find three bedrooms, including a primary suite with an updated ¾ bath, plus two additional bedrooms and a full hall bath. The lower level boasts a cozy family room with a Schrader wood-burning stove, ceiling fan, and a walkout to the expansive deck—perfect for entertaining. A convenient half bath and laundry are located just off the garage. The finished basement adds two more bedrooms and a mechanical room with a Bryant furnace, humidifier, and 50-gallon GE water heater. Outside, enjoy a massive wood deck (33’x15’ plus a 45’x6’ section), maintenance-free vinyl siding, a dimensional shingle roof, and low-maintenance landscaping with Astroturf and a majestic blue spruce. RV parking is ready for finishing touches, and the oversized garage offers insulated doors and extensive cabinetry for storage or workspace.
Listing Office: Berkshire Hathaway HomeServices Synergy Realty Group 
Essential Information
- MLS® #7129655
- Price$420,000
- Bedrooms5
- Bathrooms3.00
- Full Baths2
- Half Baths1
- Square Footage2,296
- Acres0.23
- Year Built1977
- TypeResidential
- Sub-TypeSingle Family Residence
- StyleTraditional
- StatusActive
Community Information
- Address5210 Coneflower Lane
- SubdivisionThe Ridge
- CityColorado Springs
- CountyEl Paso
- StateCO
- Zip Code80917
Amenities
- Parking Spaces2
- ParkingConcrete
- # of Garages2
Utilities
Electricity Connected, Natural Gas Connected
Interior
- HeatingForced Air
- CoolingNone
- FireplaceYes
- # of Fireplaces1
- FireplacesFamily Room
- StoriesTri-Level
Interior Features
Ceiling Fan(s), Solid Surface Counters, Vaulted Ceiling(s)
Appliances
Dishwasher, Microwave, Oven, Refrigerator
Exterior
- Lot DescriptionCorner Lot
- RoofComposition
School Information
- DistrictColorado Springs 11
- ElementaryRudy
- MiddleSabin
- HighDoherty
Additional Information
- Date ListedAugust 18th, 2025
- ZoningR1-6 AO
Listing Details
Berkshire Hathaway HomeServices Synergy Realty Group
 Terms and Conditions: The content relating to real estate for sale in this Web site comes in part from the Internet Data eXchange ("IDX") program of METROLIST, INC., DBA RECOLORADO® Real estate listings held by brokers other than RE/MAX Professionals are marked with the IDX Logo. This information is being provided for the consumers personal, non-commercial use and may not be used for any other purpose. All information subject to change and should be independently verified.
Terms and Conditions: The content relating to real estate for sale in this Web site comes in part from the Internet Data eXchange ("IDX") program of METROLIST, INC., DBA RECOLORADO® Real estate listings held by brokers other than RE/MAX Professionals are marked with the IDX Logo. This information is being provided for the consumers personal, non-commercial use and may not be used for any other purpose. All information subject to change and should be independently verified.
Copyright 2025 METROLIST, INC., DBA RECOLORADO® -- All Rights Reserved 6455 S. Yosemite St., Suite 500 Greenwood Village, CO 80111 USA
Listing information last updated on October 30th, 2025 at 2:49pm MDT.

