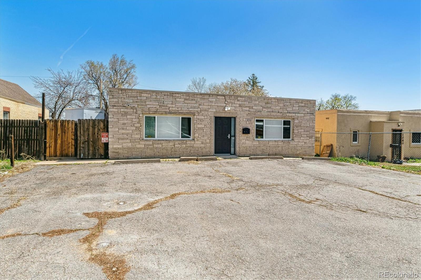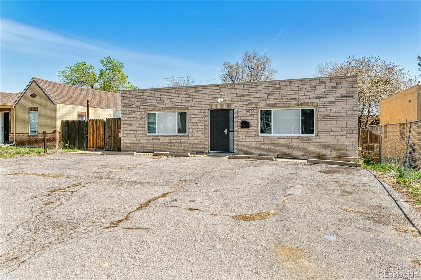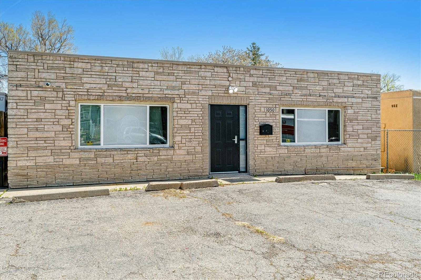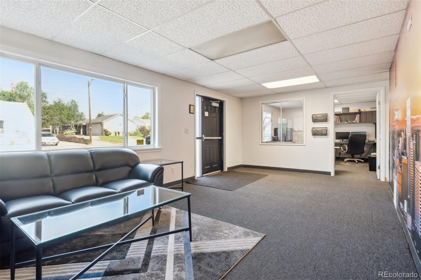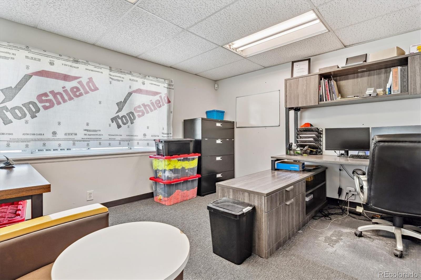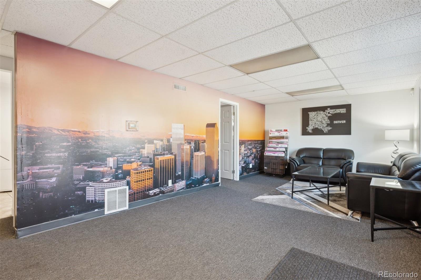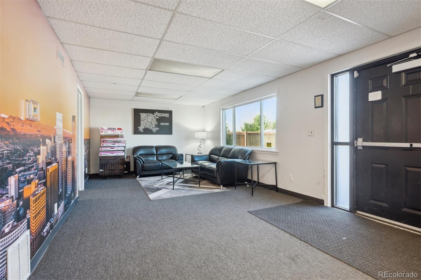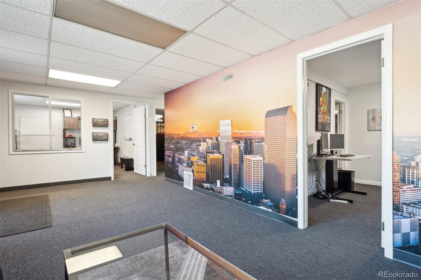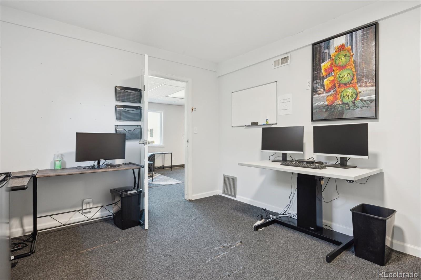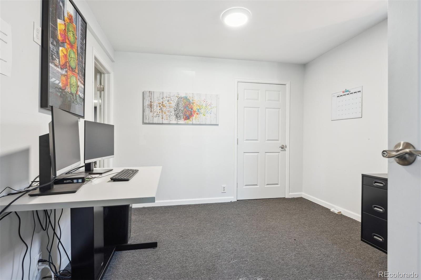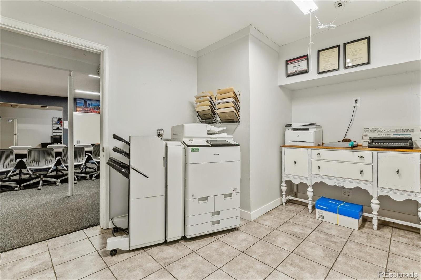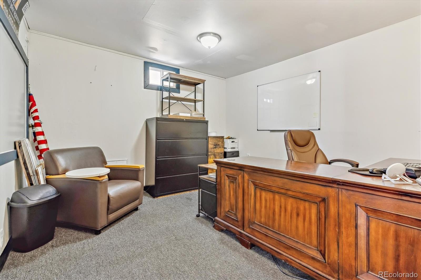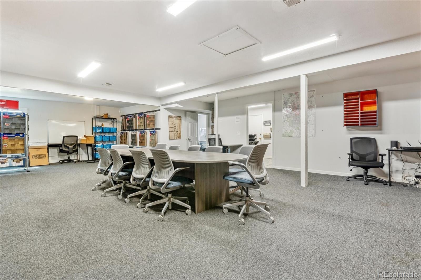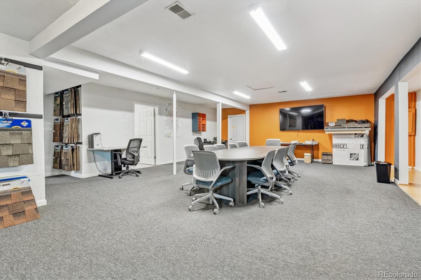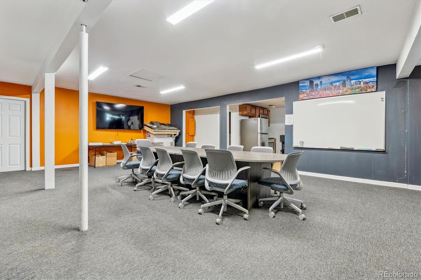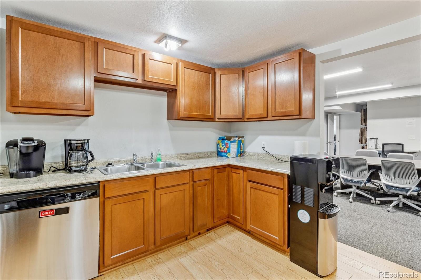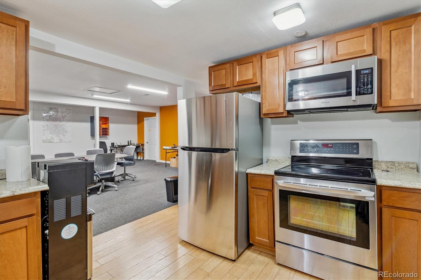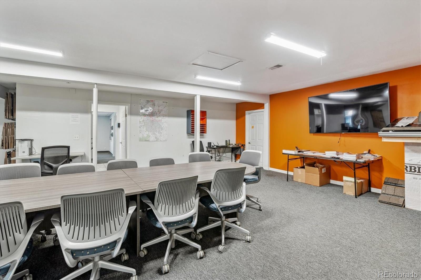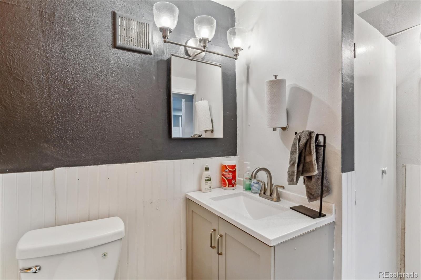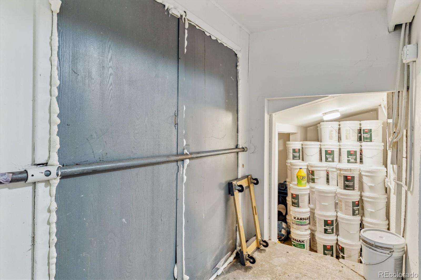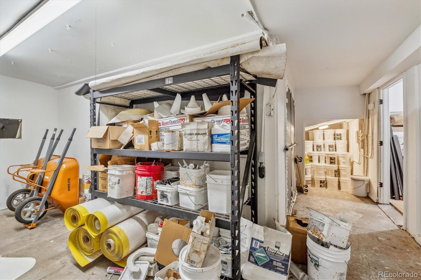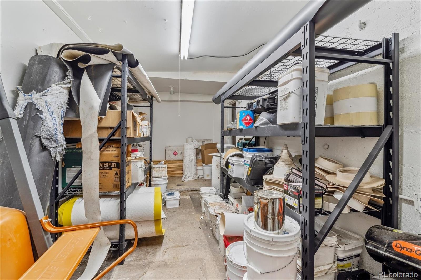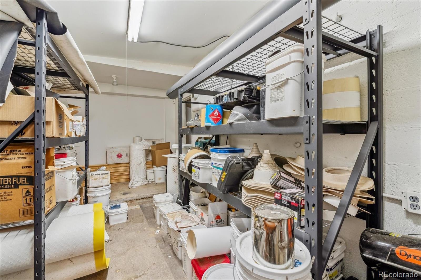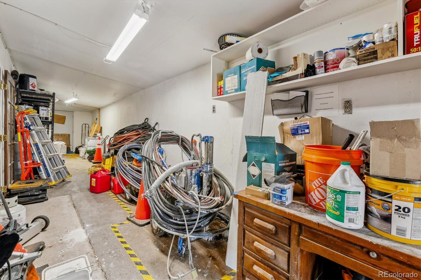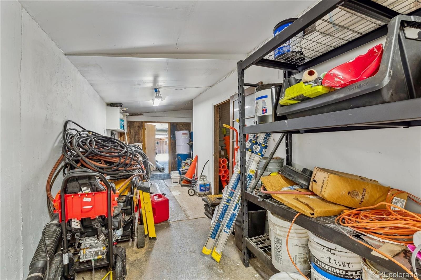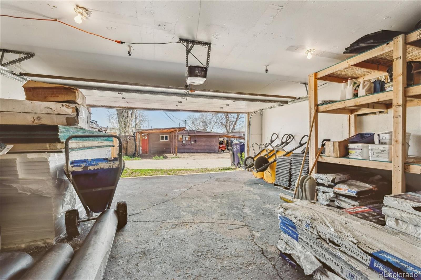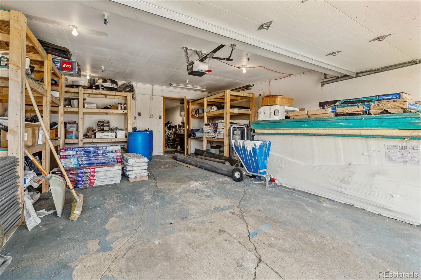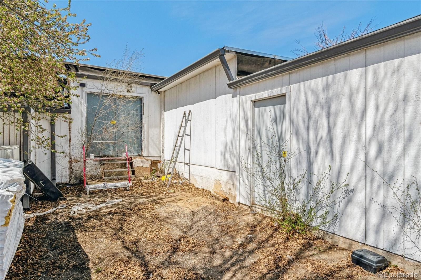Find us on...
Dashboard
- 3 Beds
- 1 Bath
- 2,873 Sqft
- .14 Acres
New Search X
1050 S Quitman Street
Versatile Residential/Commercial Building with Office Space, Tons of Storage and Dock Access! Excellent Live/Work - Office/Warehouse opportunity within the Westwood/Kentucky Gardens neighborhood spanning 2,873 SF with a mix of office space, residential possibilities, warehouse/storage spaces and a wide range of business uses. The building is located within a residential neighborhood and has been used commercially as a contractor's office and warehouse providing the opportunity for residential living on one side and business operations on the other. The front interior has a spacious open room that can be utilized for a showroom or office space. There are 3 additional private offices (that could be transformed into Bedrooms) plus a large central area that provides the opportunity for conference/boardroom meeting space. Kitchen area with all appliances for break room. Various storage/flex rooms throughout the building provide ample storage. The fenced .14 Acre lot provides enhanced privacy and security which offers an attached 2-Car Garage with alley access plus dock space for easy loading and unloading for shipping or receiving. Ample parking is available with 4 designated spaces in the front parking lot plus additional off-street parking to accommodate staff and visitors. Residential neighborhood location with convenient access to Santa Fe, I25 and Downtown Denver.
Listing Office: RE/MAX Professionals 
Essential Information
- MLS® #7134857
- Price$449,000
- Bedrooms3
- Bathrooms1.00
- Half Baths1
- Square Footage2,873
- Acres0.14
- Year Built1946
- TypeResidential
- Sub-TypeSingle Family Residence
- StatusActive
Community Information
- Address1050 S Quitman Street
- SubdivisionKentucky Gardens
- CityDenver
- CountyDenver
- StateCO
- Zip Code80219
Amenities
- Parking Spaces9
- ParkingAsphalt
- # of Garages2
Utilities
Cable Available, Electricity Available, Electricity Connected, Natural Gas Connected
Interior
- Interior FeaturesNo Stairs
- HeatingForced Air
- CoolingNone
- StoriesOne
Appliances
Dishwasher, Microwave, Range, Refrigerator
Exterior
- Exterior FeaturesPrivate Yard
- Lot DescriptionLevel
- RoofUnknown
School Information
- DistrictDenver 1
- ElementaryCastro
- MiddleKepner
- HighAbraham Lincoln
Additional Information
- Date ListedApril 22nd, 2025
- ZoningE-SU-D1X
Listing Details
 RE/MAX Professionals
RE/MAX Professionals
 Terms and Conditions: The content relating to real estate for sale in this Web site comes in part from the Internet Data eXchange ("IDX") program of METROLIST, INC., DBA RECOLORADO® Real estate listings held by brokers other than RE/MAX Professionals are marked with the IDX Logo. This information is being provided for the consumers personal, non-commercial use and may not be used for any other purpose. All information subject to change and should be independently verified.
Terms and Conditions: The content relating to real estate for sale in this Web site comes in part from the Internet Data eXchange ("IDX") program of METROLIST, INC., DBA RECOLORADO® Real estate listings held by brokers other than RE/MAX Professionals are marked with the IDX Logo. This information is being provided for the consumers personal, non-commercial use and may not be used for any other purpose. All information subject to change and should be independently verified.
Copyright 2026 METROLIST, INC., DBA RECOLORADO® -- All Rights Reserved 6455 S. Yosemite St., Suite 500 Greenwood Village, CO 80111 USA
Listing information last updated on March 2nd, 2026 at 1:34am MST.

