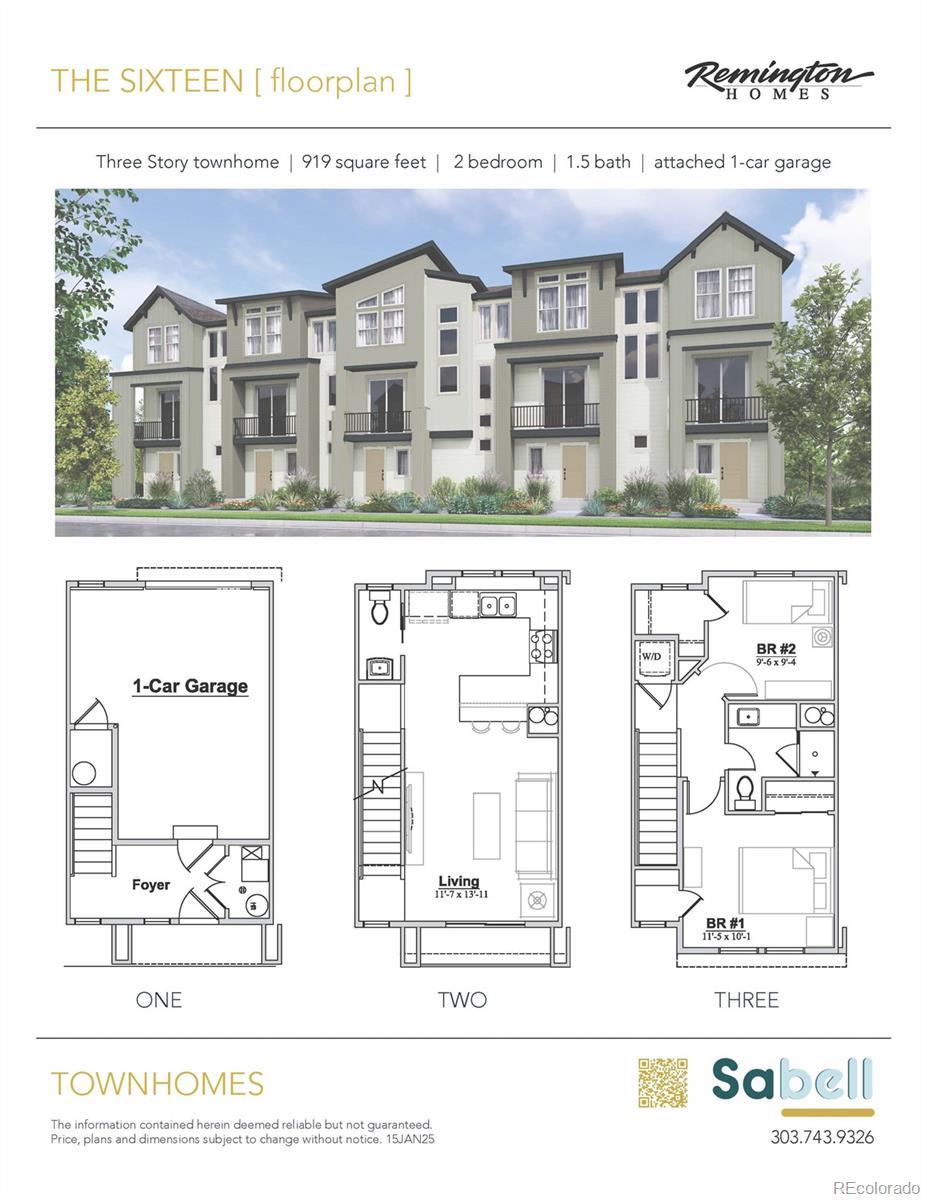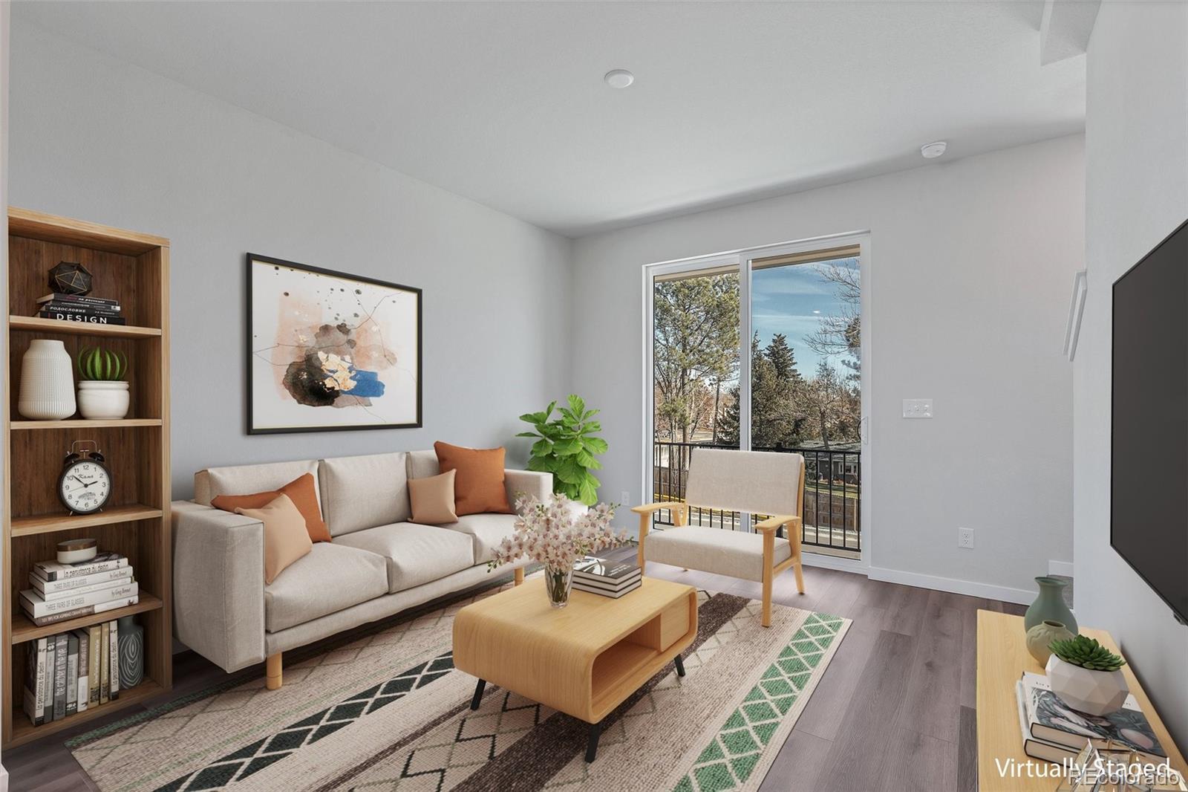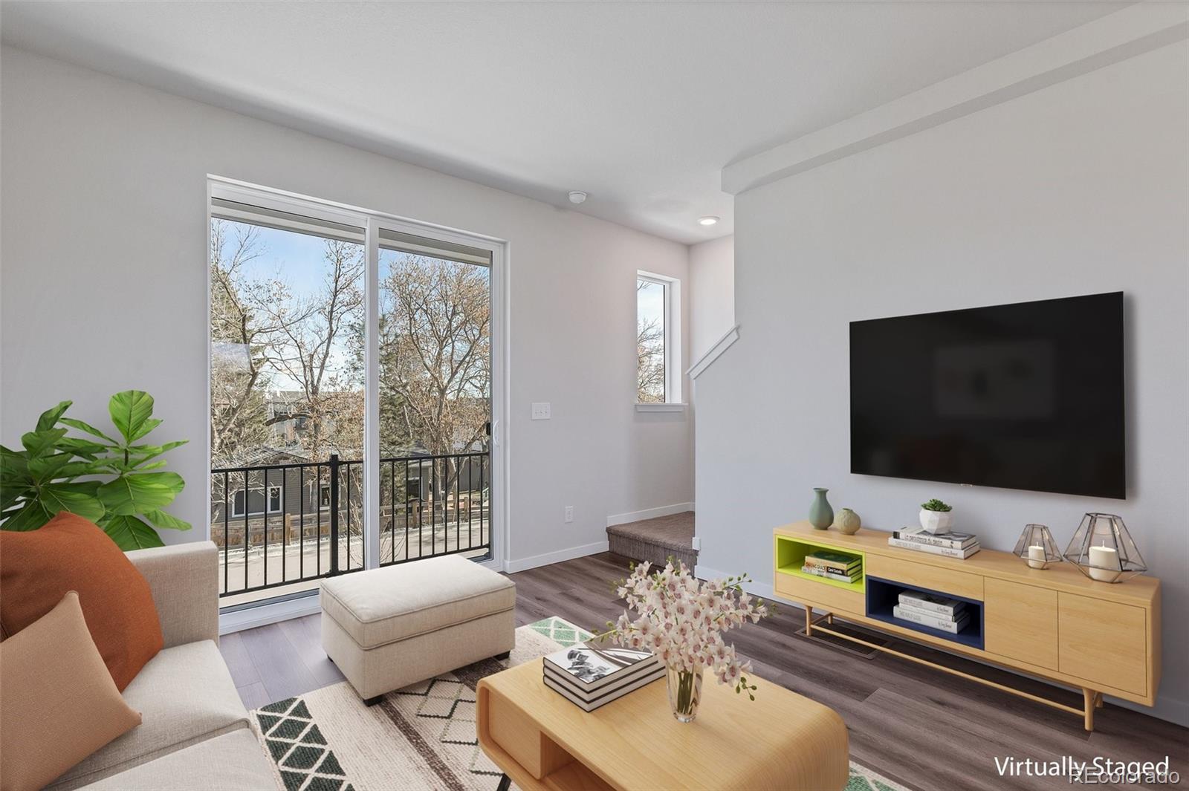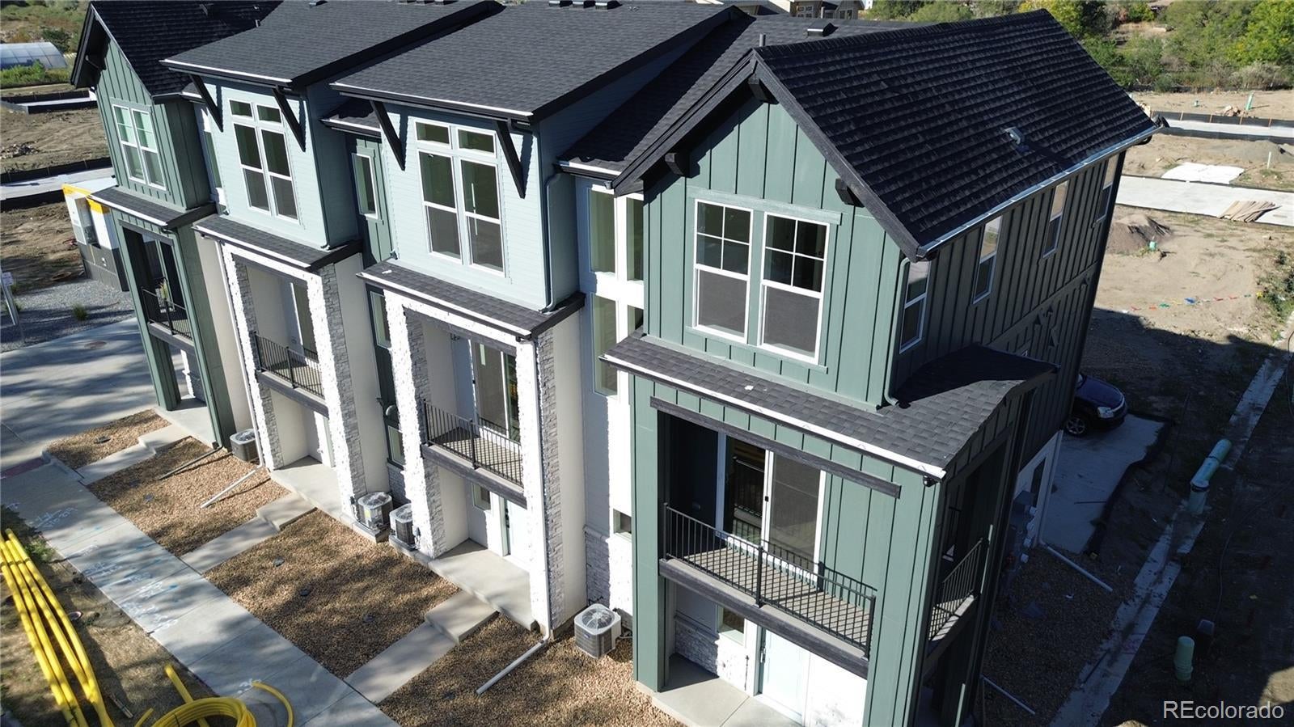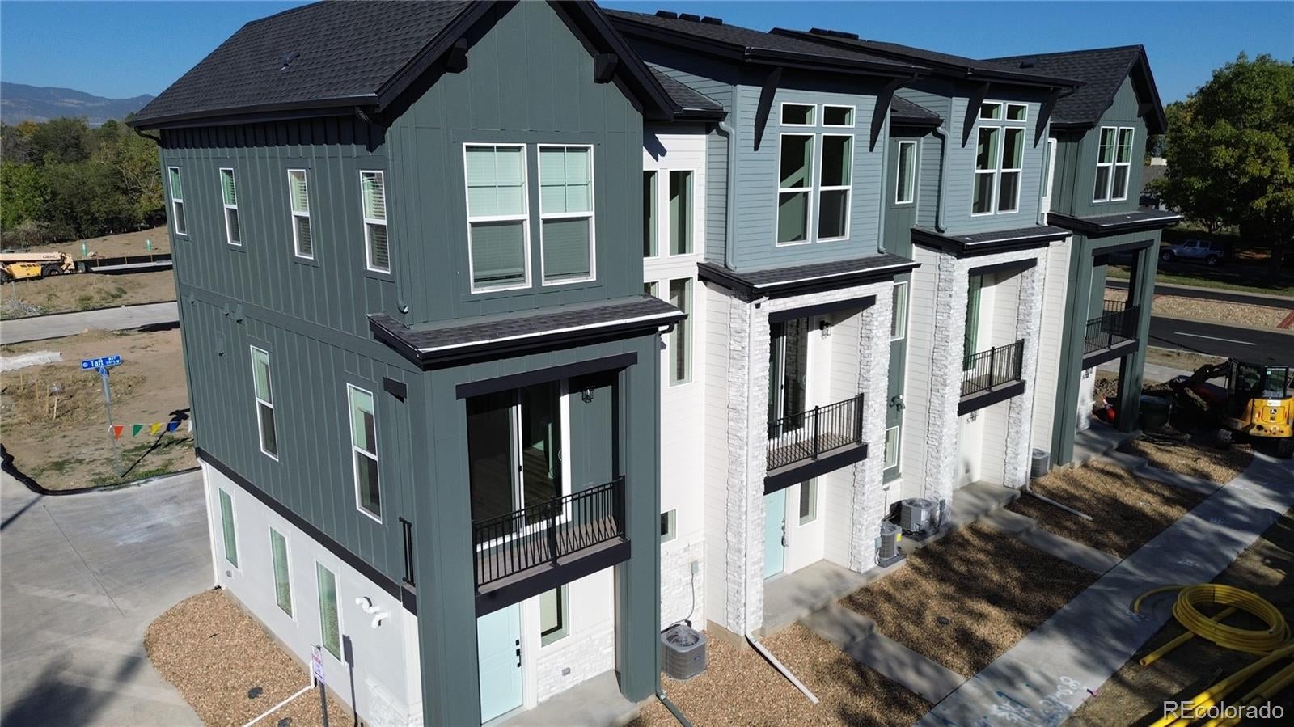Find us on...
Dashboard
- 2 Beds
- 2 Baths
- 919 Sqft
- .01 Acres
New Search X
5779 Taft Trail
Now is your chance to personalize a brand new home with upgrades as construction allows-including electrical, lighting, cabinets, design finishes, and appliances. Our new community is ideally located between Ward Road and the Stenger Soccer Fields, offering easy access to the mountains, Olde Town Arvada, and the Light Rail to downtown Denver. Enjoy modern living close to everything you love! ?? Highlights: Flexible upgrade options Energy-efficient construction Prime location near recreation, shopping, and transit Visit our model home and see all the possibilities for yourself! For more information or to schedule a tour, contact: Thomas: 303-517-3501 Laura: 303-808-9736 Come see what we have to offer-your dream home awaits in West Arvada!
Listing Office: Steve Knoll 
Essential Information
- MLS® #7135099
- Price$429,950
- Bedrooms2
- Bathrooms2.00
- Half Baths1
- Square Footage919
- Acres0.01
- Year Built2025
- TypeResidential
- Sub-TypeTownhouse
- StyleContemporary
- StatusActive
Community Information
- Address5779 Taft Trail
- SubdivisionSaBell Filing 2
- CityArvada
- CountyJefferson
- StateCO
- Zip Code80002
Amenities
- AmenitiesTrail(s)
- Parking Spaces1
- # of Garages1
- ViewCity
Utilities
Cable Available, Electricity Available, Electricity Connected, Natural Gas Available, Natural Gas Connected, Phone Available, Phone Connected
Parking
Concrete, Dry Walled, Insulated Garage, Lighted
Interior
- HeatingForced Air, Natural Gas
- CoolingOther
- FireplaceYes
- FireplacesElectric, Great Room
- StoriesThree Or More
Interior Features
Ceiling Fan(s), Entrance Foyer, High Ceilings, Kitchen Island, Open Floorplan, Quartz Counters, Walk-In Closet(s), Wired for Data
Appliances
Gas Water Heater, Microwave, Range, Range Hood, Self Cleaning Oven, Sump Pump
Exterior
- Exterior FeaturesBalcony, Lighting
- WindowsDouble Pane Windows
- RoofShingle
- FoundationSlab
Lot Description
Master Planned, Near Public Transit
School Information
- DistrictJefferson County R-1
- ElementaryVanderhoof
- MiddleDrake
- HighArvada West
Additional Information
- Date ListedMay 16th, 2025
Listing Details
 Steve Knoll
Steve Knoll
 Terms and Conditions: The content relating to real estate for sale in this Web site comes in part from the Internet Data eXchange ("IDX") program of METROLIST, INC., DBA RECOLORADO® Real estate listings held by brokers other than RE/MAX Professionals are marked with the IDX Logo. This information is being provided for the consumers personal, non-commercial use and may not be used for any other purpose. All information subject to change and should be independently verified.
Terms and Conditions: The content relating to real estate for sale in this Web site comes in part from the Internet Data eXchange ("IDX") program of METROLIST, INC., DBA RECOLORADO® Real estate listings held by brokers other than RE/MAX Professionals are marked with the IDX Logo. This information is being provided for the consumers personal, non-commercial use and may not be used for any other purpose. All information subject to change and should be independently verified.
Copyright 2026 METROLIST, INC., DBA RECOLORADO® -- All Rights Reserved 6455 S. Yosemite St., Suite 500 Greenwood Village, CO 80111 USA
Listing information last updated on January 2nd, 2026 at 7:18am MST.

