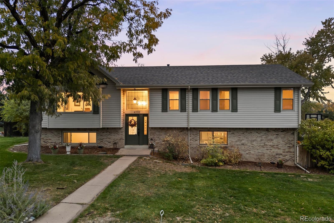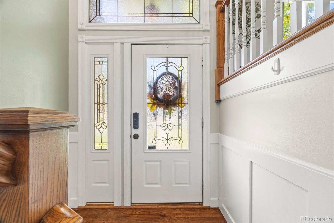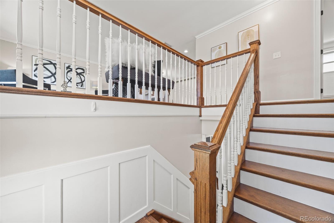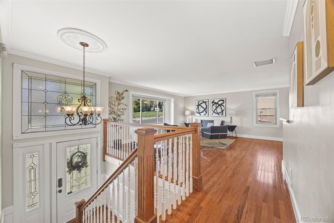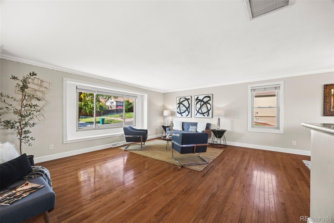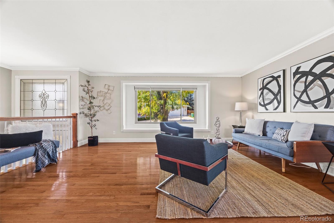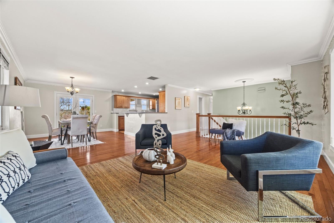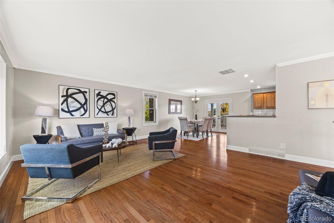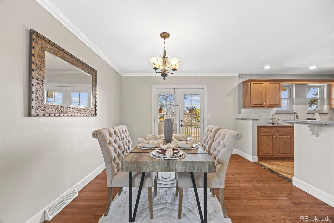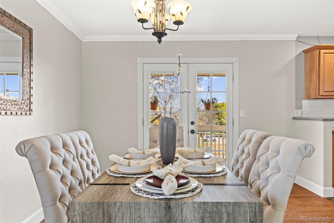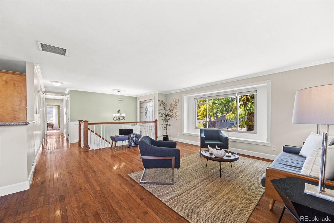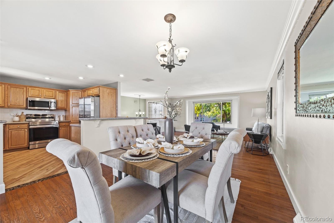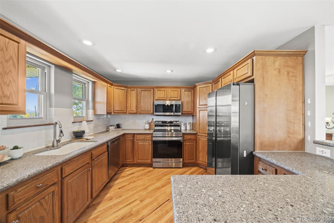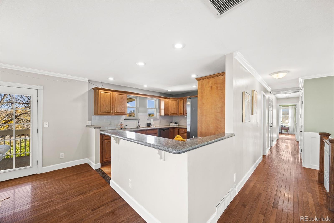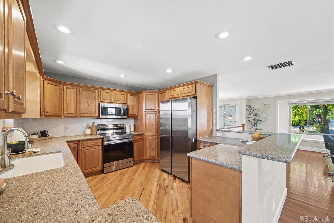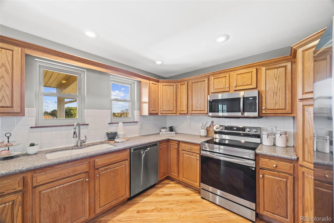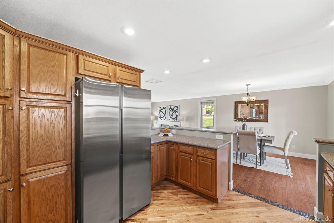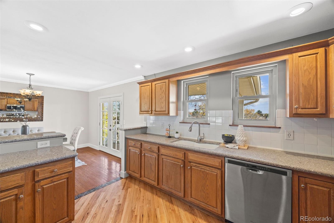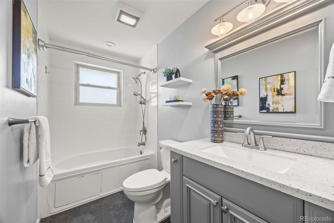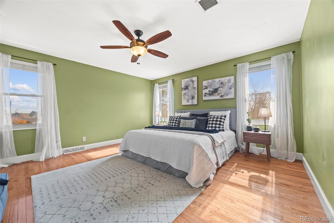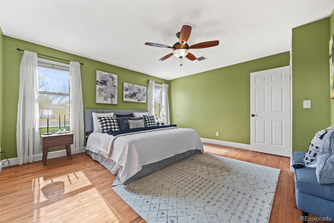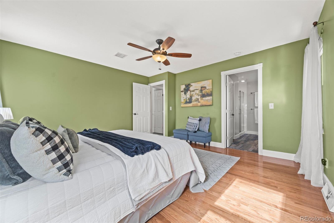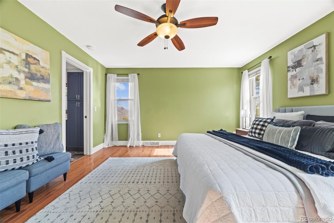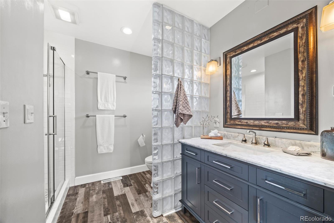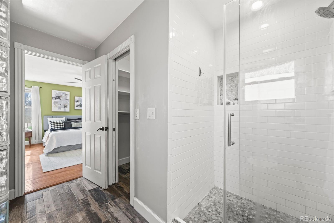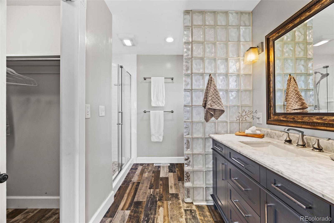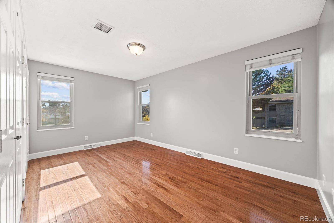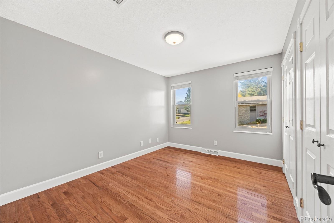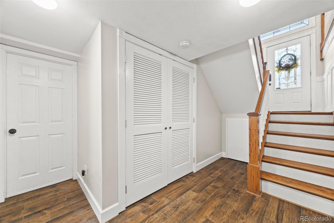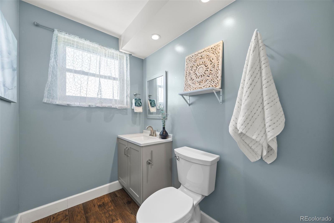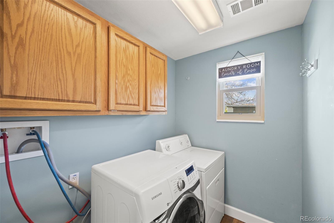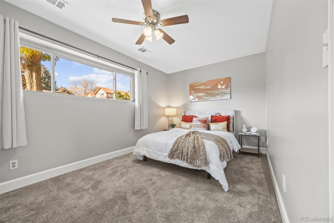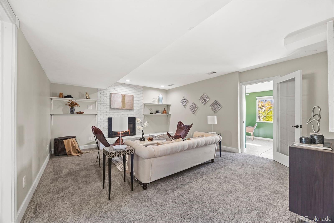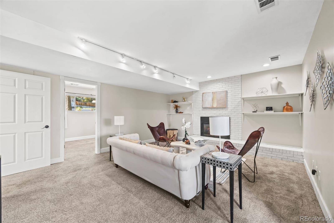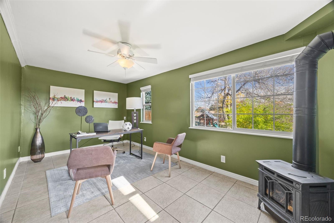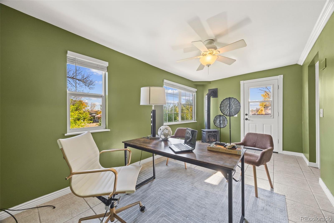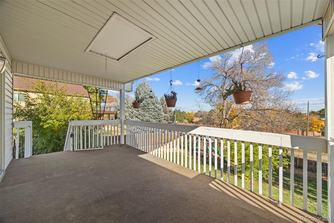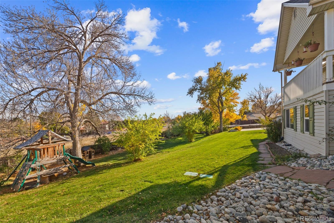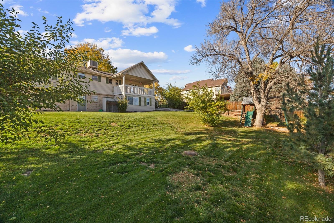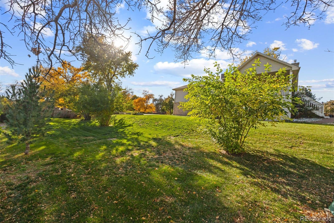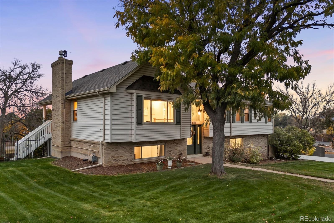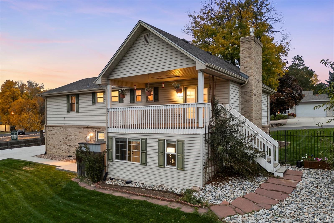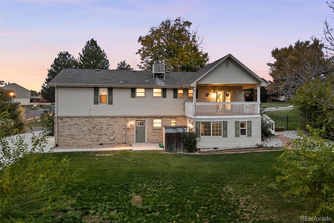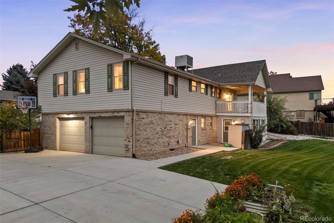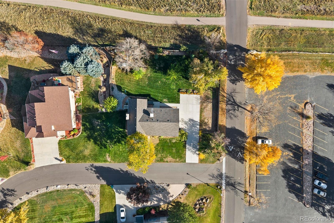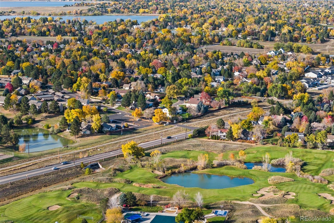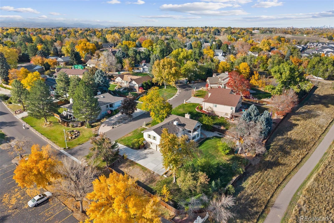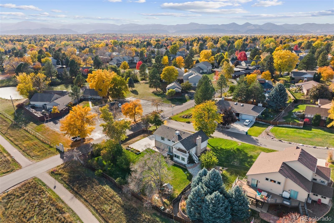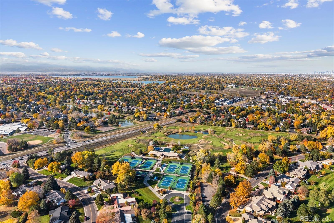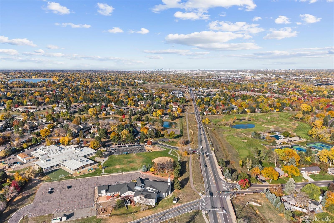Find us on...
Dashboard
- 4 Beds
- 3 Baths
- 2,577 Sqft
- .51 Acres
New Search X
4202 W Pondview Place
*Sellers will consider contributing toward buyer closing-costs or interest rate buy-down with an acceptable offer* Welcome to this beautifully updated custom split-level home on a large half-acre corner lot in the coveted Columbine Lakes/Three Ponds neighborhood. A bright, welcoming foyer features a stained-glass transom, wainscoting, and rich hardwood floors. The open layout flows to sunlit living and dining areas with hardwood floors and large windows framing beautiful outdoor views. The remodeled kitchen offers Silestone countertops, hardwood cabinetry with new hardware, and new Samsung stainless steel appliances (2025). From the dining area, step out to a covered deck—perfect for entertaining or quiet evenings enjoying Colorado’s weather. The main level includes a relaxing primary suite with a walk-in closet and remodeled ensuite bath featuring a Euro glass shower, glass block accents, stylish vanity, and updated lighting. Two additional bedrooms and a beautifully updated full hall bath with a jetted tub complete this level. The walkout lower level offers a warm family room with a painted brick gas fireplace, another bedroom, a remodeled half bath, laundry, and a flexible room with a private entrance—ideal for a home office or study. Outside, enjoy mature landscaping, peach and apple trees, a full sprinkler system, and an oversized side-load two-car garage with southern exposure and extended driveway. Major updates include a new roof (2024), furnace blower motor (2023), and water heater (2021). Walk to Wilder Elementary, the Columbine Trail, neighborhood ponds, and optional pool/clubhouse. Minutes from Downtown Littleton, Aspen Grove, and with quick access to Denver and the mountains. Note: HOA dues include monthly water expenses for the property.
Listing Office: Circle J Real Estate Inc 
Essential Information
- MLS® #7138686
- Price$779,000
- Bedrooms4
- Bathrooms3.00
- Full Baths1
- Half Baths1
- Square Footage2,577
- Acres0.51
- Year Built1978
- TypeResidential
- Sub-TypeSingle Family Residence
- StyleContemporary
- StatusActive
Community Information
- Address4202 W Pondview Place
- SubdivisionThree Ponds
- CityLittleton
- CountyArapahoe
- StateCO
- Zip Code80123
Amenities
- Parking Spaces2
- # of Garages2
- ViewCity
- Is WaterfrontYes
- WaterfrontPond
Utilities
Electricity Connected, Natural Gas Connected
Parking
Concrete, Exterior Access Door, Heated Garage, Lighted, Oversized, Storage
Interior
- HeatingForced Air, Natural Gas
- CoolingEvaporative Cooling
- FireplaceYes
- # of Fireplaces2
- StoriesBi-Level
Interior Features
Ceiling Fan(s), Entrance Foyer, High Ceilings, High Speed Internet, Open Floorplan, Primary Suite, Quartz Counters, Smoke Free, Walk-In Closet(s)
Appliances
Dishwasher, Disposal, Dryer, Gas Water Heater, Microwave, Oven, Range, Refrigerator, Washer
Fireplaces
Basement, Family Room, Free Standing, Gas
Exterior
- RoofShingle, Composition
- FoundationConcrete Perimeter, Slab
Exterior Features
Garden, Lighting, Playground, Private Yard, Rain Gutters
Lot Description
Corner Lot, Greenbelt, Irrigated, Landscaped, Level, Many Trees, Near Public Transit, Open Space, Sprinklers In Front, Sprinklers In Rear
Windows
Double Pane Windows, Window Coverings, Window Treatments
School Information
- DistrictLittleton 6
- ElementaryWilder
- MiddleGoddard
- HighHeritage
Additional Information
- Date ListedOctober 25th, 2025
Listing Details
 Circle J Real Estate Inc
Circle J Real Estate Inc
 Terms and Conditions: The content relating to real estate for sale in this Web site comes in part from the Internet Data eXchange ("IDX") program of METROLIST, INC., DBA RECOLORADO® Real estate listings held by brokers other than RE/MAX Professionals are marked with the IDX Logo. This information is being provided for the consumers personal, non-commercial use and may not be used for any other purpose. All information subject to change and should be independently verified.
Terms and Conditions: The content relating to real estate for sale in this Web site comes in part from the Internet Data eXchange ("IDX") program of METROLIST, INC., DBA RECOLORADO® Real estate listings held by brokers other than RE/MAX Professionals are marked with the IDX Logo. This information is being provided for the consumers personal, non-commercial use and may not be used for any other purpose. All information subject to change and should be independently verified.
Copyright 2025 METROLIST, INC., DBA RECOLORADO® -- All Rights Reserved 6455 S. Yosemite St., Suite 500 Greenwood Village, CO 80111 USA
Listing information last updated on December 17th, 2025 at 3:33pm MST.

