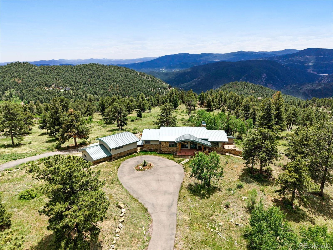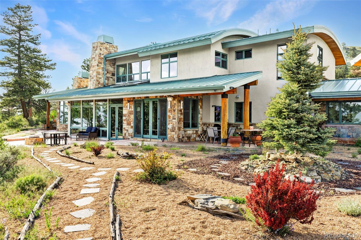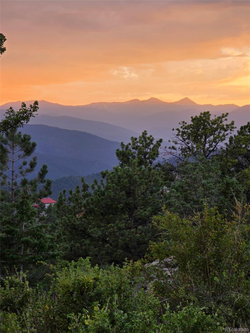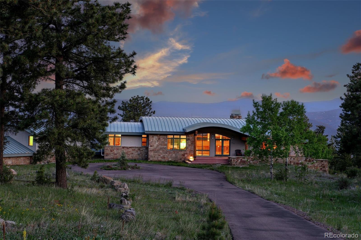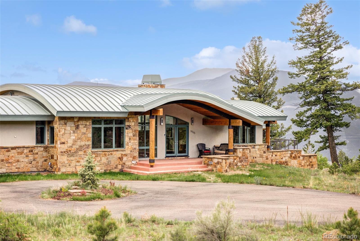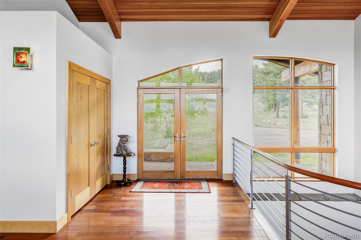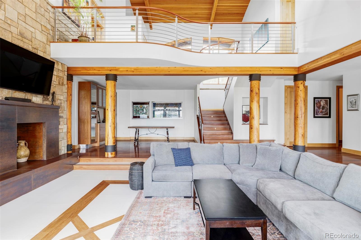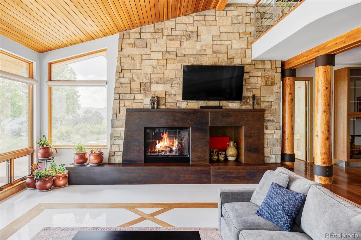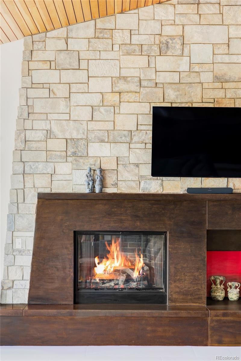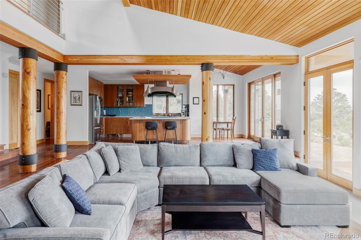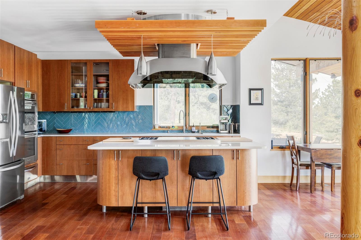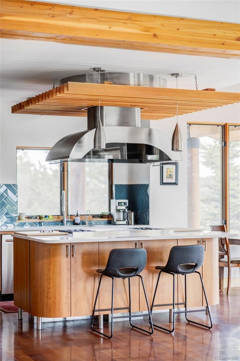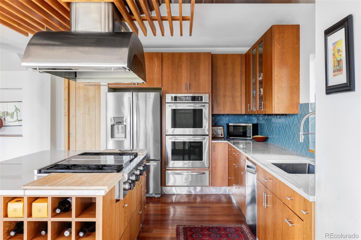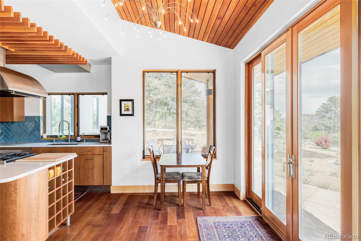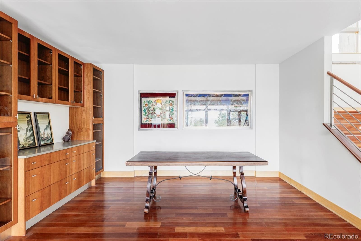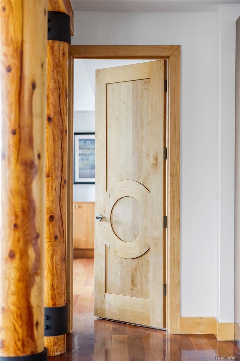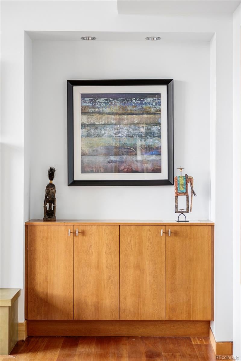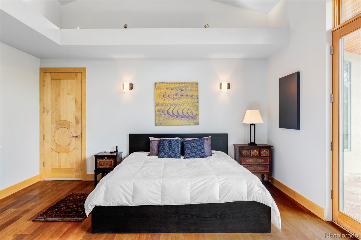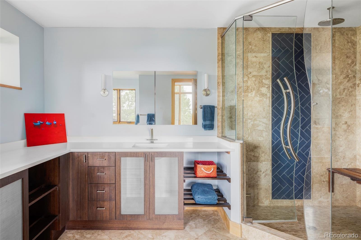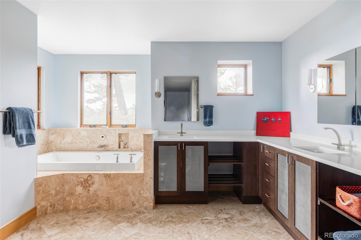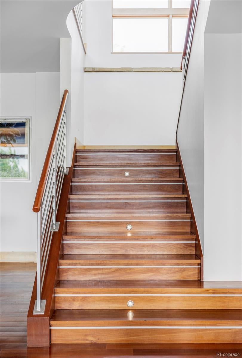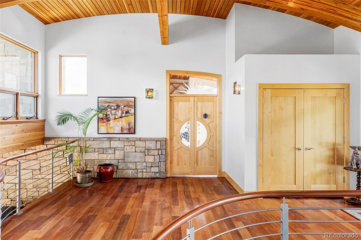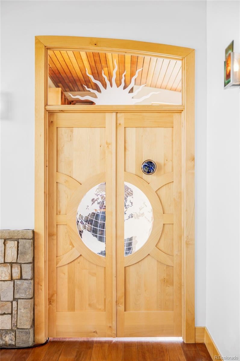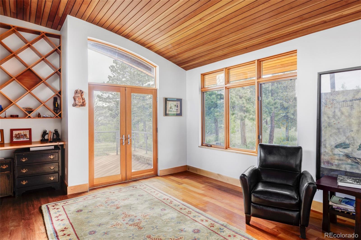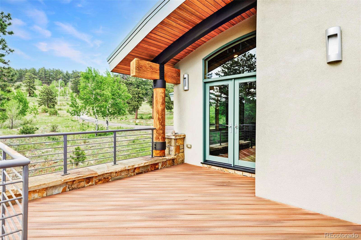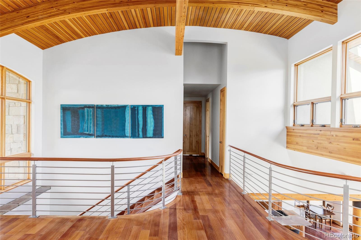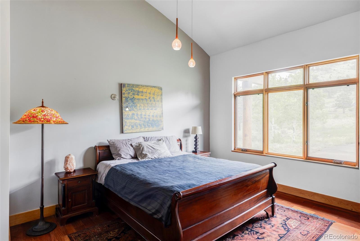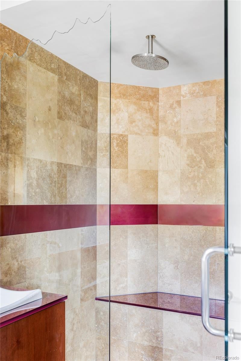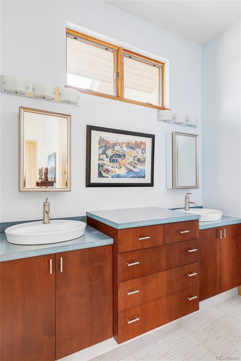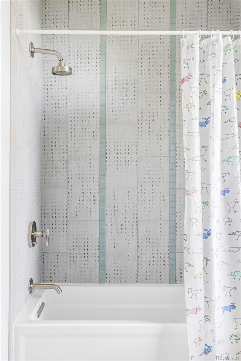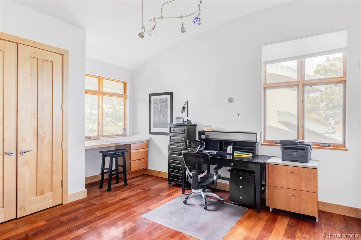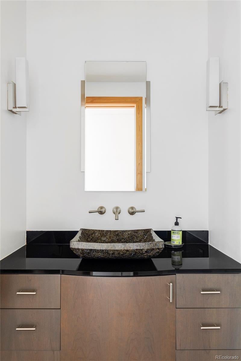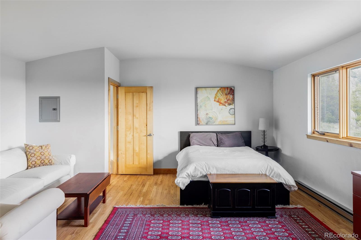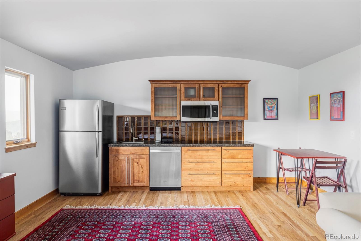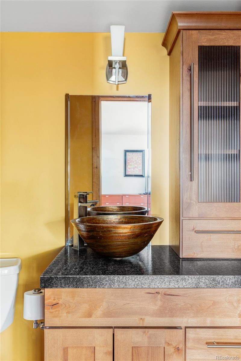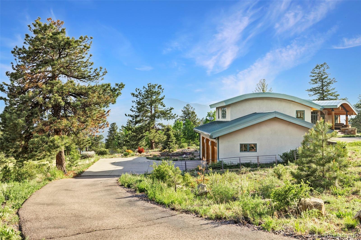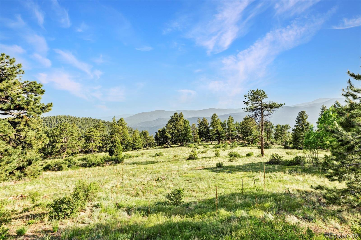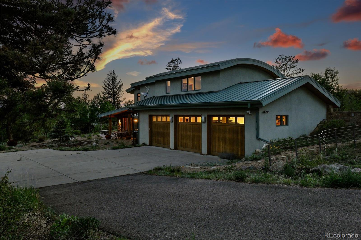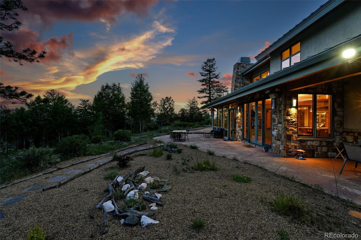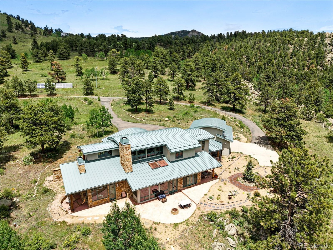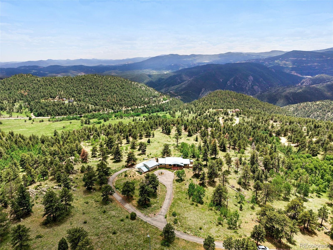Find us on...
Dashboard
- 5 Beds
- 5 Baths
- 5,418 Sqft
- 50.46 Acres
New Search X
3965 Douglas Mountain Drive
Set behind a private gate on over 50 acres, this exceptional Colorado mountain estate offers seclusion, acreage and elevated living just outside Golden. Designed by acclaimed architect Sears Barrett and built in 2009, the home is positioned to capture sweeping views of meadows, open skies, and snow-capped peaks through floor-to-ceiling windows that blur the line between indoors and out. The light-filled, open-concept layout features soaring ceilings, mahogany hardwood floors with radiant heat, 8-foot interior doors and refined finishes throughout. The living area flows into a gourmet kitchen with high-end stainless steel appliances, quartzite countertops, abundant cabinetry, and access to dining spaces and outdoor patios, ideal for entertaining and everyday living. The main-level primary suite is a private retreat with a fireplace, dual walk-in closets and a spa-inspired five-piece bath with jetted soaking tub and oversized shower. Upstairs, three guest bedrooms provide comfort and privacy. A finished ADU above the 3-car garage includes a full kitchen, bathroom, and flexible living space ideal for guests, extended family, or a creative studio. Outside, enjoy private trails, abundant wildlife, open skies, and total tranquility. Horse-friendly and zoned under the Colorado State Forestry Service agricultural program, the property offers valuable tax and utility benefits. The land is off-grid capable with solar, wind, propane, a private well, and full wiring for security, internet, and whole-home audio. Zoned for subdivision, the acreage offers potential for investment, development, or multigenerational living. Despite its privacy, the property is just 20 minutes from Downtown Golden and approximately 45 minutes from Denver, Boulder, and world-class skiing, with rare back-road access to I-70 via Idaho Springs to bypass Floyd Hill traffic. A rare blend of privacy, architectural pedigree, sustainable infrastructure, and proximity that is nearly impossible to replicate.
Listing Office: Compass - Denver 
Essential Information
- MLS® #7139875
- Price$2,499,999
- Bedrooms5
- Bathrooms5.00
- Full Baths2
- Half Baths1
- Square Footage5,418
- Acres50.46
- Year Built2009
- TypeResidential
- Sub-TypeSingle Family Residence
- StatusActive
Community Information
- Address3965 Douglas Mountain Drive
- SubdivisionGolden Gate Canyon
- CityGolden
- CountyJefferson
- StateCO
- Zip Code80403
Amenities
- Parking Spaces3
- # of Garages3
- ViewMeadow, Mountain(s)
Parking
Circular Driveway, Electric Vehicle Charging Station(s), Oversized, Storage
Interior
- HeatingRadiant
- CoolingNone
- FireplaceYes
- # of Fireplaces3
- StoriesTwo
Interior Features
Breakfast Bar, Built-in Features, Eat-in Kitchen, Entrance Foyer, Five Piece Bath, High Ceilings, Jack & Jill Bathroom, Kitchen Island, Open Floorplan, Pantry, Primary Suite, Sound System, Walk-In Closet(s)
Appliances
Dishwasher, Disposal, Double Oven, Dryer, Freezer, Microwave, Range, Range Hood, Refrigerator, Washer
Fireplaces
Gas, Living Room, Outside, Primary Bedroom
Exterior
- RoofMetal
Exterior Features
Barbecue, Dog Run, Fire Pit, Private Yard
Lot Description
Many Trees, Meadow, Mountainous, Near Ski Area, Open Space, Secluded, Subdividable
School Information
- DistrictJefferson County R-1
- ElementaryMitchell
- MiddleBell
- HighGolden
Additional Information
- Date ListedJuly 18th, 2025
Listing Details
 Compass - Denver
Compass - Denver
 Terms and Conditions: The content relating to real estate for sale in this Web site comes in part from the Internet Data eXchange ("IDX") program of METROLIST, INC., DBA RECOLORADO® Real estate listings held by brokers other than RE/MAX Professionals are marked with the IDX Logo. This information is being provided for the consumers personal, non-commercial use and may not be used for any other purpose. All information subject to change and should be independently verified.
Terms and Conditions: The content relating to real estate for sale in this Web site comes in part from the Internet Data eXchange ("IDX") program of METROLIST, INC., DBA RECOLORADO® Real estate listings held by brokers other than RE/MAX Professionals are marked with the IDX Logo. This information is being provided for the consumers personal, non-commercial use and may not be used for any other purpose. All information subject to change and should be independently verified.
Copyright 2026 METROLIST, INC., DBA RECOLORADO® -- All Rights Reserved 6455 S. Yosemite St., Suite 500 Greenwood Village, CO 80111 USA
Listing information last updated on February 24th, 2026 at 11:35am MST.

