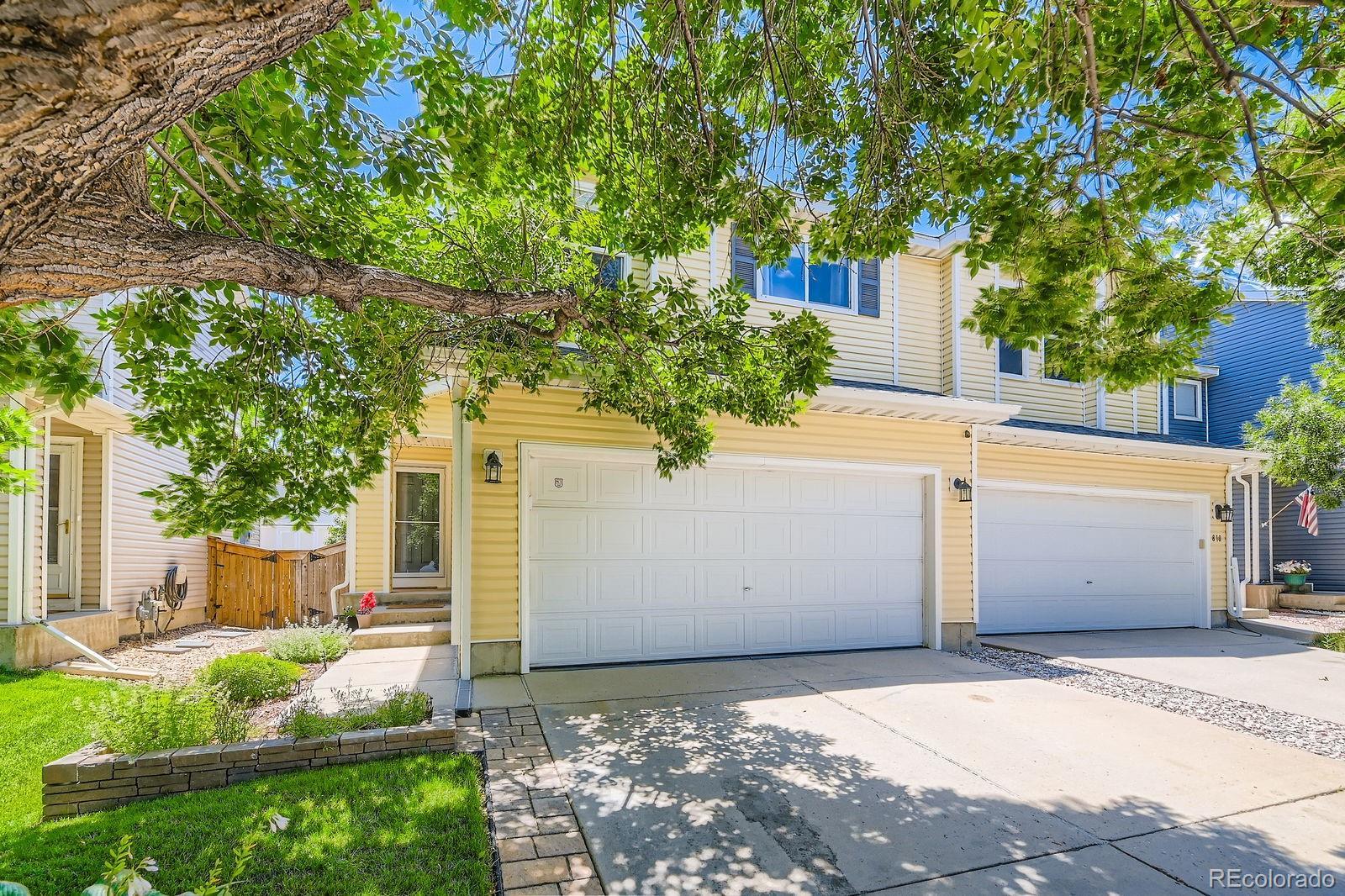Find us on...
Dashboard
- 3 Beds
- 3 Baths
- 1,400 Sqft
- .07 Acres
New Search X
812 Dove Avenue
Short Sale Opportunity – Don’t Miss Out! This beautifully maintained townhome is available as a short sale and offers an incredible value just steps from Ken Mitchell Park and Open Space. Inside, you'll find a bright, open-concept layout with abundant natural light and spacious living and dining areas featuring stylish, low-maintenance laminate wood flooring throughout the main level. The open kitchen is ideal for entertaining, with granite countertops, ample cabinetry, a large pantry, and all appliances included. Step outside from the dining area into your private, low-maintenance backyard retreat—complete with an expansive deck, a stunning stone patio, and vibrant perennial gardens supported by a full sprinkler and drip system. Upstairs, the primary suite offers a generous walk-in closet, a beautifully tiled full bath, and a versatile bonus area perfect for a home office or dressing room. Two additional bedrooms, a second full bathroom, and a large laundry room provide plenty of space for comfort and functionality. Additional features include a newer roof and siding, plus a large outdoor storage shed. With limited time to act, this home presents a rare chance to own in a desirable location at an unbeatable price. Schedule your private showing today—short sale subject to lender approval.
Listing Office: Resident Realty North Metro LLC 
Essential Information
- MLS® #7154776
- Price$360,000
- Bedrooms3
- Bathrooms3.00
- Full Baths2
- Half Baths1
- Square Footage1,400
- Acres0.07
- Year Built2001
- TypeResidential
- Sub-TypeTownhouse
- StyleContemporary
- StatusPending
Community Information
- Address812 Dove Avenue
- SubdivisionPlatte River Ranch
- CityBrighton
- CountyAdams
- StateCO
- Zip Code80601
Amenities
- Parking Spaces2
- ParkingConcrete
- # of Garages2
Amenities
Park, Playground, Pond Seasonal
Interior
- HeatingForced Air
- CoolingCentral Air
- StoriesTwo
Interior Features
Ceiling Fan(s), Eat-in Kitchen, Granite Counters, Open Floorplan, Pantry, Primary Suite, Smoke Free, Walk-In Closet(s)
Appliances
Dishwasher, Dryer, Microwave, Refrigerator, Self Cleaning Oven, Washer
Exterior
- Exterior FeaturesPrivate Yard
- RoofComposition
Lot Description
Landscaped, Sprinklers In Front, Sprinklers In Rear
School Information
- DistrictSchool District 27-J
- ElementaryHenderson
- MiddleRoger Quist
- HighRiverdale Ridge
Additional Information
- Date ListedJuly 9th, 2025
- Short SaleYes
Listing Details
Resident Realty North Metro LLC
 Terms and Conditions: The content relating to real estate for sale in this Web site comes in part from the Internet Data eXchange ("IDX") program of METROLIST, INC., DBA RECOLORADO® Real estate listings held by brokers other than RE/MAX Professionals are marked with the IDX Logo. This information is being provided for the consumers personal, non-commercial use and may not be used for any other purpose. All information subject to change and should be independently verified.
Terms and Conditions: The content relating to real estate for sale in this Web site comes in part from the Internet Data eXchange ("IDX") program of METROLIST, INC., DBA RECOLORADO® Real estate listings held by brokers other than RE/MAX Professionals are marked with the IDX Logo. This information is being provided for the consumers personal, non-commercial use and may not be used for any other purpose. All information subject to change and should be independently verified.
Copyright 2025 METROLIST, INC., DBA RECOLORADO® -- All Rights Reserved 6455 S. Yosemite St., Suite 500 Greenwood Village, CO 80111 USA
Listing information last updated on September 14th, 2025 at 1:18pm MDT.






























