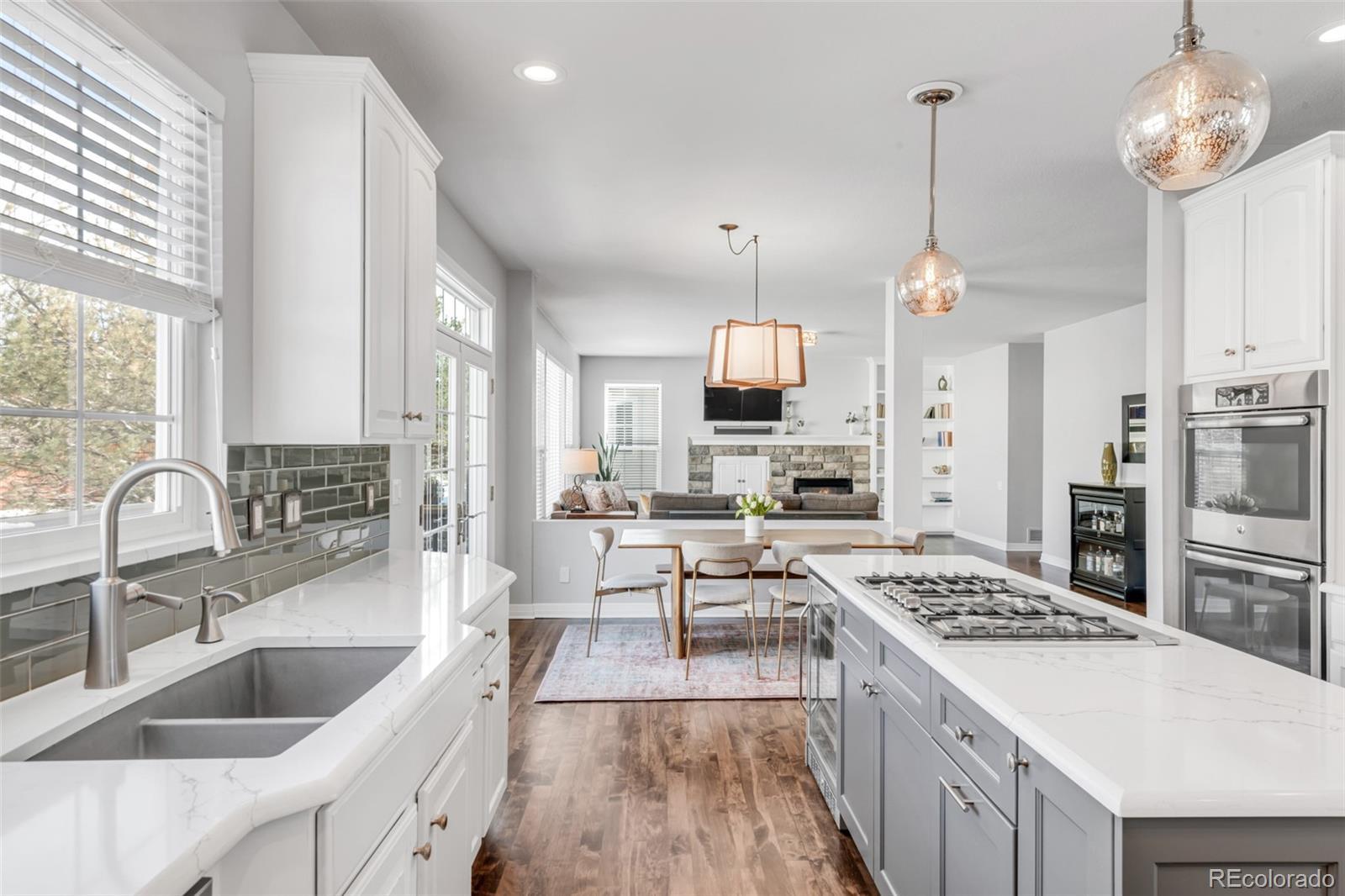Find us on...
Dashboard
- 6 Beds
- 5 Baths
- 5,135 Sqft
- .24 Acres
New Search X
445 Brendon Court
Classic demure radiates throughout this perfectly poised entertainer’s escape. Enter into a towering foyer flanked by a sunlit formal sitting room and a separate office space or bedroom. Bay windows illuminate a formal dining room with seamless access to the open-concept living room and kitchen space nearby. A colorful backsplash and a center island equipped with a gas cooktop, retractable range hood and wine refrigerator offer a stage for home chefs. French doors open to an elevated balcony ideal for both al fresco dining and solitary morning coffees. Ascend to the second level to discover a primary suite infused with natural light. Vaulted ceilings crown the en-suite bathroom while a soaking tub, glass-enclosed shower and generous vanity promote rejuvenation. Entertainers are afforded a spacious venue for hosting with basement bar (including beverage refrigerator and dishwasher), wine room, a 5-6 person custom traditional sauna and guest quarters. The basement also includes a flexible playroom, office or home gym, whatever suits you, and abundant storage. Meticulously maintained, this home has newer (all less than 6 years old) Pella windows and exterior doors, HVAC systems and water heater, as well as recently refinished maple hardwood floors on the main level. Ample updates, access to a HOA pool, clubhouse and basketball/pickleball/tennis courts, and close proximity to schools make this home a shining retreat in a sought-after locale. For a property highlight video, please visit this page: https://445-brendon-court.rechat.site/
Listing Office: Milehimodern 
Essential Information
- MLS® #7155595
- Price$1,325,000
- Bedrooms6
- Bathrooms5.00
- Full Baths4
- Half Baths1
- Square Footage5,135
- Acres0.24
- Year Built2000
- TypeResidential
- Sub-TypeSingle Family Residence
- StyleContemporary
- StatusPending
Community Information
- Address445 Brendon Court
- SubdivisionCastle Pines North
- CityCastle Pines
- CountyDouglas
- StateCO
- Zip Code80108
Amenities
- Parking Spaces3
- # of Garages3
Utilities
Cable Available, Electricity Connected, Internet Access (Wired), Natural Gas Connected, Phone Available
Interior
- HeatingForced Air, Natural Gas
- CoolingCentral Air
- FireplaceYes
- # of Fireplaces1
- FireplacesFamily Room, Gas, Gas Log
- StoriesTwo
Interior Features
Eat-in Kitchen, Five Piece Bath, High Ceilings, Kitchen Island, Open Floorplan, Primary Suite, Sauna, Vaulted Ceiling(s), Walk-In Closet(s), Wet Bar
Appliances
Dishwasher, Disposal, Double Oven, Humidifier, Microwave, Range, Refrigerator
Exterior
- Exterior FeaturesPrivate Yard
- RoofComposition
- FoundationSlab
Lot Description
Cul-De-Sac, Landscaped, Sprinklers In Front, Sprinklers In Rear
Windows
Double Pane Windows, Window Coverings
School Information
- DistrictDouglas RE-1
- ElementaryBuffalo Ridge
- MiddleRocky Heights
- HighRock Canyon
Additional Information
- Date ListedFebruary 14th, 2025
Listing Details
 Milehimodern
Milehimodern
Office Contact
keiven@homeswithbrie.com,303-827-6360
 Terms and Conditions: The content relating to real estate for sale in this Web site comes in part from the Internet Data eXchange ("IDX") program of METROLIST, INC., DBA RECOLORADO® Real estate listings held by brokers other than RE/MAX Professionals are marked with the IDX Logo. This information is being provided for the consumers personal, non-commercial use and may not be used for any other purpose. All information subject to change and should be independently verified.
Terms and Conditions: The content relating to real estate for sale in this Web site comes in part from the Internet Data eXchange ("IDX") program of METROLIST, INC., DBA RECOLORADO® Real estate listings held by brokers other than RE/MAX Professionals are marked with the IDX Logo. This information is being provided for the consumers personal, non-commercial use and may not be used for any other purpose. All information subject to change and should be independently verified.
Copyright 2025 METROLIST, INC., DBA RECOLORADO® -- All Rights Reserved 6455 S. Yosemite St., Suite 500 Greenwood Village, CO 80111 USA
Listing information last updated on April 29th, 2025 at 6:33am MDT.












































