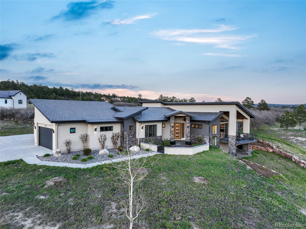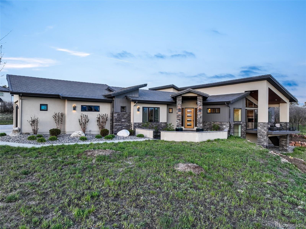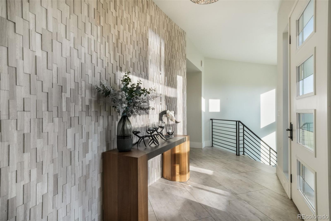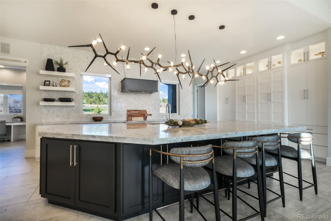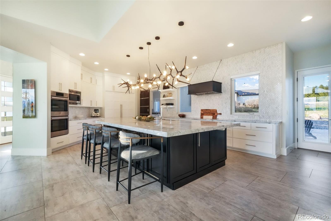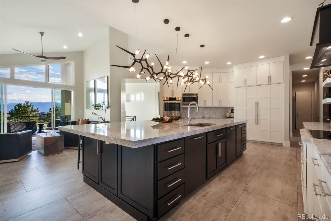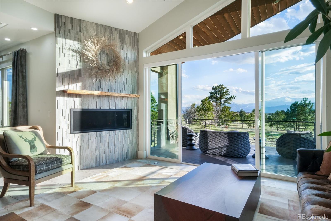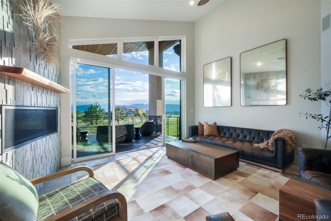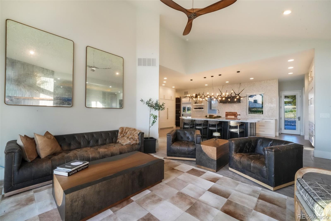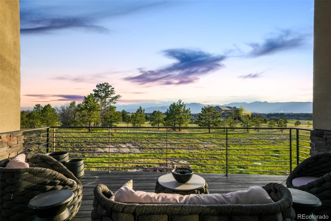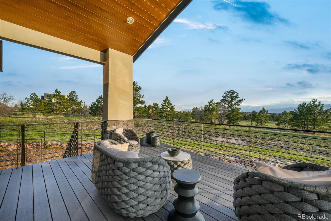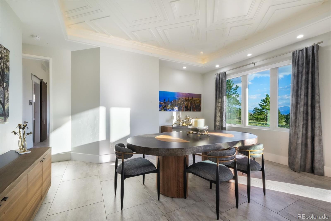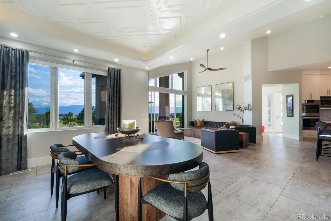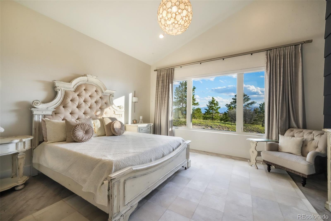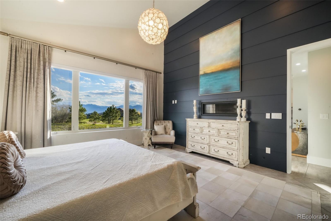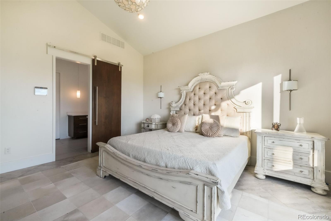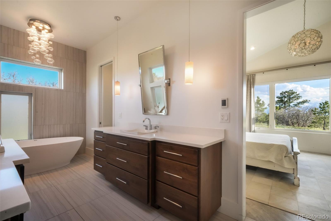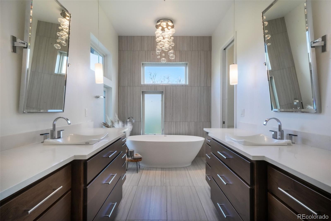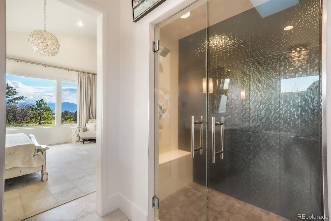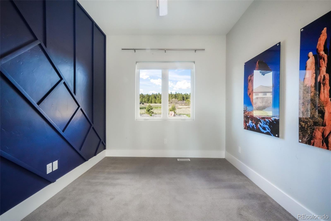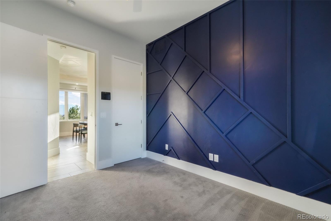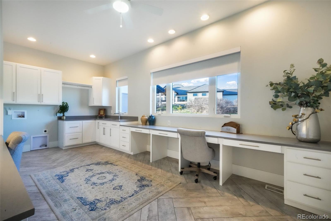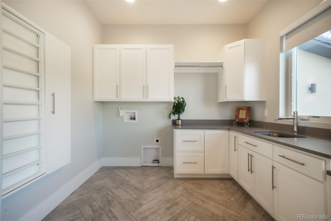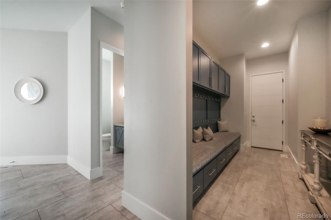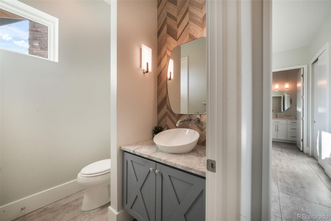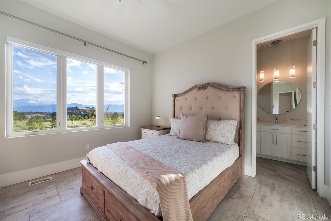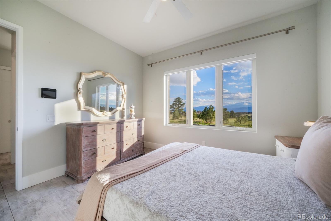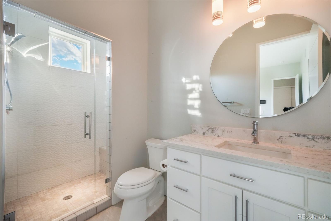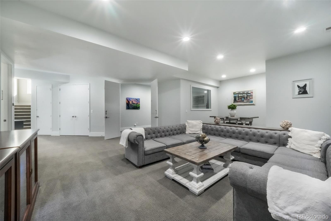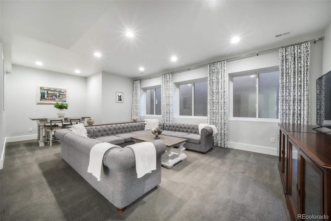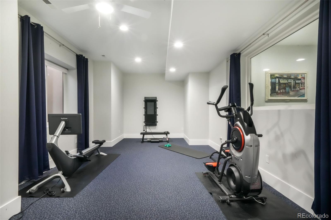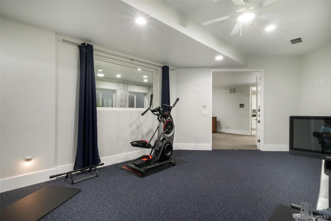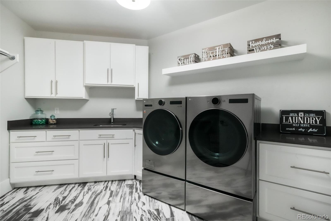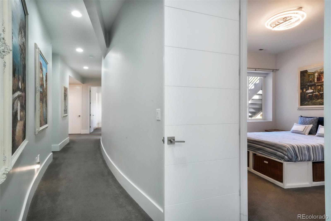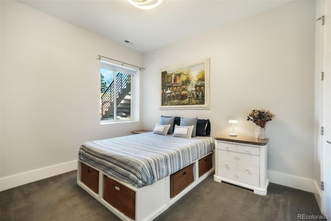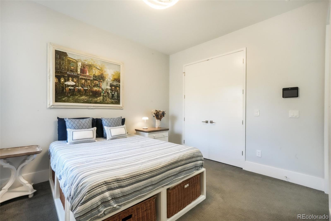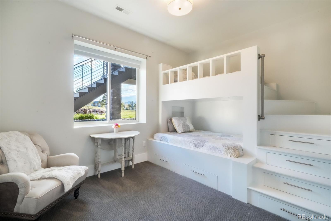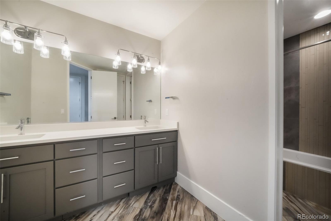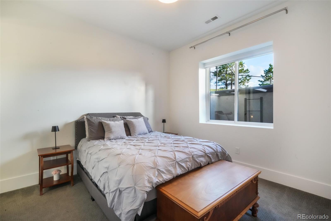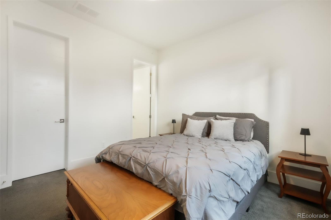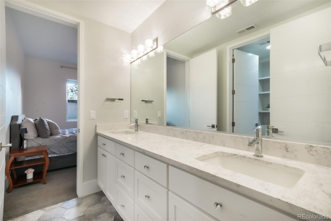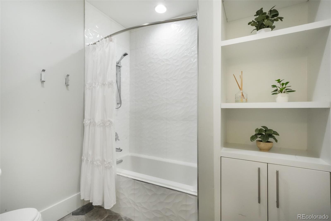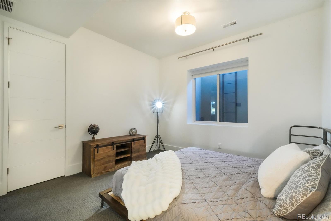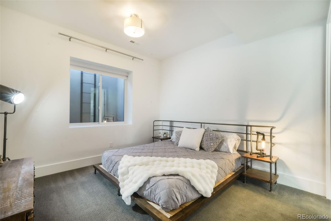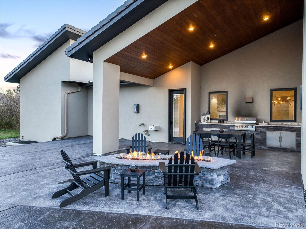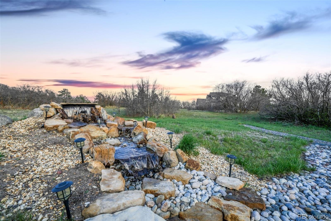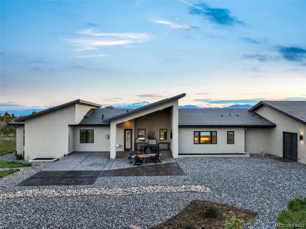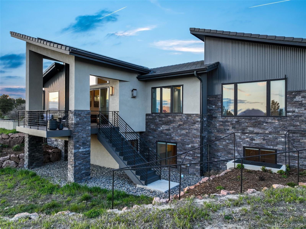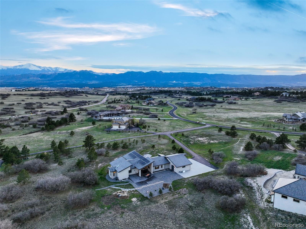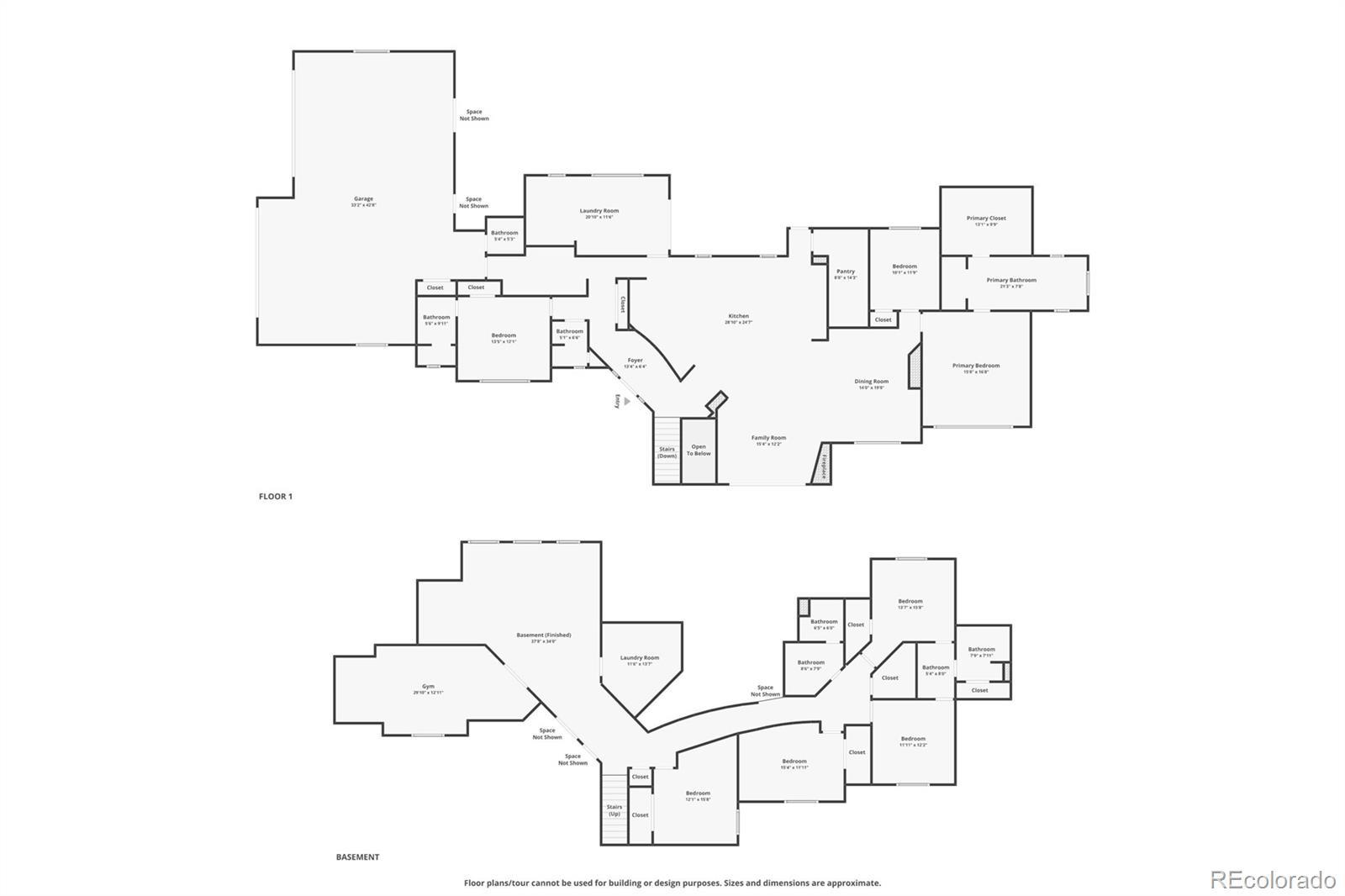Find us on...
Dashboard
- 6 Beds
- 6 Baths
- 5,618 Sqft
- 4 Acres
New Search X
3585 Meadow Run Circle
Luxury living at its finest in this beautifully designed custom home on 4 acres with unobstructed views of Pikes Peak. Located in the desirable New Breed Ranch community and within the sought-after School District 20. This residence is the pinnacle of elegance & delivers on high-end style, comfort, & smart design in every detail. As you enter, a stunning stone accent wall & sleek tile flooring set the tone for the modern design throughout. The oversized gourmet kitchen features an expansive center island, built-in refrigerator, double ovens, two dishwashers, & striking designer backsplash. An abundance of cabinetry & a large walk-in pantry provides both beauty & utility. The inviting living room offers a cozy fireplace & opens onto a covered deck, complete with tongue-and-groove ceiling, composite decking, & breathtaking mountain views. Adjacent is the elegant dining area highlighted by a coffered ceiling. The luxurious main-level primary suite includes vaulted ceilings, fireplace, & shiplap accent wall. The adjoining bath boasts dual vanities, a freestanding soaking tub, an oversized walk-in shower, & heated tile floors. A junior suite provides ideal accommodations for guests. Also, a main level spacious laundry room is thoughtfully designed with expansive built-in cabinetry & custom workstations. The full basement offers a family room, exercise room, four additional bedrooms including a Jack & Jill bathroom & an additional full bathroom. A basement laundry room for added practicality. The custom features of this estate are further highlighted by exceptional storage, beautiful tile work, custom doors & designer lighting throughout. The oversized 4-car garage features it's own private bathroom. Additional highlights include paid-off solar panels, & an outdoor oasis boasting a stamped concrete patio, built-in outdoor kitchen, water feature, & custom stone fire pit. This home is truly one-of-a-kind, offering the perfect blend of luxury, location, and lifestyle.
Listing Office: eXp Realty, LLC 
Essential Information
- MLS® #7156048
- Price$2,400,000
- Bedrooms6
- Bathrooms6.00
- Full Baths3
- Half Baths2
- Square Footage5,618
- Acres4.00
- Year Built2016
- TypeResidential
- Sub-TypeSingle Family Residence
- StatusActive
Community Information
- Address3585 Meadow Run Circle
- SubdivisionNew Breed Ranch
- CityColorado Springs
- CountyEl Paso
- StateCO
- Zip Code80908
Amenities
- Parking Spaces4
- # of Garages4
Utilities
Cable Available, Electricity Connected, Natural Gas Connected
Parking
Concrete, Finished Garage, Oversized, Storage
Interior
- HeatingForced Air, Natural Gas, Solar
- CoolingCentral Air
- FireplaceYes
- # of Fireplaces2
- StoriesOne
Interior Features
Built-in Features, Ceiling Fan(s), Central Vacuum, Eat-in Kitchen, Five Piece Bath, High Ceilings, High Speed Internet, Jack & Jill Bathroom, Kitchen Island, Open Floorplan, Pantry, Primary Suite, Quartz Counters, Vaulted Ceiling(s), Walk-In Closet(s)
Appliances
Cooktop, Dishwasher, Disposal, Double Oven, Dryer, Microwave, Range Hood, Refrigerator, Washer
Fireplaces
Gas, Living Room, Primary Bedroom
Exterior
- RoofOther
- FoundationSlab
Exterior Features
Barbecue, Fire Pit, Lighting, Private Yard, Water Feature
Lot Description
Landscaped, Level, Meadow, Secluded
Windows
Double Pane Windows, Window Coverings, Window Treatments
School Information
- DistrictAcademy 20
- ElementaryDiscovery Canyon
- MiddleDiscovery Canyon
- HighDiscovery Canyon
Additional Information
- Date ListedMay 15th, 2025
- ZoningPUD RR-5
Listing Details
 eXp Realty, LLC
eXp Realty, LLC
 Terms and Conditions: The content relating to real estate for sale in this Web site comes in part from the Internet Data eXchange ("IDX") program of METROLIST, INC., DBA RECOLORADO® Real estate listings held by brokers other than RE/MAX Professionals are marked with the IDX Logo. This information is being provided for the consumers personal, non-commercial use and may not be used for any other purpose. All information subject to change and should be independently verified.
Terms and Conditions: The content relating to real estate for sale in this Web site comes in part from the Internet Data eXchange ("IDX") program of METROLIST, INC., DBA RECOLORADO® Real estate listings held by brokers other than RE/MAX Professionals are marked with the IDX Logo. This information is being provided for the consumers personal, non-commercial use and may not be used for any other purpose. All information subject to change and should be independently verified.
Copyright 2026 METROLIST, INC., DBA RECOLORADO® -- All Rights Reserved 6455 S. Yosemite St., Suite 500 Greenwood Village, CO 80111 USA
Listing information last updated on February 3rd, 2026 at 12:03am MST.

