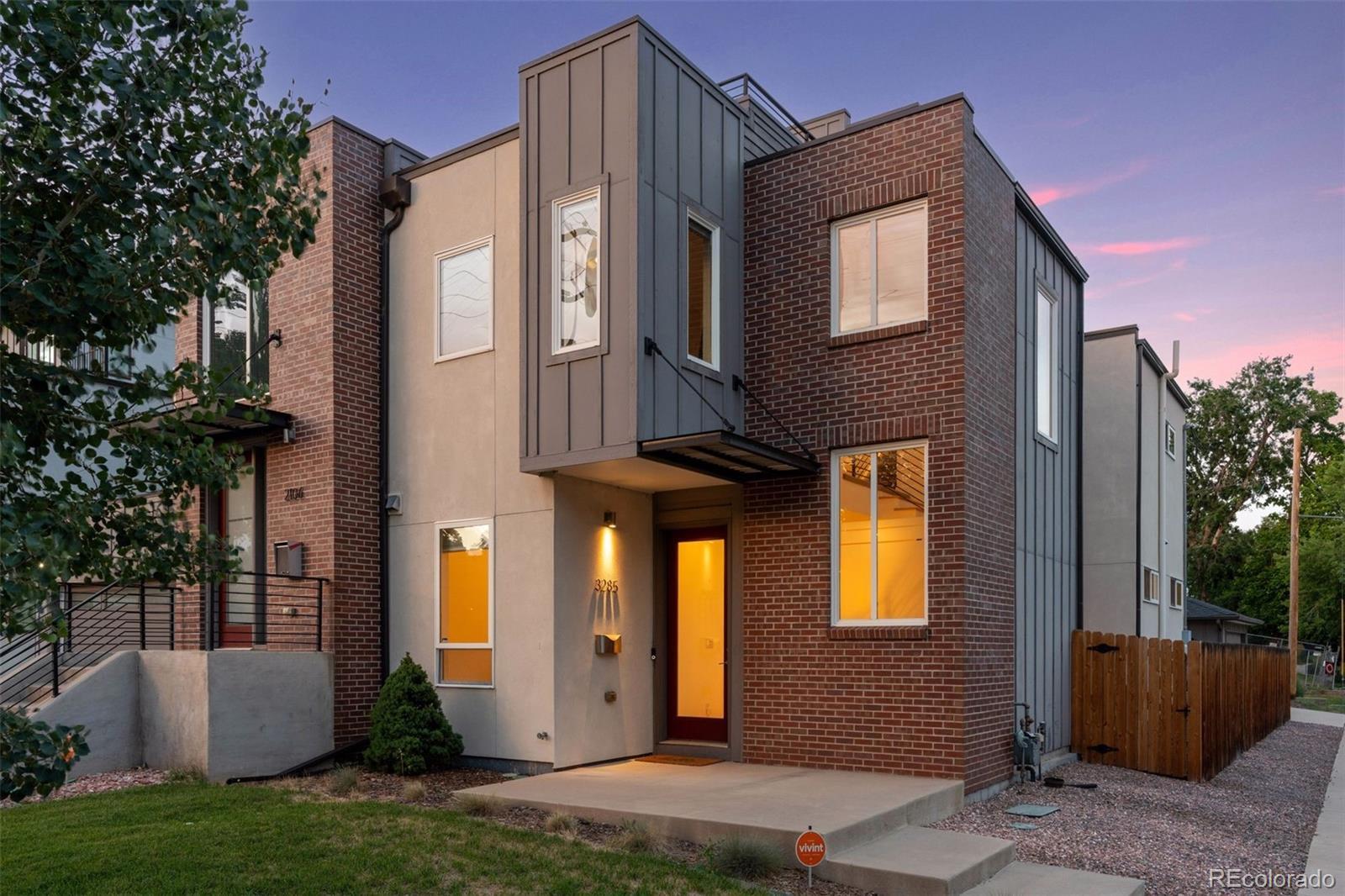Find us on...
Dashboard
- 4 Beds
- 4 Baths
- 2,668 Sqft
- .08 Acres
New Search X
3285 W 21st Avenue
Discover this modern three-story home in Sloan’s Lake offering 4 bedrooms, 4 bathrooms, and 2,668 square feet of thoughtfully designed living space. Inside, you’ll immediately notice the abundance of natural light and newly refinished hardwood floors. The open floor plan and 10-foot ceilings will invite you in where you’re greeted by the private office and a powder bath. The main living area includes open concept living, dining, and kitchen spaces. The kitchen is equipped with high-end appliances, a large pantry, and a single-piece marble countertop with bar seating. The dining area steps out to a private patio perfect for morning coffee or an evening cocktail. A wall of windows and doors open up to the fenced backyard with an additional patio adjoining the backyard and spacious 2 car garage. The 2nd floor primary suite offers a walk-in closet, a Juliet balcony overlooking the yard, and an ensuite bath with a spacious double shower and modern finishes. The two additional 2nd floor bedrooms both have large closets and lots of natural light. A convenient laundry closet is also located on the 2nd level. The third floor features a spacious loft with a wet bar that opens onto a rooftop deck—perfect for entertaining. This level also includes a fourth bedroom, a three-quarter bath, and some additional storage. Walk to Sloan’s Lake and just minutes from 32nd, and downtown. This home is the perfect combination of modern style with comfortable living in a great neighborhood.
Listing Office: Compass - Denver 
Essential Information
- MLS® #7160378
- Price$1,075,000
- Bedrooms4
- Bathrooms4.00
- Full Baths1
- Half Baths1
- Square Footage2,668
- Acres0.08
- Year Built2013
- TypeResidential
- Sub-TypeSingle Family Residence
- StyleContemporary
- StatusPending
Community Information
- Address3285 W 21st Avenue
- SubdivisionSloans Lake
- CityDenver
- CountyDenver
- StateCO
- Zip Code80211
Amenities
- Parking Spaces2
- ParkingConcrete
- # of Garages2
Utilities
Cable Available, Electricity Connected, Internet Access (Wired), Natural Gas Connected
Interior
- HeatingForced Air
- CoolingCentral Air
- StoriesThree Or More
Interior Features
Built-in Features, Ceiling Fan(s), Eat-in Kitchen, Entrance Foyer, High Ceilings, High Speed Internet, Kitchen Island, Marble Counters, Open Floorplan, Pantry, Radon Mitigation System, Smart Thermostat, Smoke Free, Vaulted Ceiling(s), Walk-In Closet(s)
Appliances
Dishwasher, Disposal, Gas Water Heater, Microwave, Range, Range Hood, Refrigerator
Exterior
- Lot DescriptionLevel
- WindowsWindow Coverings
- RoofMembrane
- FoundationStructural
Exterior Features
Balcony, Private Yard, Rain Gutters
School Information
- DistrictDenver 1
- ElementaryBrown
- MiddleLake
- HighNorth
Additional Information
- Date ListedJuly 16th, 2025
- ZoningU-TU-C
Listing Details
 Compass - Denver
Compass - Denver
 Terms and Conditions: The content relating to real estate for sale in this Web site comes in part from the Internet Data eXchange ("IDX") program of METROLIST, INC., DBA RECOLORADO® Real estate listings held by brokers other than RE/MAX Professionals are marked with the IDX Logo. This information is being provided for the consumers personal, non-commercial use and may not be used for any other purpose. All information subject to change and should be independently verified.
Terms and Conditions: The content relating to real estate for sale in this Web site comes in part from the Internet Data eXchange ("IDX") program of METROLIST, INC., DBA RECOLORADO® Real estate listings held by brokers other than RE/MAX Professionals are marked with the IDX Logo. This information is being provided for the consumers personal, non-commercial use and may not be used for any other purpose. All information subject to change and should be independently verified.
Copyright 2025 METROLIST, INC., DBA RECOLORADO® -- All Rights Reserved 6455 S. Yosemite St., Suite 500 Greenwood Village, CO 80111 USA
Listing information last updated on September 7th, 2025 at 10:03am MDT.


















































