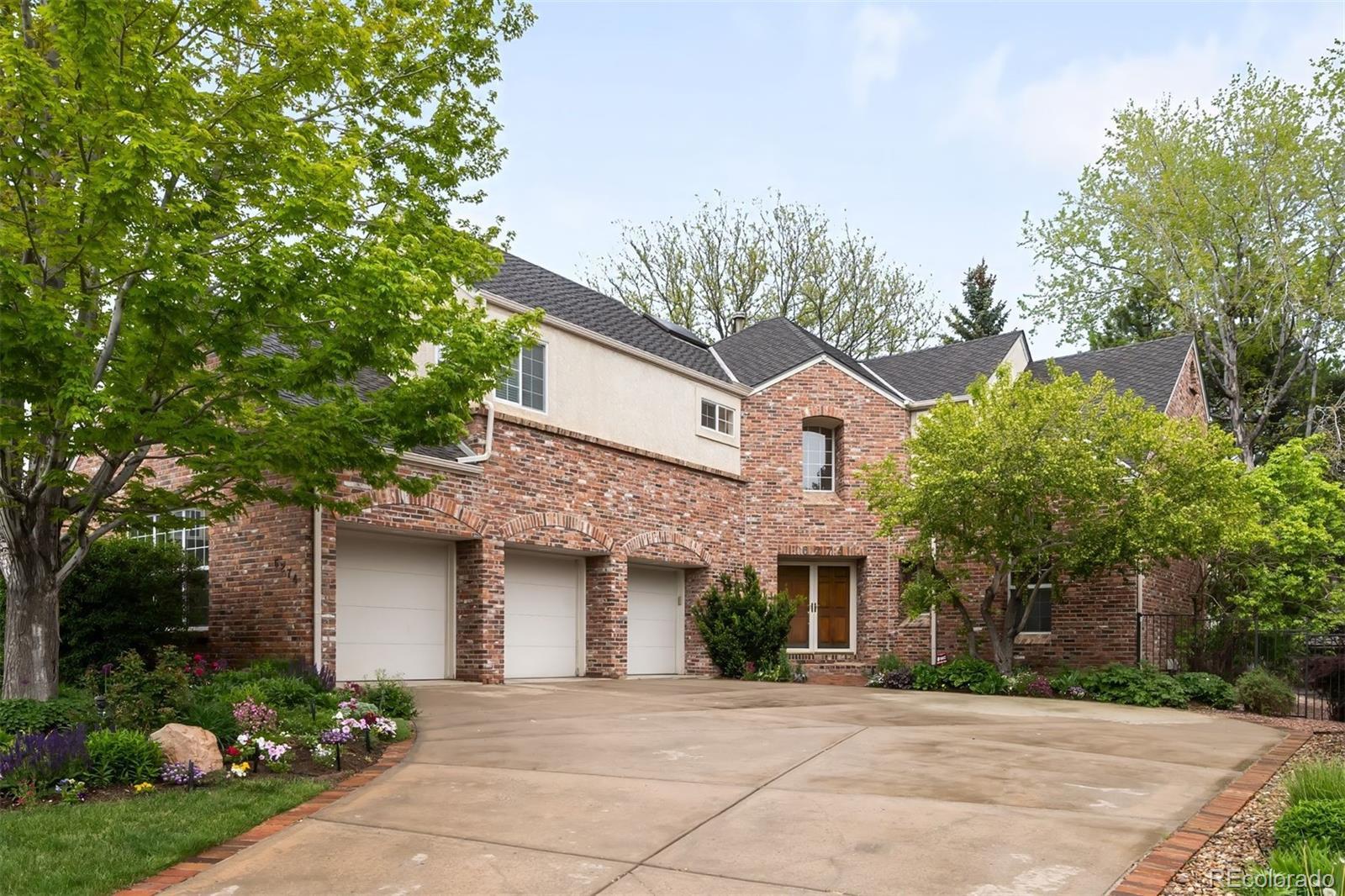Find us on...
Dashboard
- 4 Beds
- 4 Baths
- 3,483 Sqft
- .17 Acres
New Search X
6274 S Iola Court
Discover a rare opportunity to own a luxurious residence in Vintage—an exclusive enclave of just 33 homes in a secure, camera-monitored gated community. This serene and private setting offers unparalleled curb appeal and a blend of elegance and comfort throughout. Step into a grand two-story foyer that welcomes you with warmth and light. The open-concept layout seamlessly connects living and dining spaces, ideal for both relaxed living and upscale entertaining. The expansive living room features a stylish fireplace and flows effortlessly into a chef’s dream kitchen—complete with premium finishes and ample space for hosting guests or preparing gourmet meals. Upstairs, the spacious primary suite is a true retreat, boasting vaulted ceilings, abundant natural light, a spacious walk-in closet, Jason jetted tub, steam shower, double sinks, sitting room, and fireplace create a spa like experience. The secondary bedrooms are ample and bright. The laundry is centrally located near all bedrooms, complete with a utility sink and cabinets for added convenience. Step outside to a fully fenced backyard featuring an oversized new wooden deck—perfect for outdoor dining, lounging, or hosting gatherings in your own peaceful oasis. The fully finished basement includes a large entertainment space, a bedroom, a ¾ bath, and generous storage—ideal for guests, or a home office setup. Residents of Vintage enjoy access to a private park and the peace of mind that comes with a secured gated entry. Conveniently located near I-25 and the DTC, this home is in the highly rated Cherry Creek School District and close to Silo Park, High Plains Elementary, and an array of shopping and dining destinations.
Listing Office: LIV Sotheby's International Realty 
Essential Information
- MLS® #7161991
- Price$1,100,000
- Bedrooms4
- Bathrooms4.00
- Full Baths3
- Half Baths1
- Square Footage3,483
- Acres0.17
- Year Built1990
- TypeResidential
- Sub-TypeSingle Family Residence
- StatusPending
Community Information
- Address6274 S Iola Court
- SubdivisionVintage Reserve
- CityEnglewood
- CountyArapahoe
- StateCO
- Zip Code80111
Amenities
- Parking Spaces3
- Parking220 Volts
- # of Garages3
Interior
- HeatingForced Air
- CoolingCentral Air
- FireplaceYes
- # of Fireplaces2
- FireplacesLiving Room, Primary Bedroom
- StoriesTwo
Interior Features
Breakfast Bar, Built-in Features, Ceiling Fan(s), Eat-in Kitchen, Entrance Foyer, Five Piece Bath, Granite Counters, High Ceilings, Primary Suite, Radon Mitigation System, Walk-In Closet(s)
Appliances
Dishwasher, Disposal, Dryer, Microwave, Oven, Range Hood, Refrigerator, Tankless Water Heater, Trash Compactor, Washer
Exterior
- Exterior FeaturesPrivate Yard
- Lot DescriptionLevel
- RoofComposition
School Information
- DistrictCherry Creek 5
- ElementaryHigh Plains
- MiddleCampus
- HighCherry Creek
Additional Information
- Date ListedMay 16th, 2025
Listing Details
LIV Sotheby's International Realty
 Terms and Conditions: The content relating to real estate for sale in this Web site comes in part from the Internet Data eXchange ("IDX") program of METROLIST, INC., DBA RECOLORADO® Real estate listings held by brokers other than RE/MAX Professionals are marked with the IDX Logo. This information is being provided for the consumers personal, non-commercial use and may not be used for any other purpose. All information subject to change and should be independently verified.
Terms and Conditions: The content relating to real estate for sale in this Web site comes in part from the Internet Data eXchange ("IDX") program of METROLIST, INC., DBA RECOLORADO® Real estate listings held by brokers other than RE/MAX Professionals are marked with the IDX Logo. This information is being provided for the consumers personal, non-commercial use and may not be used for any other purpose. All information subject to change and should be independently verified.
Copyright 2025 METROLIST, INC., DBA RECOLORADO® -- All Rights Reserved 6455 S. Yosemite St., Suite 500 Greenwood Village, CO 80111 USA
Listing information last updated on June 18th, 2025 at 4:19pm MDT.




































