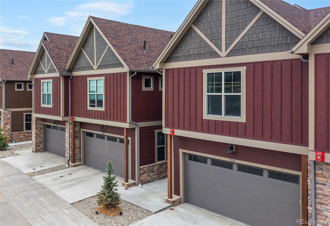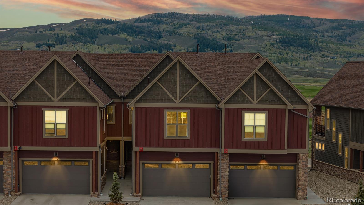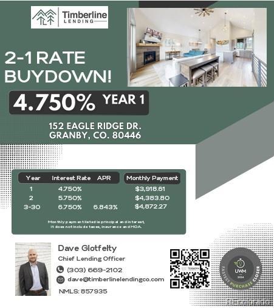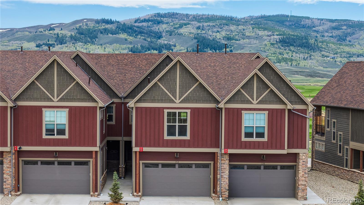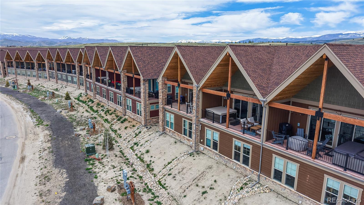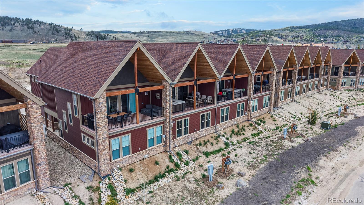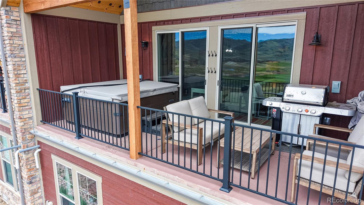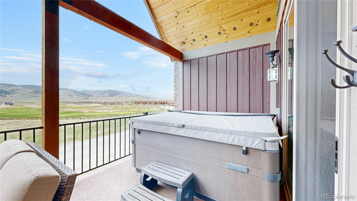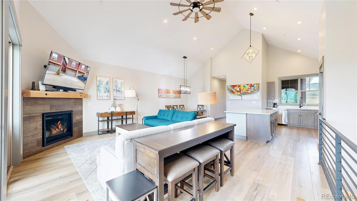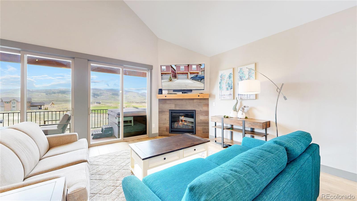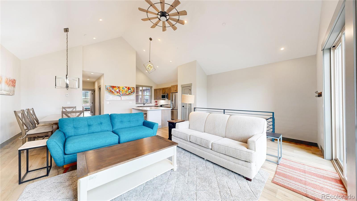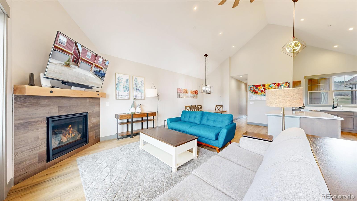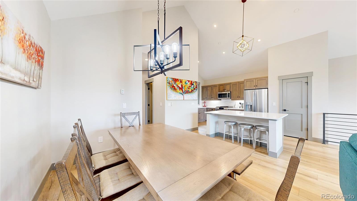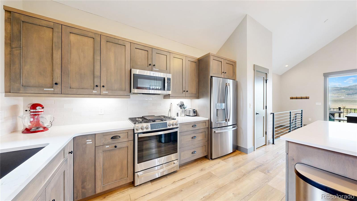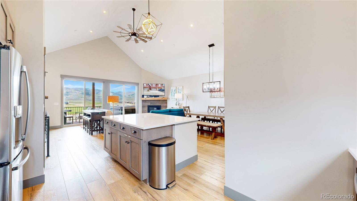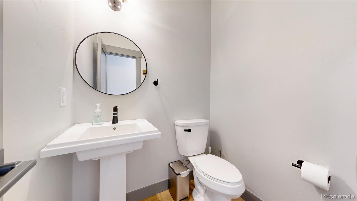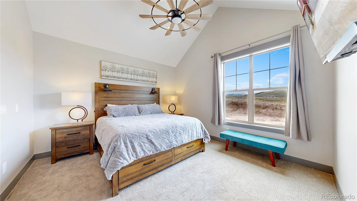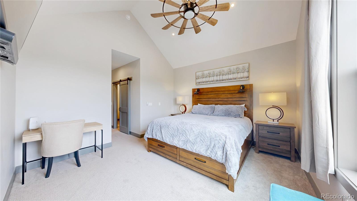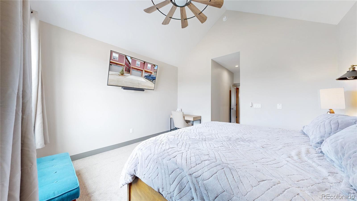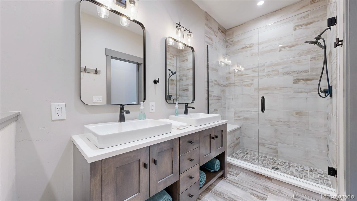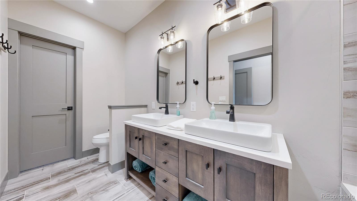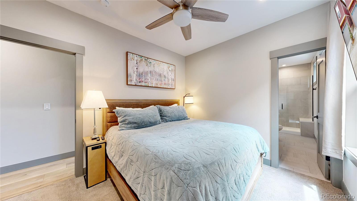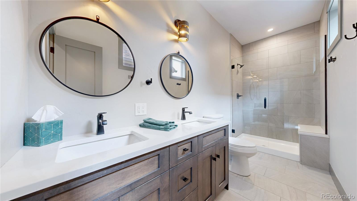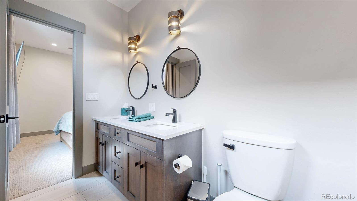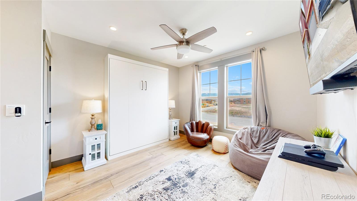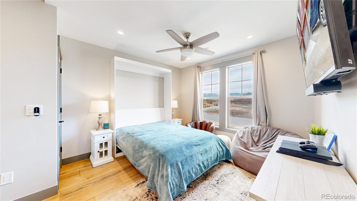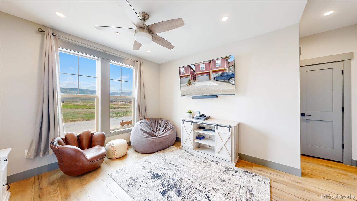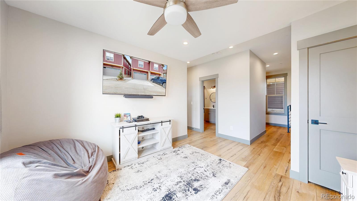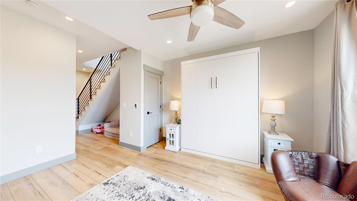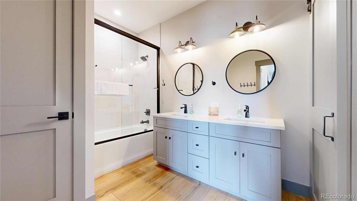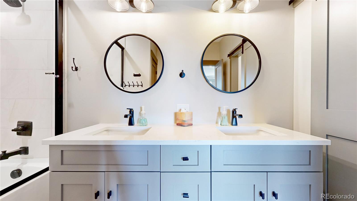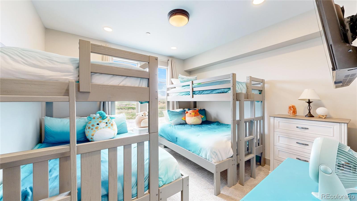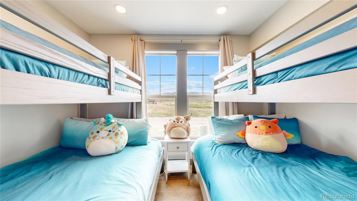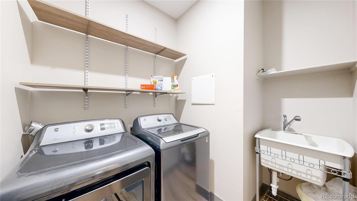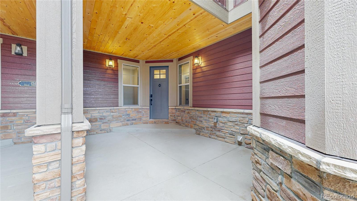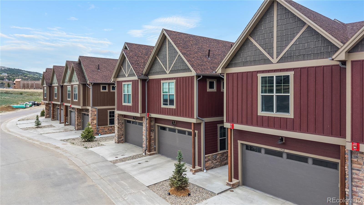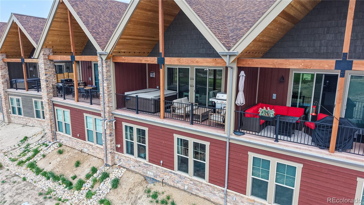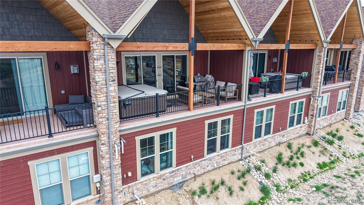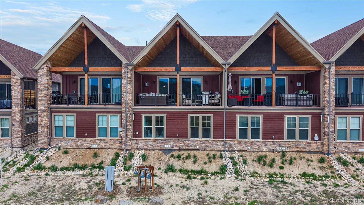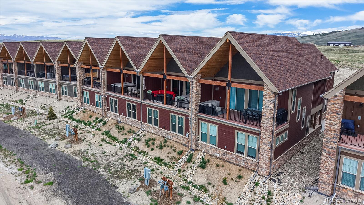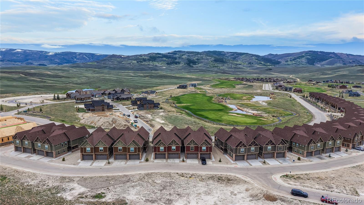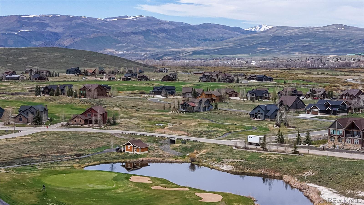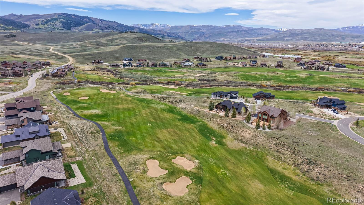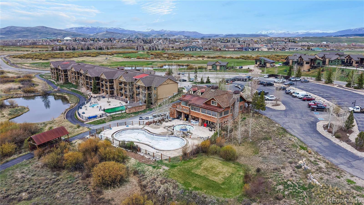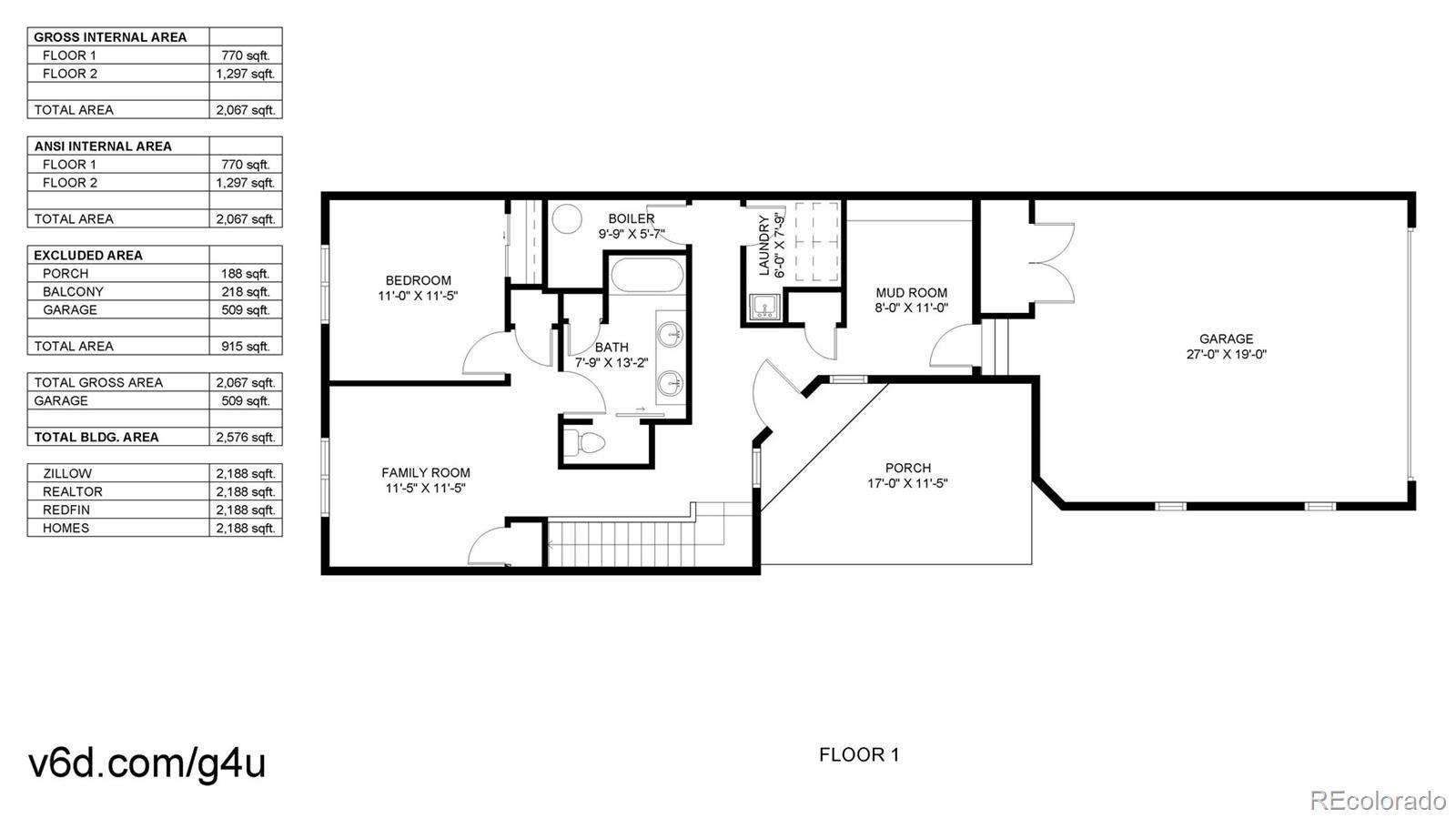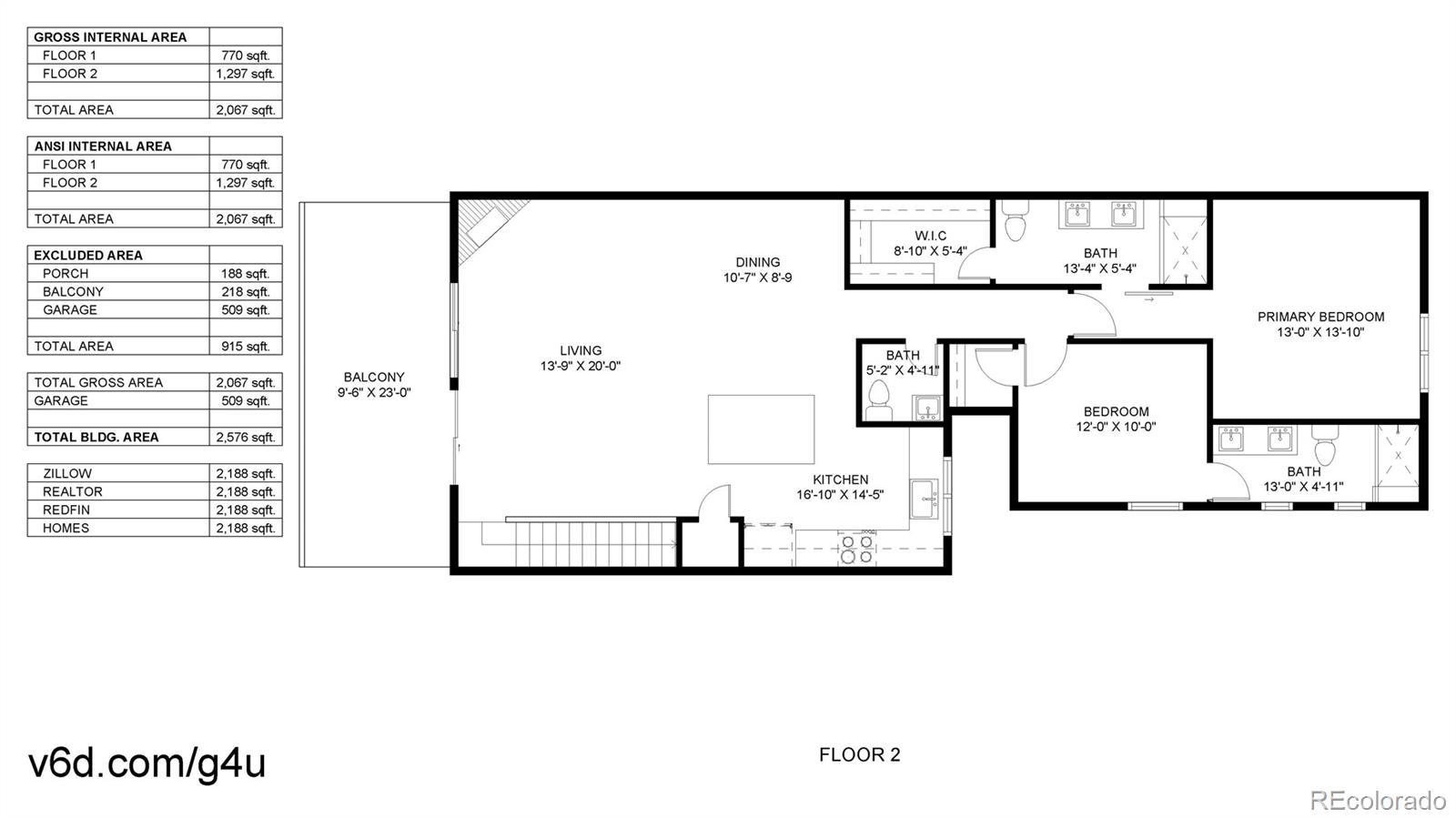Find us on...
Dashboard
- $900k Price
- 4 Beds
- 4 Baths
- 2,180 Sqft
New Search X
152 Eagle Ridge Drive
Model home, fully furnished, move in ready! Welcome home to 152 Eagle Ridge Drive, a luxurious 4-bedroom, 4-bathroom mountain retreat in Granby's prestigious Grand Elk neighborhood! This stunning custom-built home offers breathtaking panoramic views of the Continental Divide from nearly every room, featuring an open great room design with soaring vaulted ceilings, expansive windows, and elegant hardwood floors. The gourmet kitchen is a chef's dream with quartz countertops, premium stainless steel appliances including a 6-burner gas range, custom wood cabinetry, and a spacious center island with breakfast bar seating. The magnificent great room centers around a floor-to-ceiling moss rock fireplace with a hand-hewn timber mantle, creating the perfect mountain ambiance. The luxurious main-level primary suite boasts a spa-like 4-piece bath with glass shower, double sink, and walk-in closet with custom organizers. Upstairs, one additional bedroom with another 4 piece spa like bathroom. This level also features a spacious family room with a home theater area, and direct access to the hot tub patio. Outdoor living is exceptional with panoramic sun set mountain views that will wow at any time of day, and professionally landscaped grounds backing to open space. Downstairs you'll find share two beautifully additional bedrooms that share a full bath, with a cozy loft under the steps that provides the perfect reading nook. Located just minutes from Granby Ranch skiing, golfing, and the new Headwaters Center, with easy access to Winter Park Resort and Rocky Mountain National Park. This oasis is brand new construction (2022) This mountain masterpiece offers the perfect blend of rustic elegance and modern comforts in one of Colorado's most desirable locations - your dream mountain lifestyle awaits!
Listing Office: HomeSmart 
Essential Information
- MLS® #7165903
- Price$899,897
- Bedrooms4
- Bathrooms4.00
- Full Baths1
- Half Baths1
- Square Footage2,180
- Acres0.00
- Year Built2022
- TypeResidential
- Sub-TypeTownhouse
- StatusPending
Style
Mountain Contemporary, Rustic, Urban Contemporary
Community Information
- Address152 Eagle Ridge Drive
- SubdivisionGrand Elk
- CityGranby
- CountyGrand
- StateCO
- Zip Code80446
Amenities
- Parking Spaces2
- # of Garages2
- ViewMeadow, Mountain(s), Valley
Amenities
Clubhouse, Fitness Center, Golf Course, Laundry, Park, Parking, Playground, Pool, Spa/Hot Tub
Utilities
Cable Available, Electricity Connected, Internet Access (Wired), Natural Gas Connected, Phone Connected
Parking
220 Volts, Concrete, Electric Vehicle Charging Station(s), Finished Garage, Insulated Garage, Lighted, Oversized, Smart Garage Door, Storage
Interior
- HeatingNatural Gas, Radiant Floor
- CoolingNone
- FireplaceYes
- # of Fireplaces1
- FireplacesFamily Room
- StoriesTwo
Interior Features
Built-in Features, Ceiling Fan(s), Eat-in Kitchen, Entrance Foyer, Five Piece Bath, High Ceilings, High Speed Internet, Kitchen Island, Open Floorplan, Pantry, Primary Suite, Quartz Counters, Smart Ceiling Fan, Smart Light(s), Smart Thermostat, Smoke Free, Solid Surface Counters, Hot Tub, Walk-In Closet(s), Wired for Data
Appliances
Convection Oven, Dishwasher, Disposal, Dryer, Gas Water Heater, Microwave, Oven, Range, Refrigerator, Tankless Water Heater, Washer
Exterior
- RoofComposition
- FoundationSlab
Exterior Features
Balcony, Gas Grill, Gas Valve, Lighting, Rain Gutters, Spa/Hot Tub
Lot Description
Borders Public Land, Greenbelt, Landscaped, Near Public Transit, Near Ski Area, On Golf Course, Open Space, Sprinklers In Front, Sprinklers In Rear
Windows
Double Pane Windows, Window Coverings, Window Treatments
School Information
- DistrictEast Grand 2
- ElementaryGranby
- MiddleEast Grand
- HighMiddle Park
Additional Information
- Date ListedMay 15th, 2025
Listing Details
 HomeSmart
HomeSmart
 Terms and Conditions: The content relating to real estate for sale in this Web site comes in part from the Internet Data eXchange ("IDX") program of METROLIST, INC., DBA RECOLORADO® Real estate listings held by brokers other than RE/MAX Professionals are marked with the IDX Logo. This information is being provided for the consumers personal, non-commercial use and may not be used for any other purpose. All information subject to change and should be independently verified.
Terms and Conditions: The content relating to real estate for sale in this Web site comes in part from the Internet Data eXchange ("IDX") program of METROLIST, INC., DBA RECOLORADO® Real estate listings held by brokers other than RE/MAX Professionals are marked with the IDX Logo. This information is being provided for the consumers personal, non-commercial use and may not be used for any other purpose. All information subject to change and should be independently verified.
Copyright 2025 METROLIST, INC., DBA RECOLORADO® -- All Rights Reserved 6455 S. Yosemite St., Suite 500 Greenwood Village, CO 80111 USA
Listing information last updated on December 28th, 2025 at 8:34pm MST.

