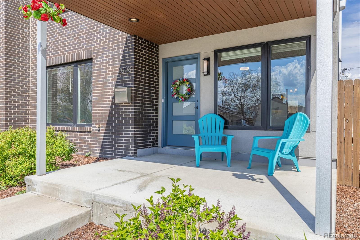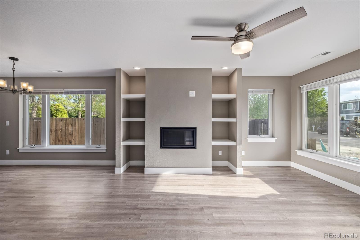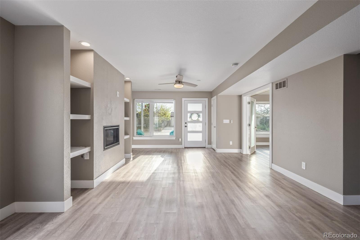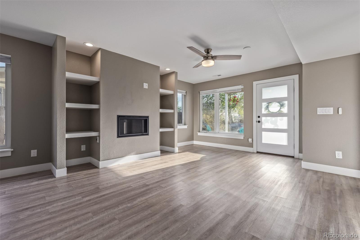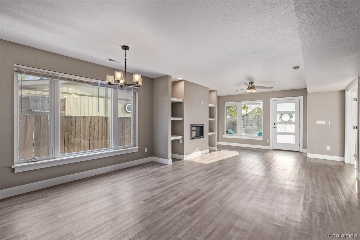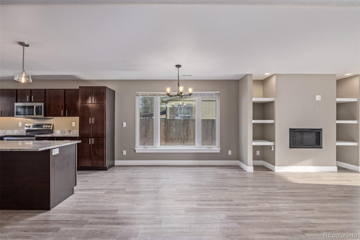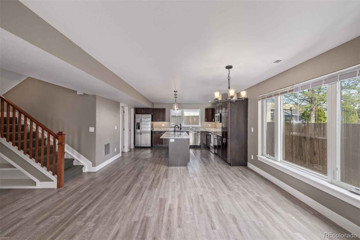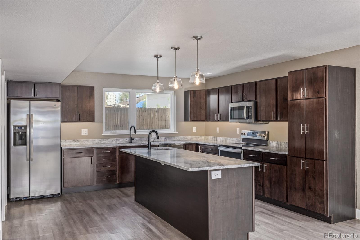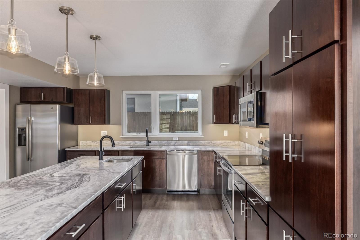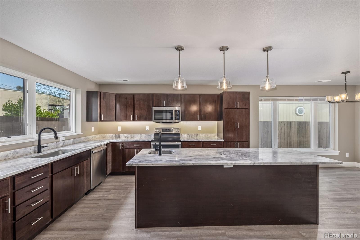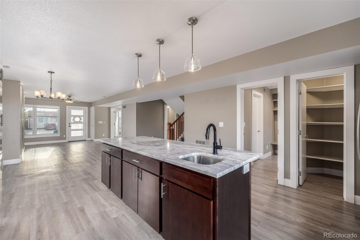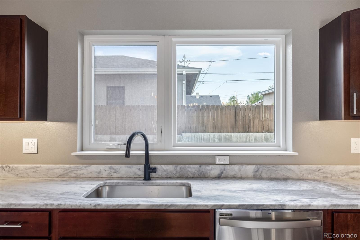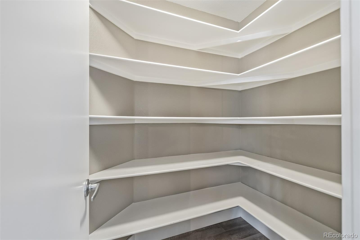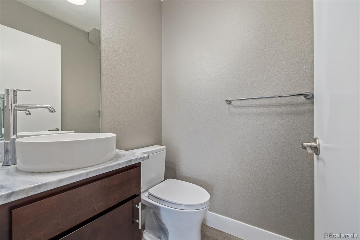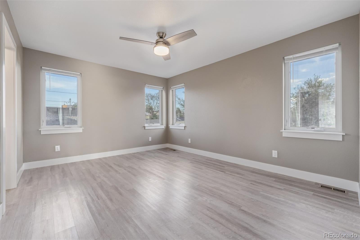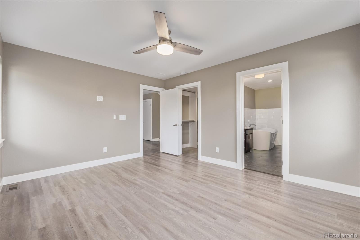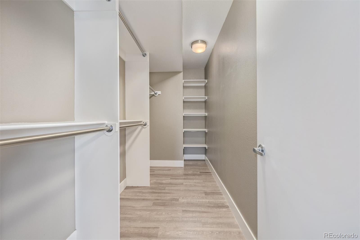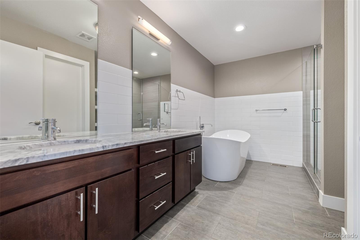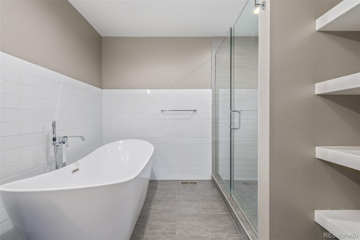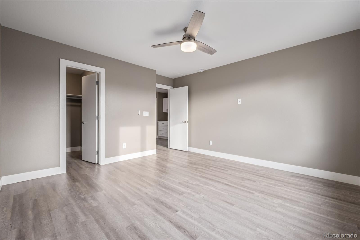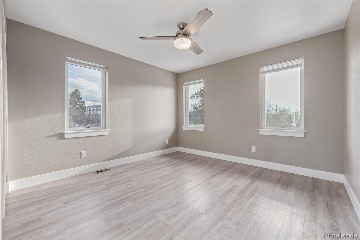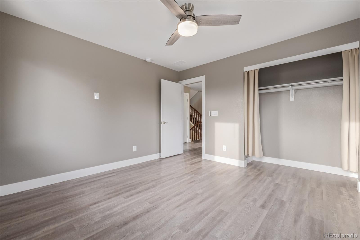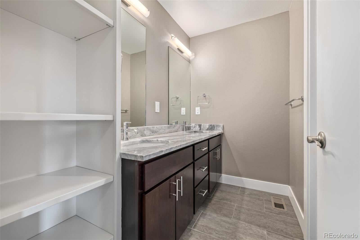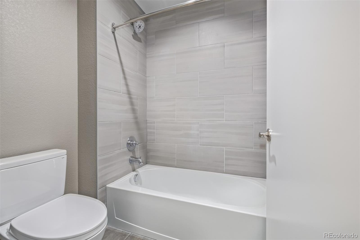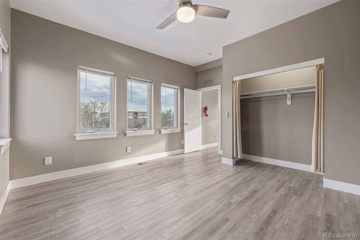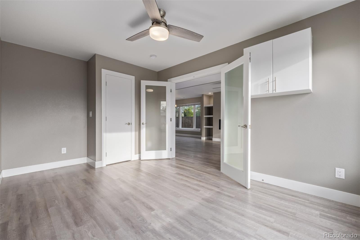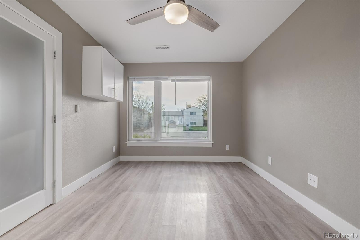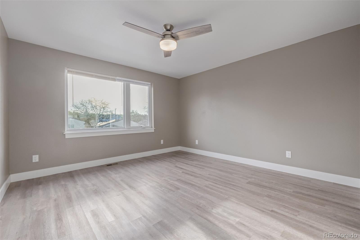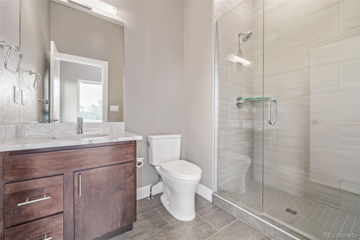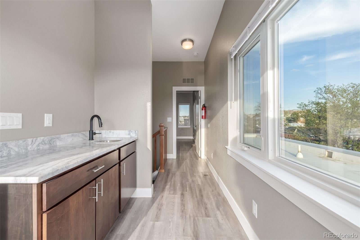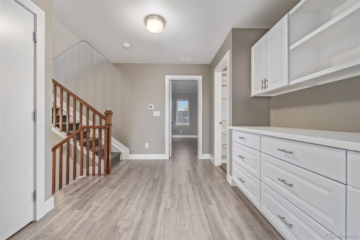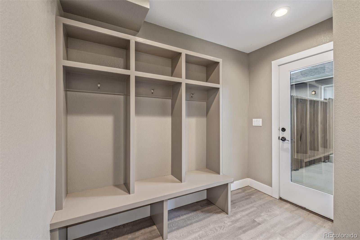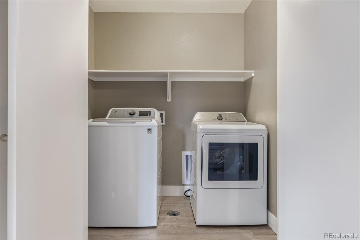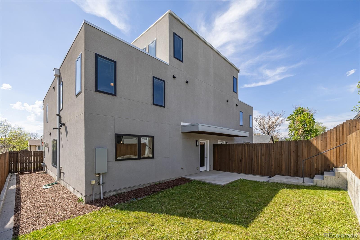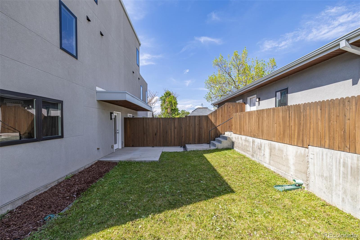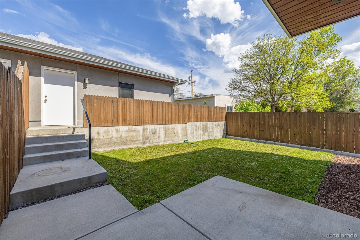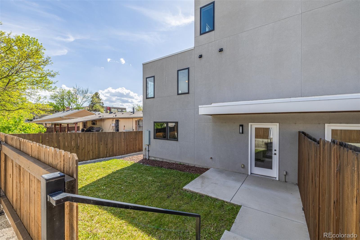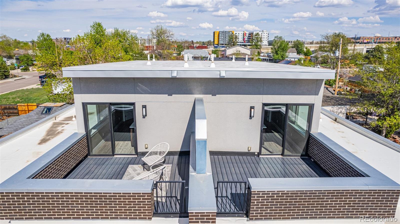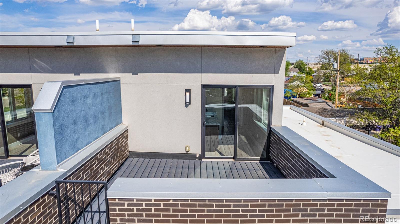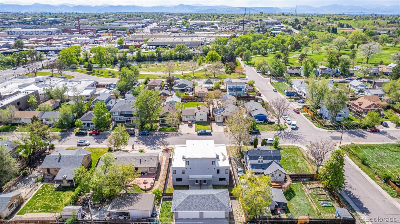Find us on...
Dashboard
- 5 Beds
- 4 Baths
- 2,684 Sqft
- .1 Acres
New Search X
2008 S Galapago Street
Contemporary duplex residence in the available heart of Overland. 2008 S Galapago Street offers thoughtful design and finishes, and income-generating potential. This 5-bedroom, 4-bathroom home features over 2,600 finished square feet and an open-concept layout ideal for both everyday living and entertaining. The main level impresses with wide-plank engineered hardwood flooring, clean lines, and natural light that fills the space. The gourmet kitchen is outfitted with shaker-style cabinetry, granite countertops, stainless steel appliances, and a spacious island with bar seating. A gas fireplace anchors the living area, creating a warm and inviting atmosphere. Upstairs, the primary suite boasts a large walk-in closet and a spa-inspired ensuite with dual sinks, a freestanding soaking tub, and a glass-enclosed shower. The upper-level loft includes a built-in wet bar and opens to a private rooftop deck with unobstructed mountain views — perfect for sunset entertaining. The home also includes a fully fenced backyard, rear-loading two-car garage, and modern systems throughout. Whether you're an owner-occupant or investor, this is a rare opportunity to own a high-quality build in an established Denver neighborhood. 2008 Galapago receiving a monthly rent of $4,550, offering additional flexibility or rental income potential.
Listing Office: Compass - Denver 
Essential Information
- MLS® #7173679
- Price$750,000
- Bedrooms5
- Bathrooms4.00
- Full Baths2
- Half Baths1
- Square Footage2,684
- Acres0.10
- Year Built2019
- TypeResidential
- Sub-TypeSingle Family Residence
- StyleContemporary
- StatusActive
Community Information
- Address2008 S Galapago Street
- SubdivisionOverland
- CityDenver
- CountyDenver
- StateCO
- Zip Code80223
Amenities
- Parking Spaces2
- # of Garages2
- ViewMountain(s)
Utilities
Cable Available, Electricity Available, Internet Access (Wired), Natural Gas Available, Phone Available
Interior
- HeatingForced Air, Natural Gas
- CoolingCentral Air
- FireplaceYes
- # of Fireplaces1
- FireplacesLiving Room
- StoriesThree Or More
Interior Features
Built-in Features, Ceiling Fan(s), Eat-in Kitchen, Five Piece Bath, Granite Counters, High Speed Internet, Kitchen Island, Pantry, Primary Suite, Walk-In Closet(s), Wet Bar
Appliances
Dishwasher, Disposal, Dryer, Microwave, Range, Refrigerator, Washer
Exterior
- Exterior FeaturesPrivate Yard, Rain Gutters
- Lot DescriptionLevel
- WindowsDouble Pane Windows
- RoofComposition, Other
School Information
- DistrictDenver 1
- ElementaryMcKinley-Thatcher
- MiddleGrant
- HighSouth
Additional Information
- Date ListedMay 13th, 2025
Listing Details
 Compass - Denver
Compass - Denver
 Terms and Conditions: The content relating to real estate for sale in this Web site comes in part from the Internet Data eXchange ("IDX") program of METROLIST, INC., DBA RECOLORADO® Real estate listings held by brokers other than RE/MAX Professionals are marked with the IDX Logo. This information is being provided for the consumers personal, non-commercial use and may not be used for any other purpose. All information subject to change and should be independently verified.
Terms and Conditions: The content relating to real estate for sale in this Web site comes in part from the Internet Data eXchange ("IDX") program of METROLIST, INC., DBA RECOLORADO® Real estate listings held by brokers other than RE/MAX Professionals are marked with the IDX Logo. This information is being provided for the consumers personal, non-commercial use and may not be used for any other purpose. All information subject to change and should be independently verified.
Copyright 2026 METROLIST, INC., DBA RECOLORADO® -- All Rights Reserved 6455 S. Yosemite St., Suite 500 Greenwood Village, CO 80111 USA
Listing information last updated on February 26th, 2026 at 10:48pm MST.

