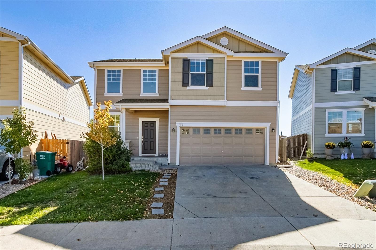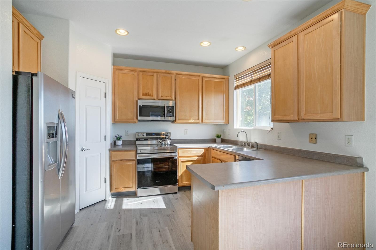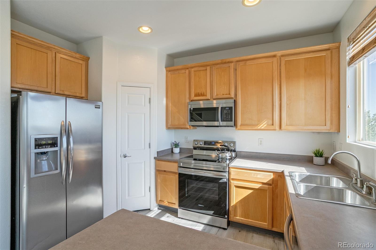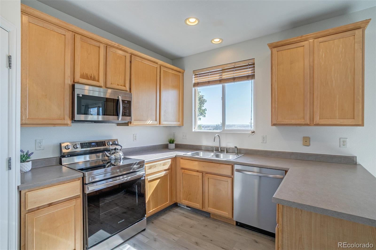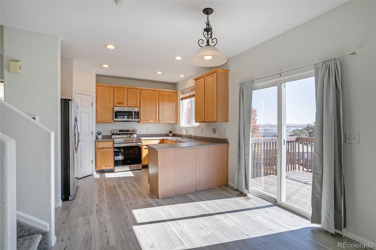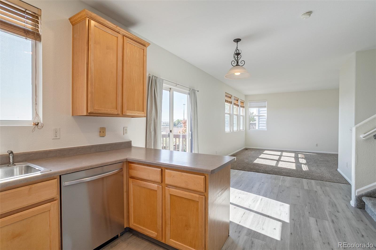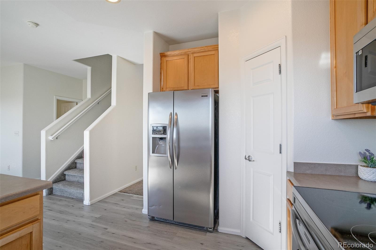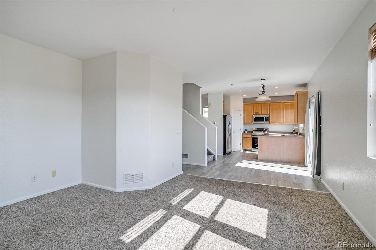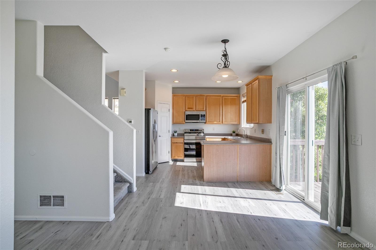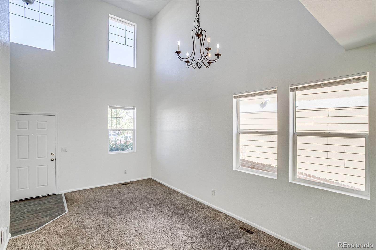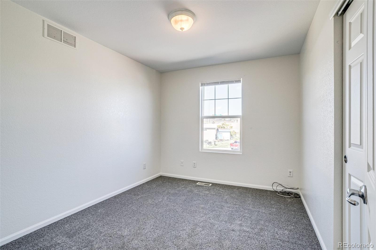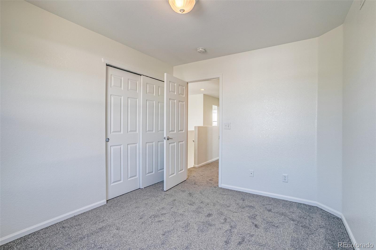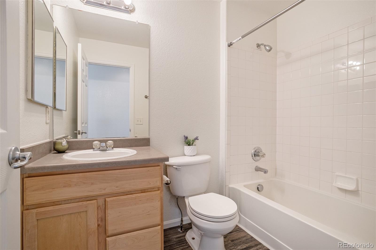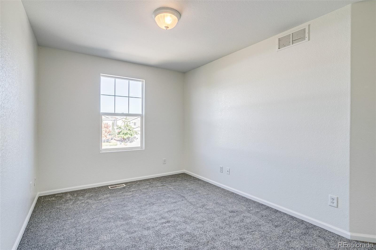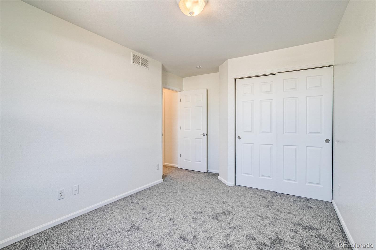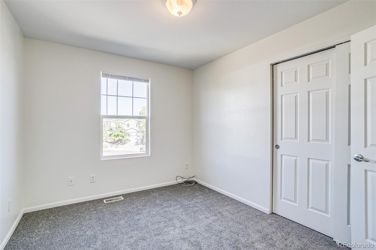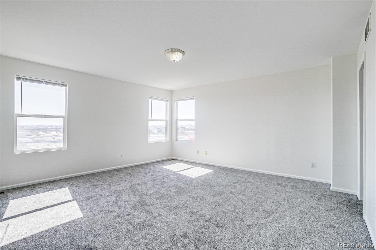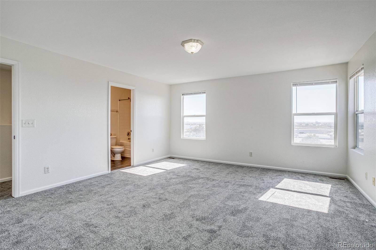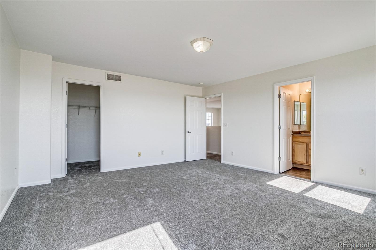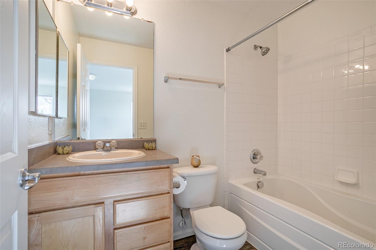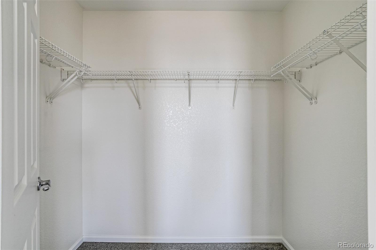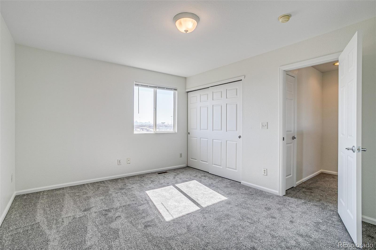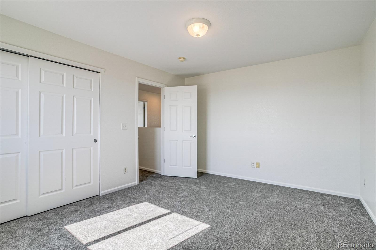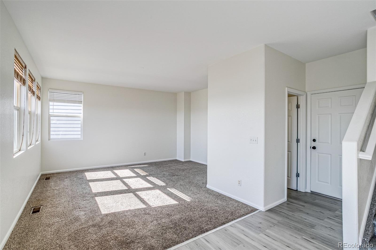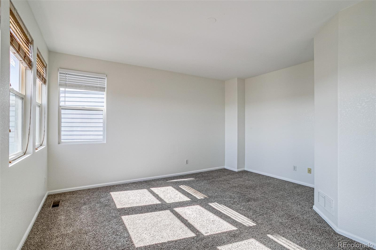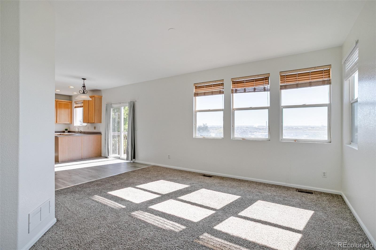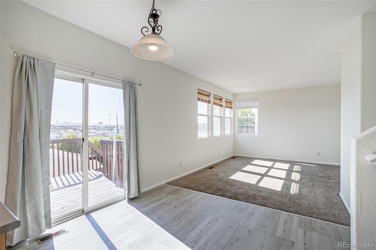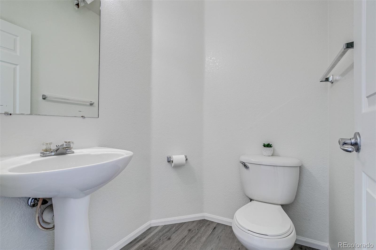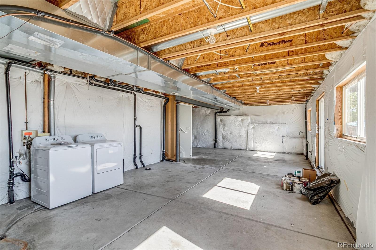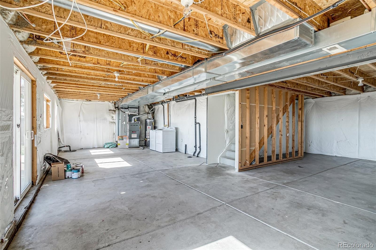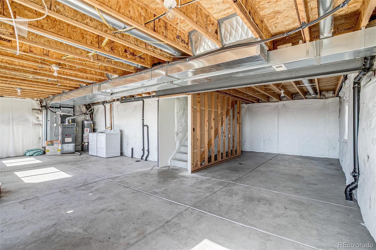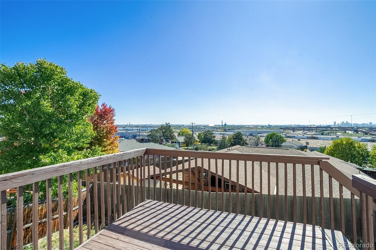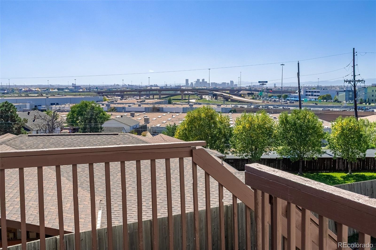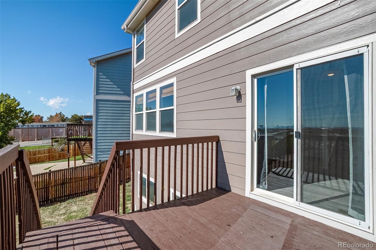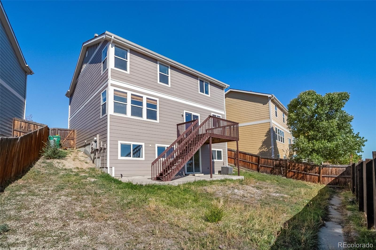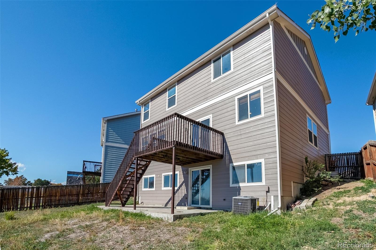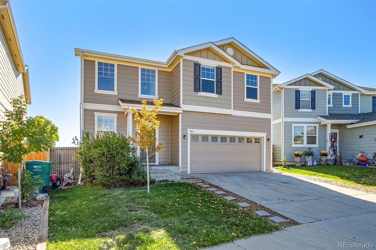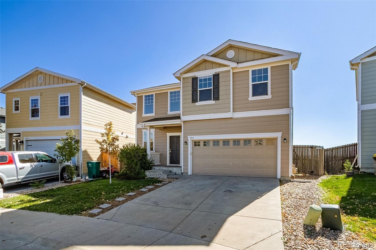Find us on...
Dashboard
- 4 Beds
- 3 Baths
- 1,745 Sqft
- .11 Acres
New Search X
7616 Pennsylvania Court
Welcome to this immaculate 4-bedroom, 3-bath home that boasts expansive views of downtown Denver and the majestic Rockies. Perfectly situated with convenient access to I-76, I-36, and I-25, this home offers both convenience and charm. Inside, you'll find brand-new carpet and flooring, as well as all-new appliances, including a brand-new washer and dryer. The spacious master bedroom features a walk-in closet and a four-piece en-suite bath. This home was recently professionally painted inside and out; in addition to a brand new air conditioner. Entertain in the large family room or dining room with vaulted ceilings, or step out onto the expansive deck off the kitchen to soak in the mountain and city views. With over 2,400 square feet of living space, including an unfinished walkout basement, the possibilities are endless. The basement is perfect for a rec room, home office, or additional storage. Don't miss out on this completely remodeled gem! Available now. Please feel free to Apply on Zillow. Flexible lease terms. Tenant is responsible for gas, electric, water, and lawn care. No pets, no smoking. Landlord pays for HOA and trash. Renter's insurance required. Hide
Listing Office: GREEN DOOR LIVING REAL ESTATE 
Essential Information
- MLS® #7174143
- Price$2,800
- Bedrooms4
- Bathrooms3.00
- Full Baths2
- Half Baths1
- Square Footage1,745
- Acres0.11
- Year Built2004
- TypeResidential Lease
- Sub-TypeSingle Family Residence
- StatusActive
Community Information
- Address7616 Pennsylvania Court
- SubdivisionBrittany Ridge
- CityDenver
- CountyAdams
- StateCO
- Zip Code80229
Amenities
- Parking Spaces4
- # of Garages2
- ViewCity, Mountain(s)
Interior
- HeatingForced Air
- CoolingCentral Air
- StoriesTwo
Interior Features
High Ceilings, Pantry, Smart Thermostat, Walk-In Closet(s)
Appliances
Dishwasher, Disposal, Dryer, Microwave, Oven, Refrigerator, Washer
Exterior
- Exterior FeaturesPrivate Yard
- Lot DescriptionCul-De-Sac
School Information
- DistrictMapleton R-1
- ElementaryGlobal Lead. Acad. K-12
- MiddleGlobal Lead. Acad. K-12
- HighGlobal Lead. Acad. K-12
Additional Information
- Date ListedOctober 22nd, 2025
Listing Details
 GREEN DOOR LIVING REAL ESTATE
GREEN DOOR LIVING REAL ESTATE
 Terms and Conditions: The content relating to real estate for sale in this Web site comes in part from the Internet Data eXchange ("IDX") program of METROLIST, INC., DBA RECOLORADO® Real estate listings held by brokers other than RE/MAX Professionals are marked with the IDX Logo. This information is being provided for the consumers personal, non-commercial use and may not be used for any other purpose. All information subject to change and should be independently verified.
Terms and Conditions: The content relating to real estate for sale in this Web site comes in part from the Internet Data eXchange ("IDX") program of METROLIST, INC., DBA RECOLORADO® Real estate listings held by brokers other than RE/MAX Professionals are marked with the IDX Logo. This information is being provided for the consumers personal, non-commercial use and may not be used for any other purpose. All information subject to change and should be independently verified.
Copyright 2025 METROLIST, INC., DBA RECOLORADO® -- All Rights Reserved 6455 S. Yosemite St., Suite 500 Greenwood Village, CO 80111 USA
Listing information last updated on October 31st, 2025 at 6:33am MDT.

