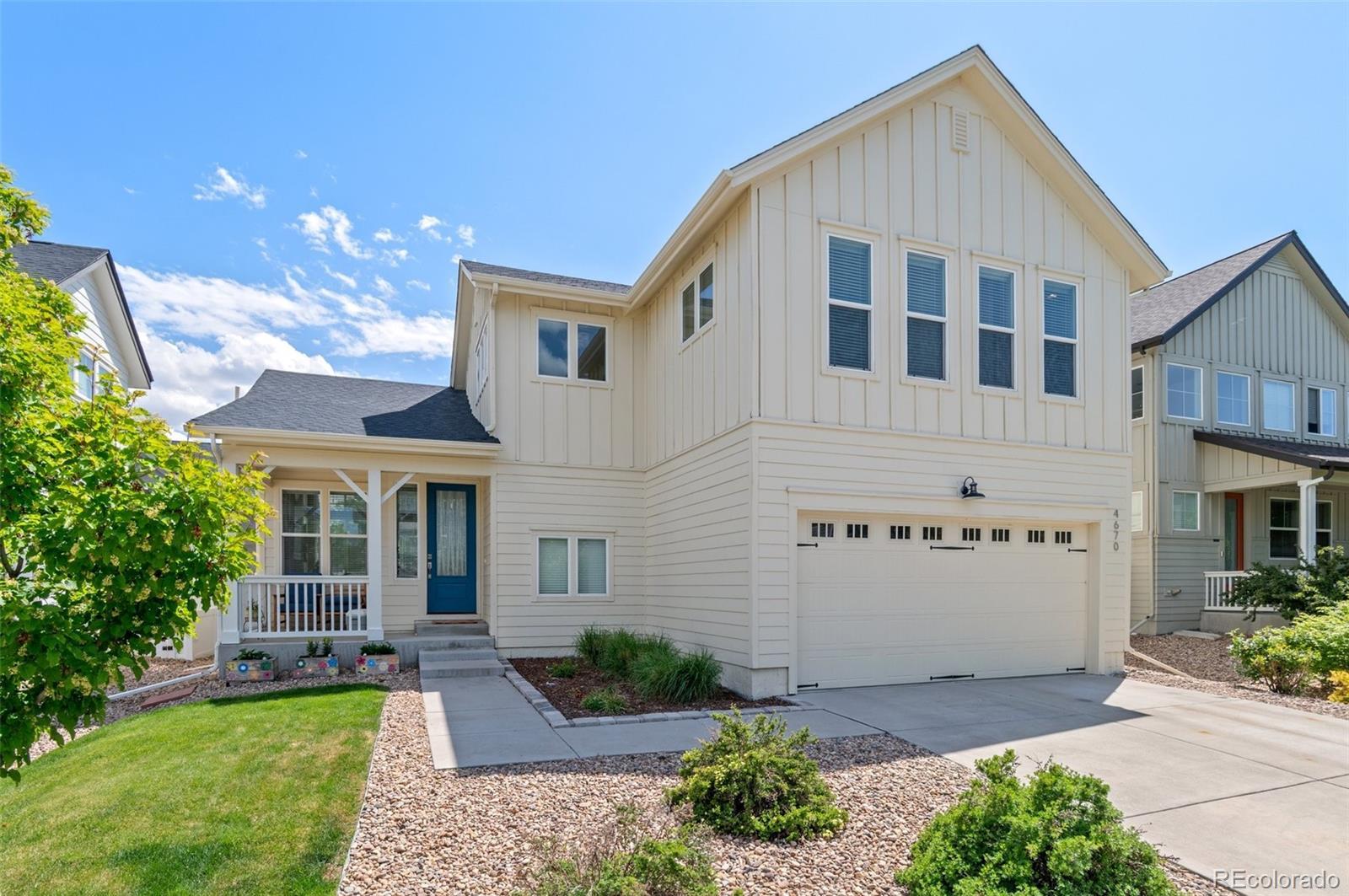Find us on...
Dashboard
- 3 Beds
- 3 Baths
- 1,998 Sqft
- .14 Acres
New Search X
4670 Tanner Peak Trail
Exceptional value in the highly sought-after Brighton Crossing community! This meticulously maintained 3-bedroom, 2.5-bath home offers nearly 2,000 square feet of finished living space, packed with thoughtful upgrades and features throughout. Upon entry, you’re welcomed by an abundance of natural light flowing into the oversized living room, highlighted by soaring ceilings and an open floor plan ideal for both entertaining and everyday living. The spacious kitchen seamlessly connects to the dining and living areas, creating a perfect flow for gatherings or relaxing nights at home. Step outside to your private backyard featuring a covered patio - ideal for morning coffee or summer barbecues. Upstairs, the private primary suite boasts a custom oversized closet and an en-suite bath with dual vanities and a beautifully designed custom shower. Two additional bedrooms are located just around the corner and share a convenient Jack & Jill bathroom. Pride of ownership is evident in every detail of this home. Notable upgrades include electric blinds in the living room, custom closets in every bedroom and the mudroom, a fully customized garage, and recently serviced appliances along with a high-efficiency HVAC system. Designed with energy efficiency in mind, the home also offers remarkably low utility bills. The basement is ready for future expansion, featuring 9’ ceilings, plumbing for an additional bathroom, a Radon mitigation system, and a sump pump. Residents of Brighton Crossing enjoy unparalleled amenities, including pools, fitness centers, dog parks, walking trails, and much more. Conveniently located near downtown Brighton, Prairie Center Shopping, and it's just 30 minutes to downtown Denver and 20 minutes to DIA. This home truly has it all!
Listing Office: Hatch Realty, LLC 
Essential Information
- MLS® #7179908
- Price$539,999
- Bedrooms3
- Bathrooms3.00
- Full Baths1
- Half Baths1
- Square Footage1,998
- Acres0.14
- Year Built2014
- TypeResidential
- Sub-TypeSingle Family Residence
- StyleContemporary
- StatusActive
Community Information
- Address4670 Tanner Peak Trail
- SubdivisionBrighton Crossing
- CityBrighton
- CountyAdams
- StateCO
- Zip Code80601
Amenities
- Parking Spaces2
- ParkingDry Walled, Storage
- # of Garages2
Amenities
Clubhouse, Fitness Center, Park, Playground, Pool, Trail(s)
Utilities
Cable Available, Electricity Connected, Internet Access (Wired), Natural Gas Available
Interior
- HeatingForced Air
- CoolingCentral Air
- StoriesTwo
Interior Features
Audio/Video Controls, Ceiling Fan(s), Granite Counters, High Ceilings, Kitchen Island, Open Floorplan, Pantry, Radon Mitigation System, Smart Window Coverings, Smoke Free, Sound System, Walk-In Closet(s)
Appliances
Dishwasher, Disposal, Dryer, Freezer, Microwave, Refrigerator, Self Cleaning Oven, Sump Pump, Washer
Exterior
- Exterior FeaturesPrivate Yard
- RoofComposition
Lot Description
Irrigated, Landscaped, Master Planned, Sprinklers In Front, Sprinklers In Rear
Windows
Double Pane Windows, Window Coverings, Window Treatments
School Information
- DistrictSchool District 27-J
- ElementaryFoundations Academy
- MiddleFoundations Academy
- HighEagle Ridge Academy
Additional Information
- Date ListedMay 28th, 2025
Listing Details
 Hatch Realty, LLC
Hatch Realty, LLC
 Terms and Conditions: The content relating to real estate for sale in this Web site comes in part from the Internet Data eXchange ("IDX") program of METROLIST, INC., DBA RECOLORADO® Real estate listings held by brokers other than RE/MAX Professionals are marked with the IDX Logo. This information is being provided for the consumers personal, non-commercial use and may not be used for any other purpose. All information subject to change and should be independently verified.
Terms and Conditions: The content relating to real estate for sale in this Web site comes in part from the Internet Data eXchange ("IDX") program of METROLIST, INC., DBA RECOLORADO® Real estate listings held by brokers other than RE/MAX Professionals are marked with the IDX Logo. This information is being provided for the consumers personal, non-commercial use and may not be used for any other purpose. All information subject to change and should be independently verified.
Copyright 2025 METROLIST, INC., DBA RECOLORADO® -- All Rights Reserved 6455 S. Yosemite St., Suite 500 Greenwood Village, CO 80111 USA
Listing information last updated on June 6th, 2025 at 12:33am MDT.
















































