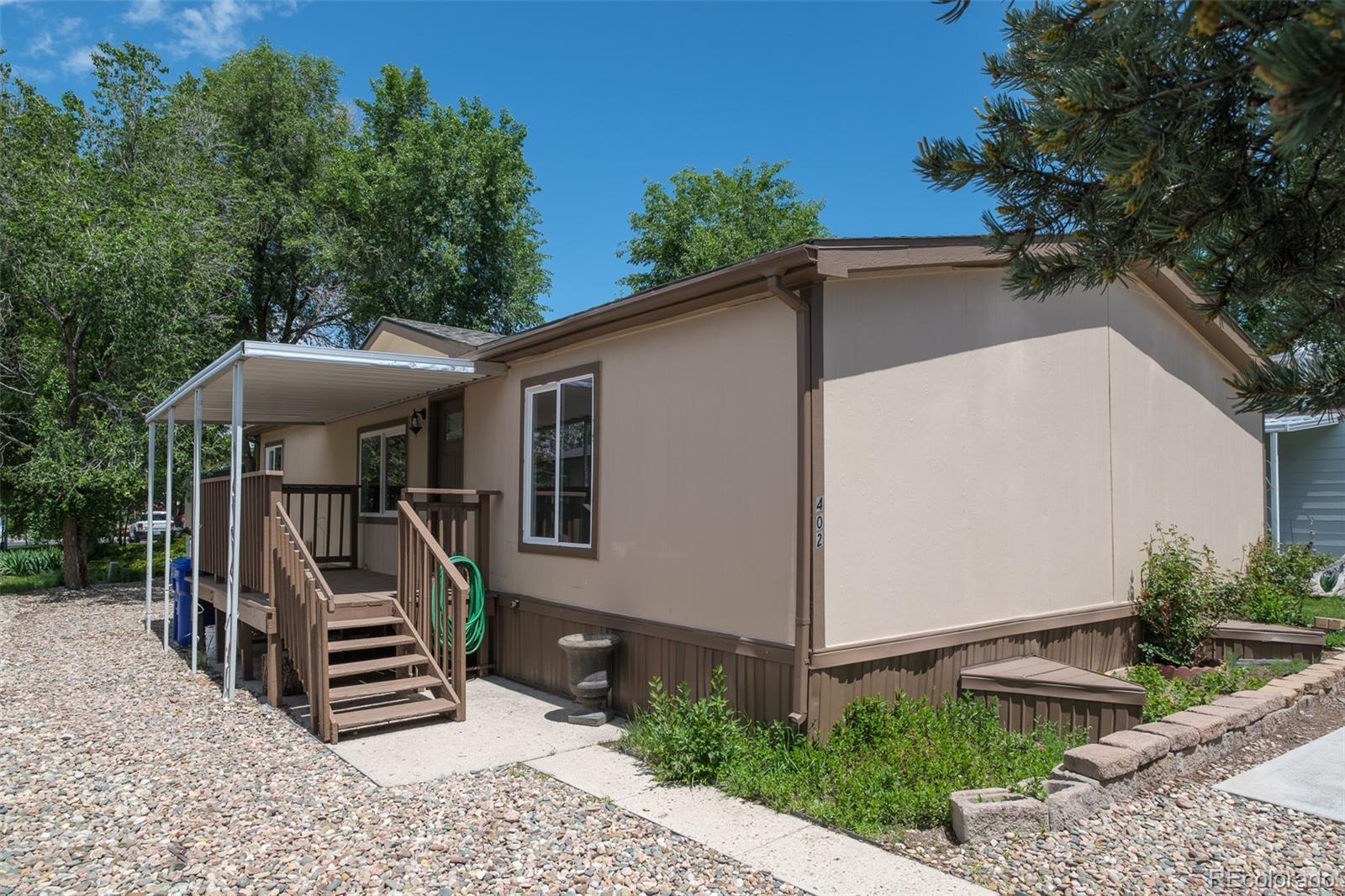Find us on...
Dashboard
- $168k Price
- 3 Beds
- 2 Baths
- 1,344 Sqft
New Search X
1095 Western Drive
Please only pre approved guests at open house. Don’t miss this exceptional opportunity to own an affordable, fully updated home in a prime location near Peterson and Schriever Air Force Bases, shopping, dining, and everyday conveniences. This spacious 3-bedroom, 2-bathroom home has been thoughtfully remodeled, including all-new drywall, windows, cabinetry, and granite countertops. You will love the open-concept living area, which features vaulted ceilings and an oversized living room that flows into the dining space and upgraded kitchen—perfect for both everyday living and entertaining. The primary suite is a private retreat with an elegant barn door, a generous walk-in closet, and a beautifully updated en-suite bath showcasing a custom walk-in shower and vanity. Two additional bedrooms and a full bath are located off the main living area, offering flexible space for guests, family, or a home office. Located in the well-kept Springs MHC, this home also provides access to excellent community amenities including a clubhouse, swimming pool, parks, playgrounds, RV parking, onsite maintenance and security, and a designated work truck parking area. Park approval is required and includes a separate application and credit check. Move-in ready and beautifully updated, this home is a rare find in a desirable community—schedule your showing today!
Listing Office: The Polaris Group LLP 
Essential Information
- MLS® #7181644
- Price$168,000
- Bedrooms3
- Bathrooms2.00
- Full Baths1
- Square Footage1,344
- Acres0.00
- Year Built1997
- TypeManufactured In Park
- Sub-TypeManufactured Home
- StatusActive
Community Information
- Address1095 Western Drive
- CityColorado Springs
- CountyEl Paso
- StateCO
- Zip Code80915
Amenities
- AmenitiesClubhouse, Pool
- Parking Spaces2
- ParkingConcrete
Utilities
Electricity Connected, Internet Access (Wired), Natural Gas Connected
Interior
- HeatingForced Air
- CoolingEvaporative Cooling
Interior Features
Granite Counters, High Ceilings, Open Floorplan, Primary Suite, Walk-In Closet(s)
Appliances
Dishwasher, Dryer, Oven, Range, Refrigerator, Washer
Exterior
- WindowsDouble Pane Windows
- RoofComposition
School Information
- DistrictColorado Springs 11
- ElementaryHenry
- MiddleSwigert
- HighMitchell
Additional Information
- Date ListedJune 7th, 2025
Listing Details
 The Polaris Group LLP
The Polaris Group LLP
 Terms and Conditions: The content relating to real estate for sale in this Web site comes in part from the Internet Data eXchange ("IDX") program of METROLIST, INC., DBA RECOLORADO® Real estate listings held by brokers other than RE/MAX Professionals are marked with the IDX Logo. This information is being provided for the consumers personal, non-commercial use and may not be used for any other purpose. All information subject to change and should be independently verified.
Terms and Conditions: The content relating to real estate for sale in this Web site comes in part from the Internet Data eXchange ("IDX") program of METROLIST, INC., DBA RECOLORADO® Real estate listings held by brokers other than RE/MAX Professionals are marked with the IDX Logo. This information is being provided for the consumers personal, non-commercial use and may not be used for any other purpose. All information subject to change and should be independently verified.
Copyright 2025 METROLIST, INC., DBA RECOLORADO® -- All Rights Reserved 6455 S. Yosemite St., Suite 500 Greenwood Village, CO 80111 USA
Listing information last updated on October 27th, 2025 at 1:03pm MDT.


























