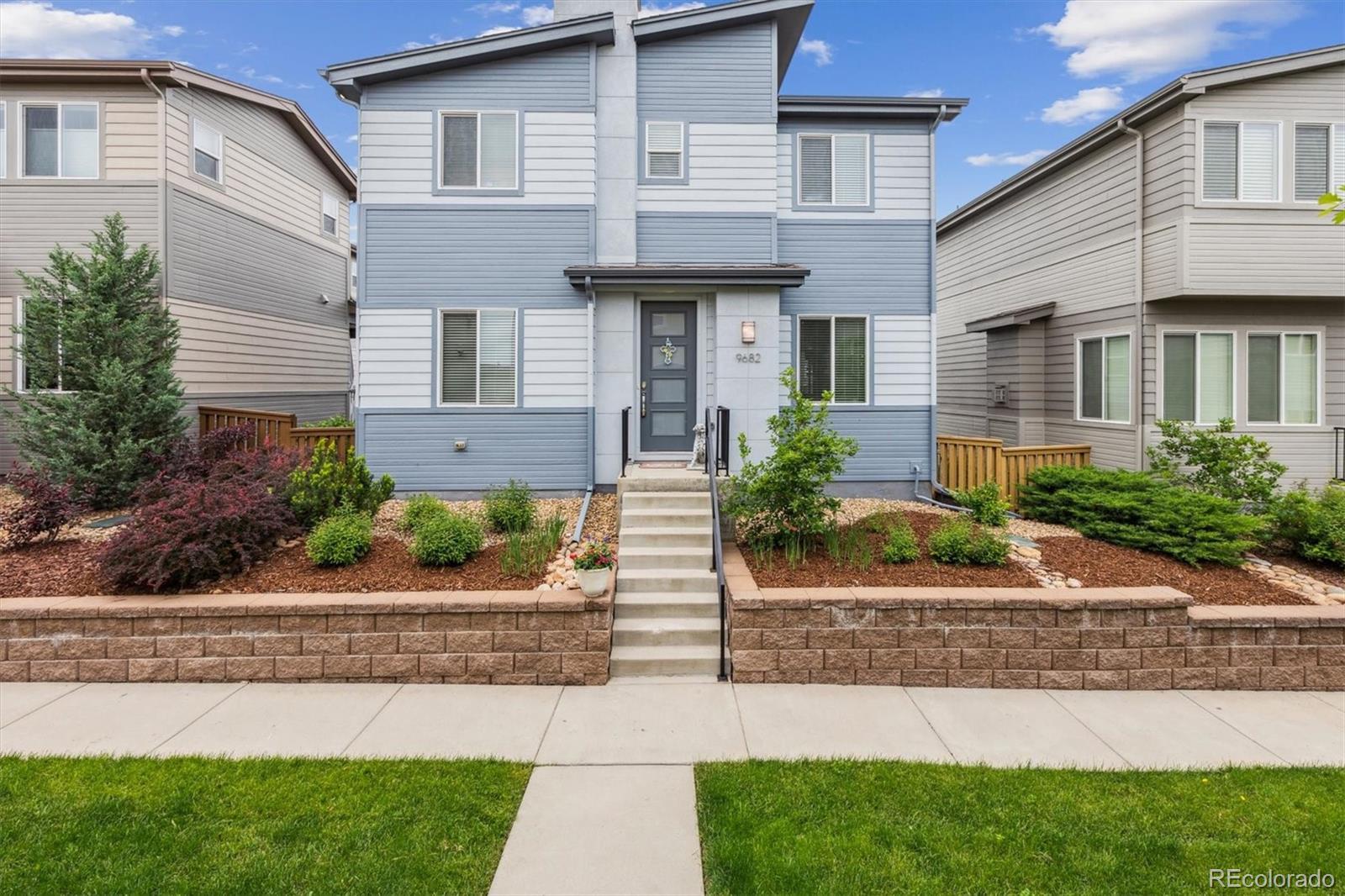Find us on...
Dashboard
- 4 Beds
- 4 Baths
- 2,465 Sqft
- .07 Acres
New Search X
9682 Dunning Circle
Seller will look at any reasonable offer...check out the beautiful "Spaces" two-story home! This move-in-ready, clean home features an open floor plan, a new updated kitchen with stainless steel appliances, new soft-close cabinets and drawers, a new Silestone countertop, a beverage refrigerator, and a large island with eating space. Natural lighting, an open living and dining space, make this home perfect for entertaining or enjoying the private deck on those beautiful Colorado mornings and evenings. The primary bedroom suite is located on the main level and features a 4-piece bath, dual sinks, a walk-in shower, and a custom walk-in closet. The laundry is also conveniently located on this level for ease and access. As you walk up the stairs to the upper level, you will find 2 large bedrooms for family and guests, an office, a workout room, and a full bathroom. The walk-out basement has been finished with a fantastic family room, full bath, plus storage. There is a private, fenced backyard perfect for gardening, raising animals, or simply relaxing. This is a wonderful community, a quiet neighborhood, close to shopping, restaurants, parks, trails, Highlands Ranch Rec-center, and more! You won't want to miss out on this amazing home! Improvements: The kitchen, primary bath were remodeled in 2024, a new Trex deck (15x9) from the upper level to the backyard, plus exterior paint was applied in 2022.
Listing Office: RE/MAX Professionals 
Essential Information
- MLS® #7183369
- Price$650,000
- Bedrooms4
- Bathrooms4.00
- Full Baths1
- Half Baths1
- Square Footage2,465
- Acres0.07
- Year Built2012
- TypeResidential
- Sub-TypeSingle Family Residence
- StyleContemporary
- StatusPending
Community Information
- Address9682 Dunning Circle
- SubdivisionHighlands Ranch
- CityHighlands Ranch
- CountyDouglas
- StateCO
- Zip Code80126
Amenities
- Parking Spaces2
- ParkingConcrete
- # of Garages2
Amenities
Clubhouse, Fitness Center, Park, Playground, Pool, Spa/Hot Tub, Tennis Court(s)
Interior
- HeatingForced Air, Natural Gas
- CoolingCentral Air
- StoriesTwo
Interior Features
Ceiling Fan(s), Kitchen Island, Open Floorplan, Smoke Free, Walk-In Closet(s)
Appliances
Cooktop, Dishwasher, Disposal, Dryer, Microwave, Oven, Refrigerator, Washer, Wine Cooler
Exterior
- Exterior FeaturesBalcony
- Lot DescriptionMaster Planned
- WindowsWindow Coverings
- RoofComposition
- FoundationSlab
School Information
- DistrictDouglas RE-1
- ElementarySummit View
- MiddleMountain Ridge
- HighMountain Vista
Additional Information
- Date ListedJune 3rd, 2025
- ZoningPDU
Listing Details
 RE/MAX Professionals
RE/MAX Professionals
 Terms and Conditions: The content relating to real estate for sale in this Web site comes in part from the Internet Data eXchange ("IDX") program of METROLIST, INC., DBA RECOLORADO® Real estate listings held by brokers other than RE/MAX Professionals are marked with the IDX Logo. This information is being provided for the consumers personal, non-commercial use and may not be used for any other purpose. All information subject to change and should be independently verified.
Terms and Conditions: The content relating to real estate for sale in this Web site comes in part from the Internet Data eXchange ("IDX") program of METROLIST, INC., DBA RECOLORADO® Real estate listings held by brokers other than RE/MAX Professionals are marked with the IDX Logo. This information is being provided for the consumers personal, non-commercial use and may not be used for any other purpose. All information subject to change and should be independently verified.
Copyright 2025 METROLIST, INC., DBA RECOLORADO® -- All Rights Reserved 6455 S. Yosemite St., Suite 500 Greenwood Village, CO 80111 USA
Listing information last updated on October 28th, 2025 at 3:33am MDT.









































