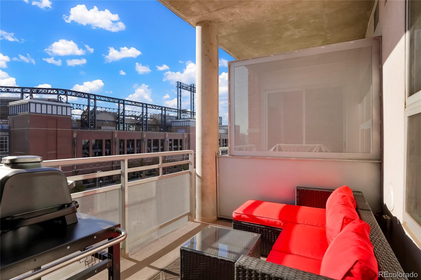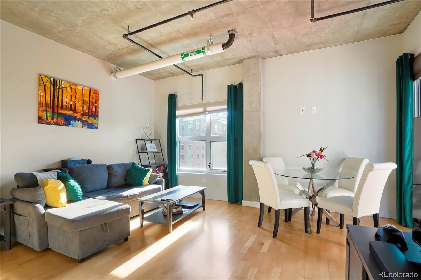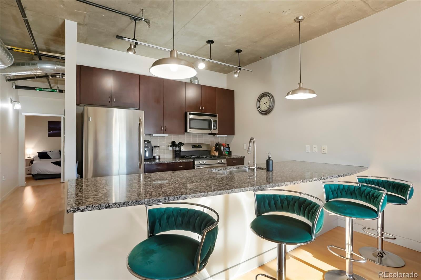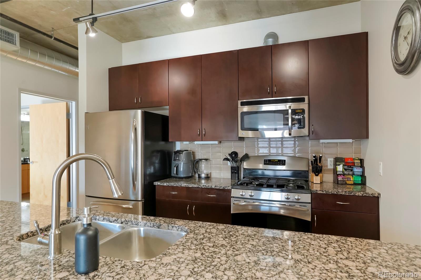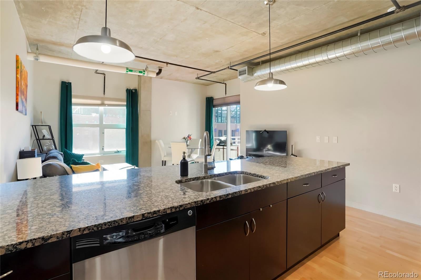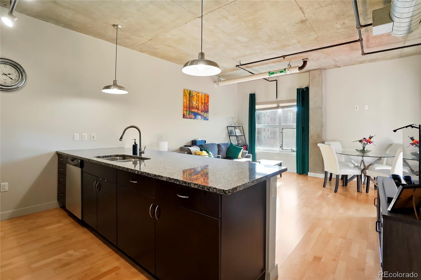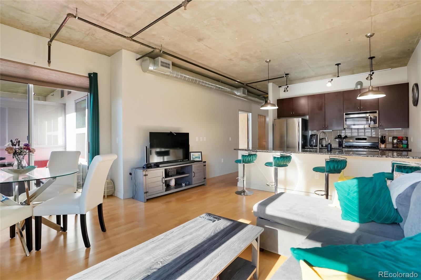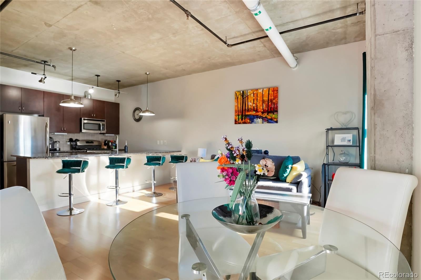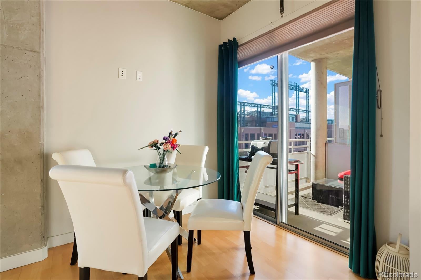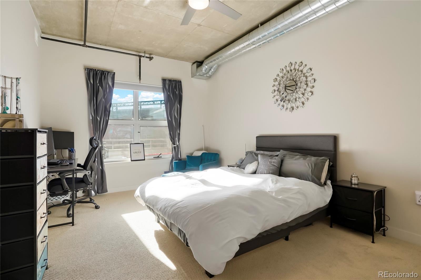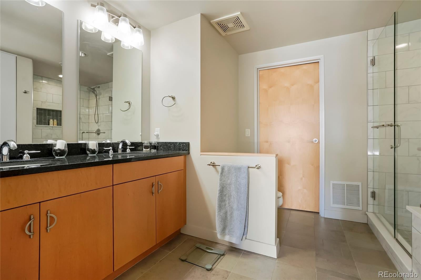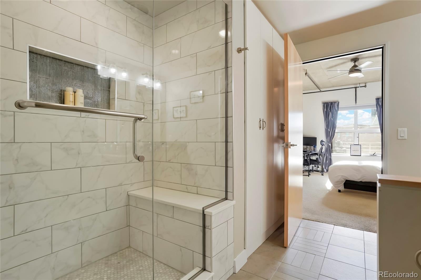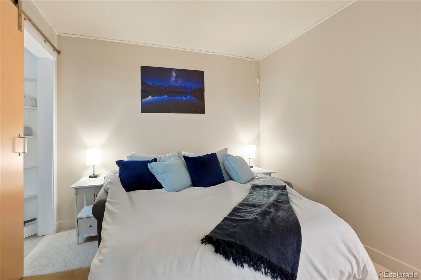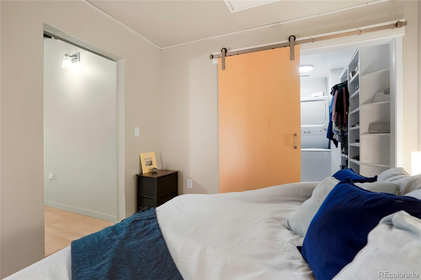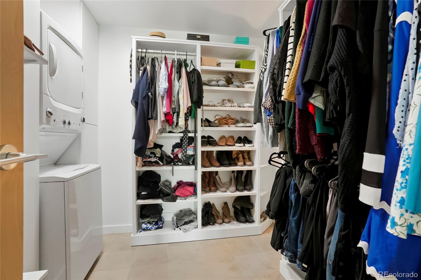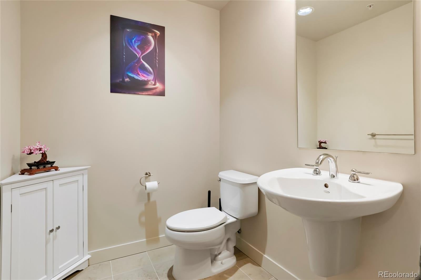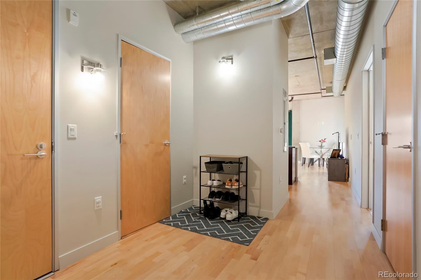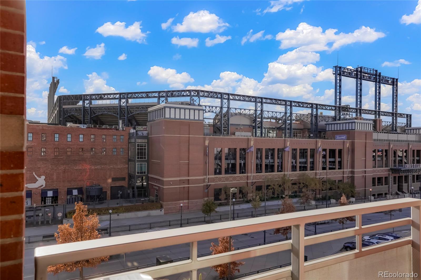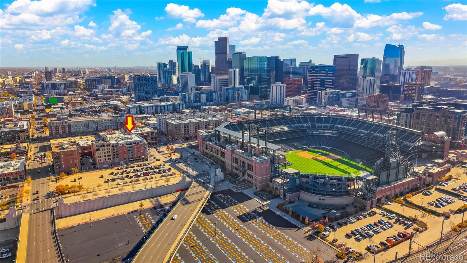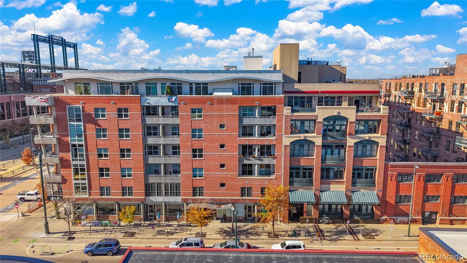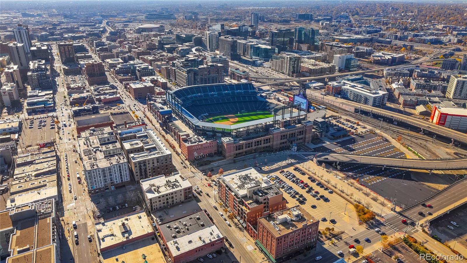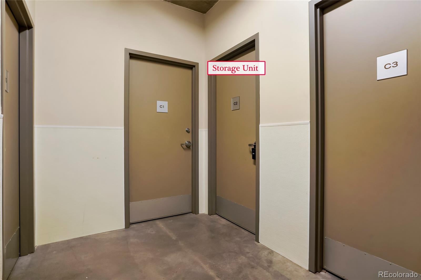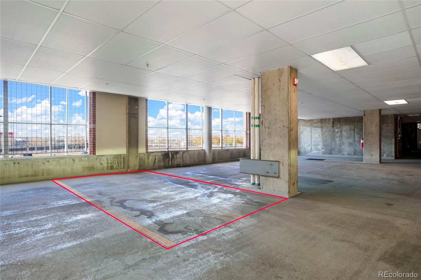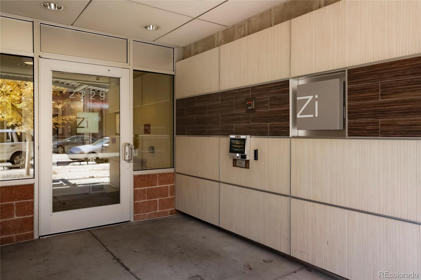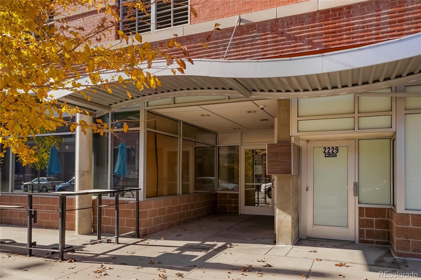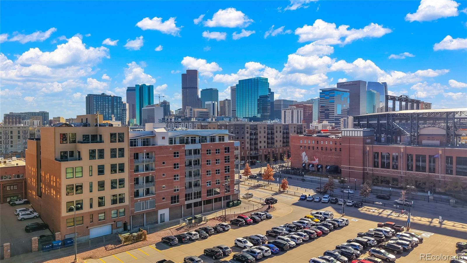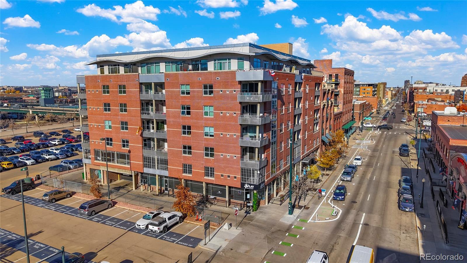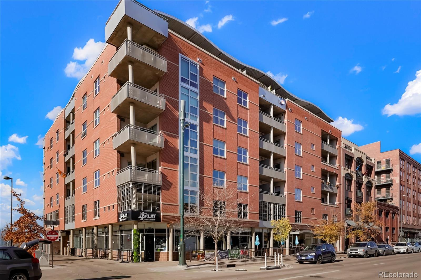Find us on...
Dashboard
- 2 Beds
- 2 Baths
- 1,040 Sqft
- .35 Acres
New Search X
2229 Blake Street 505
Modern City Condo – Comfort, Style & Convenience in One Place! Discover the perfect balance of comfort and city living in this beautifully designed modern condo. The open-concept floor plan features large windows that fill the home with natural light, creating a bright and welcoming atmosphere with a view to Coors Field Stadium. The kitchen includes sleek countertops, stainless steel appliances, and plenty of space to cook and entertain. The bedrooms offer a peaceful retreat with generous closet space, and the updated bathroom adds a touch of modern style. Enjoy building amenities like a private garage and secure entry — plus, you’re just steps away from local cafés, restaurants, parks, public transit, 5 minutes to Five Points, cross the street to Coors Field, 10 minutes to the Denver Zoo, minutes to 16th street mall, Whether you’re a first-time homebuyer, busy professional, or someone who loves the energy of city life, this condo offers everything you need to feel right at home. Come see why this space is the perfect fit for your city lifestyle! https://my.matterport.com/show/?m=9K4WHoVSSNS
Listing Office: Rocky Mountain R.E. Advisors 
Essential Information
- MLS® #7184351
- Price$519,900
- Bedrooms2
- Bathrooms2.00
- Half Baths1
- Square Footage1,040
- Acres0.35
- Year Built2007
- TypeResidential
- Sub-TypeCondominium
- StyleLoft
- StatusActive
Community Information
- Address2229 Blake Street 505
- SubdivisionBall Park
- CityDenver
- CountyDenver
- StateCO
- Zip Code80205
Amenities
- Parking Spaces11
- # of Garages1
- ViewCity
Amenities
Elevator(s), Parking, Storage
Utilities
Electricity Available, Electricity Connected, Natural Gas Available, Natural Gas Connected
Parking
Concrete, Exterior Access Door, Lighted
Interior
- HeatingNatural Gas
- CoolingCentral Air
- StoriesThree Or More
Interior Features
Ceiling Fan(s), Eat-in Kitchen, Elevator, Entrance Foyer, Granite Counters, High Ceilings, High Speed Internet, Kitchen Island, Open Floorplan, Primary Suite, Smoke Free, Walk-In Closet(s)
Appliances
Convection Oven, Dishwasher, Disposal, Dryer, Microwave, Oven, Range, Refrigerator, Washer
Exterior
- Exterior FeaturesBalcony
- RoofUnknown
- FoundationConcrete Perimeter
School Information
- DistrictDenver 1
- ElementaryGilpin
- MiddleBruce Randolph
- HighEast
Additional Information
- Date ListedNovember 2nd, 2025
- ZoningR-MU-30
Listing Details
 Rocky Mountain R.E. Advisors
Rocky Mountain R.E. Advisors
 Terms and Conditions: The content relating to real estate for sale in this Web site comes in part from the Internet Data eXchange ("IDX") program of METROLIST, INC., DBA RECOLORADO® Real estate listings held by brokers other than RE/MAX Professionals are marked with the IDX Logo. This information is being provided for the consumers personal, non-commercial use and may not be used for any other purpose. All information subject to change and should be independently verified.
Terms and Conditions: The content relating to real estate for sale in this Web site comes in part from the Internet Data eXchange ("IDX") program of METROLIST, INC., DBA RECOLORADO® Real estate listings held by brokers other than RE/MAX Professionals are marked with the IDX Logo. This information is being provided for the consumers personal, non-commercial use and may not be used for any other purpose. All information subject to change and should be independently verified.
Copyright 2026 METROLIST, INC., DBA RECOLORADO® -- All Rights Reserved 6455 S. Yosemite St., Suite 500 Greenwood Village, CO 80111 USA
Listing information last updated on February 16th, 2026 at 4:18am MST.

