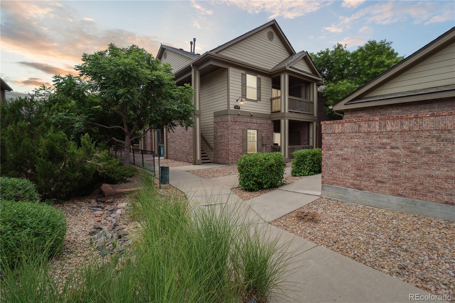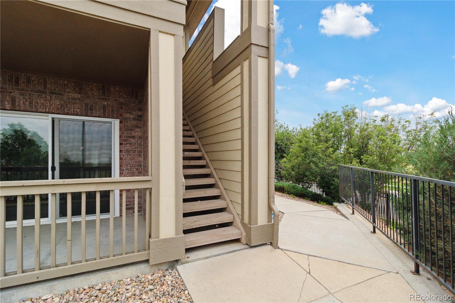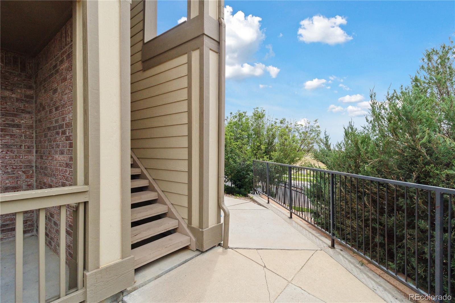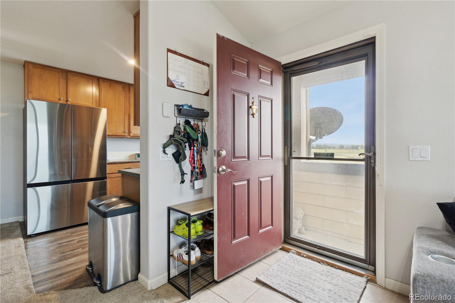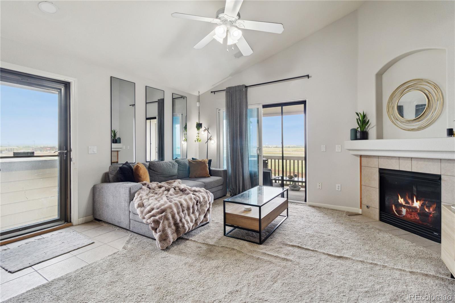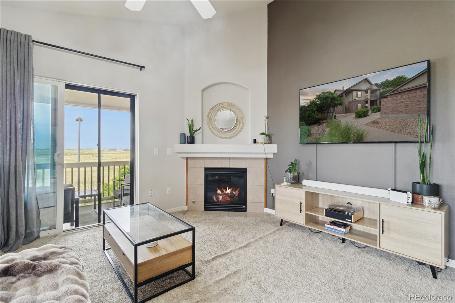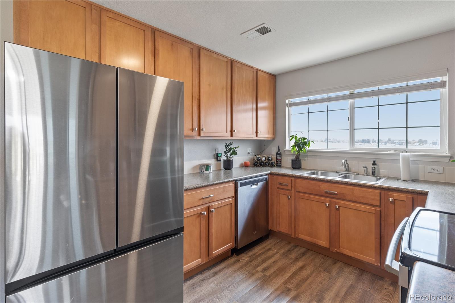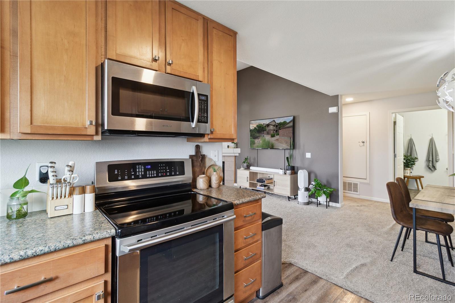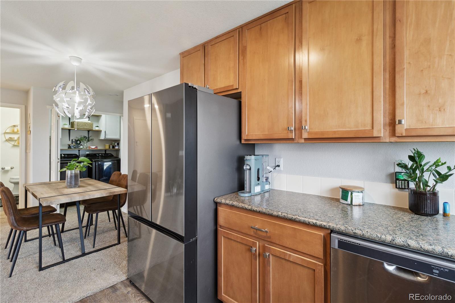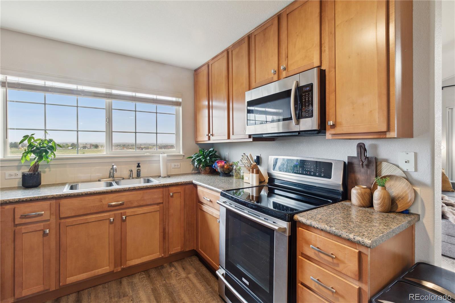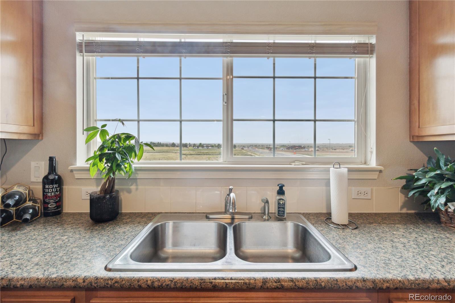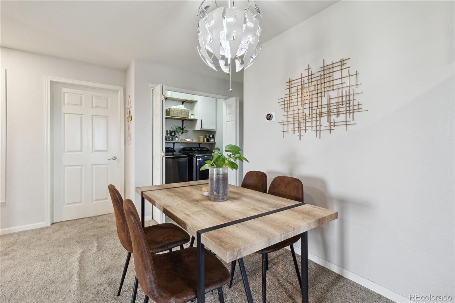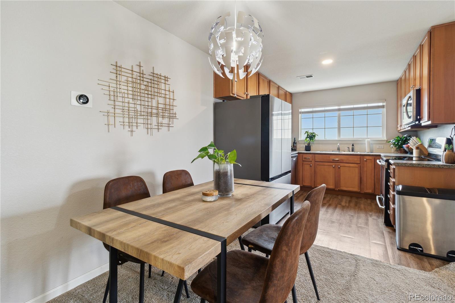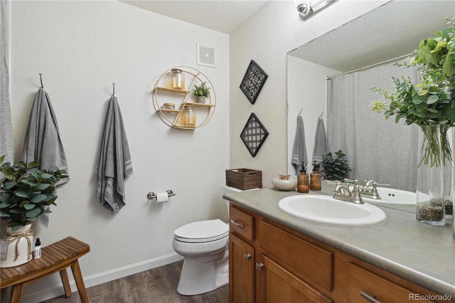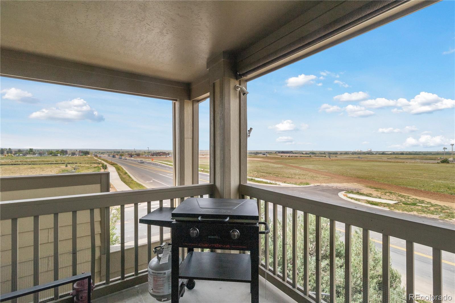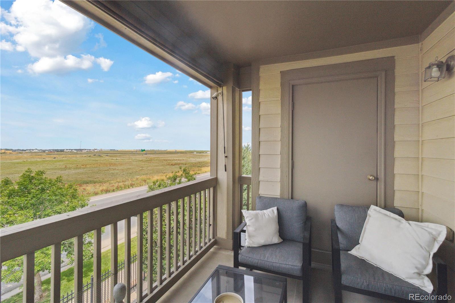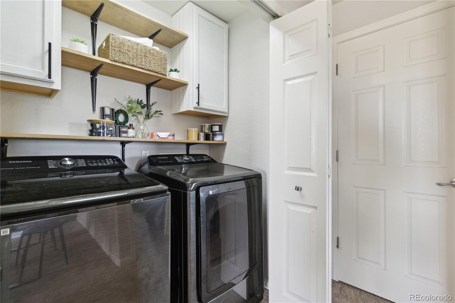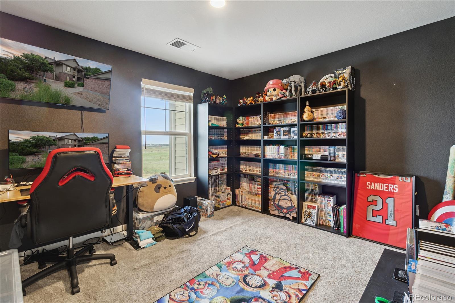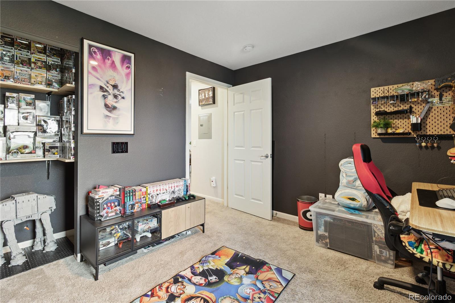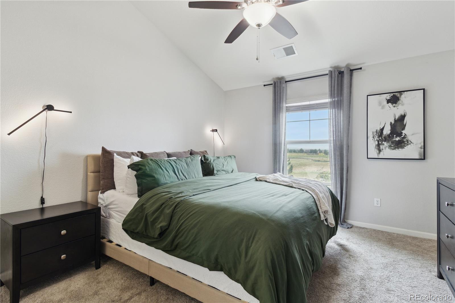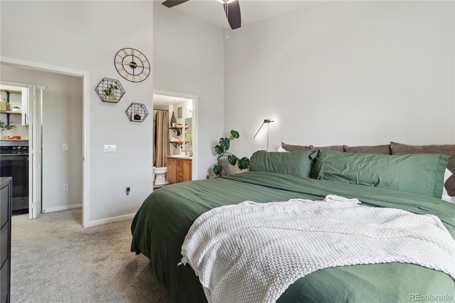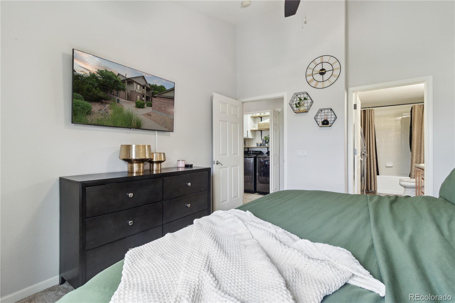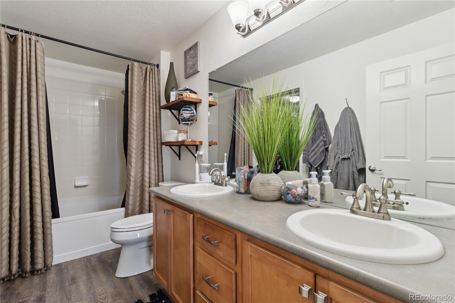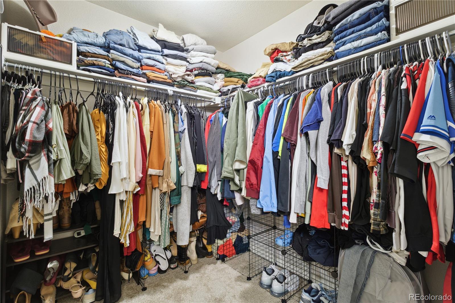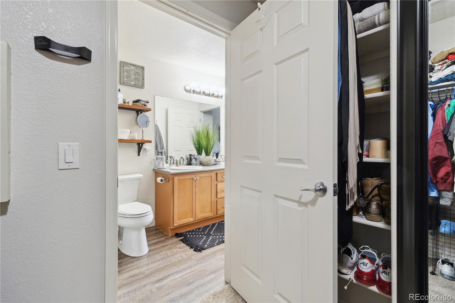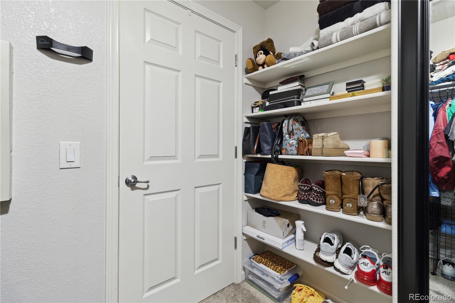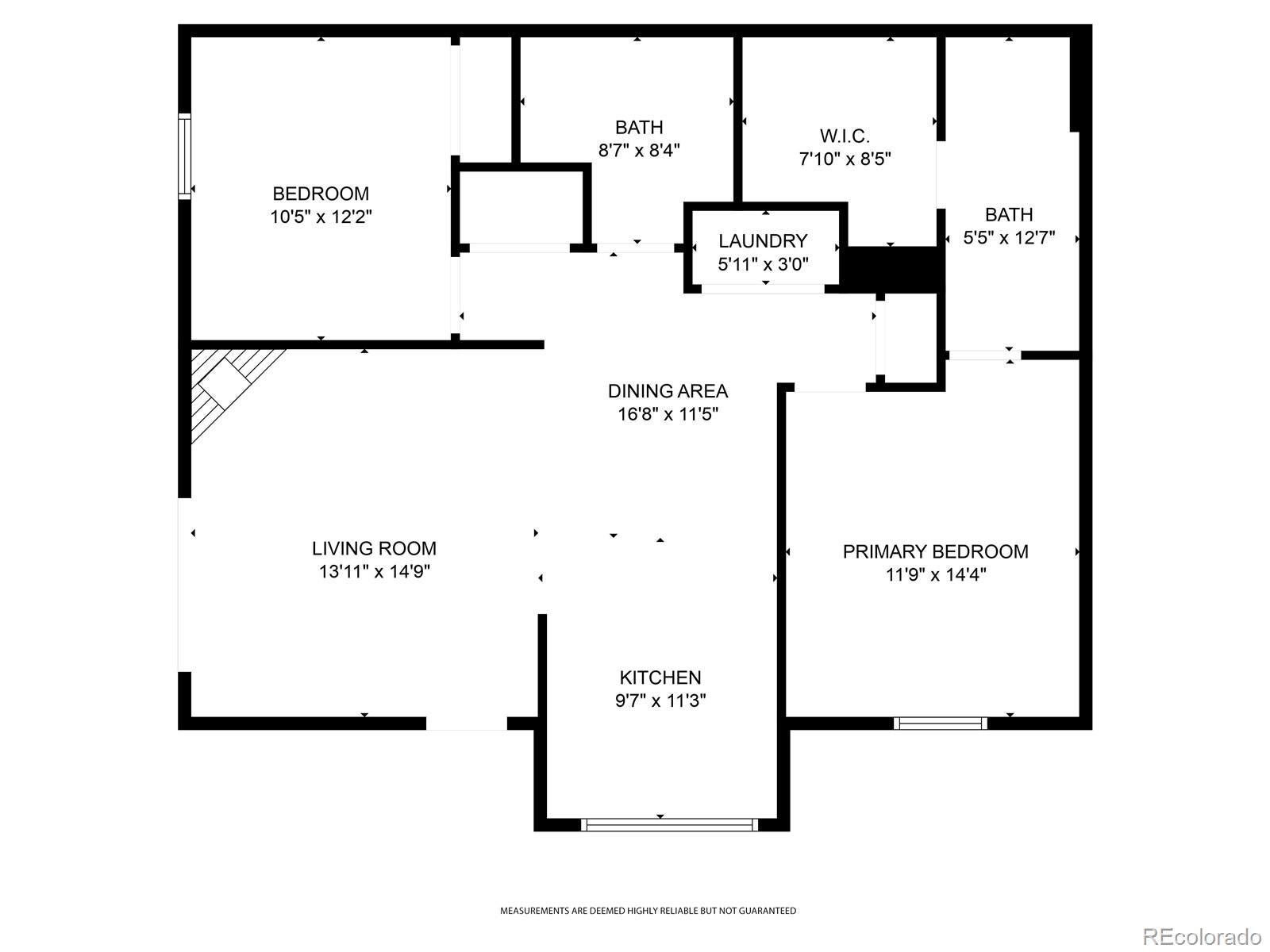Find us on...
Dashboard
- 2 Beds
- 2 Baths
- 1,084 Sqft
- .02 Acres
New Search X
23376 E 5th Place 201
Welcome Home! This upper floor unit boasts natural light, high and vaulted ceilings, open floor concept, unobstructed mountain views and so much more! The large U shaped kitchen has counter space on 3 sides, laminate flooring, and 42" cupboards. Dining room is adjacent and open to kitchen and living room. The spacious living room has a gas fireplace, vaulted ceiling and a sliding door to the west facing balcony with that front range view! The balcony also has a manually activated sun shade. The secondary bedroom is west facing, getting that same beautiful mountain view. Full guest bathroom is between the laundry closet and secondary bedroom. The laundary closet has been customized with cupboards and shelving. Oversized primary bedroom has vaulted ceiling, attached primary bathroom equipped with 2 sinks and garden tub, and access to the large walk-in closet. Lastly, you can park your car with peace of mind in your detached garage. Whether you're starting out or starting over, this condo is the perfect for you! Enjoy easy access to E470 and I70, you can be anywhere in a matter of minutes! Gun Club Road will take you all the way to Southlands, where you'll find dining, shopping and entertainment. Quick drive to Anschutz Medical Campus, Denver International Airport, and to Buckley Space Force Base. BONUS: The assessment on this unit is paid off!
Listing Office: Keller Williams Real Estate LLC 
Essential Information
- MLS® #7188071
- Price$330,000
- Bedrooms2
- Bathrooms2.00
- Full Baths2
- Square Footage1,084
- Acres0.02
- Year Built2005
- TypeResidential
- Sub-TypeCondominium
- StyleContemporary
- StatusActive
Community Information
- Address23376 E 5th Place 201
- SubdivisionAurora at Cross Creek
- CityAurora
- CountyArapahoe
- StateCO
- Zip Code80018
Amenities
- Parking Spaces1
- # of Garages1
- ViewMountain(s)
- Has PoolYes
- PoolOutdoor Pool
Amenities
Clubhouse, Parking, Playground, Pool
Utilities
Cable Available, Electricity Connected, Internet Access (Wired), Natural Gas Connected
Interior
- HeatingForced Air
- CoolingCentral Air
- FireplaceYes
- # of Fireplaces1
- FireplacesGas, Living Room
- StoriesOne
Interior Features
Built-in Features, Ceiling Fan(s), High Ceilings, Laminate Counters, Open Floorplan, Smart Thermostat, Smoke Free, Vaulted Ceiling(s), Walk-In Closet(s)
Appliances
Dishwasher, Disposal, Dryer, Gas Water Heater, Microwave, Range, Refrigerator, Self Cleaning Oven, Washer
Exterior
- Exterior FeaturesBalcony, Lighting
- Lot DescriptionCorner Lot
- RoofComposition
- FoundationConcrete Perimeter, Slab
Windows
Double Pane Windows, Window Coverings
School Information
- DistrictAdams-Arapahoe 28J
- ElementaryVista Peak
- MiddleVista Peak
- HighVista Peak
Additional Information
- Date ListedJune 26th, 2025
- ZoningResidential
Listing Details
Keller Williams Real Estate LLC
 Terms and Conditions: The content relating to real estate for sale in this Web site comes in part from the Internet Data eXchange ("IDX") program of METROLIST, INC., DBA RECOLORADO® Real estate listings held by brokers other than RE/MAX Professionals are marked with the IDX Logo. This information is being provided for the consumers personal, non-commercial use and may not be used for any other purpose. All information subject to change and should be independently verified.
Terms and Conditions: The content relating to real estate for sale in this Web site comes in part from the Internet Data eXchange ("IDX") program of METROLIST, INC., DBA RECOLORADO® Real estate listings held by brokers other than RE/MAX Professionals are marked with the IDX Logo. This information is being provided for the consumers personal, non-commercial use and may not be used for any other purpose. All information subject to change and should be independently verified.
Copyright 2025 METROLIST, INC., DBA RECOLORADO® -- All Rights Reserved 6455 S. Yosemite St., Suite 500 Greenwood Village, CO 80111 USA
Listing information last updated on October 27th, 2025 at 12:33pm MDT.

