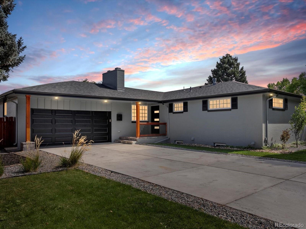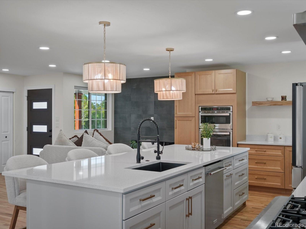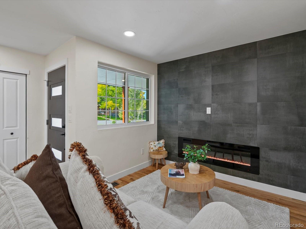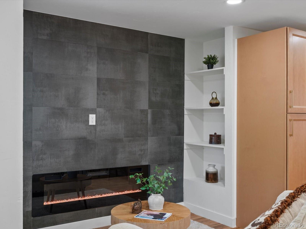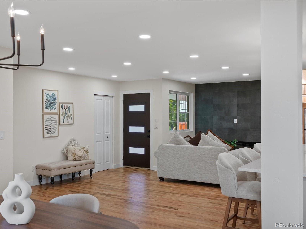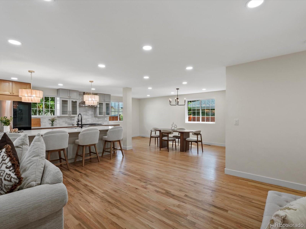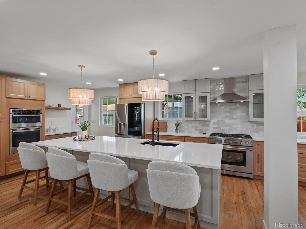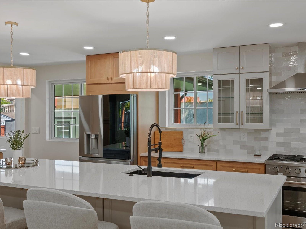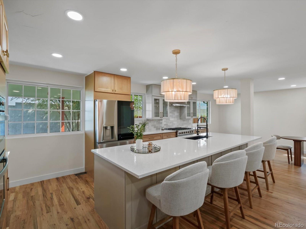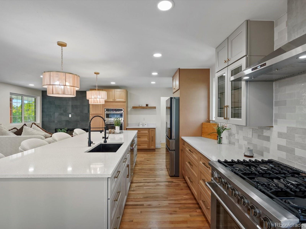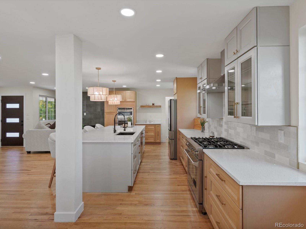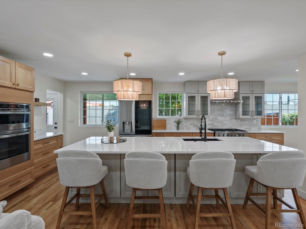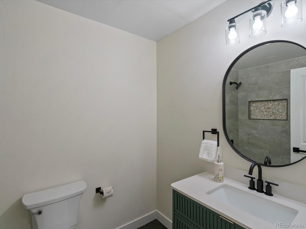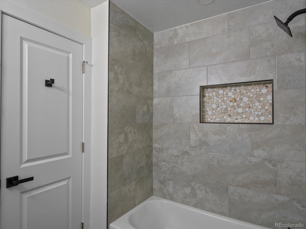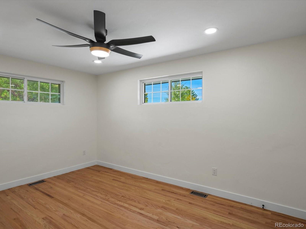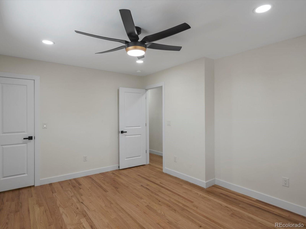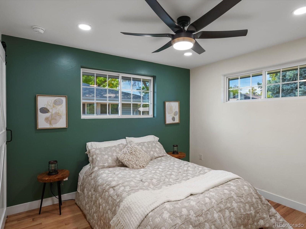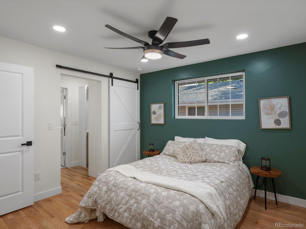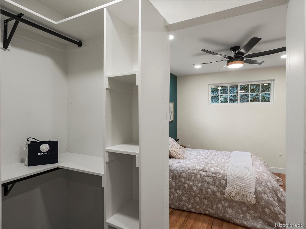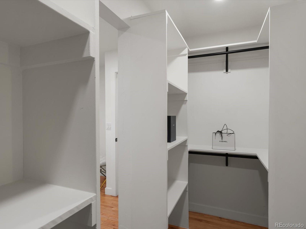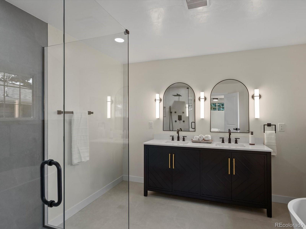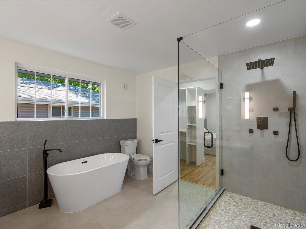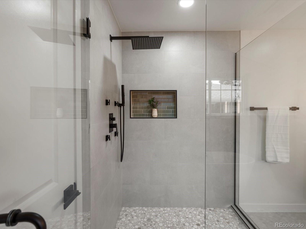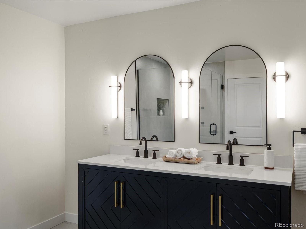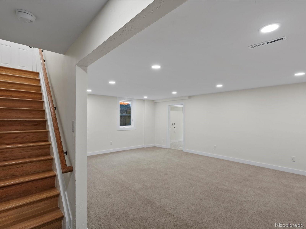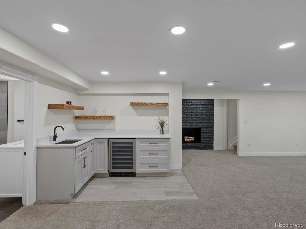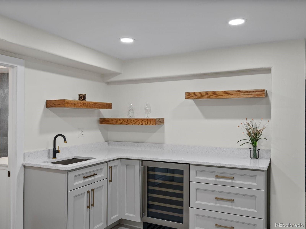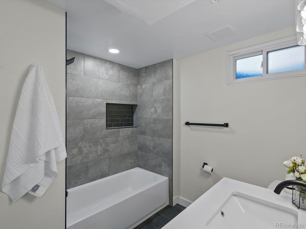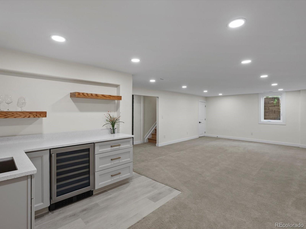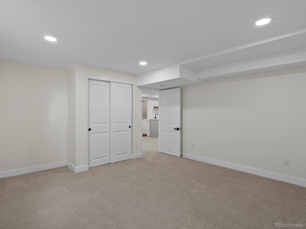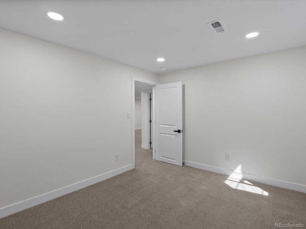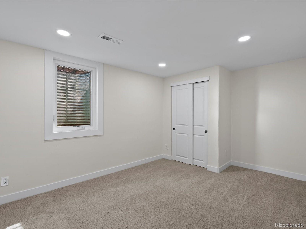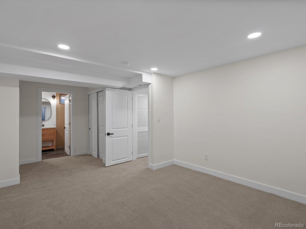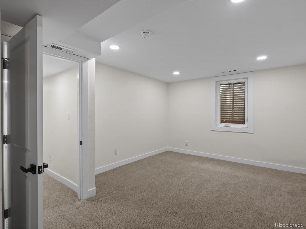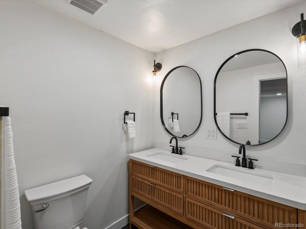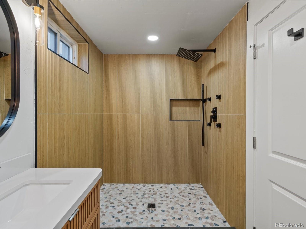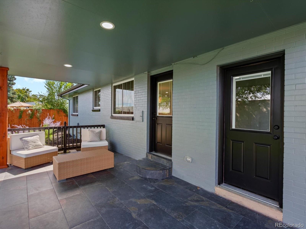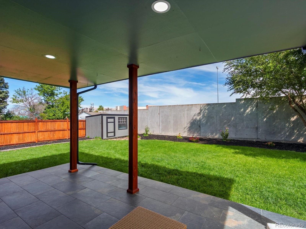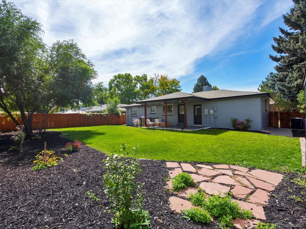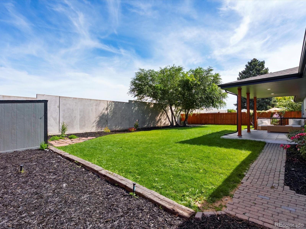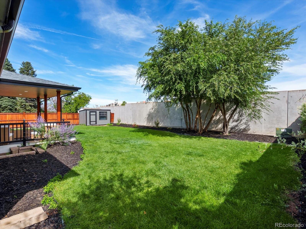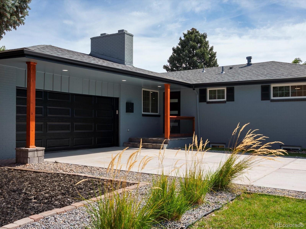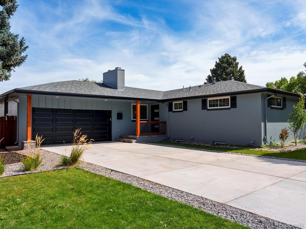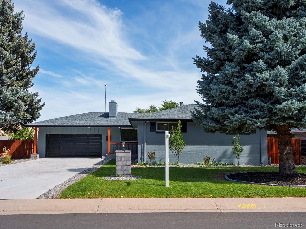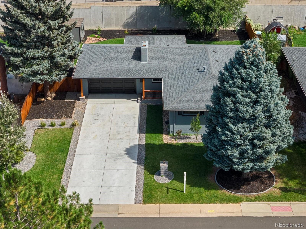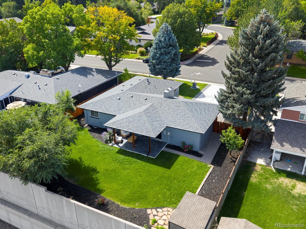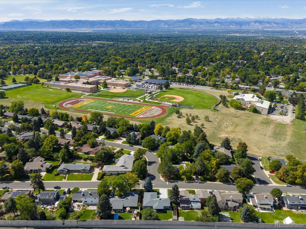Find us on...
Dashboard
- 5 Beds
- 4 Baths
- 2,927 Sqft
- .23 Acres
New Search X
3630 S Hillcrest Drive
Stunning, Fully Remodeled Ranch in Southmoor Park – 3630 S Hillcrest Drive Welcome to this spectacular, move-in ready home located in the highly sought-after Southmoor Park neighborhood. Situated on a generous 10,019 sq ft lot, this completely renovated ranch has been thoughtfully redesigned with high-end finishes throughout. Every update is fully permitted and inspected, offering peace of mind for the new owner. From the moment you walk in, you'll be captivated by the open-concept floor plan, abundant natural light, and luxurious touches at every turn. The gourmet kitchen is a true centerpiece, featuring custom cabinetry, quartz countertops, a large island, and commercial-grade appliances—perfect for cooking enthusiasts or families who love to gather in the kitchen. A cozy fireplace adds warmth and charm, seamlessly connecting the kitchen to a flexible dining space, ideal for intimate dinners or larger gatherings. The main-level primary suite is a true retreat, offering a spa-like en-suite bathroom and a spacious walk-in closet. An additional bedroom and a beautifully appointed full bathroom complete the main level. Downstairs, the fully finished basement provides even more living space with a custom wet bar, an expansive family room/media center, a large guest suite with a ¾ bath and ample closet space, plus two more bedrooms and a stunning full bathroom. Every inch of this home showcases custom finishes and attention to detail. Located in a prime central location with easy access to I-25, the Denver Tech Center, Cherry Creek, and Downtown Denver, this home offers the perfect blend of luxury, convenience, and style. Features Include: New HVAC system, water heater, electrical system and lighting throughout the house, fencing, landscaping design, interior design, paint, refinished floors, exterior and interior doors, and totally finished garage. Don't miss this opportunity, schedule your private showing today.
Listing Office: HomeSmart 
Essential Information
- MLS® #7188756
- Price$998,000
- Bedrooms5
- Bathrooms4.00
- Full Baths3
- Square Footage2,927
- Acres0.23
- Year Built1963
- TypeResidential
- Sub-TypeSingle Family Residence
- StyleTraditional
- StatusActive
Community Information
- Address3630 S Hillcrest Drive
- SubdivisionSouthmoor Park
- CityDenver
- CountyDenver
- StateCO
- Zip Code80237
Amenities
- Parking Spaces2
- ParkingConcrete
- # of Garages2
Utilities
Cable Available, Electricity Connected, Internet Access (Wired), Natural Gas Connected
Interior
- HeatingForced Air
- CoolingCentral Air
- FireplaceYes
- # of Fireplaces2
- StoriesOne
Interior Features
Built-in Features, Ceiling Fan(s), Eat-in Kitchen, Five Piece Bath, Kitchen Island, Open Floorplan, Primary Suite, Quartz Counters, Walk-In Closet(s), Wet Bar
Appliances
Disposal, Double Oven, Gas Water Heater, Microwave, Oven, Refrigerator, Self Cleaning Oven, Wine Cooler
Fireplaces
Basement, Family Room, Insert
Exterior
- RoofShingle
Exterior Features
Gas Valve, Lighting, Rain Gutters
Lot Description
Level, Near Public Transit, Sprinklers In Front, Sprinklers In Rear
Windows
Double Pane Windows, Egress Windows
School Information
- DistrictDenver 1
- ElementarySouthmoor
- MiddleHamilton
- HighThomas Jefferson
Additional Information
- Date ListedSeptember 27th, 2025
- ZoningS-SU-F
Listing Details
 HomeSmart
HomeSmart
 Terms and Conditions: The content relating to real estate for sale in this Web site comes in part from the Internet Data eXchange ("IDX") program of METROLIST, INC., DBA RECOLORADO® Real estate listings held by brokers other than RE/MAX Professionals are marked with the IDX Logo. This information is being provided for the consumers personal, non-commercial use and may not be used for any other purpose. All information subject to change and should be independently verified.
Terms and Conditions: The content relating to real estate for sale in this Web site comes in part from the Internet Data eXchange ("IDX") program of METROLIST, INC., DBA RECOLORADO® Real estate listings held by brokers other than RE/MAX Professionals are marked with the IDX Logo. This information is being provided for the consumers personal, non-commercial use and may not be used for any other purpose. All information subject to change and should be independently verified.
Copyright 2026 METROLIST, INC., DBA RECOLORADO® -- All Rights Reserved 6455 S. Yosemite St., Suite 500 Greenwood Village, CO 80111 USA
Listing information last updated on January 30th, 2026 at 12:18am MST.

