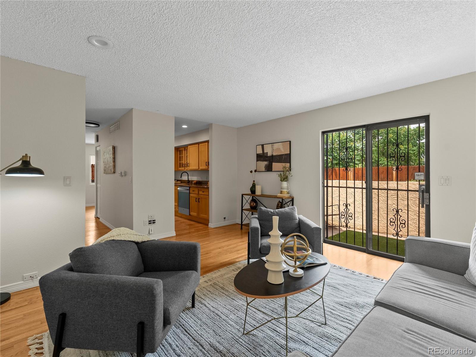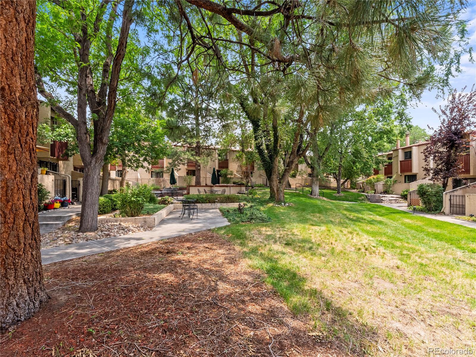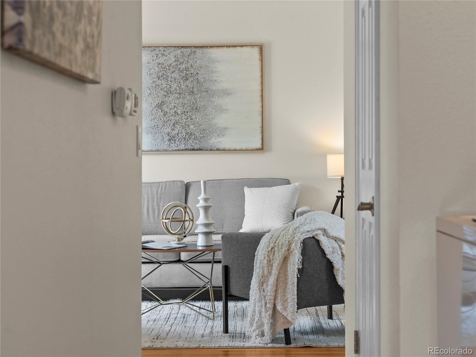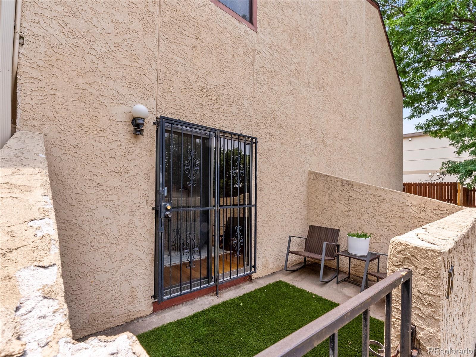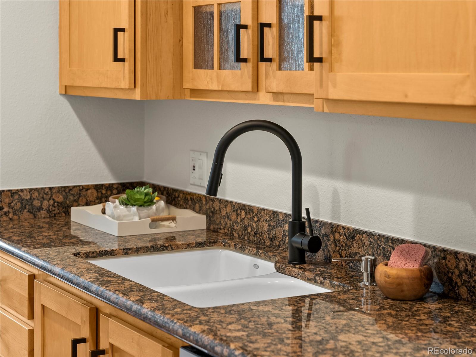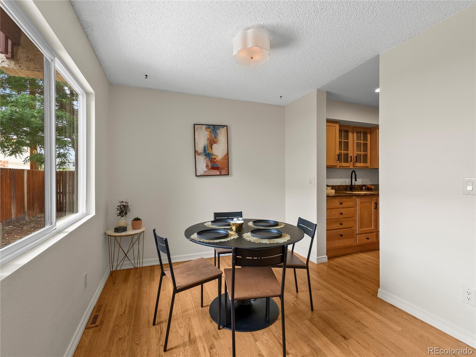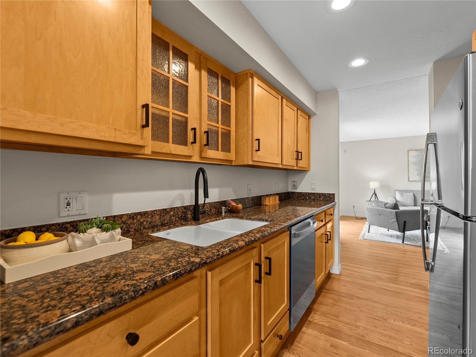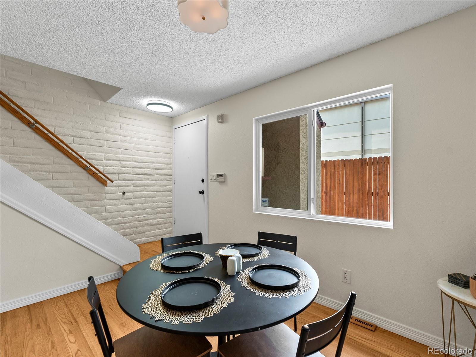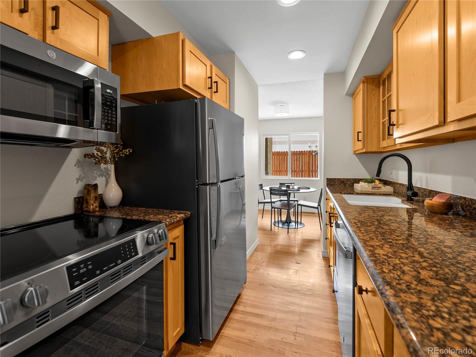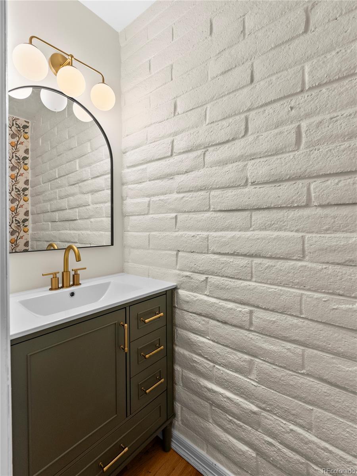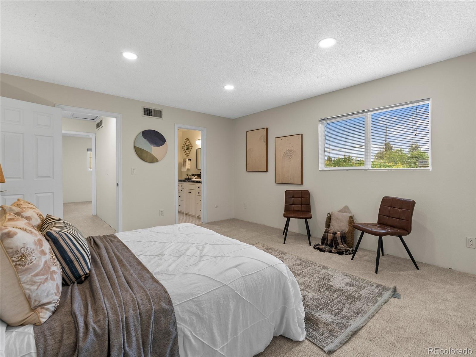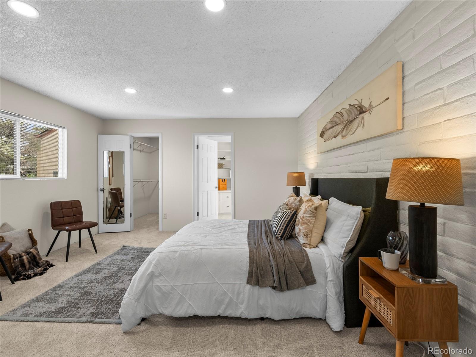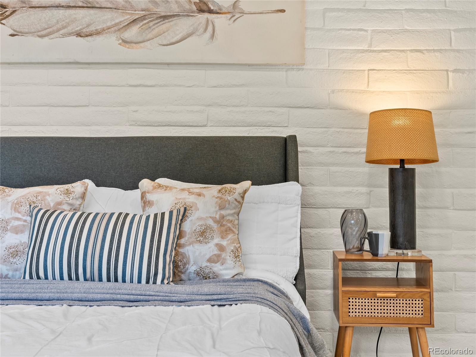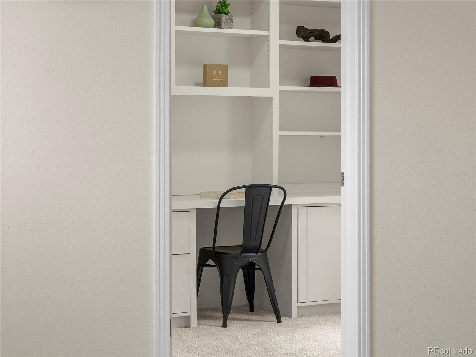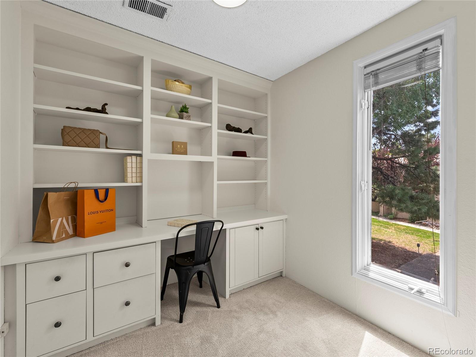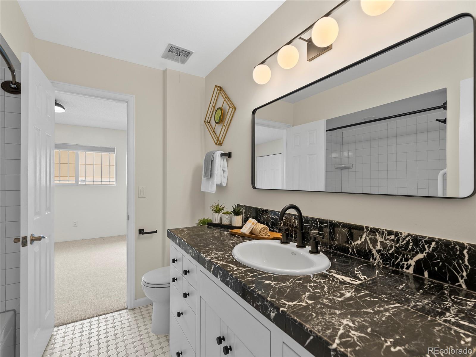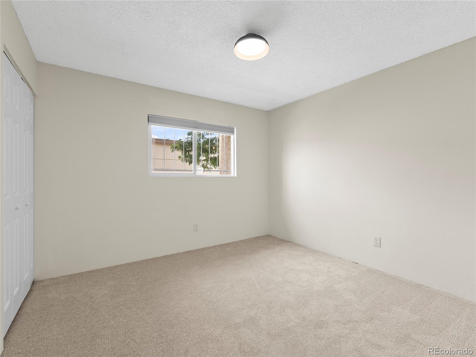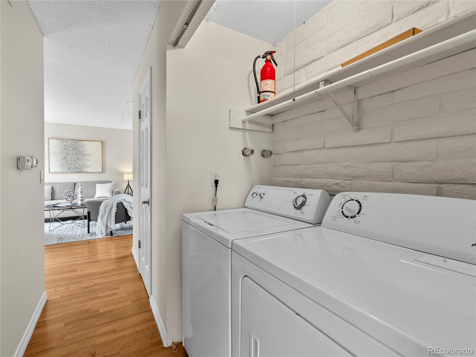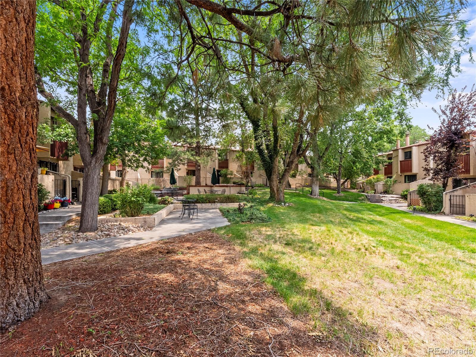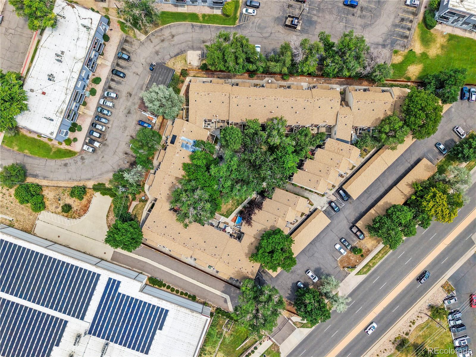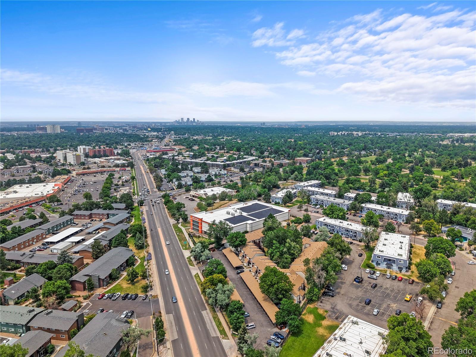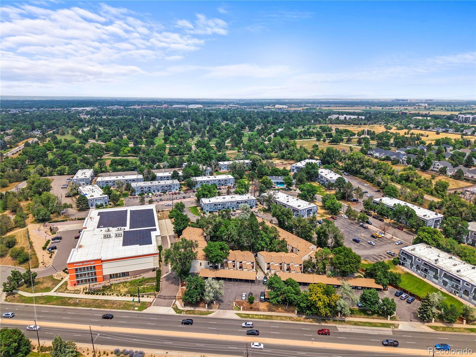Find us on...
Dashboard
- $320k Price
- 2 Beds
- 2 Baths
- 1,178 Sqft
New Search X
1060 S Parker Road 13
All the goodies one wants in a TH with 1,178 square feet of well-planned space! What you get is a home that offers two spacious bedrooms & two updated bathrooms. The primary bedroom features new recessed lighting and a versatile bonus room perfect for a home office or cozy retreat. Step inside to find fresh interiors with new carpet and hardwood floors, complemented by contemporary paint throughout. The living area flows seamlessly to an outdoor patio, creating an ideal setting for relaxation or entertaining. The modern kitchen is complemented by new stainless steel appliances and modern hardware to give a zen like cooking space. Large dedicated laundry area for added convenience with storage and space to hang dry! Enjoy year-round comfort with a newer central AC unit and efficient gas heat, while the included carport and additional storage room enhance functionality. Pet owners will appreciate this pet-friendly community, complete with nearby access to the scenic High Line Canal Path. With covered parking included, this townhouse on South Parker Rd. is a smart choice for those seeking a blend of style and convenience. Don't miss the opportunity to make this updated gem your home!
Listing Office: Compass - Denver 
Essential Information
- MLS® #7190736
- Price$319,500
- Bedrooms2
- Bathrooms2.00
- Full Baths1
- Half Baths1
- Square Footage1,178
- Acres0.00
- Year Built1974
- TypeResidential
- Sub-TypeTownhouse
- StyleRustic
- StatusPending
Community Information
- Address1060 S Parker Road 13
- SubdivisionDenver
- CityDenver
- CountyDenver
- StateCO
- Zip Code80231
Amenities
- AmenitiesParking
- UtilitiesElectricity Connected
- Parking Spaces1
Interior
- HeatingForced Air, Natural Gas
- CoolingCentral Air
- StoriesTwo
Interior Features
Granite Counters, Jack & Jill Bathroom, Smoke Free
Appliances
Dishwasher, Dryer, Microwave, Oven, Refrigerator, Washer
Exterior
- WindowsDouble Pane Windows
- RoofComposition
School Information
- DistrictDenver 1
- ElementaryDenver Green
- MiddleDenver Green
- HighGeorge Washington
Additional Information
- Date ListedJuly 18th, 2025
- ZoningS-MU-3
Listing Details
 Compass - Denver
Compass - Denver
 Terms and Conditions: The content relating to real estate for sale in this Web site comes in part from the Internet Data eXchange ("IDX") program of METROLIST, INC., DBA RECOLORADO® Real estate listings held by brokers other than RE/MAX Professionals are marked with the IDX Logo. This information is being provided for the consumers personal, non-commercial use and may not be used for any other purpose. All information subject to change and should be independently verified.
Terms and Conditions: The content relating to real estate for sale in this Web site comes in part from the Internet Data eXchange ("IDX") program of METROLIST, INC., DBA RECOLORADO® Real estate listings held by brokers other than RE/MAX Professionals are marked with the IDX Logo. This information is being provided for the consumers personal, non-commercial use and may not be used for any other purpose. All information subject to change and should be independently verified.
Copyright 2025 METROLIST, INC., DBA RECOLORADO® -- All Rights Reserved 6455 S. Yosemite St., Suite 500 Greenwood Village, CO 80111 USA
Listing information last updated on November 1st, 2025 at 3:33am MDT.



