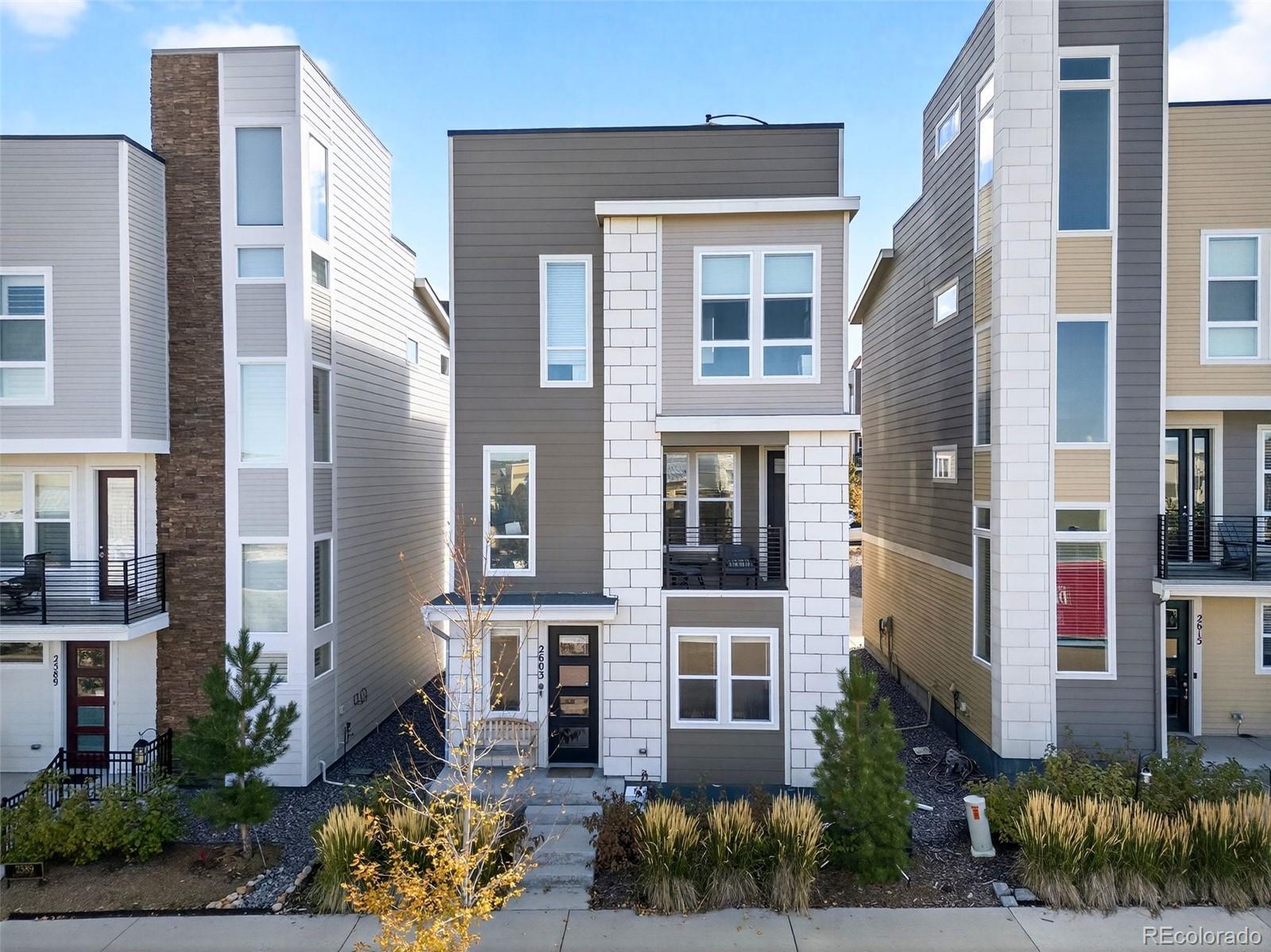Find us on...
Dashboard
- 3 Beds
- 3 Baths
- 2,072 Sqft
- .04 Acres
New Search X
2603 Mayotte Way
Welcome to 2603 Mayotte Way, a stunning 3-bedroom, 3-bath CityScape home in The Meadows with breathtaking rooftop mountain views. Modern design, open living, and exceptional style await! Step inside to discover a bright, open-concept living space with upgraded LVP flooring, abundant natural light, and a gourmet kitchen designed for culinary enthusiasts. Highlights include a large island with seating, quartz countertops, a tile backsplash, upgraded stainless steel appliances with gas cooktop, and sleek cabinetry. The flow from kitchen to dining and living areas creates the perfect space for gatherings. Upstairs you’ll find the spacious Primary Suite with a walk-in closet and ensuite bathroom, complete with dual sinks and a walk-in shower. Two additional bedrooms, a full bath, and a conveniently located laundry space complete the upper level. On the main level, a welcoming powder bath adds convenience for guests, while the entry level offers a private office and a large storage closet. Two additional storage nooks are located in the attached garage as well as one on the main level patio. This home is wired with Ethernet in every room, ensuring modern connectivity, and the rooftop patio is equipped with a gas line—ready for grilling, dining, and soaking in panoramic and sunset views. Whether hosting friends or enjoying a quiet evening, this home’s thoughtful design makes it both practical and luxurious. Nestled in one of Castle Rock’s most desirable neighborhoods, this home is just minutes from restaurants, top-rated schools, parks, shopping, medical facilities, and easy I-25 access. With its unbeatable location, modern finishes, and incredible views, 2603 Mayotte Way is truly move-in ready. Don’t miss your chance—schedule your showing today!
Listing Office: Madison & Company Properties 
Essential Information
- MLS® #7194626
- Price$595,000
- Bedrooms3
- Bathrooms3.00
- Full Baths1
- Half Baths1
- Square Footage2,072
- Acres0.04
- Year Built2021
- TypeResidential
- Sub-TypeSingle Family Residence
- StatusActive
Community Information
- Address2603 Mayotte Way
- SubdivisionCityscapes at The Meadows
- CityCastle Rock
- CountyDouglas
- StateCO
- Zip Code80109
Amenities
- Parking Spaces2
- ParkingDry Walled
- # of Garages2
Amenities
Clubhouse, Park, Playground, Pool, Tennis Court(s), Trail(s)
Interior
- HeatingForced Air
- CoolingCentral Air
- StoriesThree Or More
Interior Features
Eat-in Kitchen, Kitchen Island, Open Floorplan, Pantry, Primary Suite, Radon Mitigation System, Walk-In Closet(s)
Appliances
Cooktop, Dishwasher, Disposal, Double Oven, Microwave, Sump Pump
Exterior
- Exterior FeaturesBalcony
- Lot DescriptionSprinklers In Front
- RoofShingle, Composition
School Information
- DistrictDouglas RE-1
- ElementaryClear Sky
- MiddleCastle Rock
- HighCastle View
Additional Information
- Date ListedOctober 3rd, 2025
Listing Details
 Madison & Company Properties
Madison & Company Properties
 Terms and Conditions: The content relating to real estate for sale in this Web site comes in part from the Internet Data eXchange ("IDX") program of METROLIST, INC., DBA RECOLORADO® Real estate listings held by brokers other than RE/MAX Professionals are marked with the IDX Logo. This information is being provided for the consumers personal, non-commercial use and may not be used for any other purpose. All information subject to change and should be independently verified.
Terms and Conditions: The content relating to real estate for sale in this Web site comes in part from the Internet Data eXchange ("IDX") program of METROLIST, INC., DBA RECOLORADO® Real estate listings held by brokers other than RE/MAX Professionals are marked with the IDX Logo. This information is being provided for the consumers personal, non-commercial use and may not be used for any other purpose. All information subject to change and should be independently verified.
Copyright 2025 METROLIST, INC., DBA RECOLORADO® -- All Rights Reserved 6455 S. Yosemite St., Suite 500 Greenwood Village, CO 80111 USA
Listing information last updated on October 23rd, 2025 at 8:03pm MDT.



































