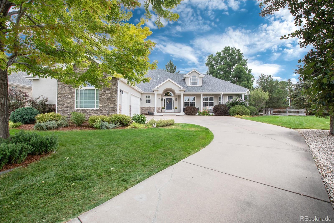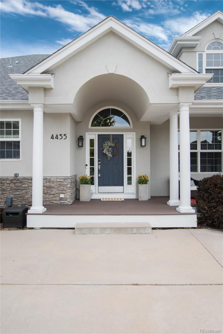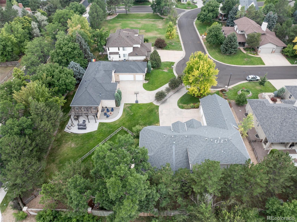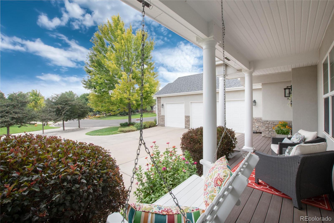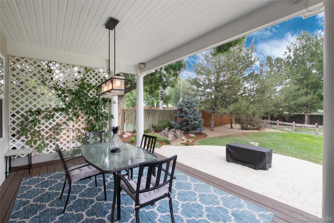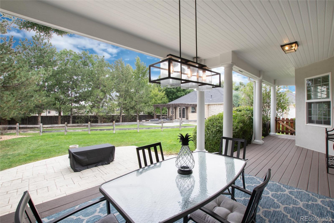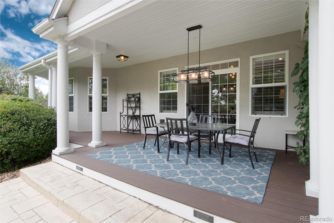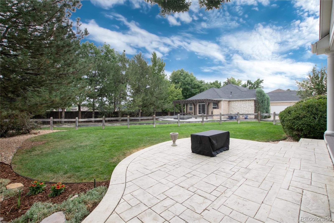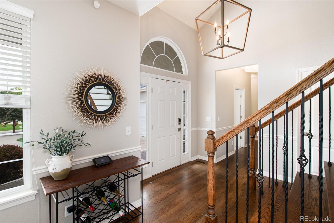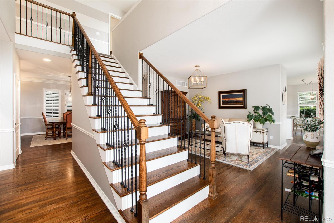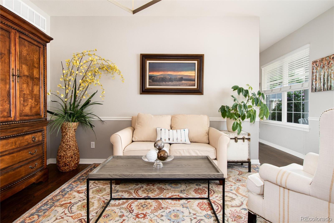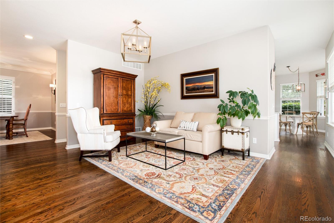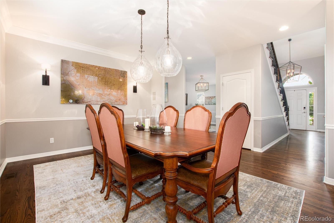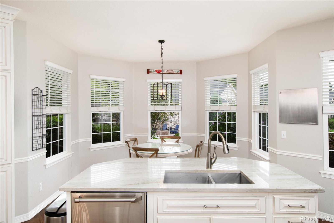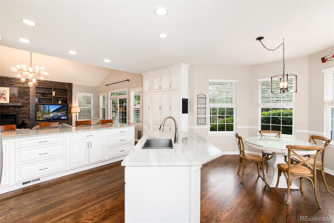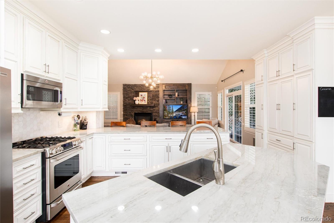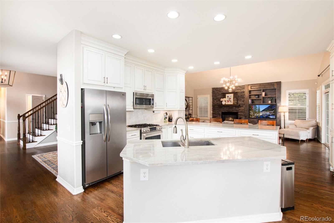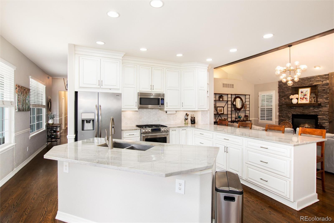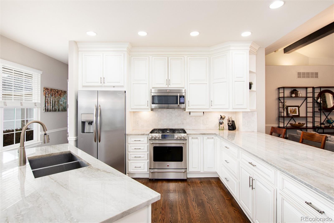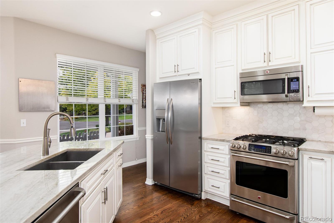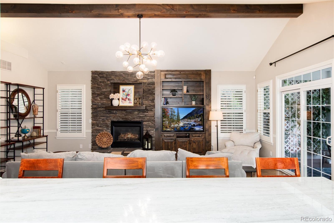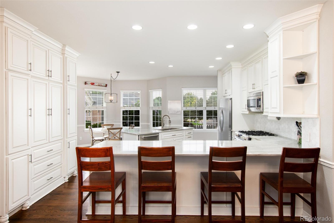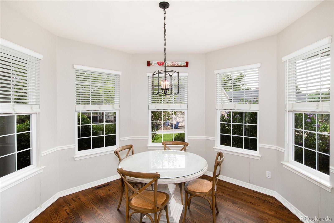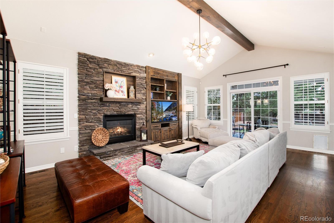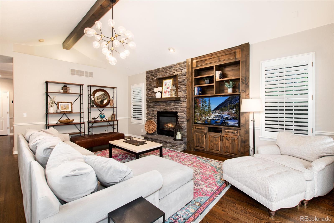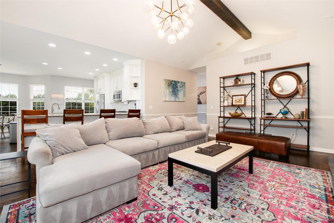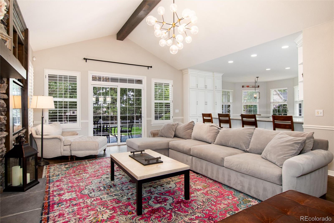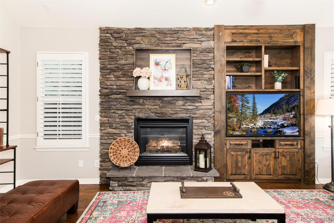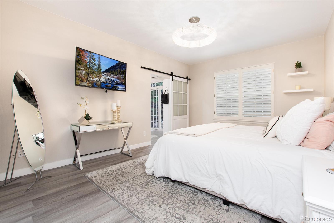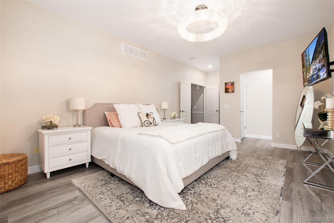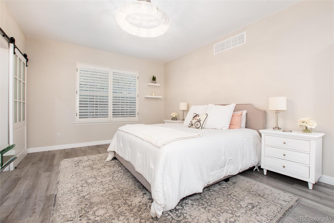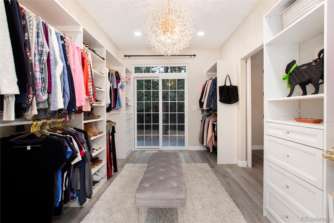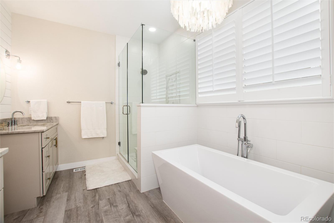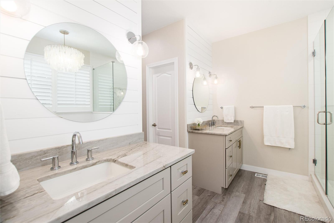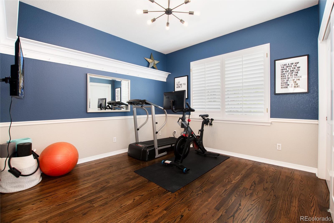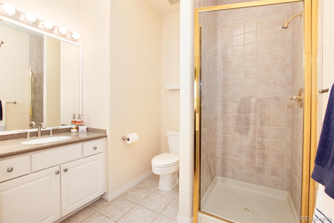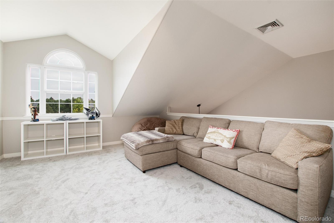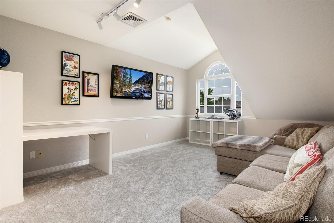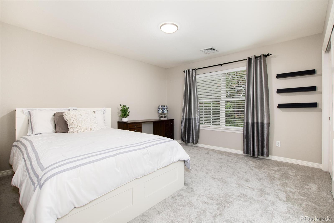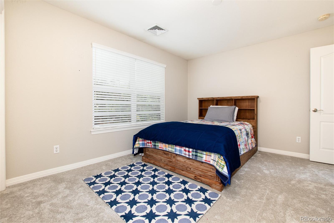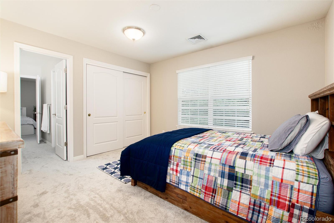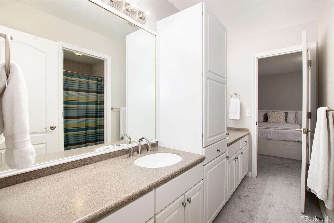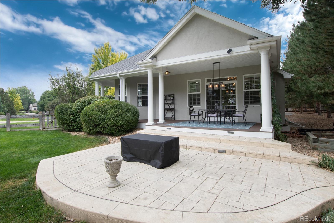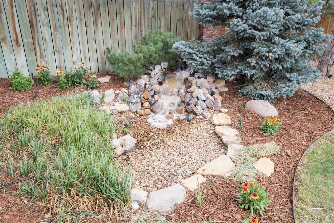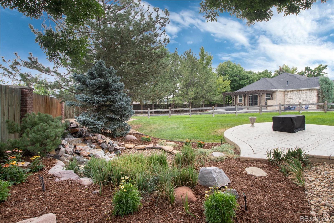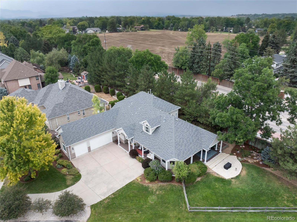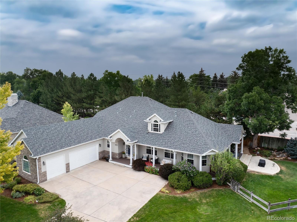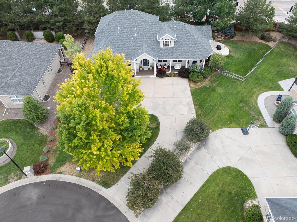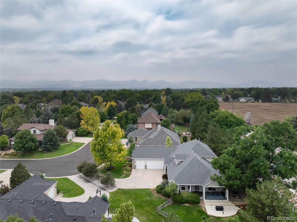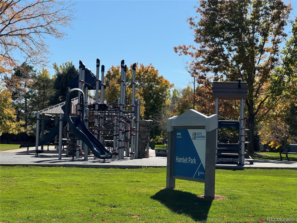Find us on...
Dashboard
- 4 Beds
- 4 Baths
- 3,137 Sqft
- .31 Acres
New Search X
4455 W Aberdeen Place
This beautiful home lives like a ranch. Main floor Primary bedroom. This home is offering an ideal blend of style, comfort, and functionality in the highly desired Howarth Farm within The Hamlet at Columbine. Situated on a quiet cul-de-sac, this gorgeous community and charming curb appeal welcome you home. The main floor features a stunning updated primary suite with a large custom walk-in closet, abundant natural light, and a beautifully remodeled five-piece bath. The versatile second bedroom on the main floor is perfect as a home office or workout space, with a convenient three-quarter bath just outside the door. The chef’s kitchen is fully updated with stainless steel appliances, a spacious island, and ample cabinet storage, flowing seamlessly into an inviting family room. The family room boasts a gorgeous brick fireplace, built-ins, vaulted ceilings, and updated lighting, with direct access to the back patio—perfect for entertaining or relaxing. A bright and stylish dining room with updated lighting connects to the living room, creating an open and welcoming space for gatherings. The main-floor laundry room is thoughtfully located for convenience, adding to the functionality of this floor. Upstairs, you’ll find two additional bedrooms separated by a full bath and a spacious loft area that can be used as a great flex space to fit your lifestyle. The partial basement is unfinished and ready for you to make your own, offering lots of extra space and storage. Enjoy the outdoors with a wraparound covered porch, stamped concrete patio, and a tranquil water feature—perfect for entertaining or relaxing in your private backyard. This home offers a seamless combination of elegance, comfort, and versatility in one of Littleton’s most sought-after communities.
Listing Office: RE/MAX Synergy 
Essential Information
- MLS® #7199977
- Price$1,180,000
- Bedrooms4
- Bathrooms4.00
- Full Baths2
- Half Baths1
- Square Footage3,137
- Acres0.31
- Year Built1999
- TypeResidential
- Sub-TypeSingle Family Residence
- StatusActive
Community Information
- Address4455 W Aberdeen Place
- CityLittleton
- CountyArapahoe
- StateCO
- Zip Code80123
Subdivision
Howarth Farm The Hamlet at Columbine
Amenities
- Parking Spaces3
- ParkingConcrete
- # of Garages3
Interior
- HeatingForced Air
- CoolingCentral Air
- StoriesTwo
Appliances
Dishwasher, Disposal, Dryer, Gas Water Heater, Microwave, Oven, Range, Refrigerator, Washer
Exterior
- Exterior FeaturesGarden
- Lot DescriptionLevel
- RoofComposition
School Information
- DistrictLittleton 6
- ElementaryWilder
- MiddleGoddard
- HighHeritage
Additional Information
- Date ListedSeptember 4th, 2025
Listing Details
 RE/MAX Synergy
RE/MAX Synergy
 Terms and Conditions: The content relating to real estate for sale in this Web site comes in part from the Internet Data eXchange ("IDX") program of METROLIST, INC., DBA RECOLORADO® Real estate listings held by brokers other than RE/MAX Professionals are marked with the IDX Logo. This information is being provided for the consumers personal, non-commercial use and may not be used for any other purpose. All information subject to change and should be independently verified.
Terms and Conditions: The content relating to real estate for sale in this Web site comes in part from the Internet Data eXchange ("IDX") program of METROLIST, INC., DBA RECOLORADO® Real estate listings held by brokers other than RE/MAX Professionals are marked with the IDX Logo. This information is being provided for the consumers personal, non-commercial use and may not be used for any other purpose. All information subject to change and should be independently verified.
Copyright 2025 METROLIST, INC., DBA RECOLORADO® -- All Rights Reserved 6455 S. Yosemite St., Suite 500 Greenwood Village, CO 80111 USA
Listing information last updated on December 11th, 2025 at 10:18pm MST.

