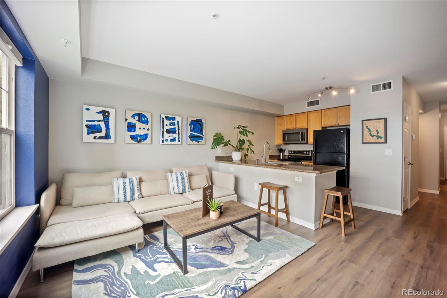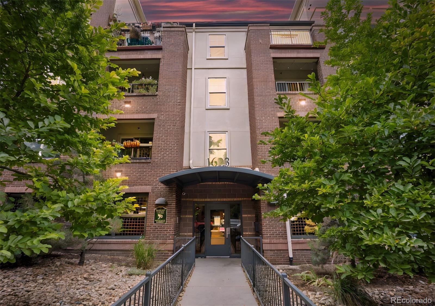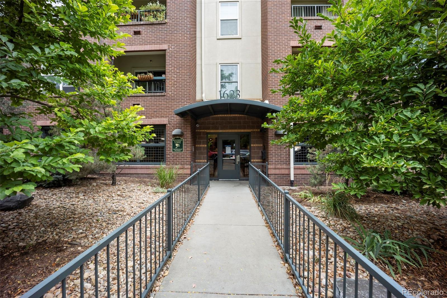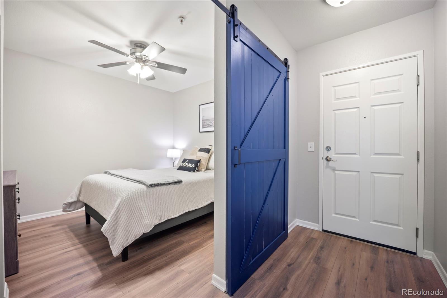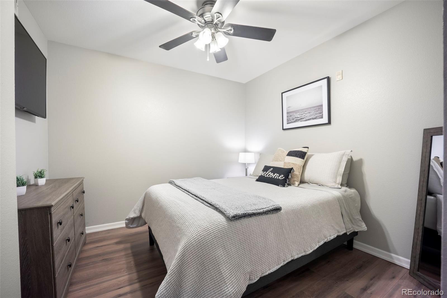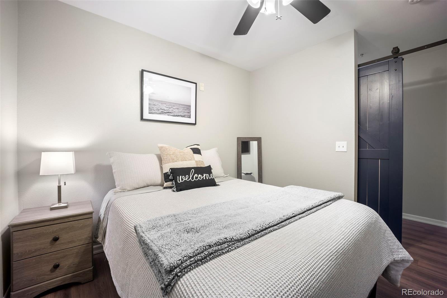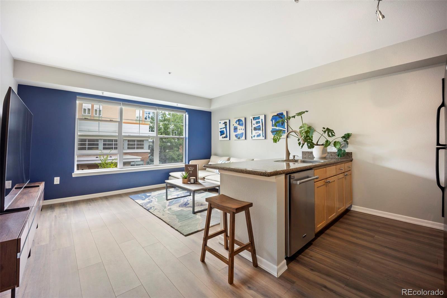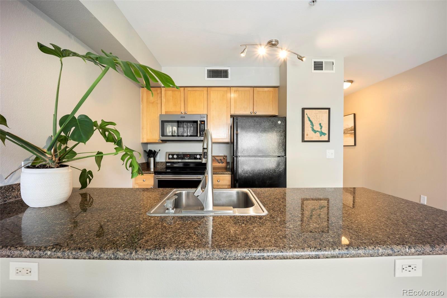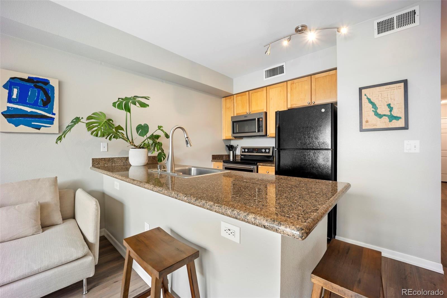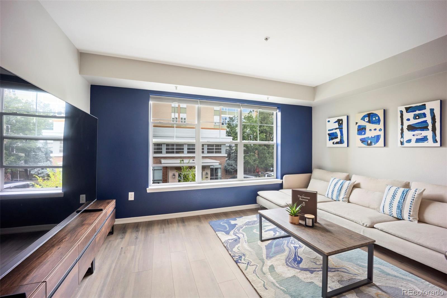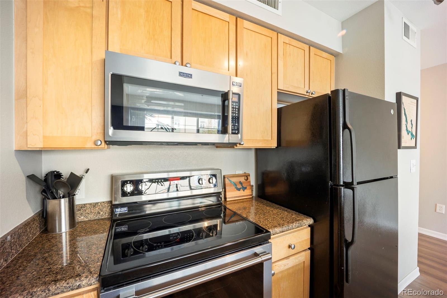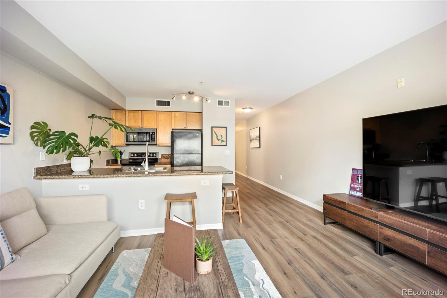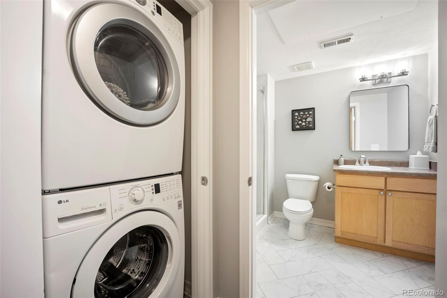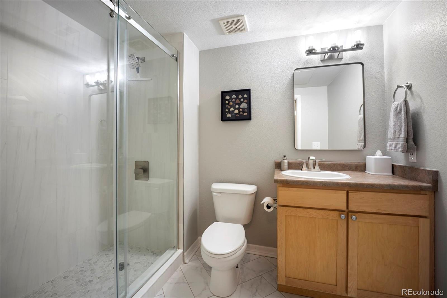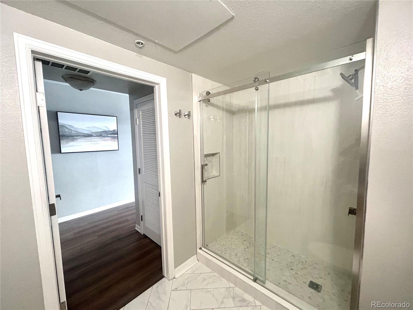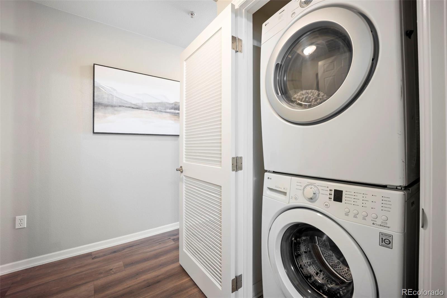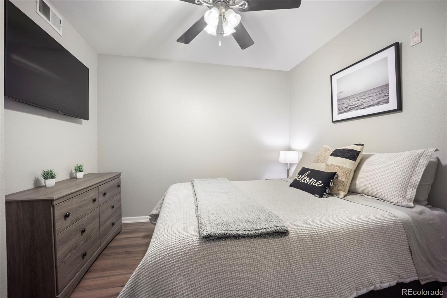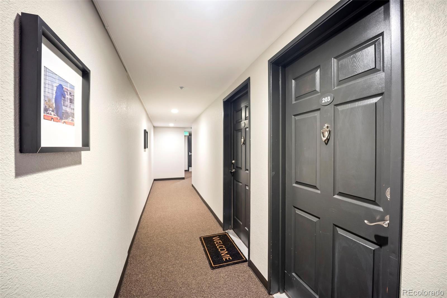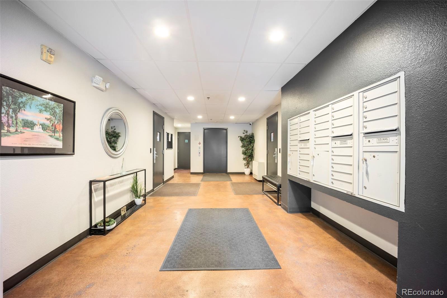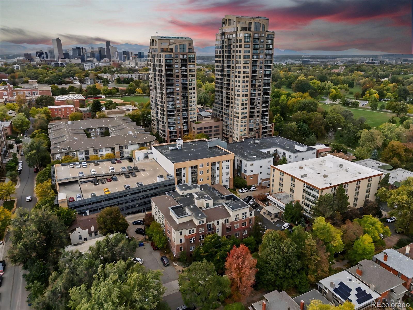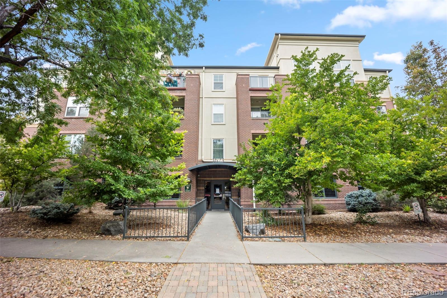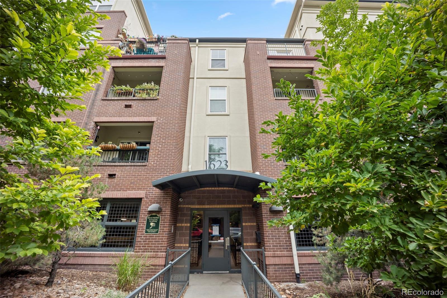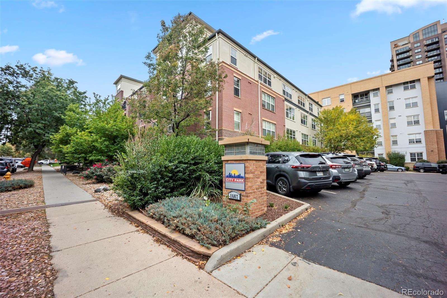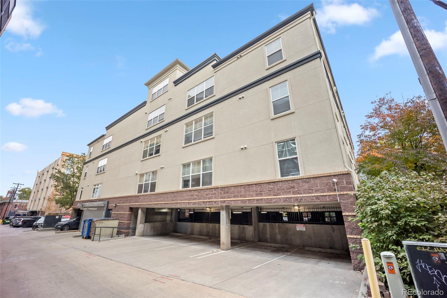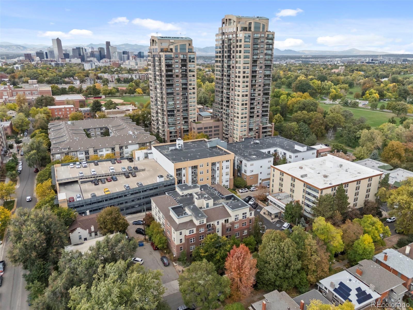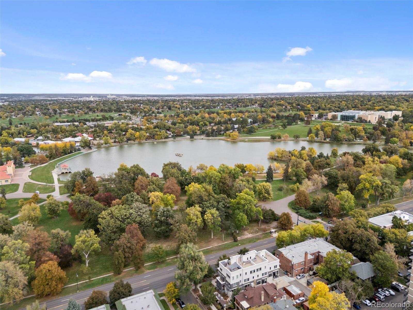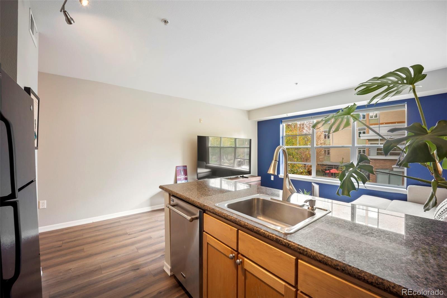Find us on...
Dashboard
- $325k Price
- 1 Bed
- 1 Bath
- 631 Sqft
New Search X
1623 Saint Paul Street 203
Experience the best of city living in this beautifully updated 631 sq ft condo, ideally located just half a block from City Park and minutes from Downtown Denver. This 1-bedroom, 1-bathroom home blends modern comfort with urban convenience, perfect for anyone looking to enjoy the heart of the city. Inside, you’ll find fresh paint, new flooring, and brand-new appliances, creating a bright, move-in-ready space that feels welcoming from the moment you enter. The open layout offers a seamless flow between the living, dining, and kitchen areas, maximizing functionality while maintaining a comfortable, modern vibe. The bathroom features a brand-new walk-in shower, and a newly installed barn door adds both style and practicality, enhancing the home’s charm and efficient use of space. Enjoy easy access to local restaurants, cafes, and shops, or spend your weekends exploring City Park’s wide-open green spaces just steps from your door. Whether you’re a first-time buyer, busy professional, or someone looking to downsize without sacrificing style, this condo offers the perfect mix of location, convenience, and thoughtful updates. Don’t miss the opportunity to make 1623 Saint Paul St #203 your new home—schedule a showing today!
Listing Office: Keller Williams DTC 
Essential Information
- MLS® #7202471
- Price$325,000
- Bedrooms1
- Bathrooms1.00
- Full Baths1
- Square Footage631
- Acres0.00
- Year Built2006
- TypeResidential
- Sub-TypeCondominium
- StyleUrban Contemporary
- StatusActive
Community Information
- Address1623 Saint Paul Street 203
- SubdivisionLegacy at City Park
- CityDenver
- CountyDenver
- StateCO
- Zip Code80206
Amenities
- AmenitiesElevator(s), Parking
- Parking Spaces1
- ParkingExterior Access Door
- # of Garages1
Utilities
Cable Available, Electricity Available, Electricity Connected
Interior
- HeatingForced Air
- CoolingCentral Air
- StoriesOne
Appliances
Cooktop, Dishwasher, Disposal, Dryer, Microwave, Oven, Refrigerator, Washer
Exterior
- RoofComposition
Windows
Double Pane Windows, Window Coverings, Window Treatments
School Information
- DistrictDenver 1
- ElementaryTeller
- MiddleMorey
- HighEast
Additional Information
- Date ListedOctober 14th, 2025
- ZoningH-1-A
Listing Details
 Keller Williams DTC
Keller Williams DTC
 Terms and Conditions: The content relating to real estate for sale in this Web site comes in part from the Internet Data eXchange ("IDX") program of METROLIST, INC., DBA RECOLORADO® Real estate listings held by brokers other than RE/MAX Professionals are marked with the IDX Logo. This information is being provided for the consumers personal, non-commercial use and may not be used for any other purpose. All information subject to change and should be independently verified.
Terms and Conditions: The content relating to real estate for sale in this Web site comes in part from the Internet Data eXchange ("IDX") program of METROLIST, INC., DBA RECOLORADO® Real estate listings held by brokers other than RE/MAX Professionals are marked with the IDX Logo. This information is being provided for the consumers personal, non-commercial use and may not be used for any other purpose. All information subject to change and should be independently verified.
Copyright 2025 METROLIST, INC., DBA RECOLORADO® -- All Rights Reserved 6455 S. Yosemite St., Suite 500 Greenwood Village, CO 80111 USA
Listing information last updated on December 28th, 2025 at 12:20pm MST.

