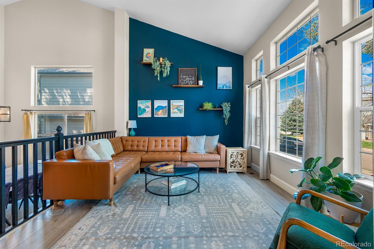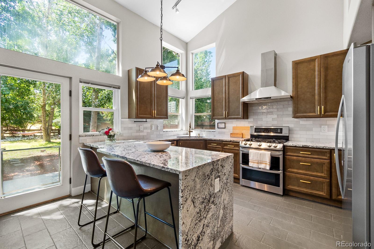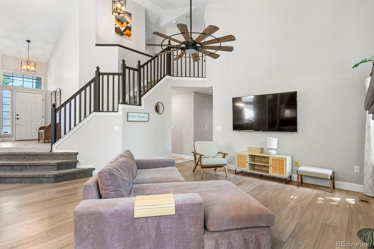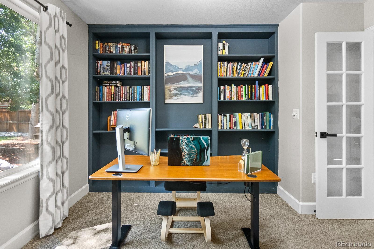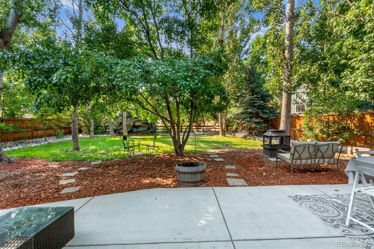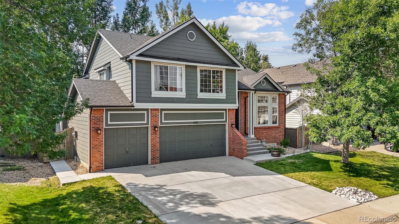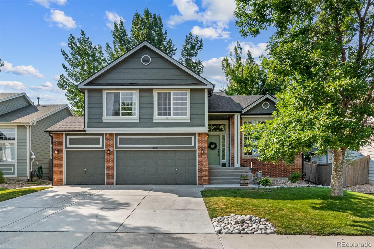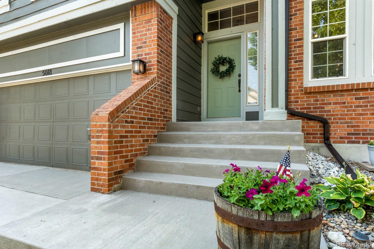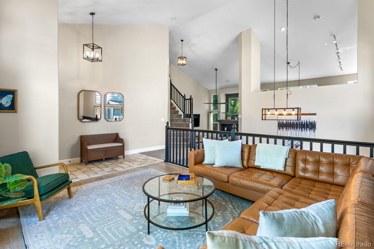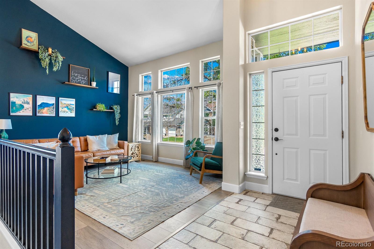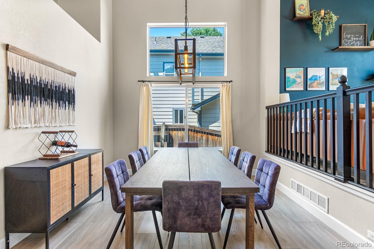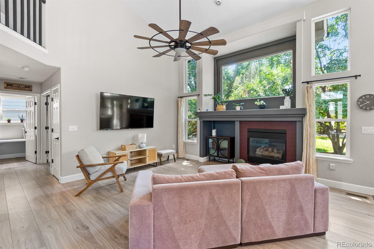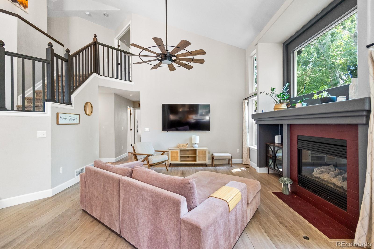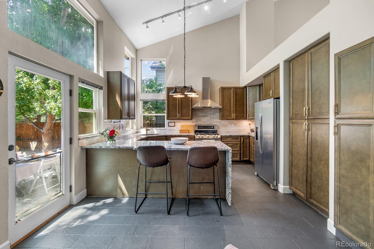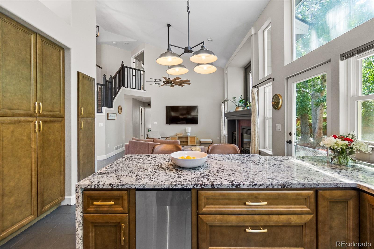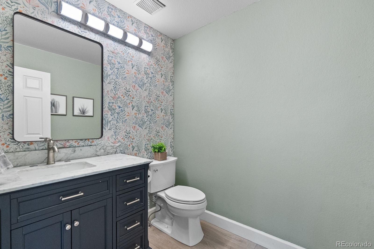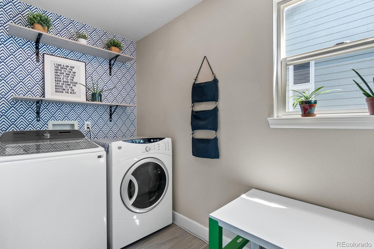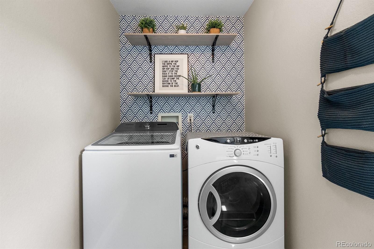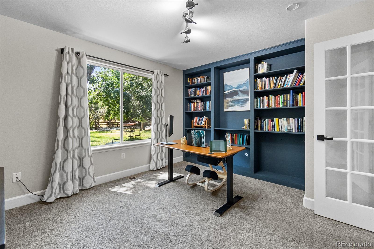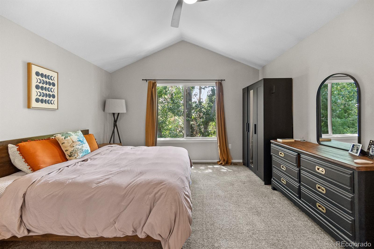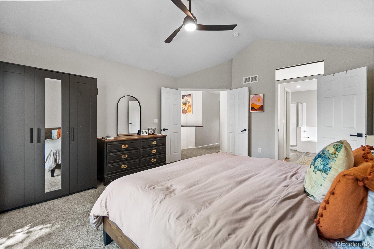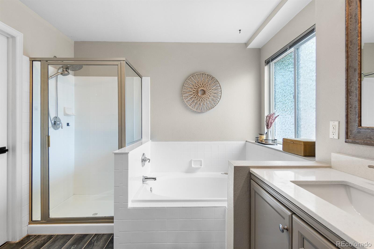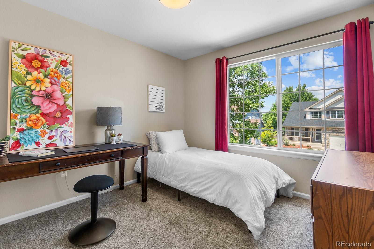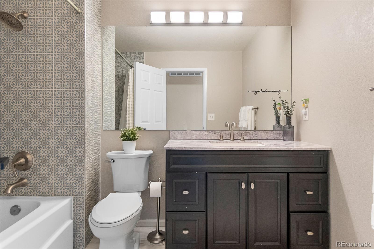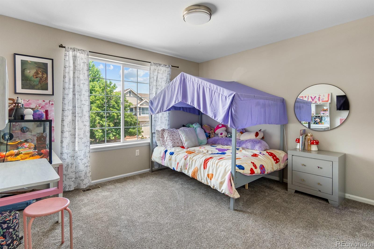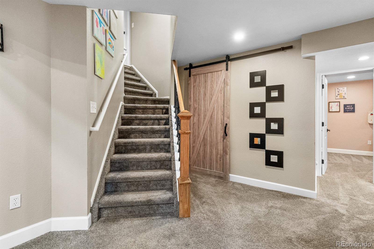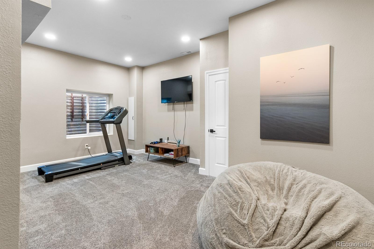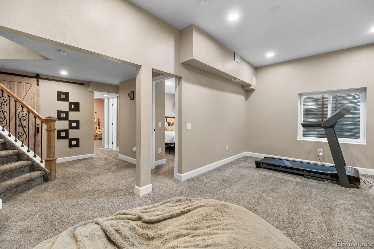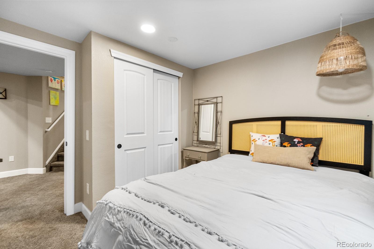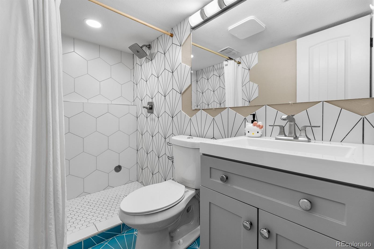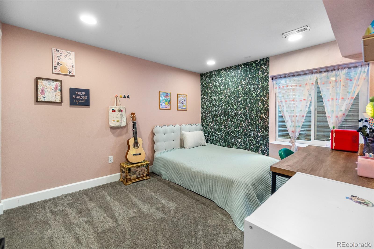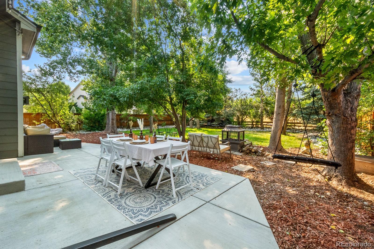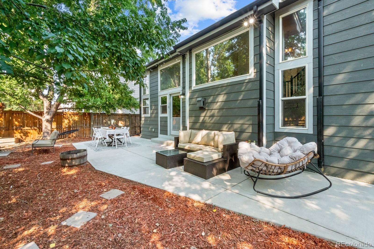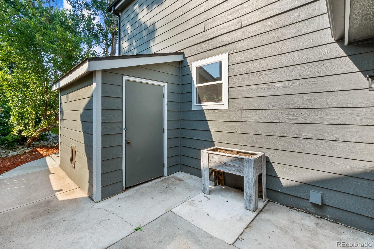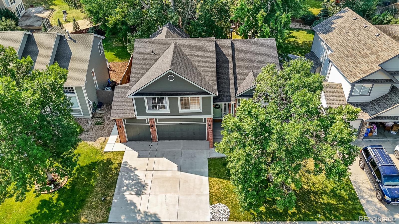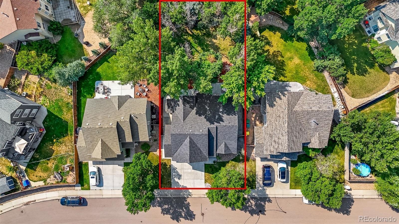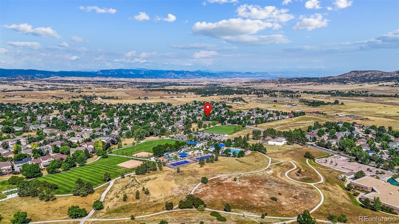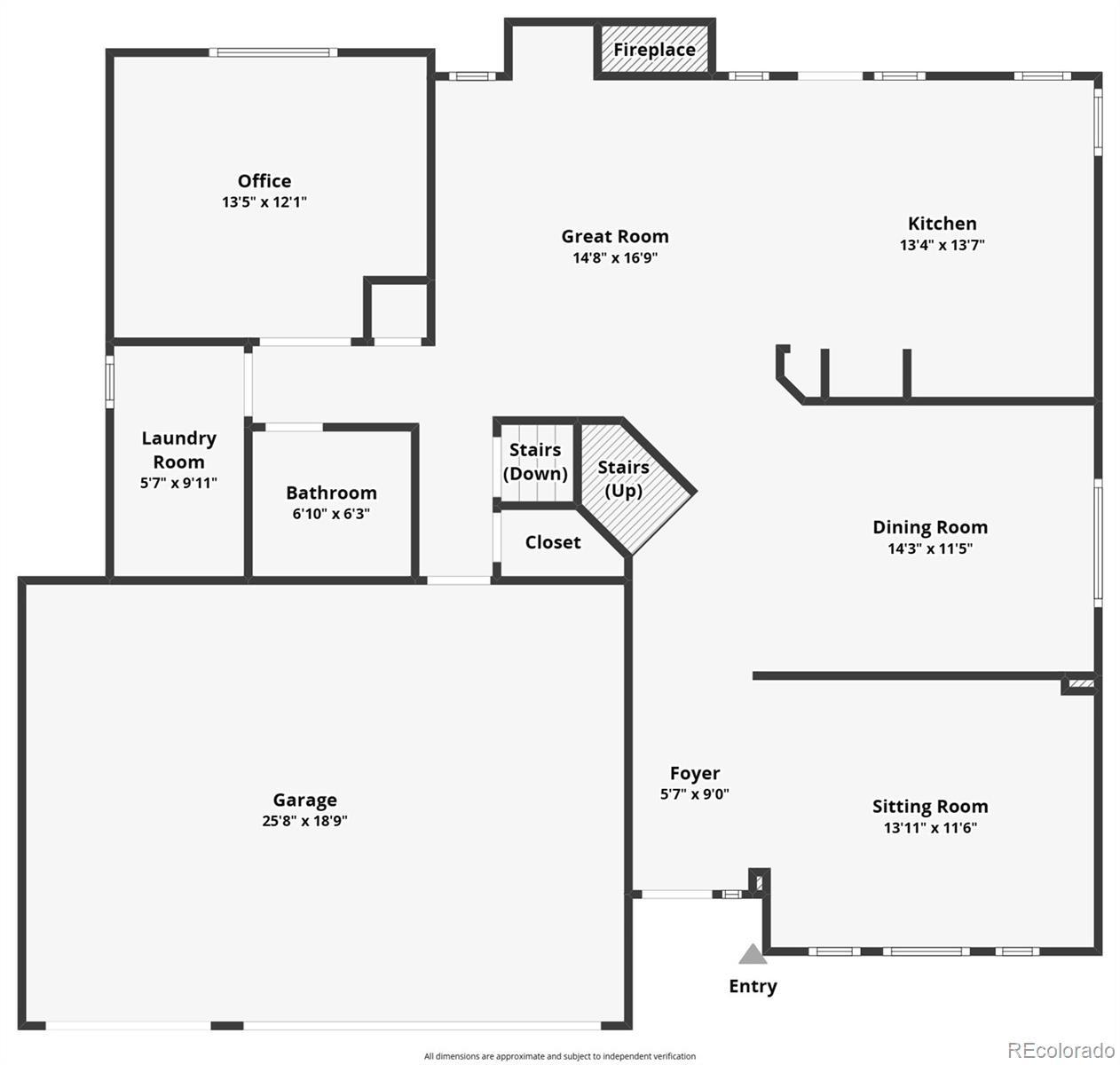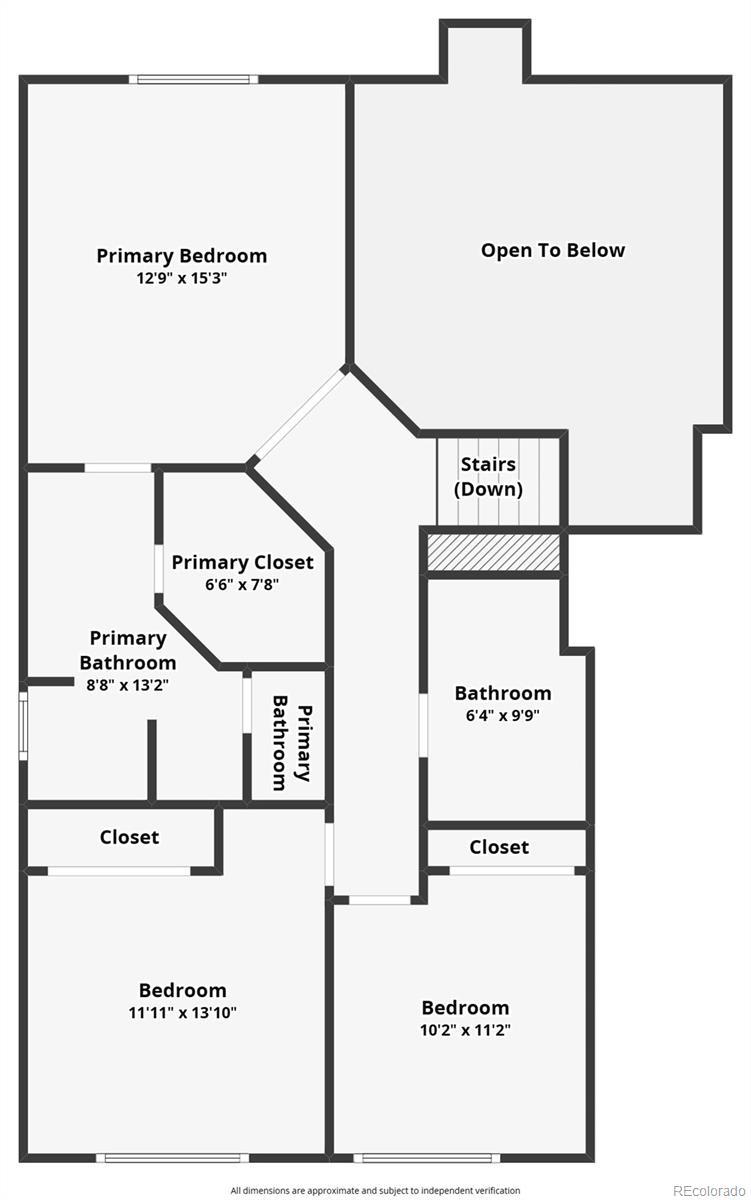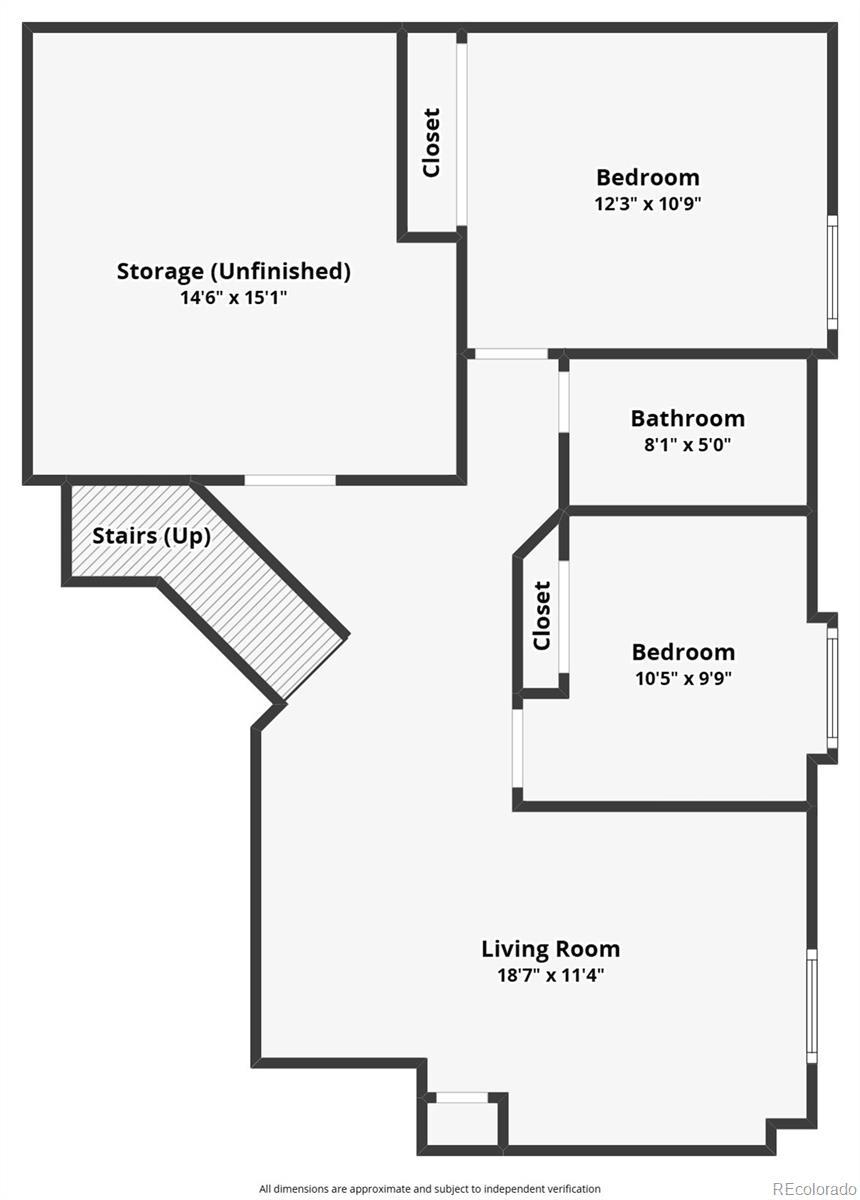Find us on...
Dashboard
- 5 Beds
- 4 Baths
- 2,970 Sqft
- .21 Acres
New Search X
5018 Apache Creek Road
Discover this beautifully updated, move-in-ready home in the highly desirable Meadows neighborhood of Castle Rock, where trails, parks, and top-rated schools meet modern design and everyday convenience. Visit www.5018ApacheCreekRoad.com for a full tour. Step inside to soaring vaulted ceilings and a bright, open floor plan featuring updated trim, and German-engineered gray oak laminate flooring. The kitchen is a showpiece with custom 48" soft-close cabinets, champagne gold hardware, granite waterfall countertops, designer tile backsplash, stainless steel appliances, and a built-in trash compactor — perfect for cooking or entertaining. A main-floor office provides flexible space for work, study, or creative use. Upstairs, the spacious primary suite overlooks the private backyard and boasts a fully remodeled 5-piece bathroom. Two additional bedrooms and another updated full bath complete the upper level. The finished basement offers an additional living room, two more bedrooms, and a stylish bathroom that is ideal for guests, teens, or multi-generational living. Step outside to your backyard retreat: fully fenced, exceptionally private with mature trees, and backing to open space. Enjoy Butterfield Crossing Park across the street, with sports fields, pickleball courts, and a new inclusive playground. Community amenities include The Grange and Taft House pools, trails, and neighborhood events. Within walking distance to schools and a short drive to shopping, dining, and I-25. Recent upgrades include a new roof, gutters, and driveway (2021) and a new patio (2022), providing peace of mind and low maintenance. This is a rare opportunity to own a modern, thoughtfully upgraded home in one of The Meadows’ most desirable locations. Schedule your showing today!
Listing Office: Novella Real Estate 
Essential Information
- MLS® #7203225
- Price$724,900
- Bedrooms5
- Bathrooms4.00
- Full Baths2
- Half Baths1
- Square Footage2,970
- Acres0.21
- Year Built1996
- TypeResidential
- Sub-TypeSingle Family Residence
- StyleTraditional
- StatusPending
Community Information
- Address5018 Apache Creek Road
- SubdivisionThe Meadows
- CityCastle Rock
- CountyDouglas
- StateCO
- Zip Code80109
Amenities
- Parking Spaces3
- # of Garages3
Amenities
Clubhouse, Park, Playground, Pool, Spa/Hot Tub, Tennis Court(s), Trail(s)
Parking
Concrete, Exterior Access Door, Lighted, Oversized
Interior
- HeatingForced Air
- CoolingCentral Air
- FireplaceYes
- # of Fireplaces1
- FireplacesGas, Great Room
- StoriesTwo
Interior Features
Ceiling Fan(s), Five Piece Bath, Granite Counters, High Ceilings, Open Floorplan, Pantry, Primary Suite, Radon Mitigation System, Smoke Free, Vaulted Ceiling(s), Walk-In Closet(s)
Appliances
Dishwasher, Disposal, Dryer, Gas Water Heater, Microwave, Oven, Refrigerator, Trash Compactor
Exterior
- Exterior FeaturesPrivate Yard
- RoofComposition
Lot Description
Borders Public Land, Greenbelt, Landscaped, Level, Many Trees, Open Space, Sprinklers In Front, Sprinklers In Rear
Windows
Double Pane Windows, Egress Windows
School Information
- DistrictDouglas RE-1
- ElementaryMeadow View
- MiddleCastle Rock
- HighCastle View
Additional Information
- Date ListedAugust 1st, 2025
- ZoningResidential
Listing Details
 Novella Real Estate
Novella Real Estate
 Terms and Conditions: The content relating to real estate for sale in this Web site comes in part from the Internet Data eXchange ("IDX") program of METROLIST, INC., DBA RECOLORADO® Real estate listings held by brokers other than RE/MAX Professionals are marked with the IDX Logo. This information is being provided for the consumers personal, non-commercial use and may not be used for any other purpose. All information subject to change and should be independently verified.
Terms and Conditions: The content relating to real estate for sale in this Web site comes in part from the Internet Data eXchange ("IDX") program of METROLIST, INC., DBA RECOLORADO® Real estate listings held by brokers other than RE/MAX Professionals are marked with the IDX Logo. This information is being provided for the consumers personal, non-commercial use and may not be used for any other purpose. All information subject to change and should be independently verified.
Copyright 2025 METROLIST, INC., DBA RECOLORADO® -- All Rights Reserved 6455 S. Yosemite St., Suite 500 Greenwood Village, CO 80111 USA
Listing information last updated on November 4th, 2025 at 8:18pm MST.

