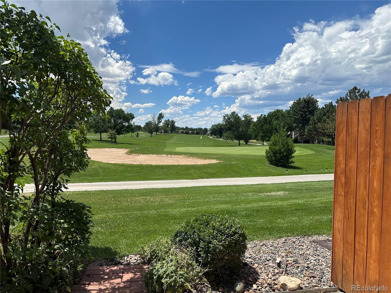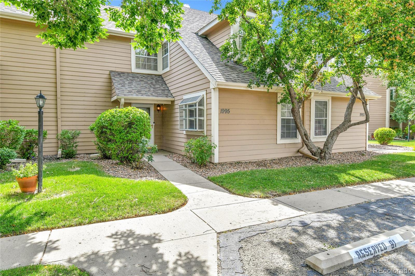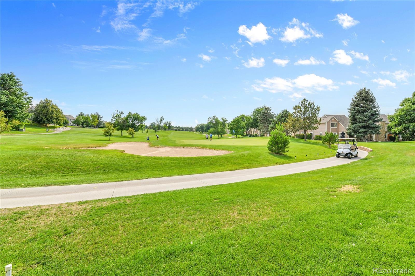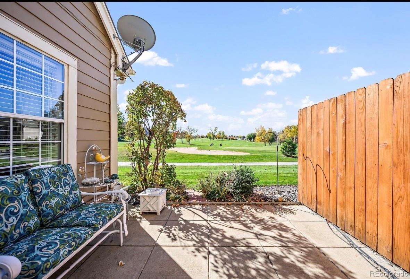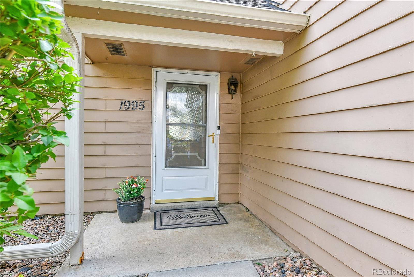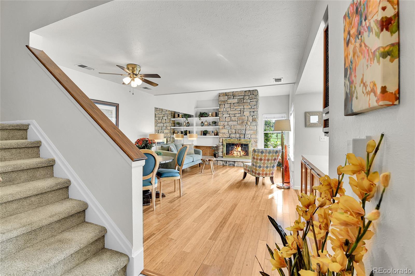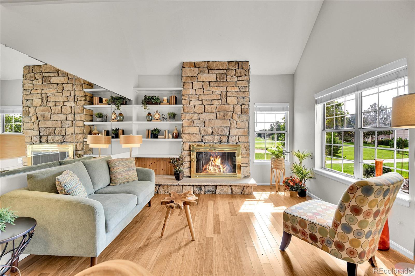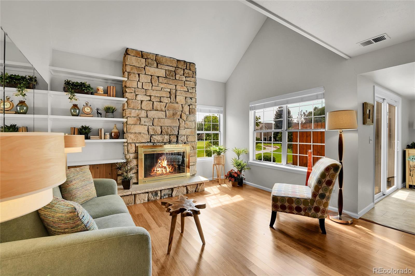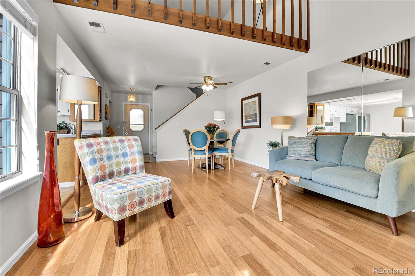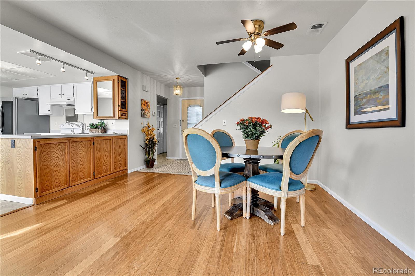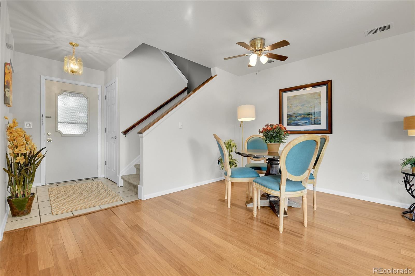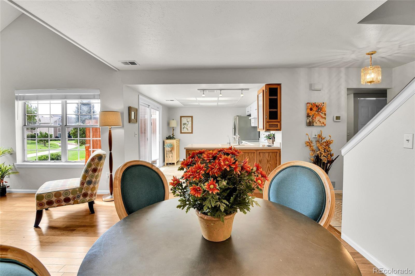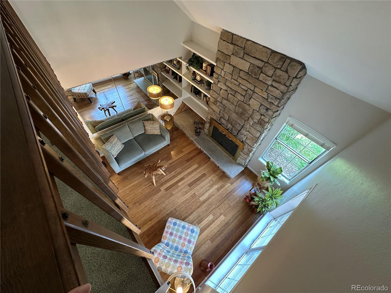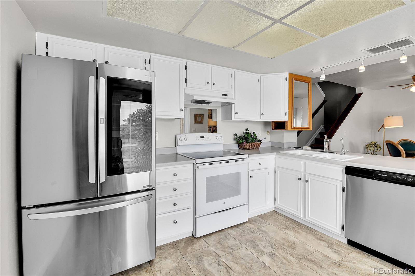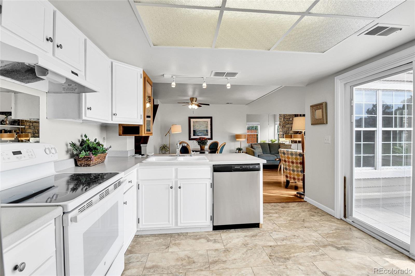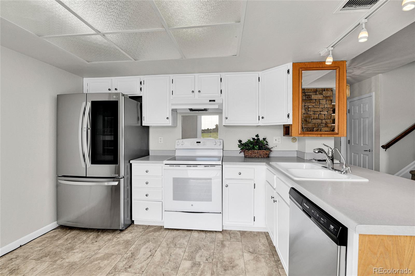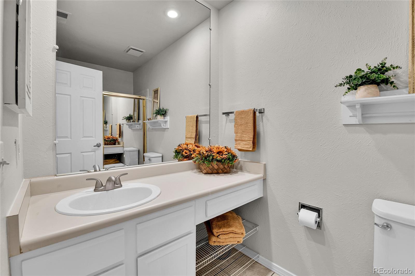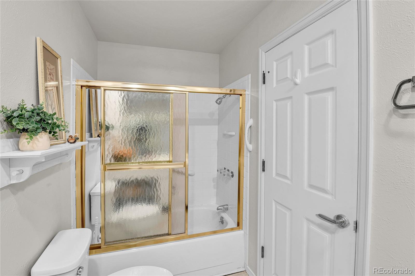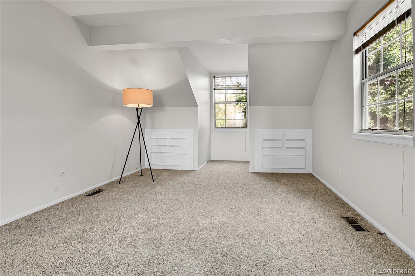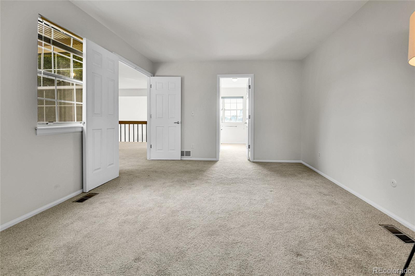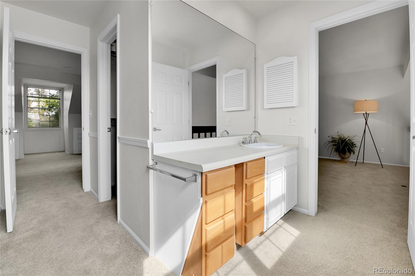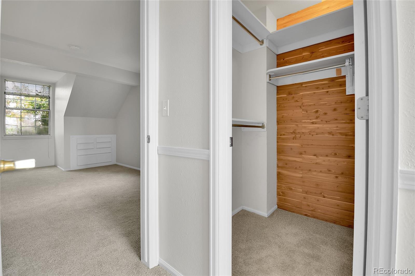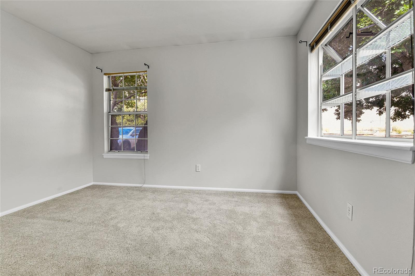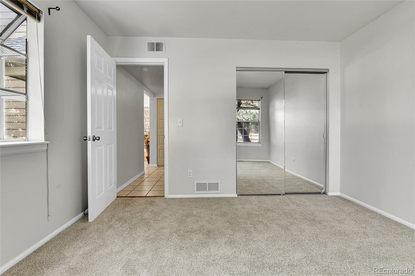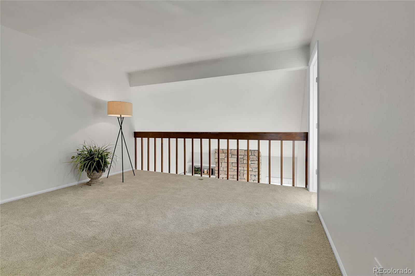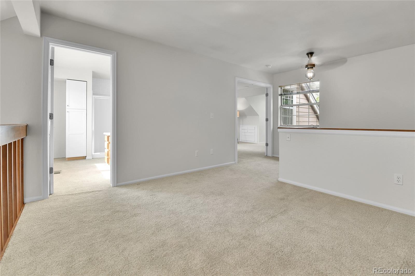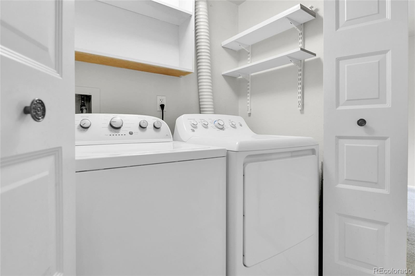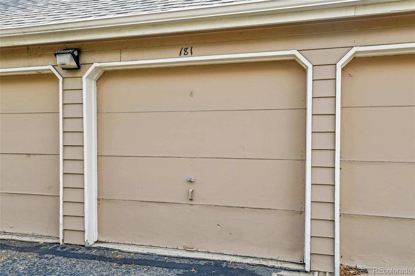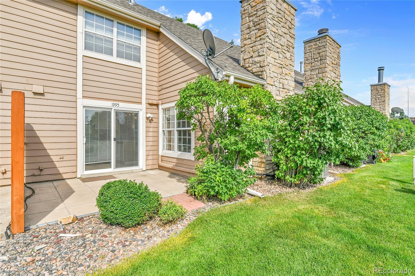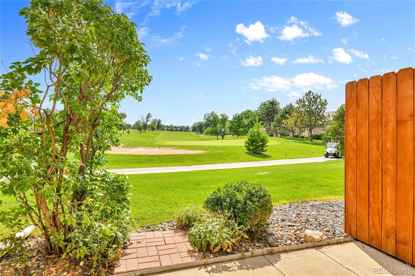Find us on...
Dashboard
- $299k Price
- 2 Beds
- 2 Baths
- 1,392 Sqft
New Search X
1995 S Xanadu Way
Location, location, location! Incredible Heather Ridge Golf Course lot with peak to peak mountain views! Absolutely charming, two story, low maintenance townhome with a main floor primary bedroom and full bathroom! Open, bright & spacious! Want to sip your morning coffee, as you take in the GORGEOUS Rocky Mountains, from the comfort of your kitchen table or from the outdoor patio?! Yes please!! Enjoy alfresco dining as you behold the magnificent sunsets in your private backyard! Spacious kitchen overlooks the great room and inviting stone fireplace! The great room features a vaulted ceiling, large windows, for lots of natural light, built-ins and an open concept to the kitchen. Upstairs, you will find an oversized bedroom that is full of light and two built-in dressers! Complete with an en suite bath, this truly is a second primary bedroom! Terrific cedar lined closet! Large oversized loft can easily be walled off for less than $3000 for a third bedroom in this awesome townhome!!! Detached garage and dedicated parking spot! Central to everything - I-225 corridor! Three minutes to awesome shopping and dining options! Cherry Creek school district! 20 minutes to DIA! 22 minutes to downtown Denver! Hurry, hurry, hurry! This is the place to call home! Lovingly maintained for over 30 years by current owners!
Listing Office: Colorado Premier Properties 
Essential Information
- MLS® #7203870
- Price$299,000
- Bedrooms2
- Bathrooms2.00
- Full Baths1
- Square Footage1,392
- Acres0.00
- Year Built1979
- TypeResidential
- Sub-TypeTownhouse
- StatusPending
Community Information
- Address1995 S Xanadu Way
- SubdivisionHeather Ridge
- CityAurora
- CountyArapahoe
- StateCO
- Zip Code80014
Amenities
- AmenitiesPool
- Parking Spaces2
- # of Garages1
- ViewCity, Golf Course, Mountain(s)
Utilities
Cable Available, Electricity Connected, Phone Available
Interior
- HeatingForced Air
- CoolingCentral Air
- FireplaceYes
- # of Fireplaces1
- FireplacesFamily Room
- StoriesTwo
Interior Features
Ceiling Fan(s), Eat-in Kitchen, High Ceilings, High Speed Internet, Kitchen Island, Open Floorplan, Smoke Free, Vaulted Ceiling(s)
Appliances
Dishwasher, Dryer, Oven, Washer
Exterior
- WindowsWindow Coverings
- RoofComposition
- FoundationSlab
Lot Description
Corner Lot, Landscaped, Master Planned, Near Public Transit, On Golf Course, Open Space
School Information
- DistrictCherry Creek 5
- ElementaryEastridge
- MiddlePrairie
- HighOverland
Additional Information
- Date ListedAugust 1st, 2025
Listing Details
 Colorado Premier Properties
Colorado Premier Properties
 Terms and Conditions: The content relating to real estate for sale in this Web site comes in part from the Internet Data eXchange ("IDX") program of METROLIST, INC., DBA RECOLORADO® Real estate listings held by brokers other than RE/MAX Professionals are marked with the IDX Logo. This information is being provided for the consumers personal, non-commercial use and may not be used for any other purpose. All information subject to change and should be independently verified.
Terms and Conditions: The content relating to real estate for sale in this Web site comes in part from the Internet Data eXchange ("IDX") program of METROLIST, INC., DBA RECOLORADO® Real estate listings held by brokers other than RE/MAX Professionals are marked with the IDX Logo. This information is being provided for the consumers personal, non-commercial use and may not be used for any other purpose. All information subject to change and should be independently verified.
Copyright 2025 METROLIST, INC., DBA RECOLORADO® -- All Rights Reserved 6455 S. Yosemite St., Suite 500 Greenwood Village, CO 80111 USA
Listing information last updated on October 29th, 2025 at 8:35am MDT.

