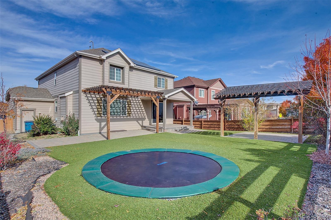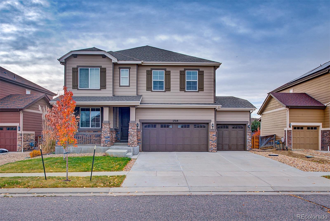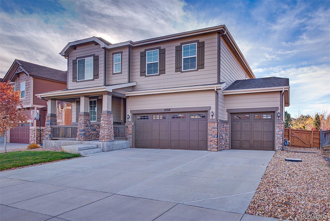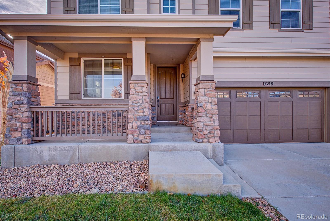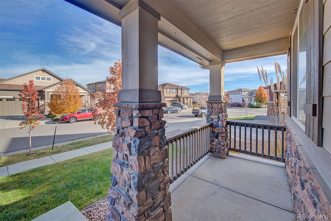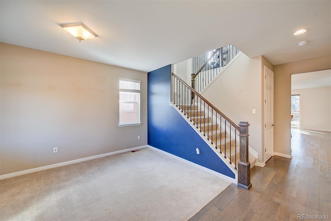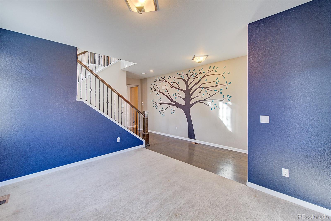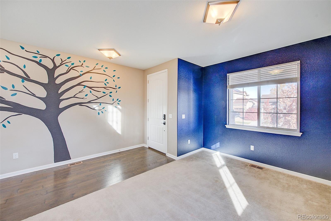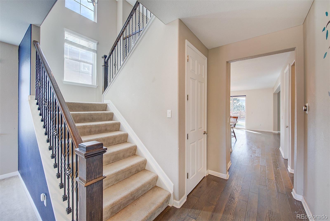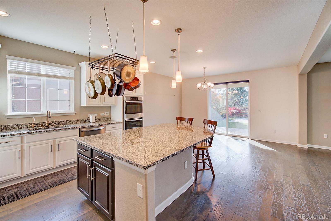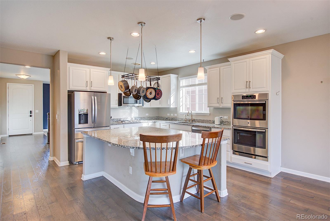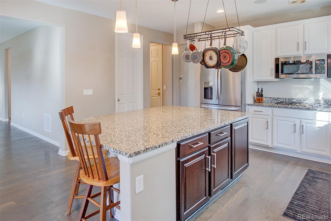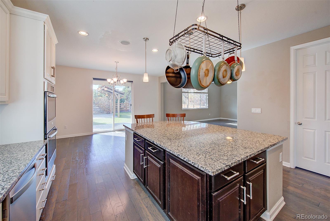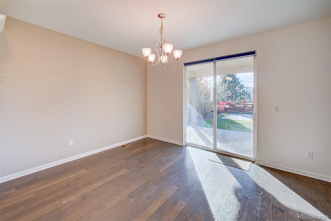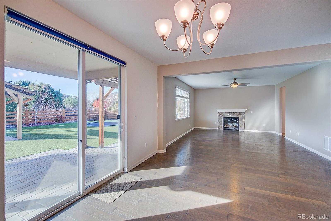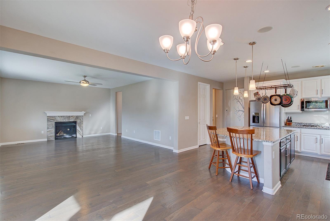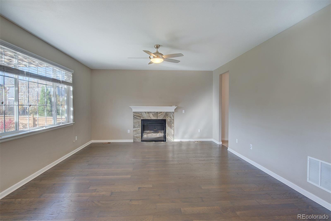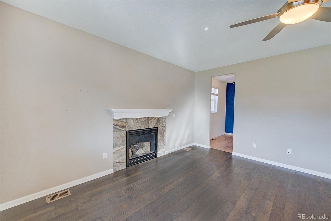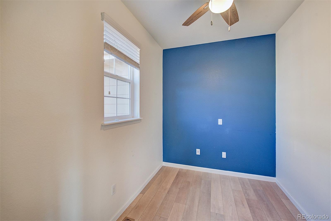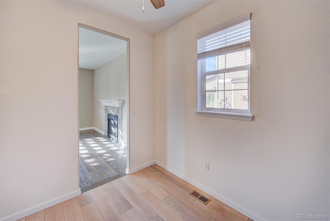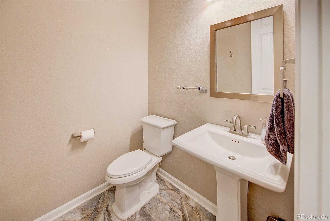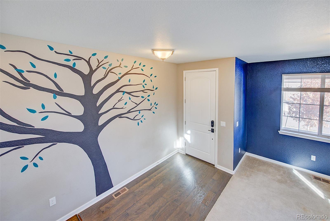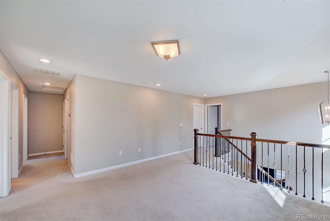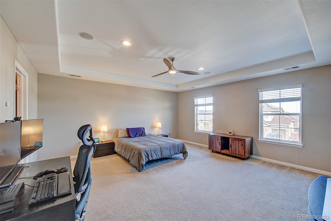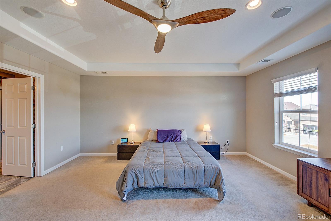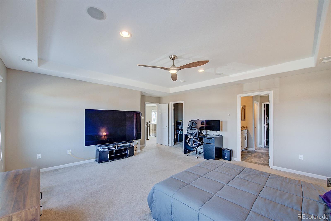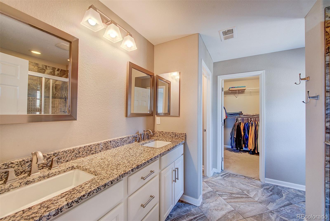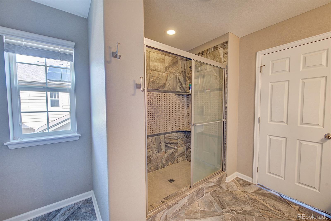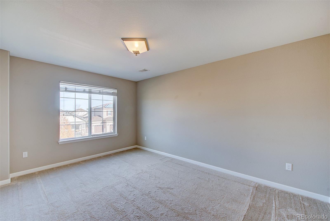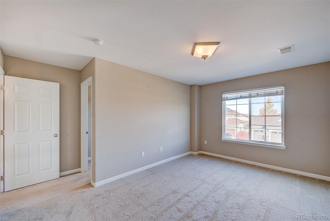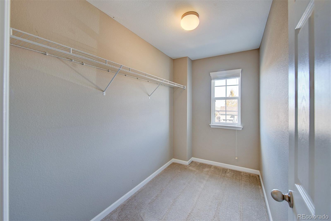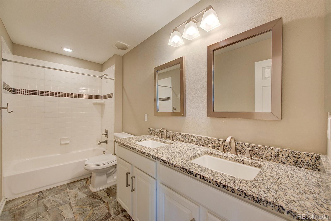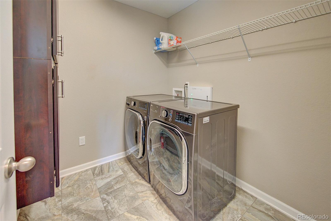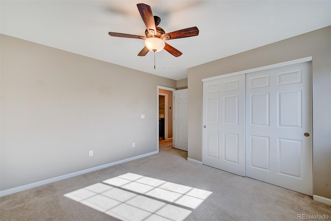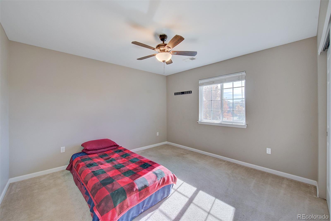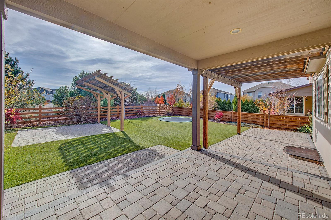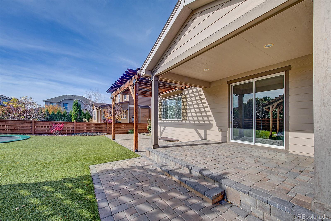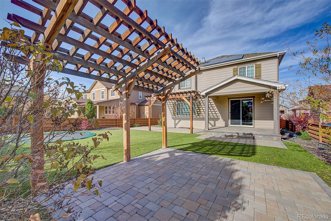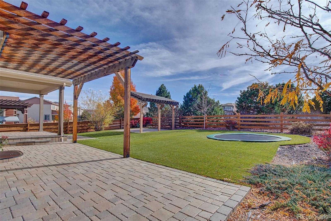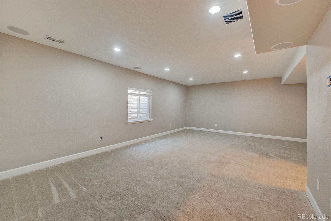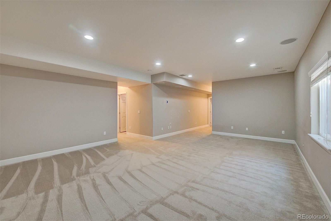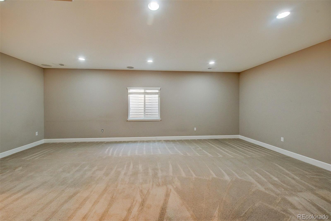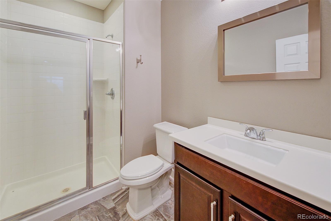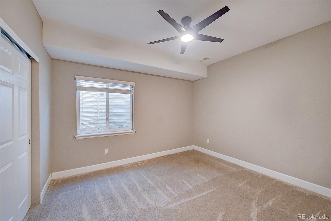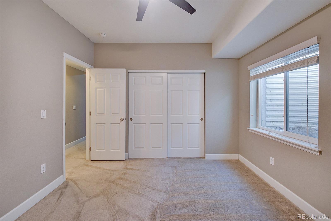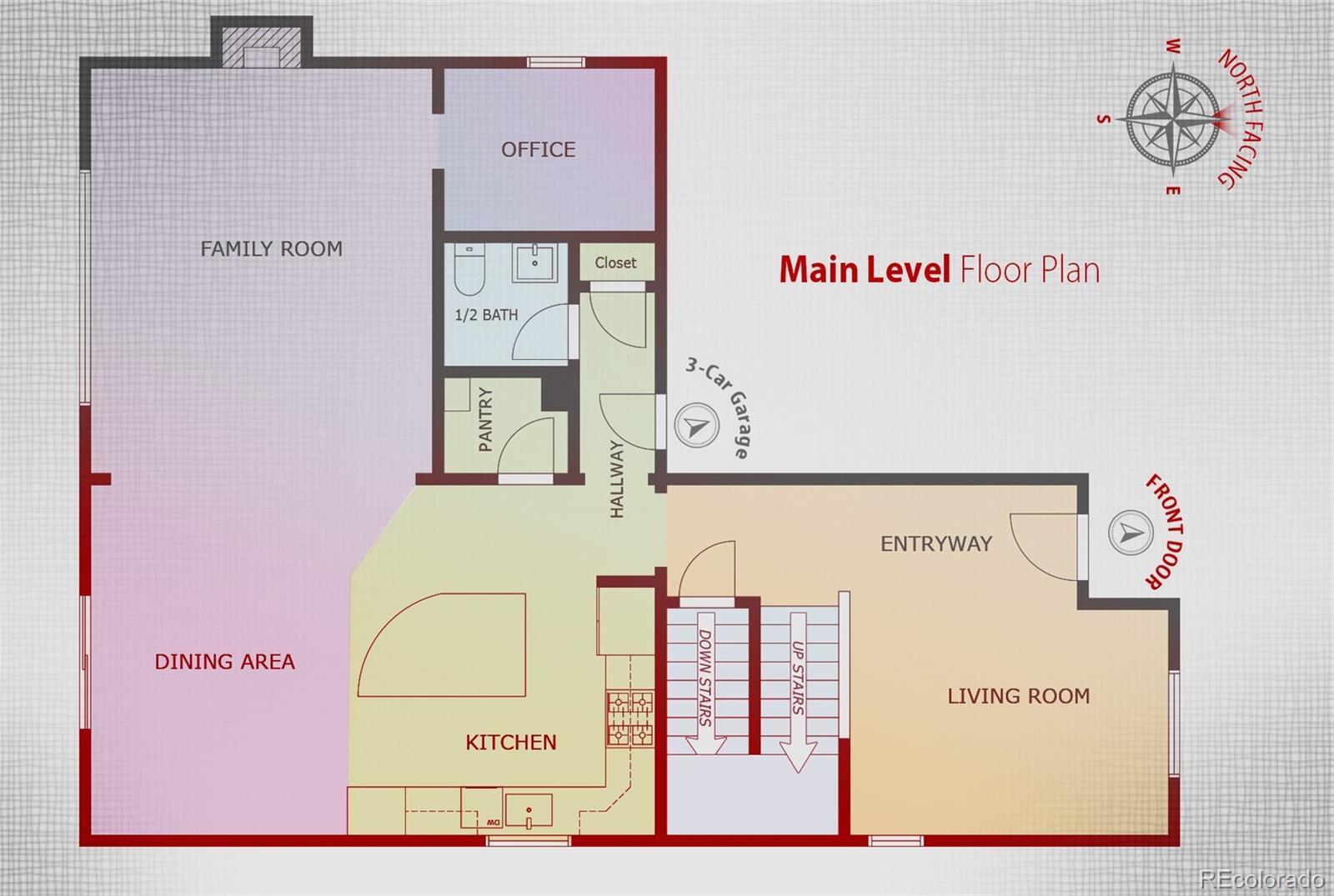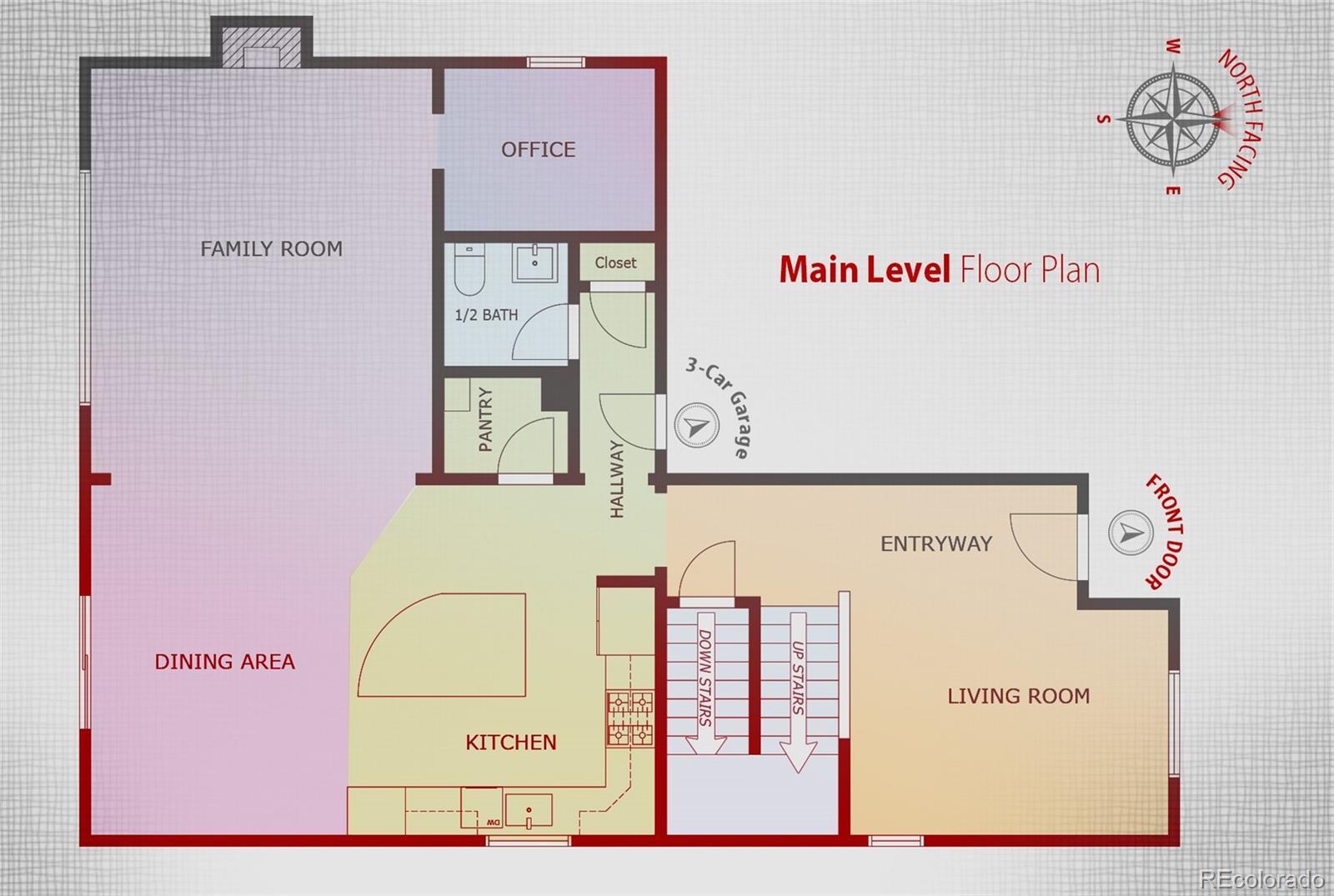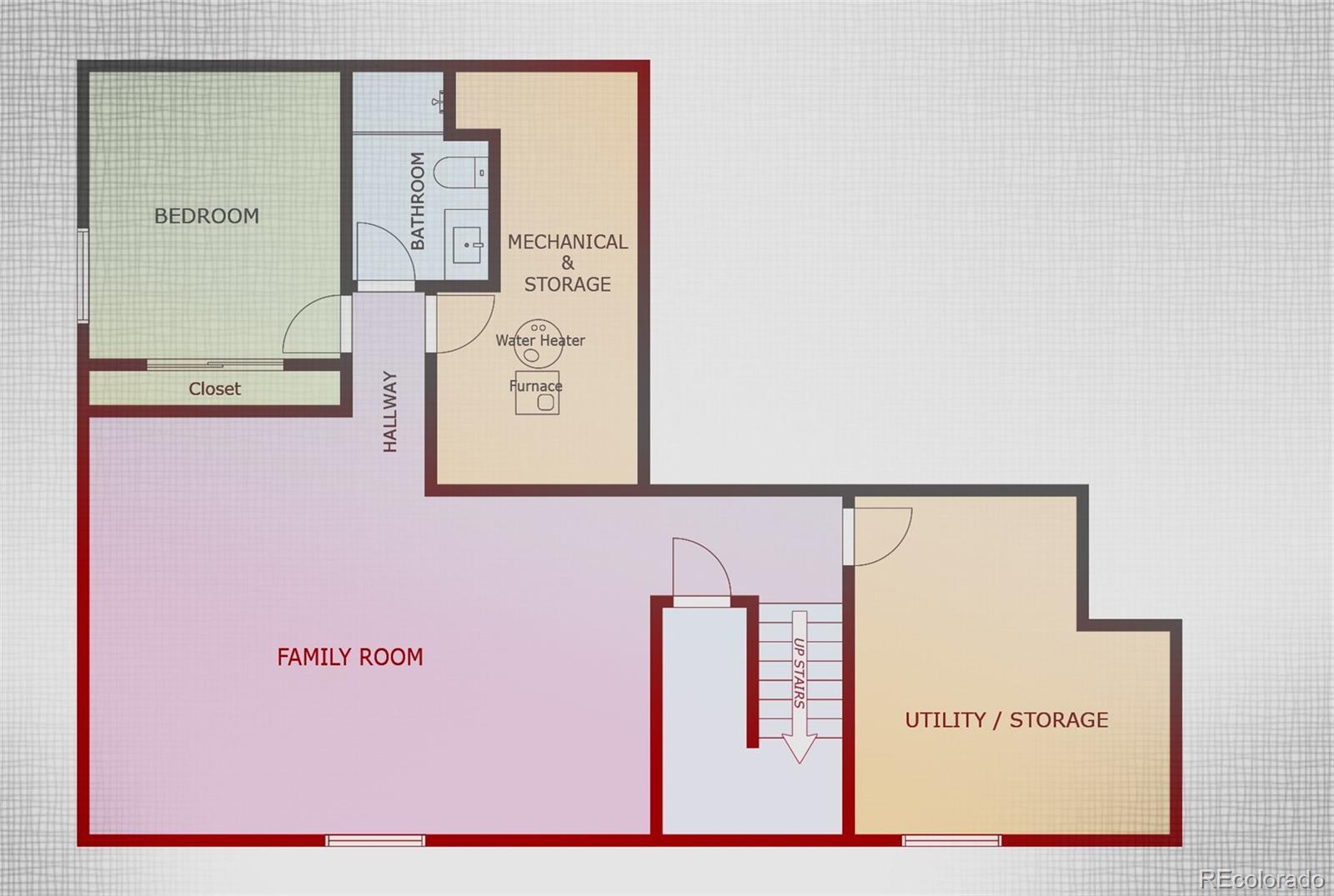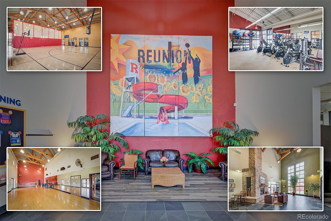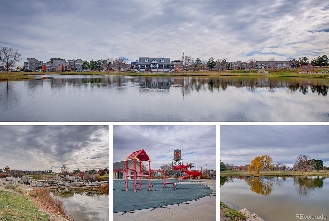Find us on...
Dashboard
- 5 Beds
- 4 Baths
- 3,987 Sqft
- .17 Acres
New Search X
17218 E 109th Avenue
Welcome to your dream home in Reunion! This home offers enough space for everyone, featuring 5 bedrooms spread between 3 levels, 4 bathrooms, a main level living & family room, large loft on the 2nd story & additional family room in the finished basement. Everyone will be comfortable with the dual HVAC system, featuring two furnaces & central AC units. And don’t worry about running the HVAC, with the large solar system your electric bill will be minimal & if you payoff the assumable loan on the solar panels, your electric cost can be nearly nothing! You will love cooking in the gourmet kitchen featuring granite countertops, double in-cabinet ovens, gas cooktop & huge island opening to the dining & family rooms. The family room features a gas fireplace & access to the additional den/office space. Just off the dining room head out back to the low maintenance backyard, perfect for enjoying all of Colorado’s sunshine. The backyard features multiple covered sitting areas with stunning pergolas, artificial grass that will always be green & never require mowing or watering, & an in-ground trampoline! Back inside, the 2nd level has 3 spacious bedrooms, a full bathroom, laundry room, huge loft & the primary suite! The primary suite is spacious & features double walk-in closets, recessed ceiling & a 4-piece ensuite with double vanity, water closet & beautiful walk-in shower. The home is rounded off with a finished basement featuring a 2nd large family room, 3/4-bathroom, legal bedroom with egressed window & large mechanical/storage room. As if the house wasn’t offering enough, there’s more with the great master planned community, featuring a fitness center, clubhouse, community pool & multiple parks. This home is a short walk from Reunion Elementary & provides easy access to Tower Road, e-470, I76, HWY-85 & all the local restaurants, shopping & entertainment, making this home a prime location. Don’t wait, schedule your private showing today & turn this house, into your home!
Listing Office: Keller Williams Avenues Realty 
Essential Information
- MLS® #7204215
- Price$660,000
- Bedrooms5
- Bathrooms4.00
- Full Baths1
- Half Baths1
- Square Footage3,987
- Acres0.17
- Year Built2014
- TypeResidential
- Sub-TypeSingle Family Residence
- StyleContemporary
- StatusActive
Community Information
- Address17218 E 109th Avenue
- SubdivisionReunion
- CityCommerce City
- CountyAdams
- StateCO
- Zip Code80022
Amenities
- Parking Spaces3
- # of Garages3
Amenities
Clubhouse, Fitness Center, Park, Playground, Pool, Trail(s)
Interior
- HeatingForced Air, Natural Gas
- CoolingCentral Air
- FireplaceYes
- # of Fireplaces1
- FireplacesFamily Room, Gas
- StoriesTwo
Interior Features
Ceiling Fan(s), Eat-in Kitchen, Granite Counters, High Ceilings, Kitchen Island, Open Floorplan, Pantry, Primary Suite, Radon Mitigation System, Smart Thermostat, Walk-In Closet(s)
Appliances
Cooktop, Dishwasher, Disposal, Double Oven, Dryer, Microwave, Refrigerator, Washer, Water Softener
Exterior
- Exterior FeaturesPrivate Yard
- RoofComposition
Lot Description
Irrigated, Landscaped, Level, Sprinklers In Front, Sprinklers In Rear
Windows
Double Pane Windows, Egress Windows, Window Coverings
School Information
- DistrictSchool District 27-J
- ElementaryReunion
- MiddleOtho Stuart
- HighPrairie View
Additional Information
- Date ListedNovember 13th, 2025
Listing Details
 Keller Williams Avenues Realty
Keller Williams Avenues Realty
 Terms and Conditions: The content relating to real estate for sale in this Web site comes in part from the Internet Data eXchange ("IDX") program of METROLIST, INC., DBA RECOLORADO® Real estate listings held by brokers other than RE/MAX Professionals are marked with the IDX Logo. This information is being provided for the consumers personal, non-commercial use and may not be used for any other purpose. All information subject to change and should be independently verified.
Terms and Conditions: The content relating to real estate for sale in this Web site comes in part from the Internet Data eXchange ("IDX") program of METROLIST, INC., DBA RECOLORADO® Real estate listings held by brokers other than RE/MAX Professionals are marked with the IDX Logo. This information is being provided for the consumers personal, non-commercial use and may not be used for any other purpose. All information subject to change and should be independently verified.
Copyright 2026 METROLIST, INC., DBA RECOLORADO® -- All Rights Reserved 6455 S. Yosemite St., Suite 500 Greenwood Village, CO 80111 USA
Listing information last updated on January 8th, 2026 at 12:04pm MST.

