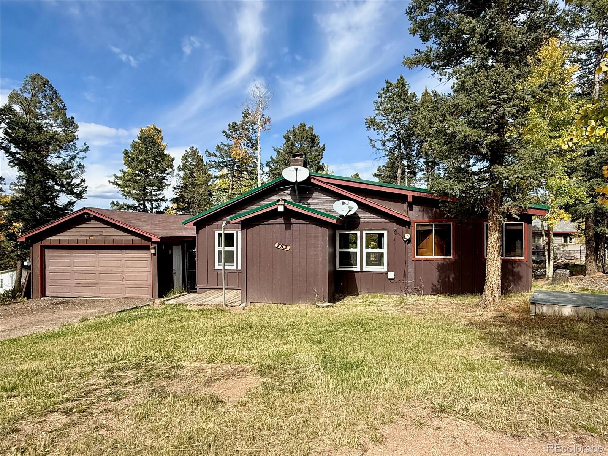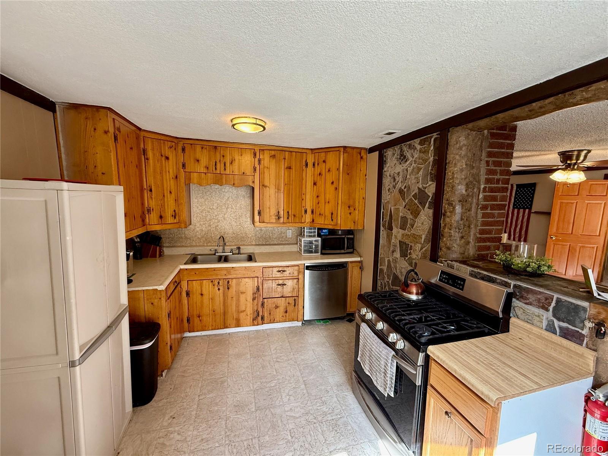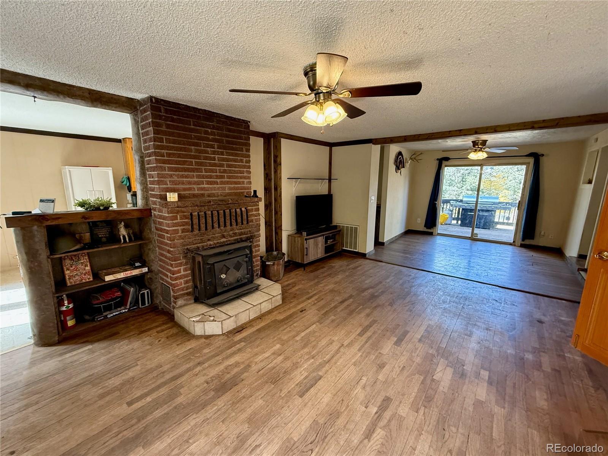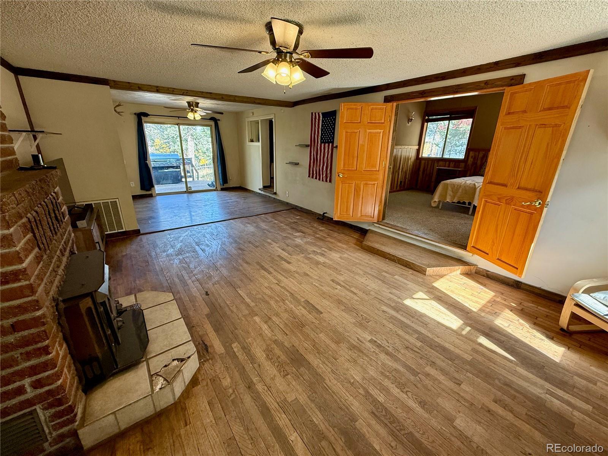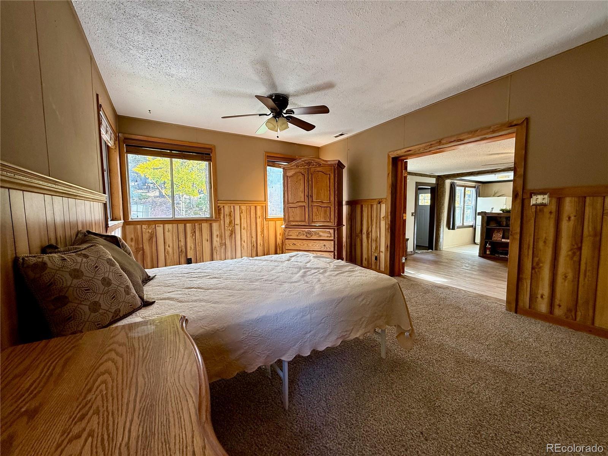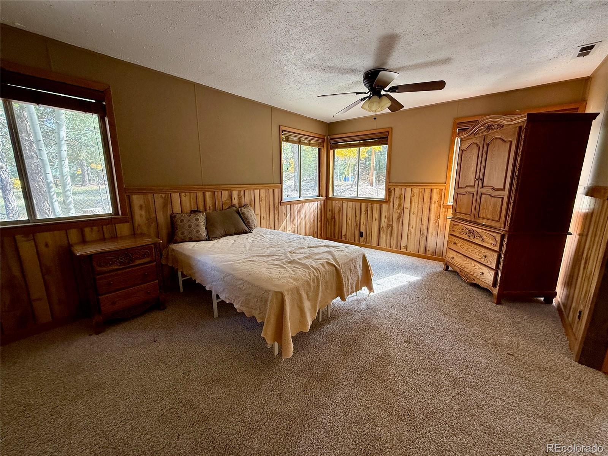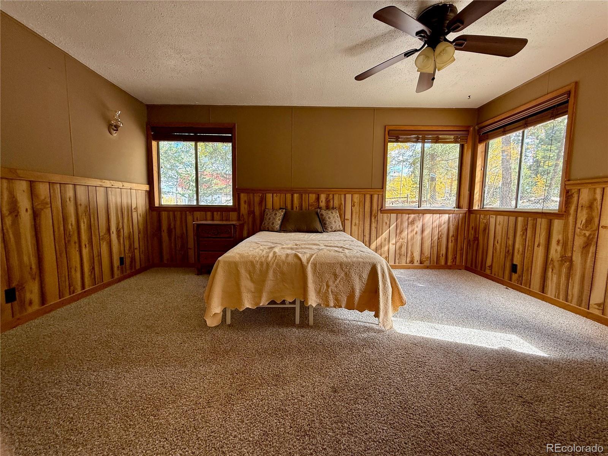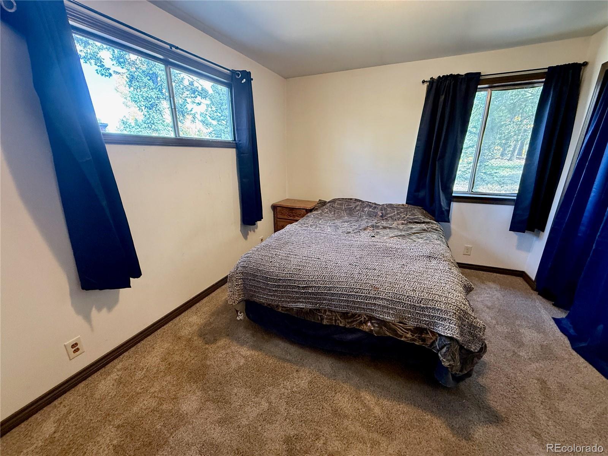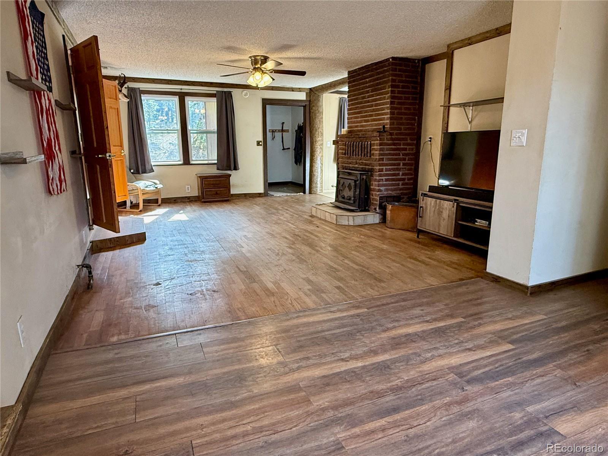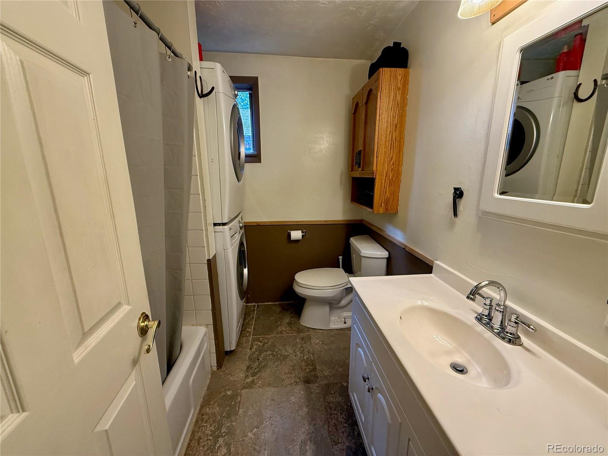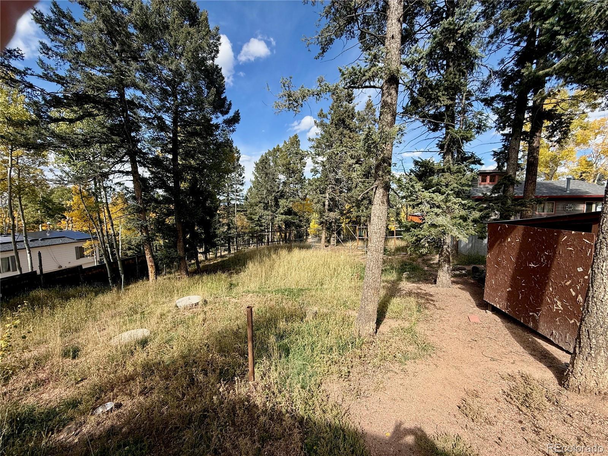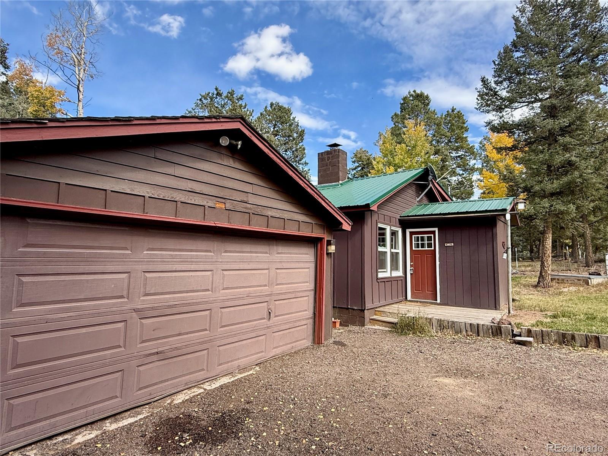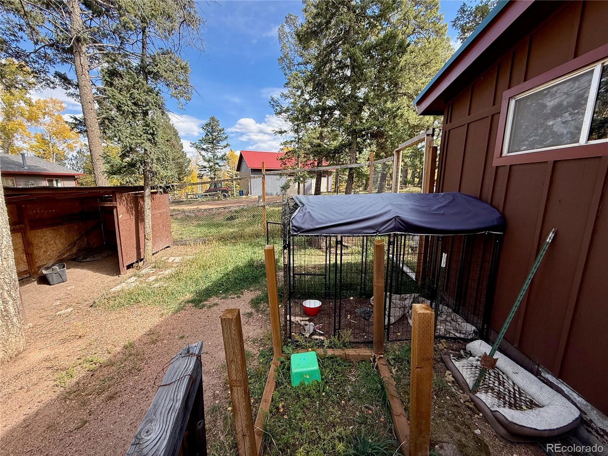Find us on...
Dashboard
- 3 Beds
- 1 Bath
- 1,159 Sqft
- .42 Acres
New Search X
753 Will Stutley Drive
Nestled in the quiet Sherwood Forest community just west of Divide, this cozy ranch-style home offers the perfect blend of comfort and Colorado mountain living. Featuring 3 bedrooms and 1 full bath, this home is ideal as a primary residence, weekend getaway, or investment opportunity. The warm and inviting living room centers around a wood-burning stove, creating the perfect gathering spot for crisp mountain evenings. The spacious fenced backyard provides plenty of room for pets and play, complete with a dedicated dog run for your four-legged companions. An oversized detached 2-car garage offers ample space for vehicles, storage, or a workshop setup—perfect for outdoor enthusiasts who need room for gear and tools. Located in a peaceful rural setting, yet conveniently close to Highway 24, you’ll enjoy quick access to Divide, Woodland Park, and endless outdoor recreation—hiking, biking, fishing, and skiing are all within easy reach. Experience the tranquility of the mountains without sacrificing convenience.
Listing Office: Keller Williams Partners Realty 
Essential Information
- MLS® #7211049
- Price$294,000
- Bedrooms3
- Bathrooms1.00
- Full Baths1
- Square Footage1,159
- Acres0.42
- Year Built1960
- TypeResidential
- Sub-TypeSingle Family Residence
- StyleMountain Contemporary
- StatusActive
Community Information
- Address753 Will Stutley Drive
- SubdivisionSherwood Forest
- CityDivide
- CountyTeller
- StateCO
- Zip Code80814
Amenities
- Parking Spaces2
- ParkingGravel
- # of Garages2
Utilities
Electricity Connected, Natural Gas Connected
Interior
- CoolingNone
- FireplaceYes
- # of Fireplaces1
- FireplacesLiving Room, Wood Burning
- StoriesOne
Appliances
Dishwasher, Dryer, Gas Water Heater, Range, Refrigerator, Self Cleaning Oven, Washer
Heating
Forced Air, Natural Gas, Wood Stove
Exterior
- Exterior FeaturesDog Run, Private Yard
- Lot DescriptionLevel
- RoofMetal
School Information
- DistrictWoodland Park RE-2
- ElementarySummit
- MiddleWoodland Park
- HighWoodland Park
Additional Information
- Date ListedOctober 14th, 2025
- ZoningR-1
Listing Details
Keller Williams Partners Realty
 Terms and Conditions: The content relating to real estate for sale in this Web site comes in part from the Internet Data eXchange ("IDX") program of METROLIST, INC., DBA RECOLORADO® Real estate listings held by brokers other than RE/MAX Professionals are marked with the IDX Logo. This information is being provided for the consumers personal, non-commercial use and may not be used for any other purpose. All information subject to change and should be independently verified.
Terms and Conditions: The content relating to real estate for sale in this Web site comes in part from the Internet Data eXchange ("IDX") program of METROLIST, INC., DBA RECOLORADO® Real estate listings held by brokers other than RE/MAX Professionals are marked with the IDX Logo. This information is being provided for the consumers personal, non-commercial use and may not be used for any other purpose. All information subject to change and should be independently verified.
Copyright 2026 METROLIST, INC., DBA RECOLORADO® -- All Rights Reserved 6455 S. Yosemite St., Suite 500 Greenwood Village, CO 80111 USA
Listing information last updated on January 22nd, 2026 at 10:19am MST.

