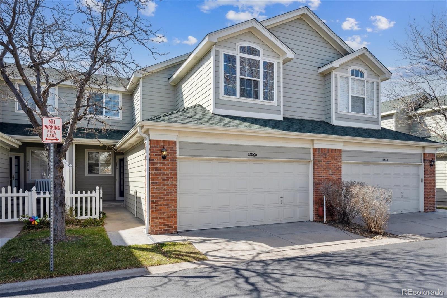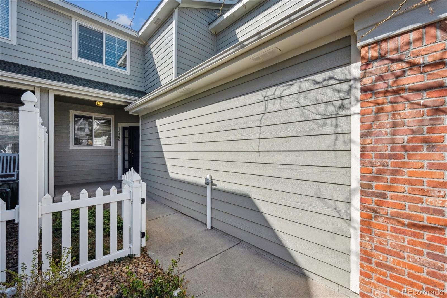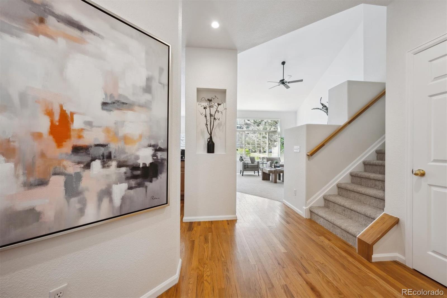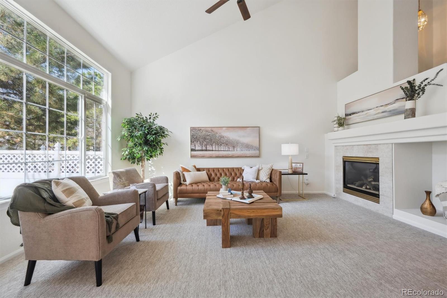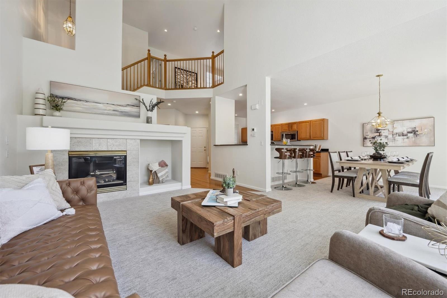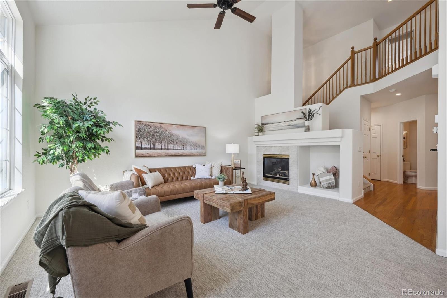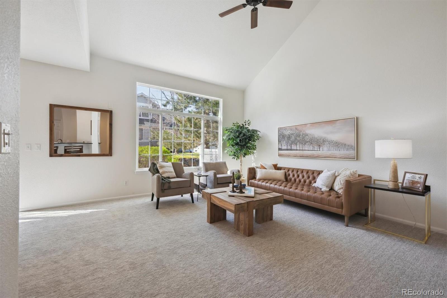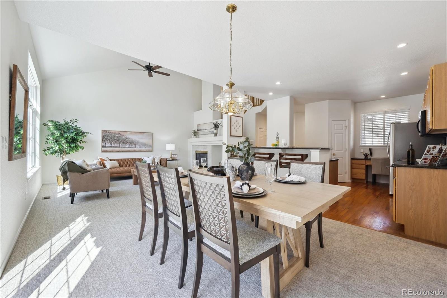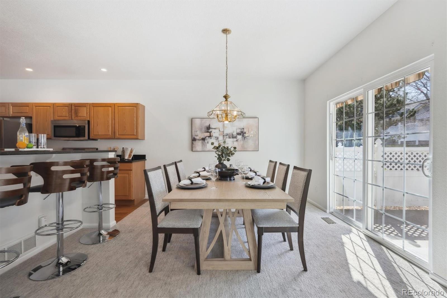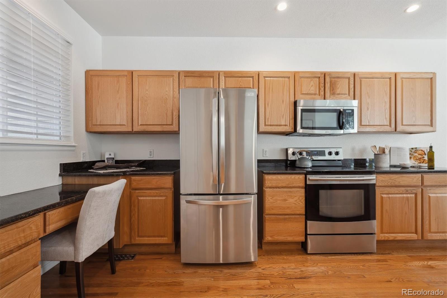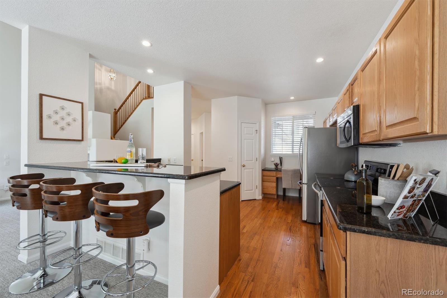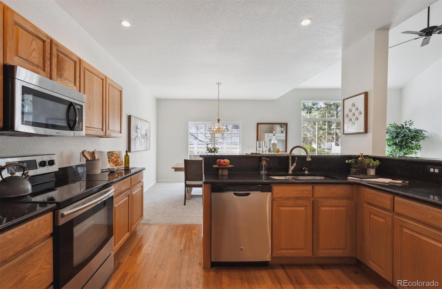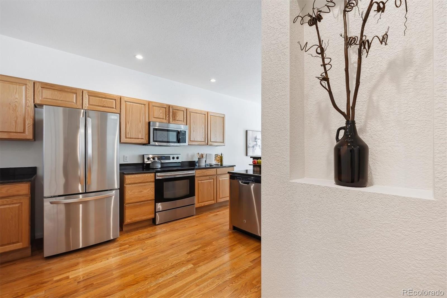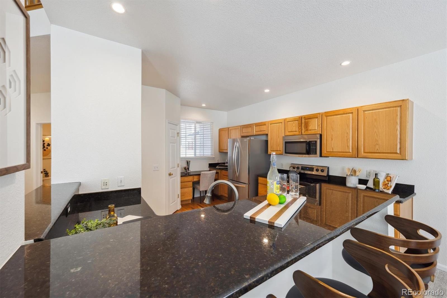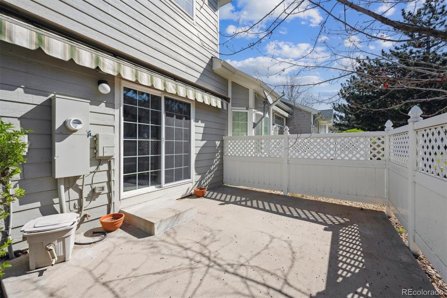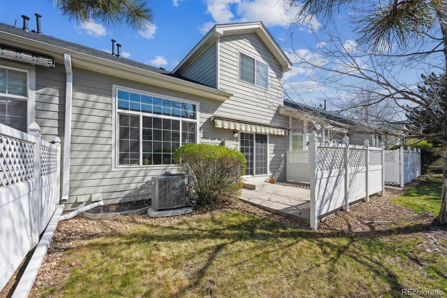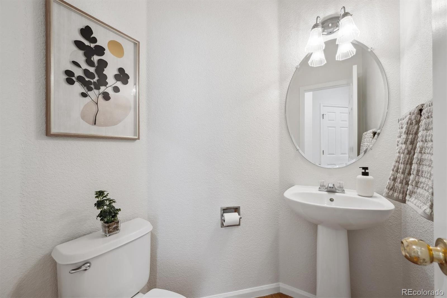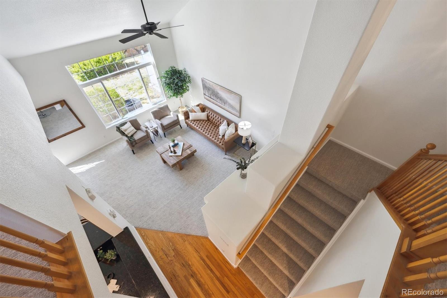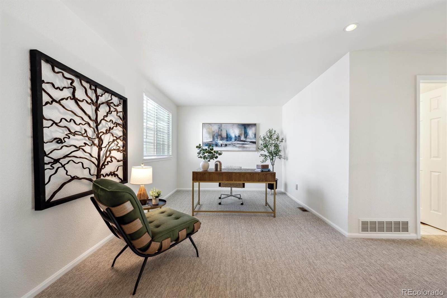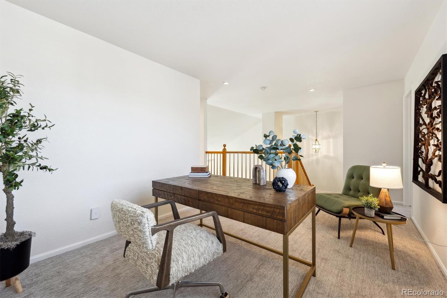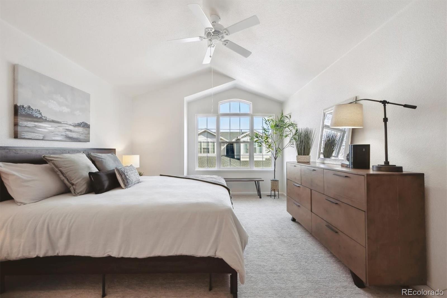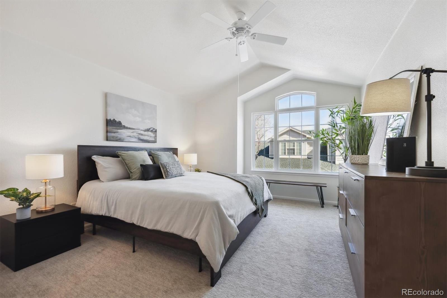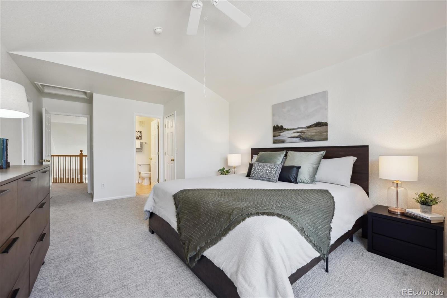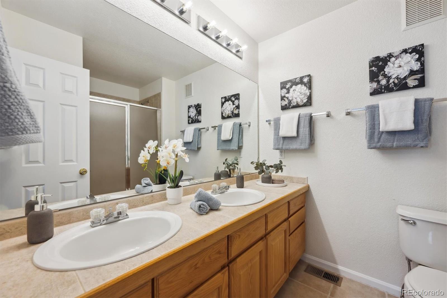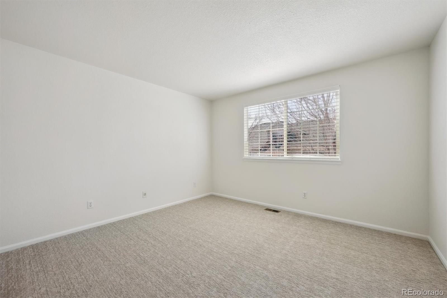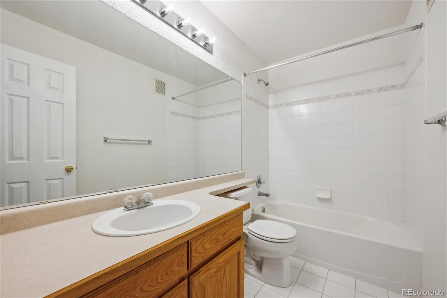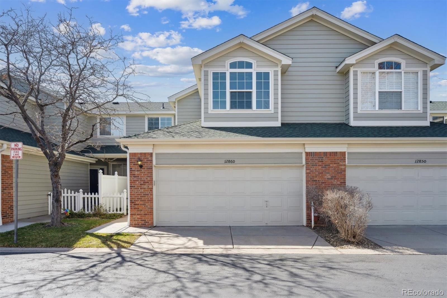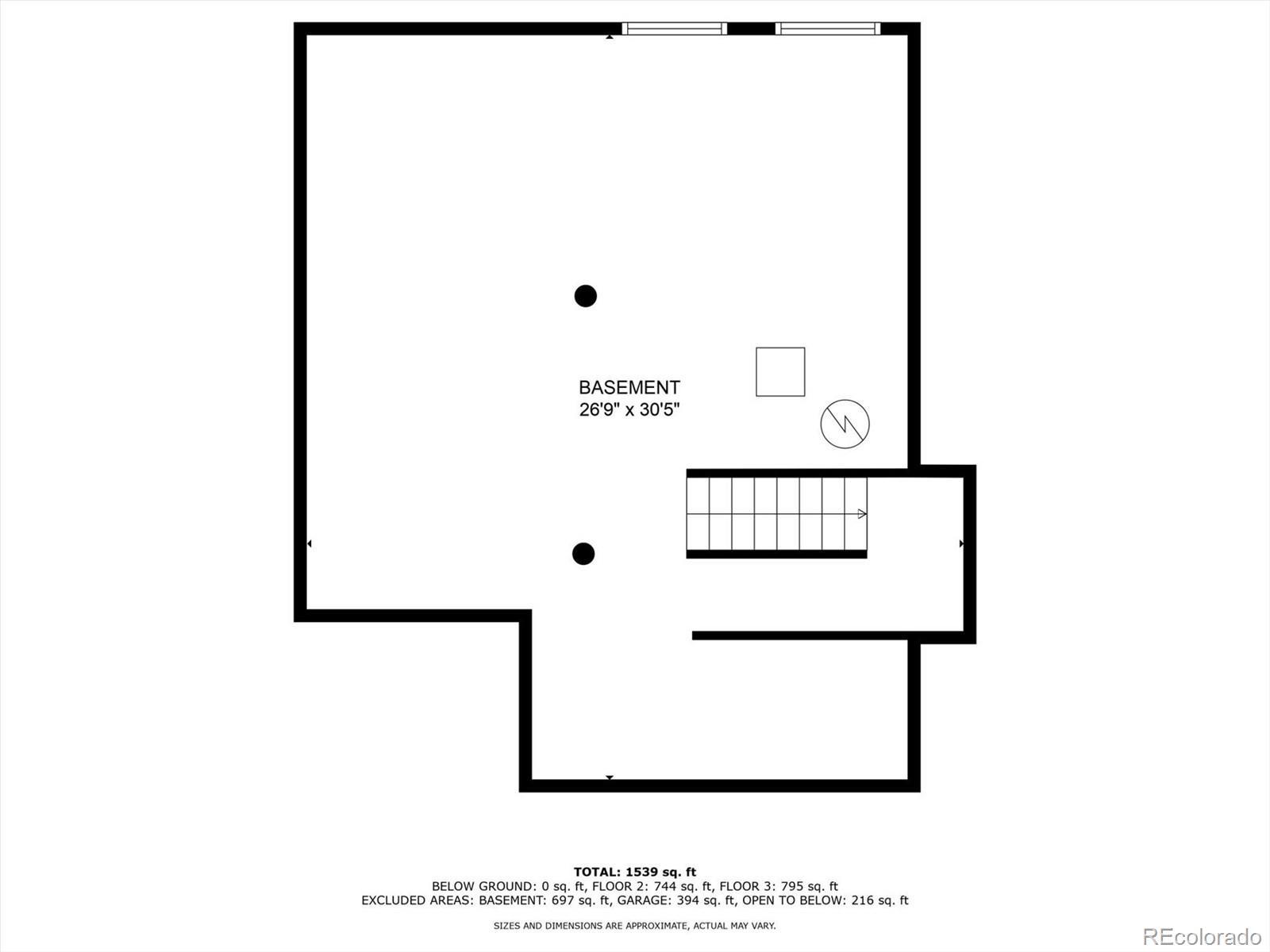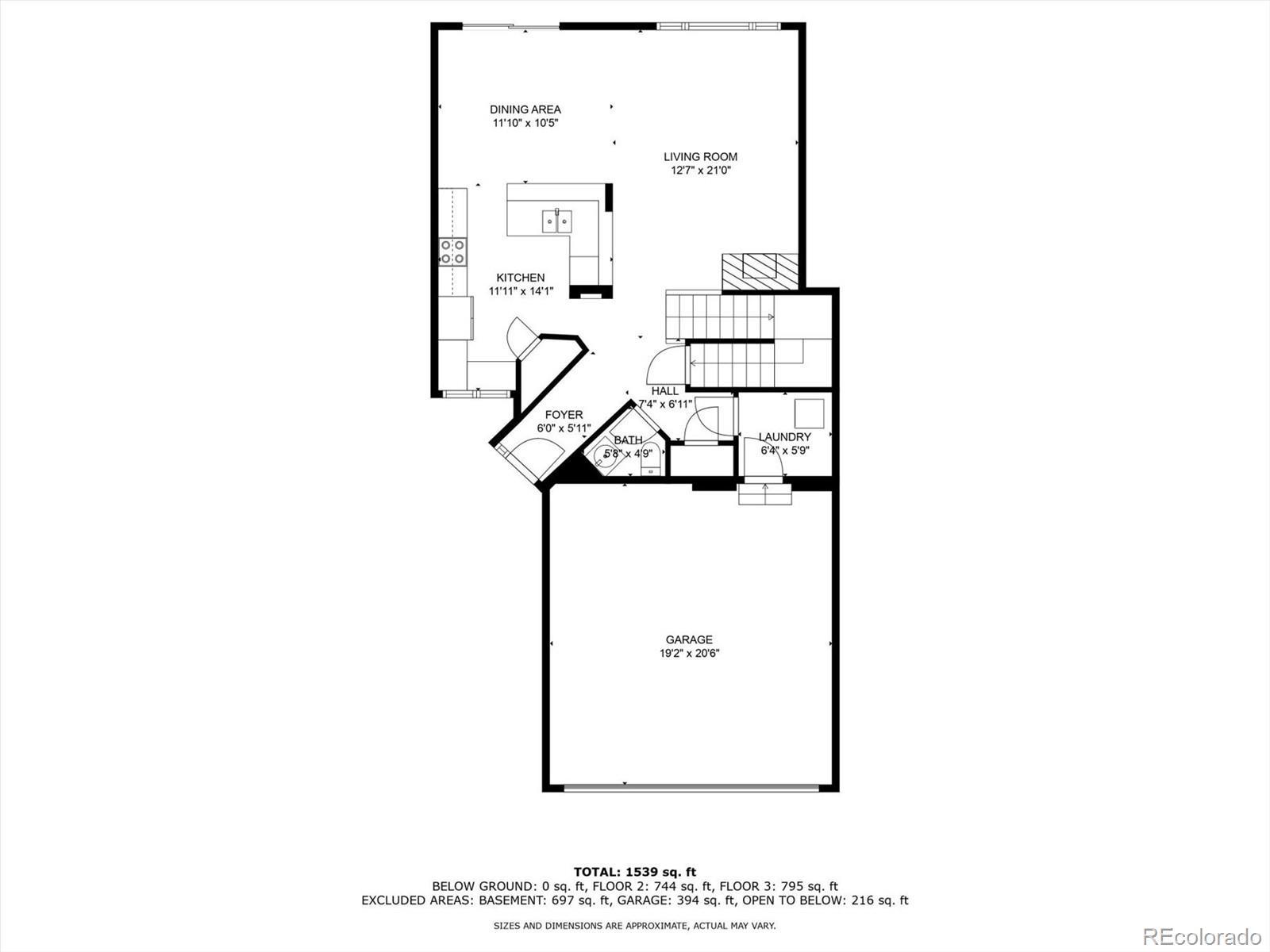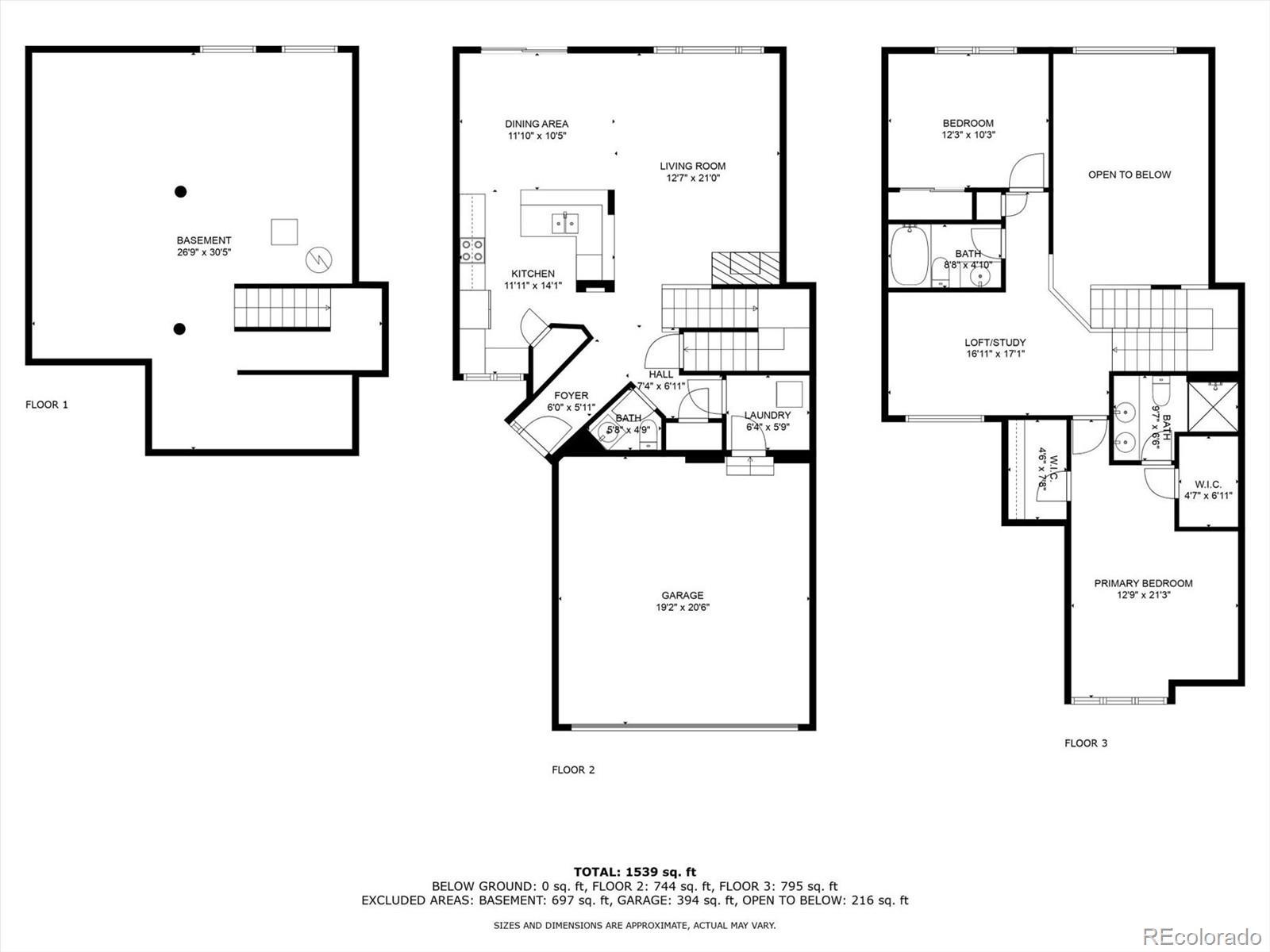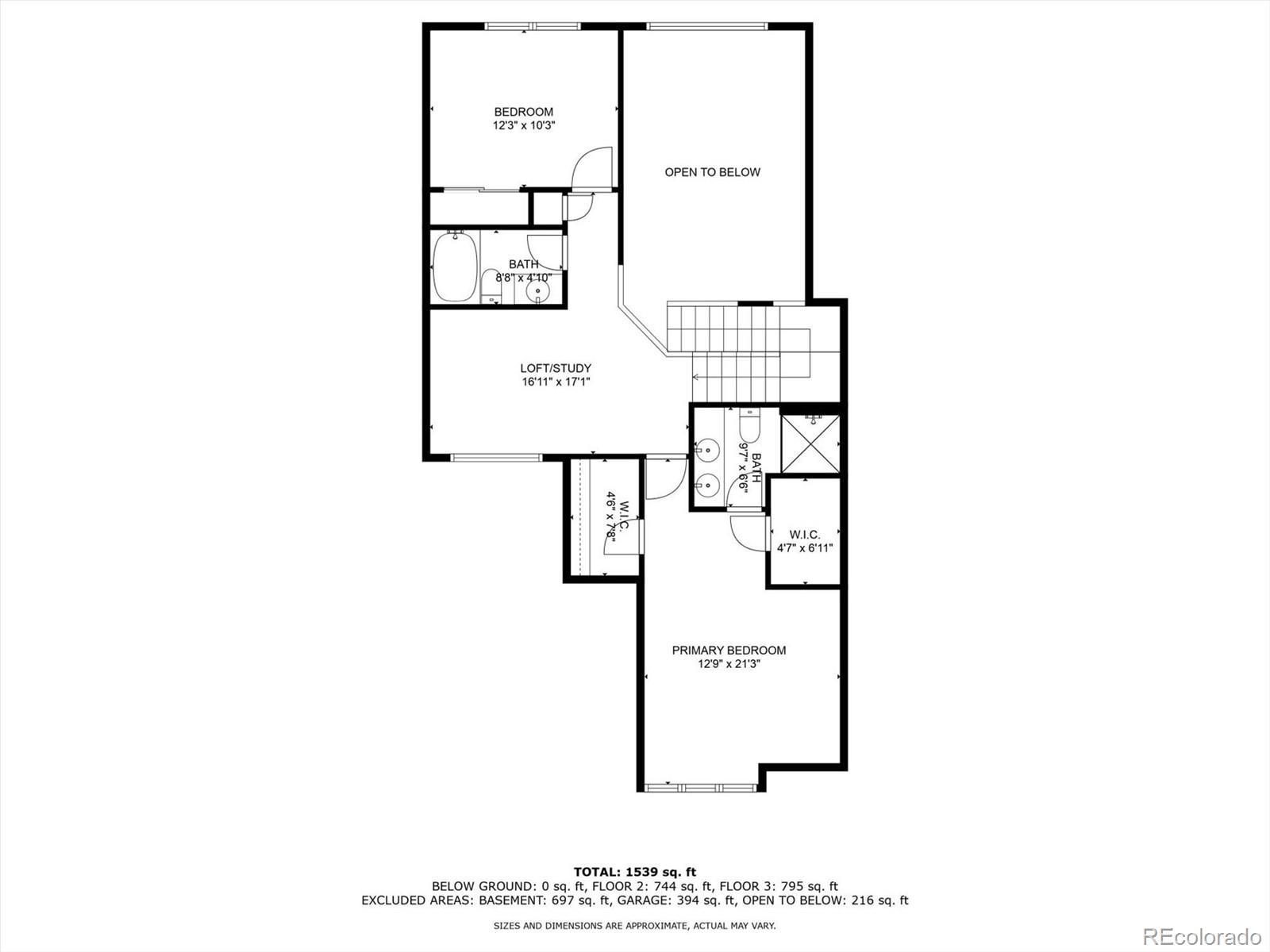Find us on...
Dashboard
- 2 Beds
- 3 Baths
- 1,708 Sqft
- .06 Acres
New Search X
12860 E Dickensen Place
Welcome home to beautifully updated town home offering the perfect blend of style, space, and convenience. Freshly painted throughout and featuring brand-new plush carpeting. This home feels like its new the moment you walk in. Step into an inviting open floor plan designed for effortless living and entertaining. Vaulted ceilings flood the space with natural light, creating a bright and airy atmosphere. Upstairs, a spacious loft, primary bedroom, and a additional bedroom bath. The loft is a perfect for a home office or a cozy retreat. Primary bedroom features vaulted ceilings, walk in closet and a five piece bath. Conveniently located for easy access to shopping, dining, parks, high rated schools, with easy highway access making a daily commute a breeze. Don't miss this move in ready gem.
Listing Office: RE/MAX Professionals 
Essential Information
- MLS® #7211289
- Price$425,000
- Bedrooms2
- Bathrooms3.00
- Full Baths1
- Half Baths1
- Square Footage1,708
- Acres0.06
- Year Built1998
- TypeResidential
- Sub-TypeTownhouse
- StyleContemporary
- StatusPending
Community Information
- Address12860 E Dickensen Place
- SubdivisionDanbury Park
- CityAurora
- CountyArapahoe
- StateCO
- Zip Code80014
Amenities
- AmenitiesClubhouse, Pool
- Parking Spaces2
- # of Garages2
- Has PoolYes
- PoolOutdoor Pool
Utilities
Cable Available, Electricity Connected, Internet Access (Wired), Natural Gas Connected
Parking
Dry Walled, Finished Garage, Insulated Garage, Oversized
Interior
- HeatingForced Air, Natural Gas
- CoolingCentral Air
- FireplaceYes
- # of Fireplaces1
- FireplacesGas, Great Room
- StoriesTwo
Interior Features
Ceiling Fan(s), Entrance Foyer, Granite Counters, High Ceilings, Open Floorplan, Pantry, Primary Suite, Smoke Free, Vaulted Ceiling(s), Walk-In Closet(s)
Appliances
Dishwasher, Disposal, Dryer, Gas Water Heater, Microwave, Range, Refrigerator
Exterior
- WindowsDouble Pane Windows
- RoofComposition
- FoundationConcrete Perimeter
Lot Description
Cul-De-Sac, Greenbelt, Landscaped, Master Planned, Near Public Transit, Sprinklers In Front, Sprinklers In Rear
School Information
- DistrictCherry Creek 5
- ElementaryPonderosa
- MiddlePrairie
- HighOverland
Additional Information
- Date ListedApril 10th, 2025
Listing Details
 RE/MAX Professionals
RE/MAX Professionals
 Terms and Conditions: The content relating to real estate for sale in this Web site comes in part from the Internet Data eXchange ("IDX") program of METROLIST, INC., DBA RECOLORADO® Real estate listings held by brokers other than RE/MAX Professionals are marked with the IDX Logo. This information is being provided for the consumers personal, non-commercial use and may not be used for any other purpose. All information subject to change and should be independently verified.
Terms and Conditions: The content relating to real estate for sale in this Web site comes in part from the Internet Data eXchange ("IDX") program of METROLIST, INC., DBA RECOLORADO® Real estate listings held by brokers other than RE/MAX Professionals are marked with the IDX Logo. This information is being provided for the consumers personal, non-commercial use and may not be used for any other purpose. All information subject to change and should be independently verified.
Copyright 2025 METROLIST, INC., DBA RECOLORADO® -- All Rights Reserved 6455 S. Yosemite St., Suite 500 Greenwood Village, CO 80111 USA
Listing information last updated on October 31st, 2025 at 2:18am MDT.

