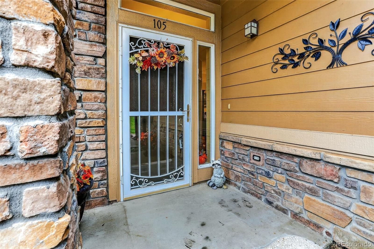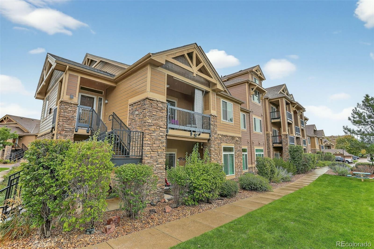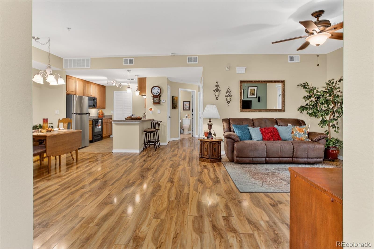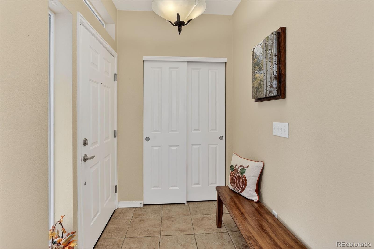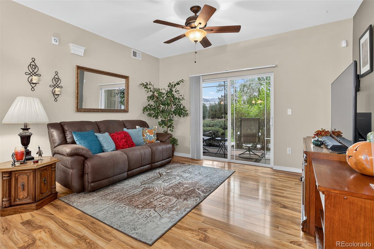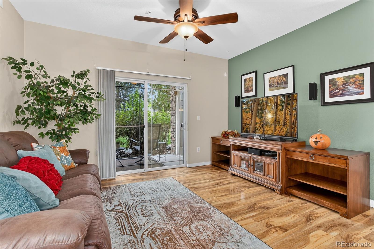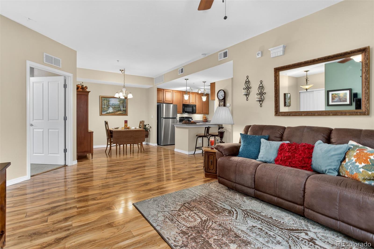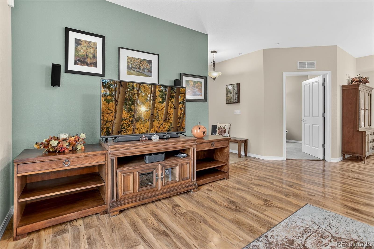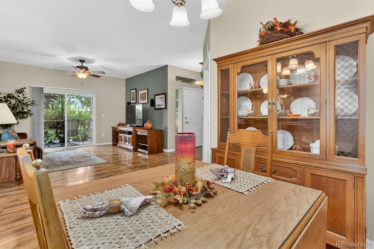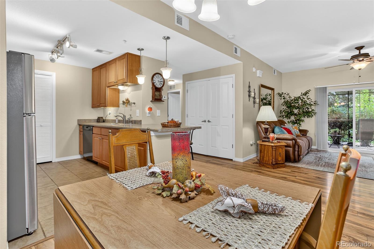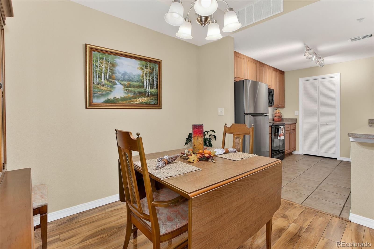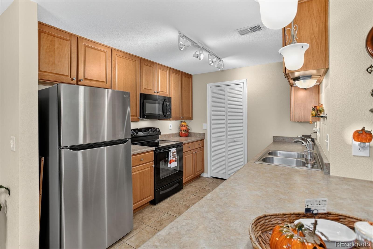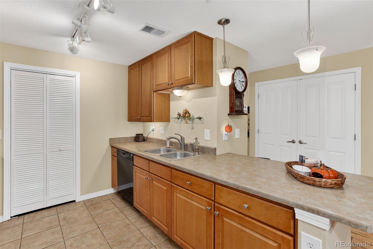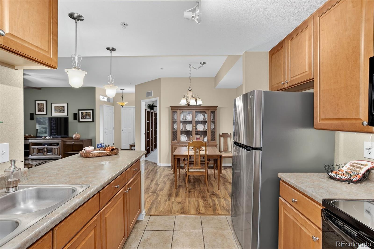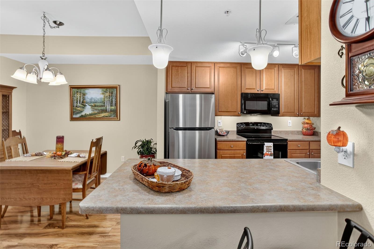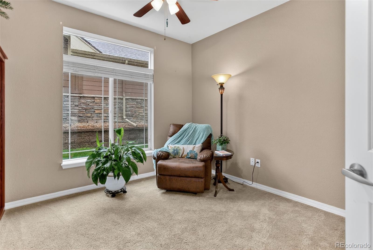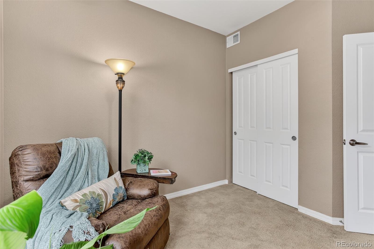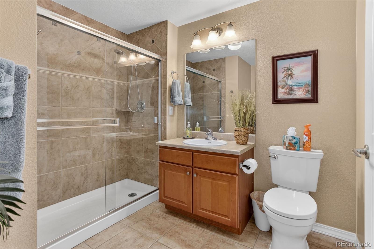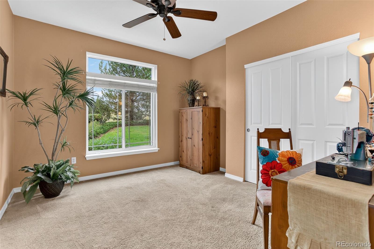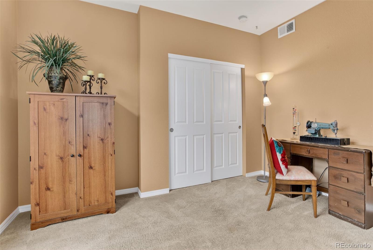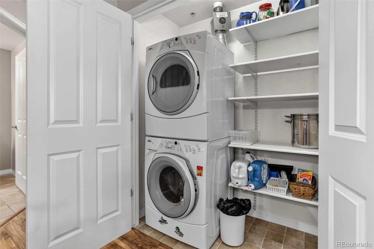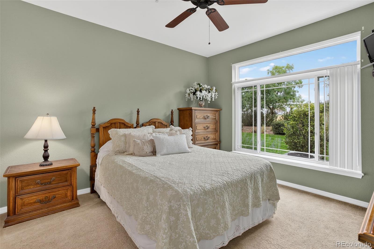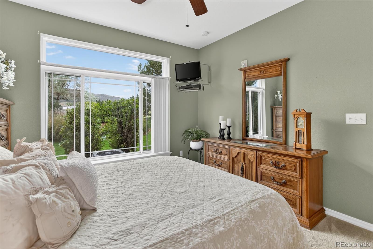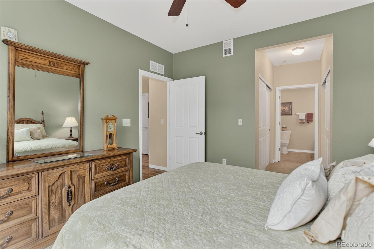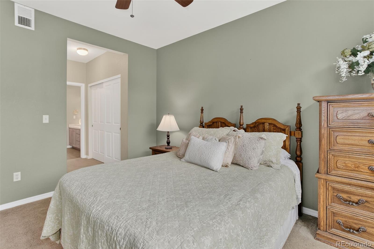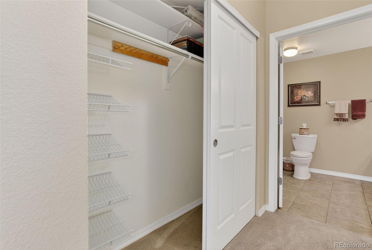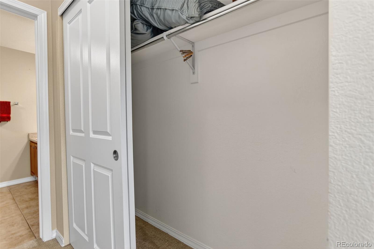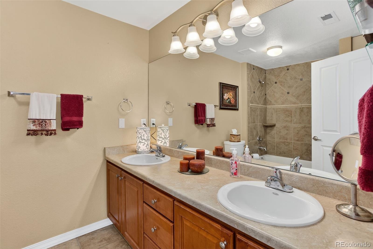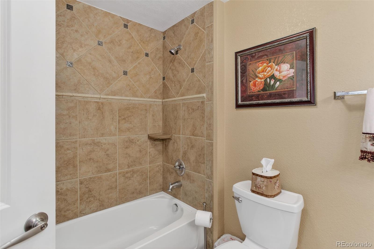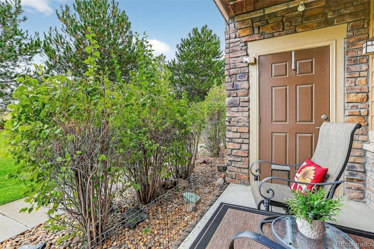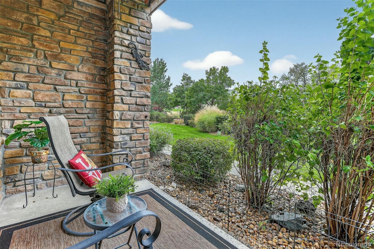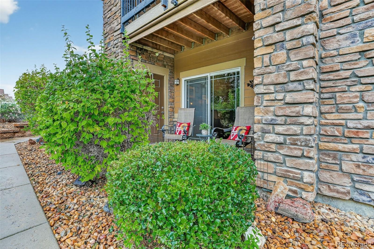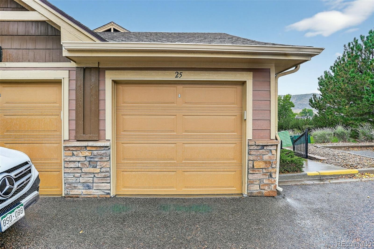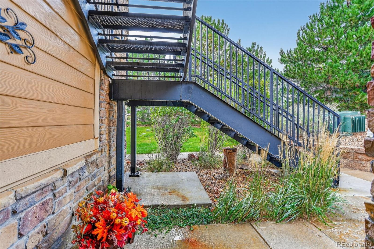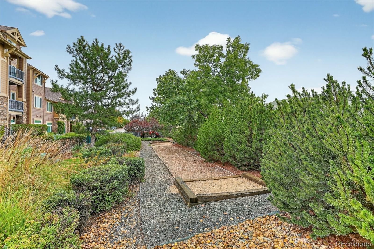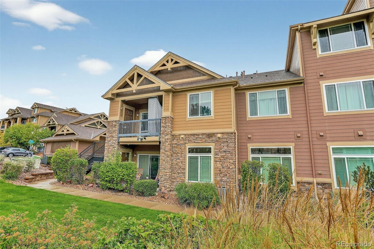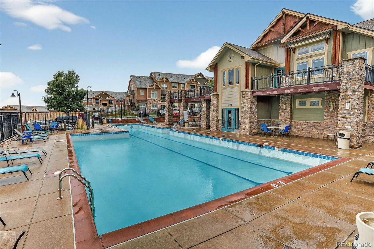Find us on...
Dashboard
- $410k Price
- 3 Beds
- 2 Baths
- 1,306 Sqft
New Search X
8779 S Kipling Way 105
Welcome to this beautifully maintained 3-bedroom, 2-bathroom condo in the highly sought-after Chatfield Bluffs Condominiums. This rare ground-floor corner unit offers the ideal combination of comfort, privacy, and convenience — all with no stairs to navigate. Inside, you will find a spacious, open-concept layout designed for effortless everyday living and entertaining. The dedicated dining area flows seamlessly into the main living space, while beautiful flooring throughout adds warmth and style. The primary suite includes a private en suite bathroom, and a second full bath serves the additional bedrooms and guests. Step outside to your covered patio, where you can relax and take in peaceful courtyard views, complete with a sunshade for year-round enjoyment, as well as a secure storage space. Additional highlights include in-unit laundry and a detached garage, offering both convenience and peace of mind. Located just minutes from parks, trails, shopping, dining, and C-470, this home puts you close to everything Littleton has to offer — all within a quiet, well-maintained community. Do not miss this fantastic opportunity to own a move-in-ready home in one of the area's most desirable neighborhoods.
Listing Office: Coldwell Banker Realty 24 
Essential Information
- MLS® #7215334
- Price$409,900
- Bedrooms3
- Bathrooms2.00
- Full Baths2
- Square Footage1,306
- Acres0.00
- Year Built2009
- TypeResidential
- Sub-TypeCondominium
- StatusPending
Community Information
- Address8779 S Kipling Way 105
- SubdivisionChatfield Bluffs Condos
- CityLittleton
- CountyJefferson
- StateCO
- Zip Code80127
Amenities
- Parking Spaces1
- # of Garages1
Amenities
Clubhouse, Fitness Center, Pool, Spa/Hot Tub
Interior
- HeatingForced Air
- CoolingCentral Air
- StoriesOne
Interior Features
Ceiling Fan(s), Five Piece Bath, Granite Counters, No Stairs, Primary Suite, Smoke Free
Appliances
Dishwasher, Disposal, Dryer, Microwave, Refrigerator, Self Cleaning Oven, Washer
Exterior
- Exterior FeaturesBalcony
- WindowsDouble Pane Windows
- RoofComposition
School Information
- DistrictJefferson County R-1
- ElementaryShaffer
- MiddleFalcon Bluffs
- HighChatfield
Additional Information
- Date ListedSeptember 24th, 2025
Listing Details
 Coldwell Banker Realty 24
Coldwell Banker Realty 24
 Terms and Conditions: The content relating to real estate for sale in this Web site comes in part from the Internet Data eXchange ("IDX") program of METROLIST, INC., DBA RECOLORADO® Real estate listings held by brokers other than RE/MAX Professionals are marked with the IDX Logo. This information is being provided for the consumers personal, non-commercial use and may not be used for any other purpose. All information subject to change and should be independently verified.
Terms and Conditions: The content relating to real estate for sale in this Web site comes in part from the Internet Data eXchange ("IDX") program of METROLIST, INC., DBA RECOLORADO® Real estate listings held by brokers other than RE/MAX Professionals are marked with the IDX Logo. This information is being provided for the consumers personal, non-commercial use and may not be used for any other purpose. All information subject to change and should be independently verified.
Copyright 2025 METROLIST, INC., DBA RECOLORADO® -- All Rights Reserved 6455 S. Yosemite St., Suite 500 Greenwood Village, CO 80111 USA
Listing information last updated on December 19th, 2025 at 1:03am MST.

