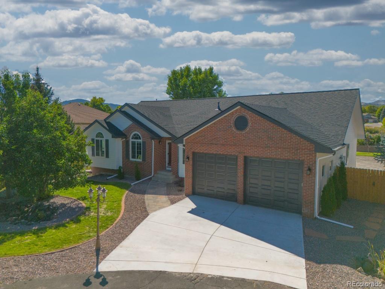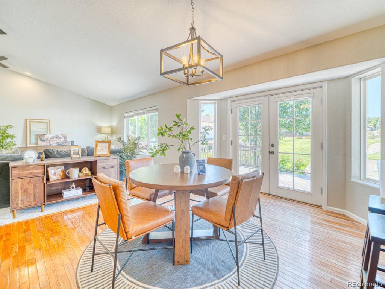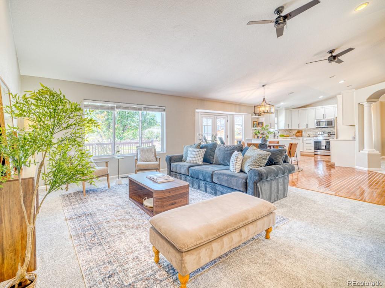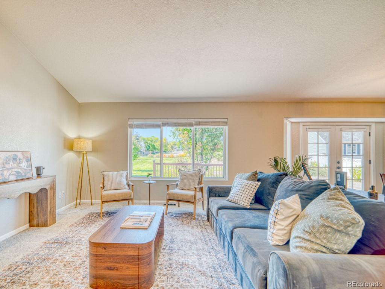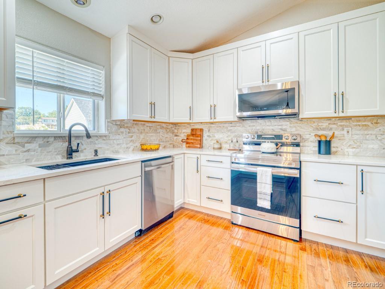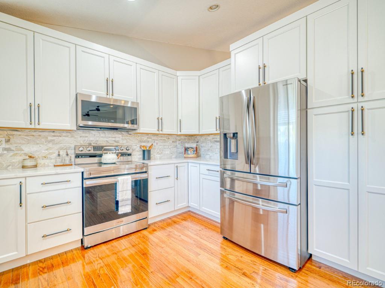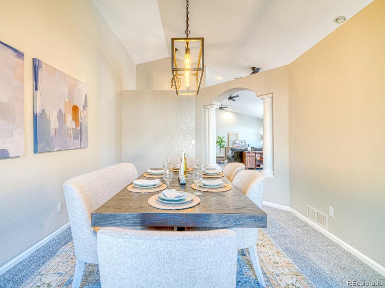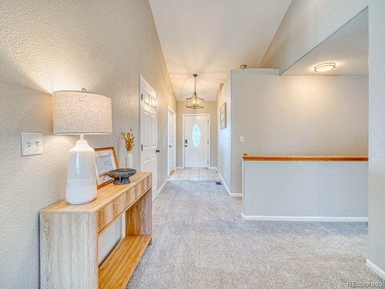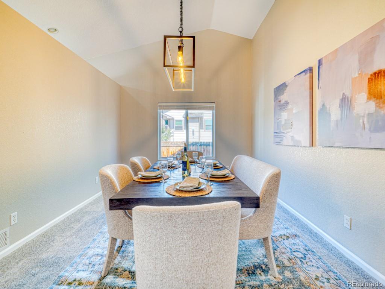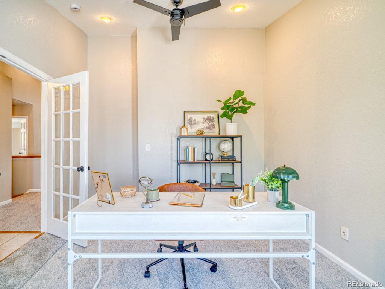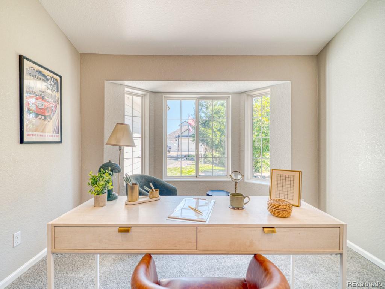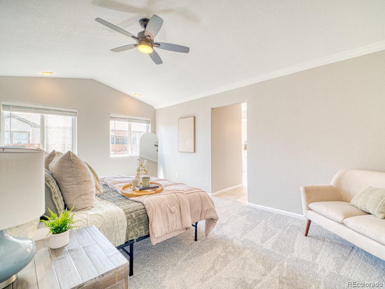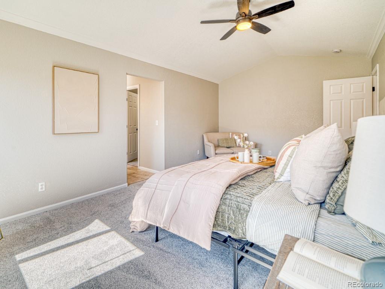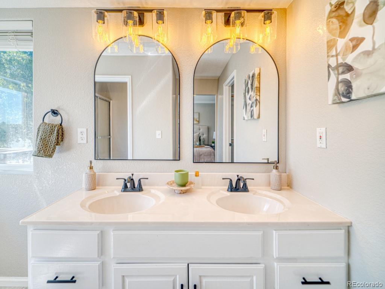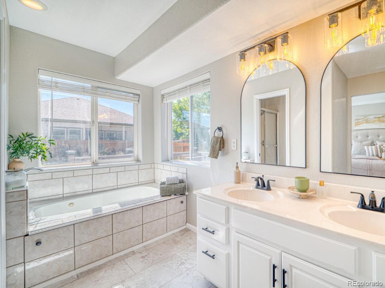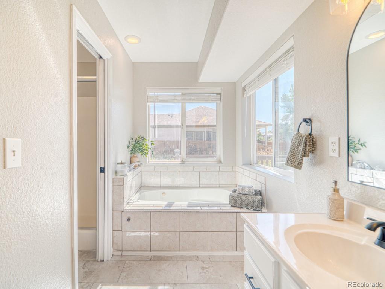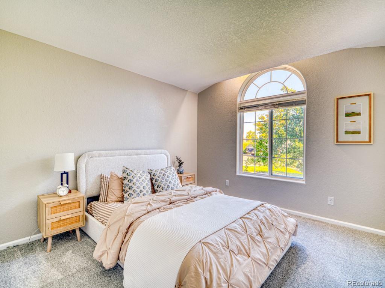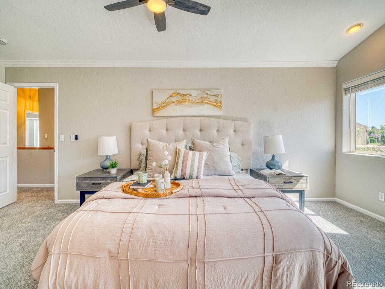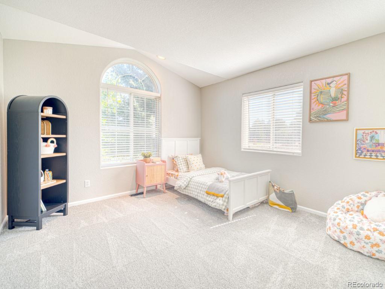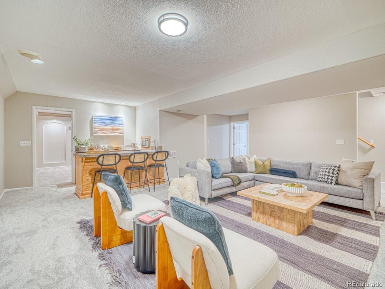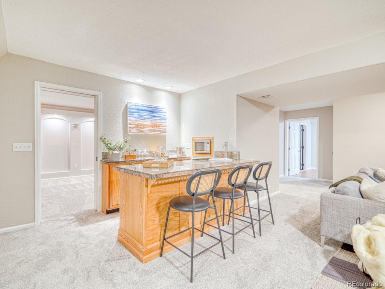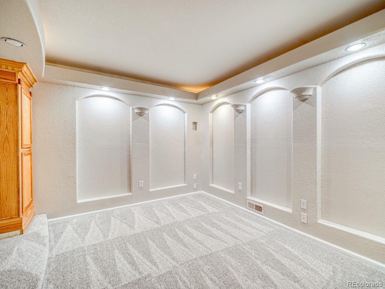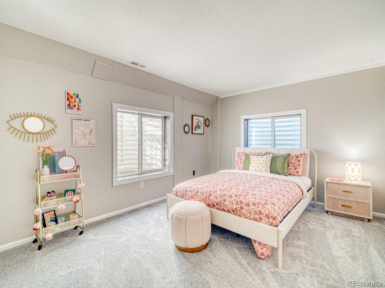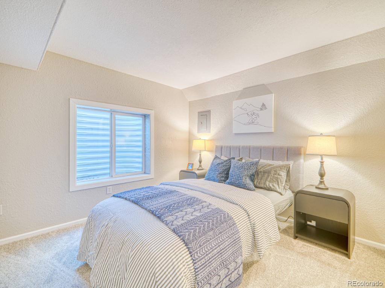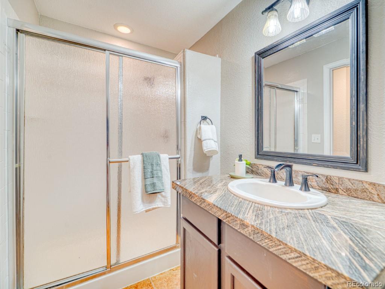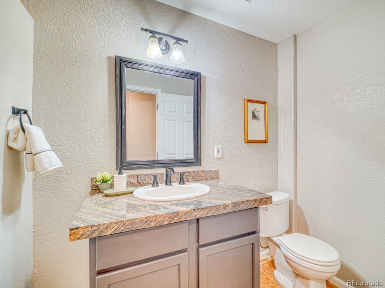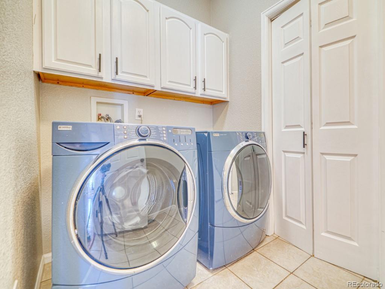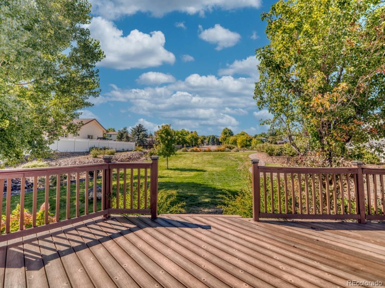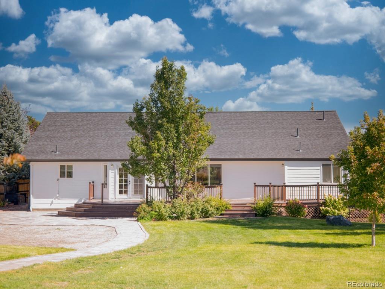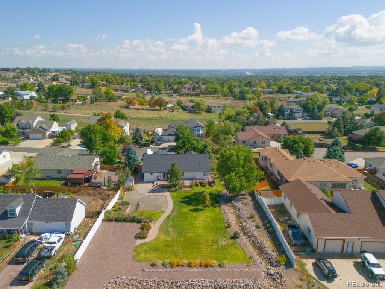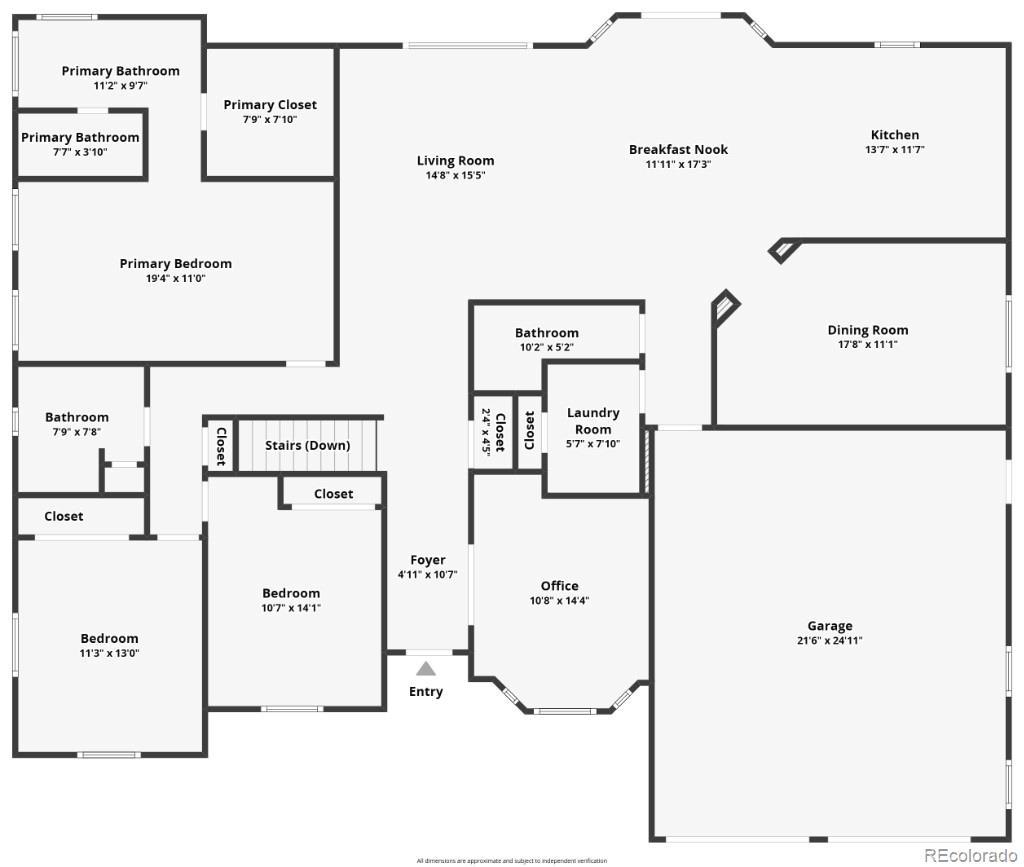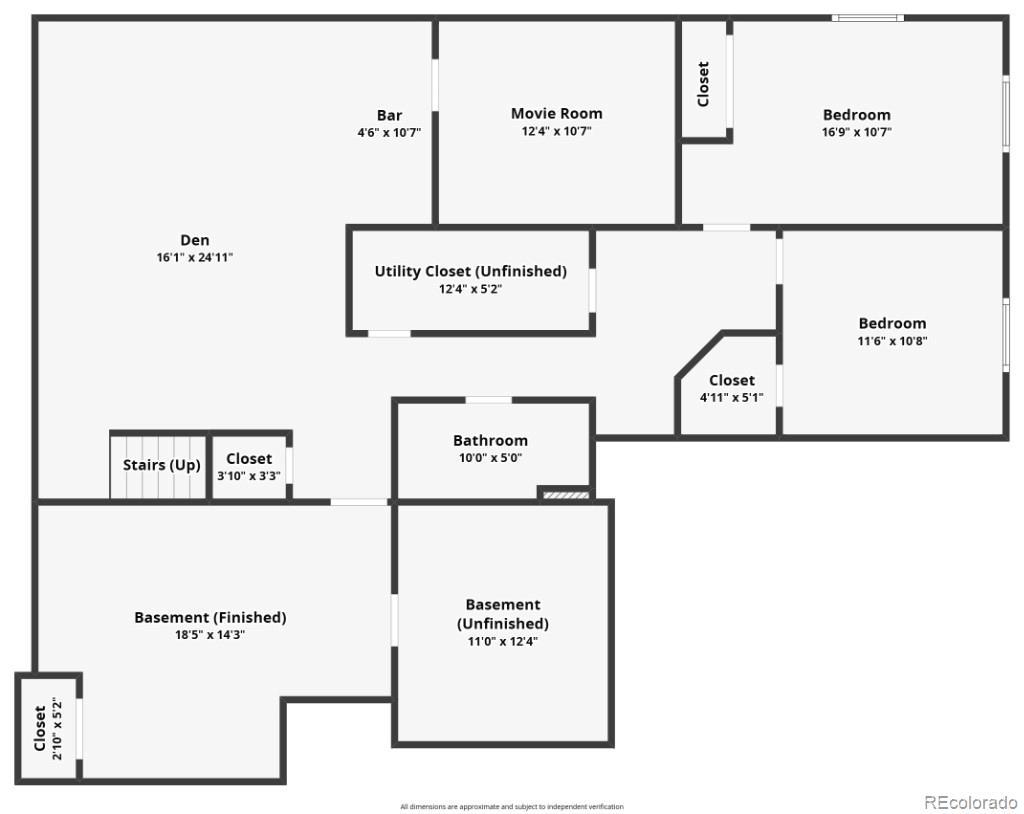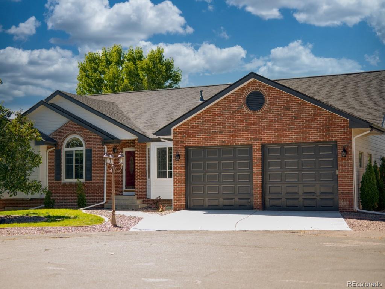Find us on...
Dashboard
- 5 Beds
- 4 Baths
- 4,189 Sqft
- .62 Acres
New Search X
7809 S Flower Street
Rare Find! Updated Custom Ranch on 0.62 Acres Beautifully updated 5-bed, 4-bath ranch with over 4,400 sq. ft. on one of the largest lots in the neighborhood! Recently refreshed with brand-new carpet and fresh paint, this home is tucked away in a quiet cul-de-sac with foothill views. The main level features a dramatic two-story living room, private office, formal dining room, remodeled kitchen with quartz countertops, breakfast bar, pantry, and abundant storage. The owner’s retreat includes a walk-in closet and spa-inspired 5-piece bath. A standout is the expansive double-lot backyard with endless possibilities—gardens, play space, or future additions. The wraparound Trex deck is perfect for entertaining, while RV access from Garrison Street provides room for toys, trailers, or extra vehicles. The fully finished basement includes a rec room with wet bar, workout room, two bedrooms, ¾ bath, and a dedicated home theater for the ultimate movie-night experience. With a newer roof (with transferable warranty), and priced to sell, this property delivers incredible value with space, versatility, and privacy rarely found.
Listing Office: eXp Realty, LLC 
Essential Information
- MLS® #7215543
- Price$879,000
- Bedrooms5
- Bathrooms4.00
- Full Baths2
- Half Baths1
- Square Footage4,189
- Acres0.62
- Year Built2003
- TypeResidential
- Sub-TypeSingle Family Residence
- StyleTraditional
- StatusPending
Community Information
- Address7809 S Flower Street
- SubdivisionFairview Heights
- CityLittleton
- CountyJefferson
- StateCO
- Zip Code80128
Amenities
- Parking Spaces4
- # of Garages2
- ViewMountain(s)
Interior
- HeatingForced Air, Natural Gas
- CoolingCentral Air
- StoriesOne
Interior Features
Breakfast Bar, Ceiling Fan(s), Eat-in Kitchen, Entrance Foyer, Five Piece Bath, High Ceilings, Open Floorplan, Pantry, Quartz Counters, Smoke Free, Walk-In Closet(s), Wet Bar
Exterior
- Exterior FeaturesGarden
- RoofShingle
- FoundationStructural
Lot Description
Cul-De-Sac, Sprinklers In Front, Sprinklers In Rear
Windows
Double Pane Windows, Window Coverings
School Information
- DistrictJefferson County R-1
- ElementaryCoronado
- MiddleFalcon Bluffs
- HighChatfield
Additional Information
- Date ListedSeptember 26th, 2025
- ZoningR-1
Listing Details
 eXp Realty, LLC
eXp Realty, LLC
 Terms and Conditions: The content relating to real estate for sale in this Web site comes in part from the Internet Data eXchange ("IDX") program of METROLIST, INC., DBA RECOLORADO® Real estate listings held by brokers other than RE/MAX Professionals are marked with the IDX Logo. This information is being provided for the consumers personal, non-commercial use and may not be used for any other purpose. All information subject to change and should be independently verified.
Terms and Conditions: The content relating to real estate for sale in this Web site comes in part from the Internet Data eXchange ("IDX") program of METROLIST, INC., DBA RECOLORADO® Real estate listings held by brokers other than RE/MAX Professionals are marked with the IDX Logo. This information is being provided for the consumers personal, non-commercial use and may not be used for any other purpose. All information subject to change and should be independently verified.
Copyright 2025 METROLIST, INC., DBA RECOLORADO® -- All Rights Reserved 6455 S. Yosemite St., Suite 500 Greenwood Village, CO 80111 USA
Listing information last updated on December 19th, 2025 at 11:33pm MST.

