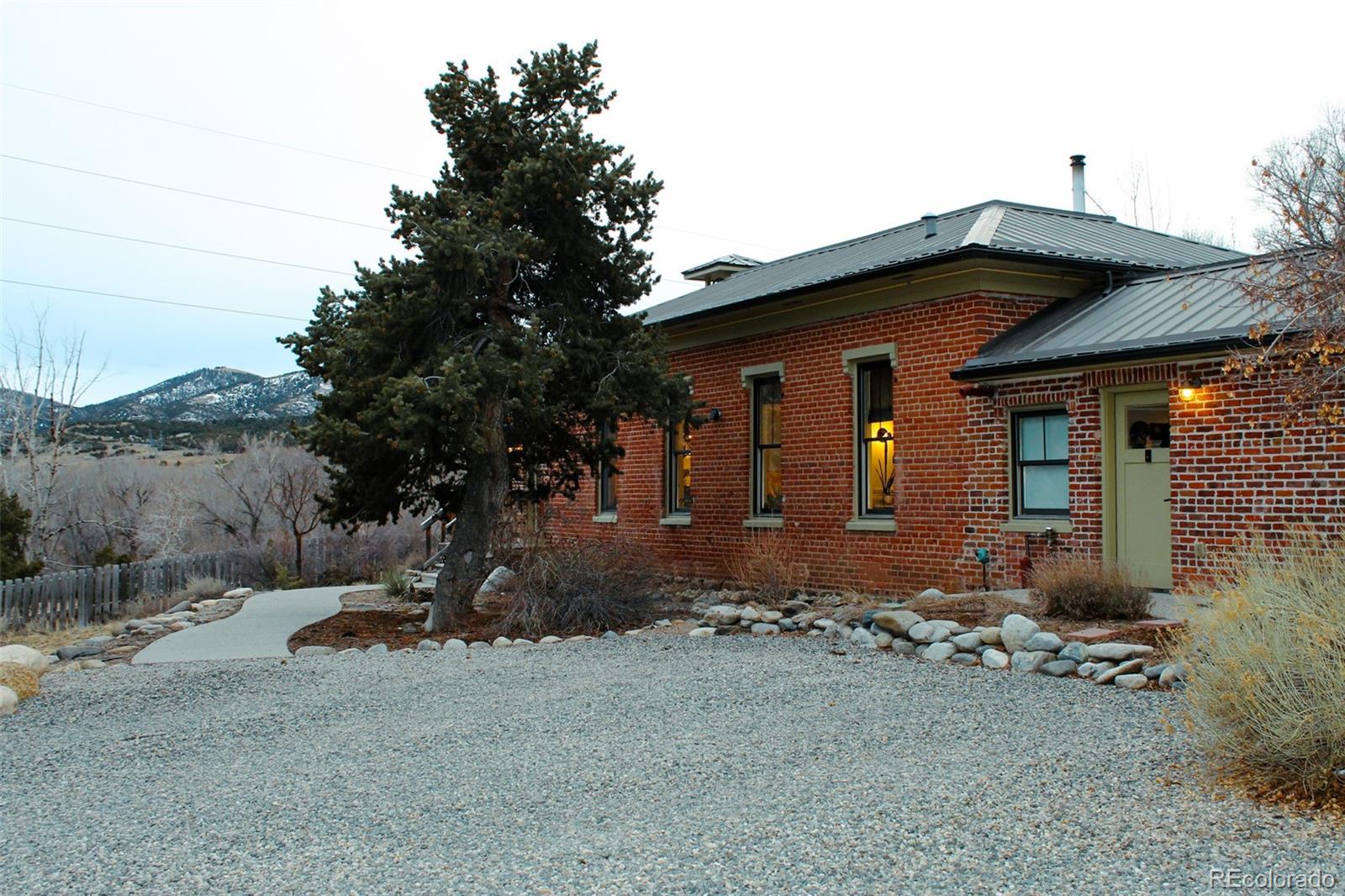Find us on...
Dashboard
- 4 Beds
- 3 Baths
- 3,162 Sqft
- 1.8 Acres
New Search X
13500 County Road 220 A
A truly unique property! This home was once the Pinon Grove Schoolhouse, built in the 1890's, that has been converted into a lavish, modern dwelling with remnants of the past that have been joined together to create a warm and comfortable home. In just 15 minutes you can be snowboarding or skiing some of the best snow in Colorado at Monarch Mountain. Take a short walk and you can be at the south Arkansas River, or a short drive and you can be fishing and rafting the Arkansas River. There are hiking and biking trails that are just minutes from the property allowing for even more recreational opportunities. This home sits on just under two acres with spectacular 360- degree views of 3 mountain ranges, multiple 14ers, and is fully fenced to allow for utmost privacy. The brick main house consists of 2 bedrooms and 2 full bathrooms, radiant heated floors, with a master bedroom that includes a walk in closet and new ensuite bath, which includes spectacular tiled floors, large Zellige tiled shower, and double vanity with brass finishes. The ample windows that wrap around the home allow for natural light and amazing views. The living/dining area welcomes you with its open concept, 12 ft high tin original ceilings and hardwood floors. The kitchen draws you in with its custom cabinetry, 12 ft Carrara marble island, marble counter tops, stainless steel appliances, built-in wine fridge and ice maker. Off of the living/dining area through the double French doors you will find the office with custom built shelving and southern facing sunroom, with Saltillo floor tiles, that allows for ample light and warmth. The backyard features an amazing patio that runs the length of the home with a salt water hot tub, Sauna, outdoor bar, and professionally designed garden area. This property includes a 2 bed 1 bath apartment over an oversized detached two car garage and workshop, as well as a newly built detached, insulated 3 car garage. Come take a look at this Colorado gem!
Listing Office: HomeSmart Preferred Realty 
Essential Information
- MLS® #7223105
- Price$1,350,000
- Bedrooms4
- Bathrooms3.00
- Full Baths3
- Square Footage3,162
- Acres1.80
- Year Built1890
- TypeResidential
- Sub-TypeSingle Family Residence
- StyleTraditional
- StatusPending
Community Information
- Address13500 County Road 220 A
- Subdivisionn/a
- CitySalida
- CountyChaffee
- StateCO
- Zip Code81201
Amenities
- Parking Spaces5
- # of Garages5
Utilities
Cable Available, Electricity Connected, Propane
Parking
Concrete, Dry Walled, Insulated Garage, Oversized, Oversized Door
Interior
- HeatingRadiant
- CoolingOther
- FireplaceYes
- FireplacesWood Burning
- StoriesTwo
Interior Features
Built-in Features, Ceiling Fan(s), High Ceilings, In-Law Floor Plan, Jet Action Tub, Kitchen Island, Marble Counters, Open Floorplan, Quartz Counters, Sauna, Smoke Free, Hot Tub, Stone Counters, Walk-In Closet(s)
Appliances
Convection Oven, Dishwasher, Disposal, Electric Water Heater, Freezer, Microwave, Oven, Range Hood, Refrigerator, Water Softener, Wine Cooler
Exterior
- RoofMetal
Exterior Features
Fire Pit, Garden, Private Yard, Rain Gutters, Spa/Hot Tub
Lot Description
Irrigated, Landscaped, Many Trees, Meadow, Mountainous, Near Ski Area, Sprinklers In Front, Sprinklers In Rear
Windows
Double Pane Windows, Window Coverings, Window Treatments
School Information
- DistrictSalida R-32
- ElementaryLongfellow
- MiddleSalida
- HighSalida
Additional Information
- Date ListedApril 3rd, 2025
Listing Details
 HomeSmart Preferred Realty
HomeSmart Preferred Realty
Office Contact
kethanklein@gmail.com,904-466-3579
 Terms and Conditions: The content relating to real estate for sale in this Web site comes in part from the Internet Data eXchange ("IDX") program of METROLIST, INC., DBA RECOLORADO® Real estate listings held by brokers other than RE/MAX Professionals are marked with the IDX Logo. This information is being provided for the consumers personal, non-commercial use and may not be used for any other purpose. All information subject to change and should be independently verified.
Terms and Conditions: The content relating to real estate for sale in this Web site comes in part from the Internet Data eXchange ("IDX") program of METROLIST, INC., DBA RECOLORADO® Real estate listings held by brokers other than RE/MAX Professionals are marked with the IDX Logo. This information is being provided for the consumers personal, non-commercial use and may not be used for any other purpose. All information subject to change and should be independently verified.
Copyright 2025 METROLIST, INC., DBA RECOLORADO® -- All Rights Reserved 6455 S. Yosemite St., Suite 500 Greenwood Village, CO 80111 USA
Listing information last updated on June 14th, 2025 at 7:18am MDT.


















































