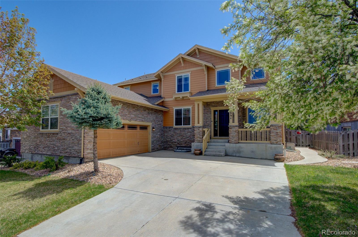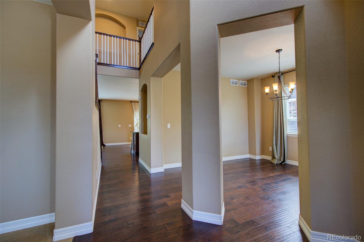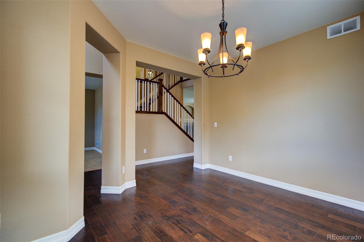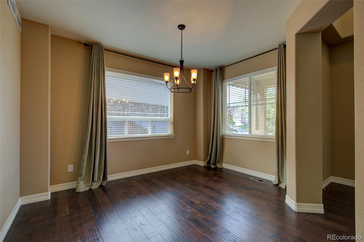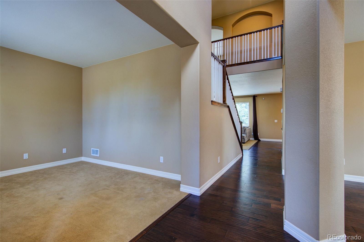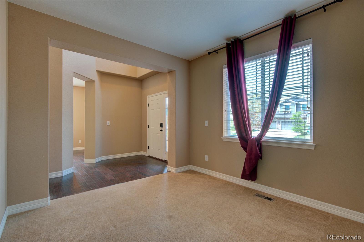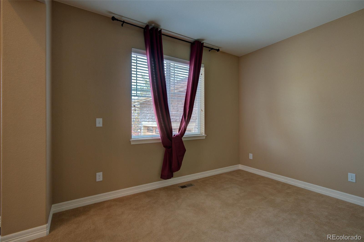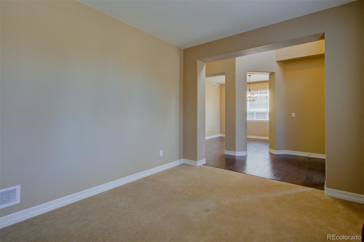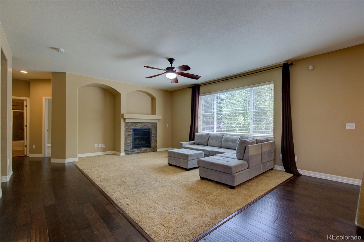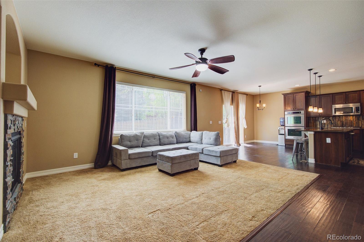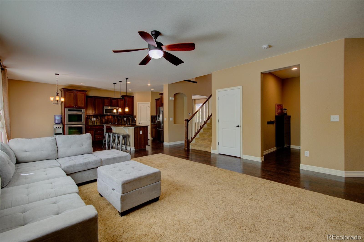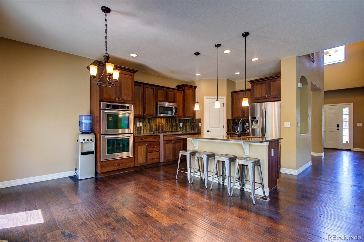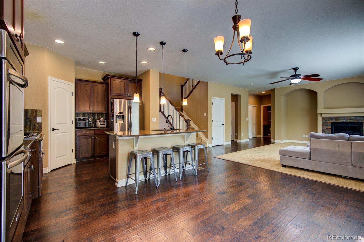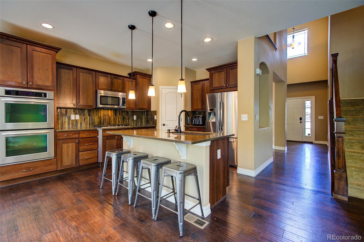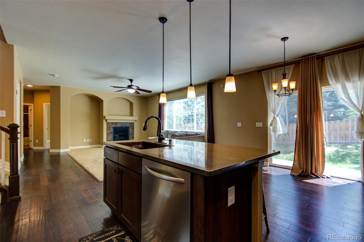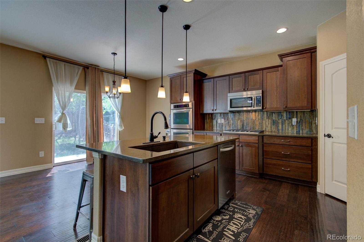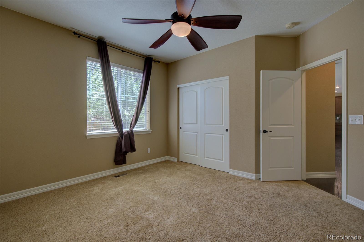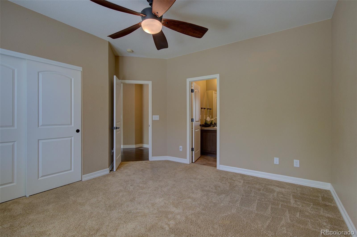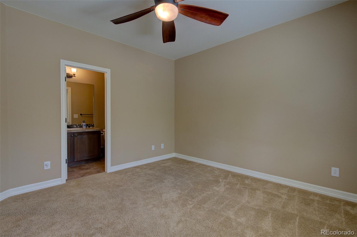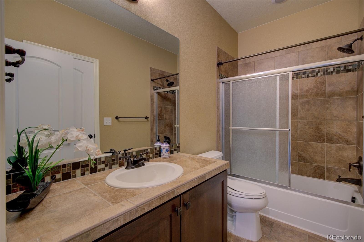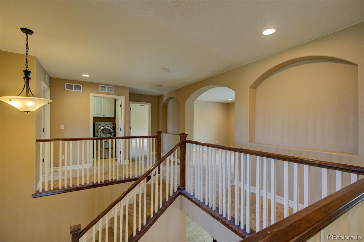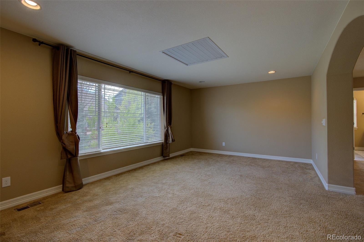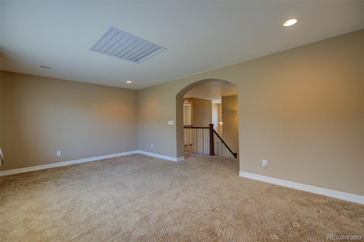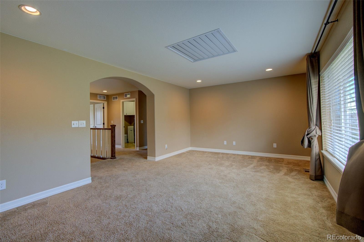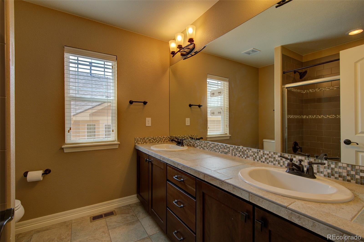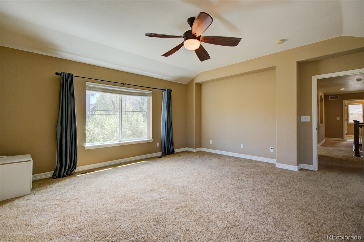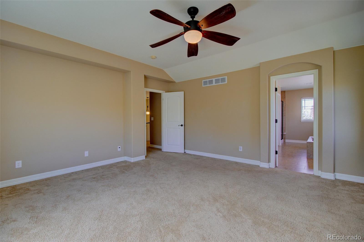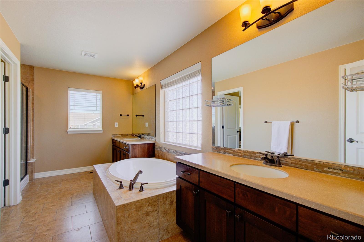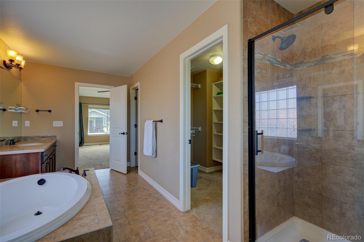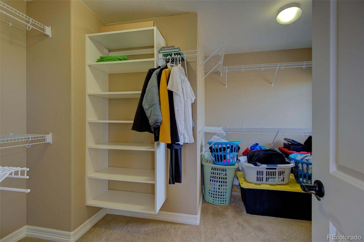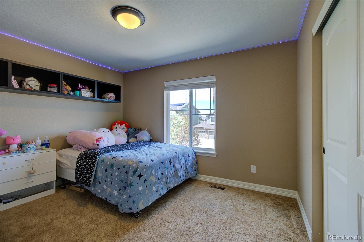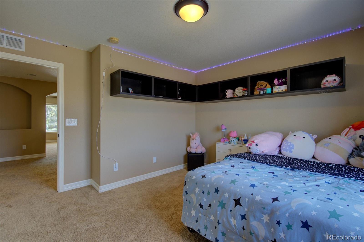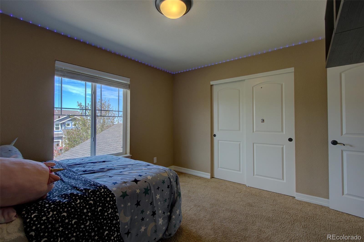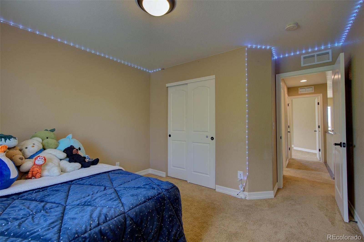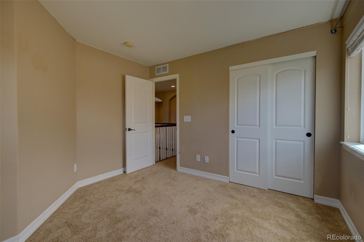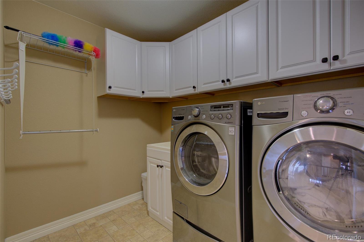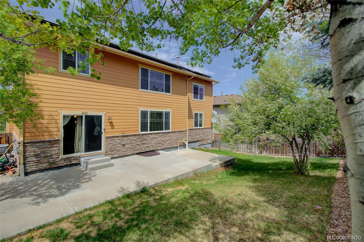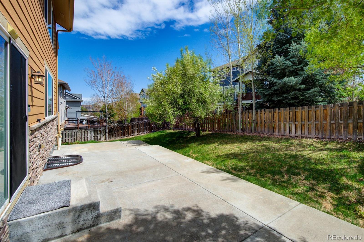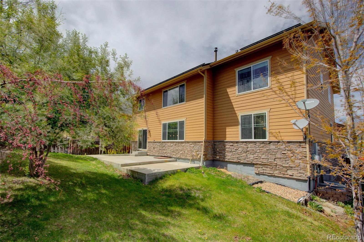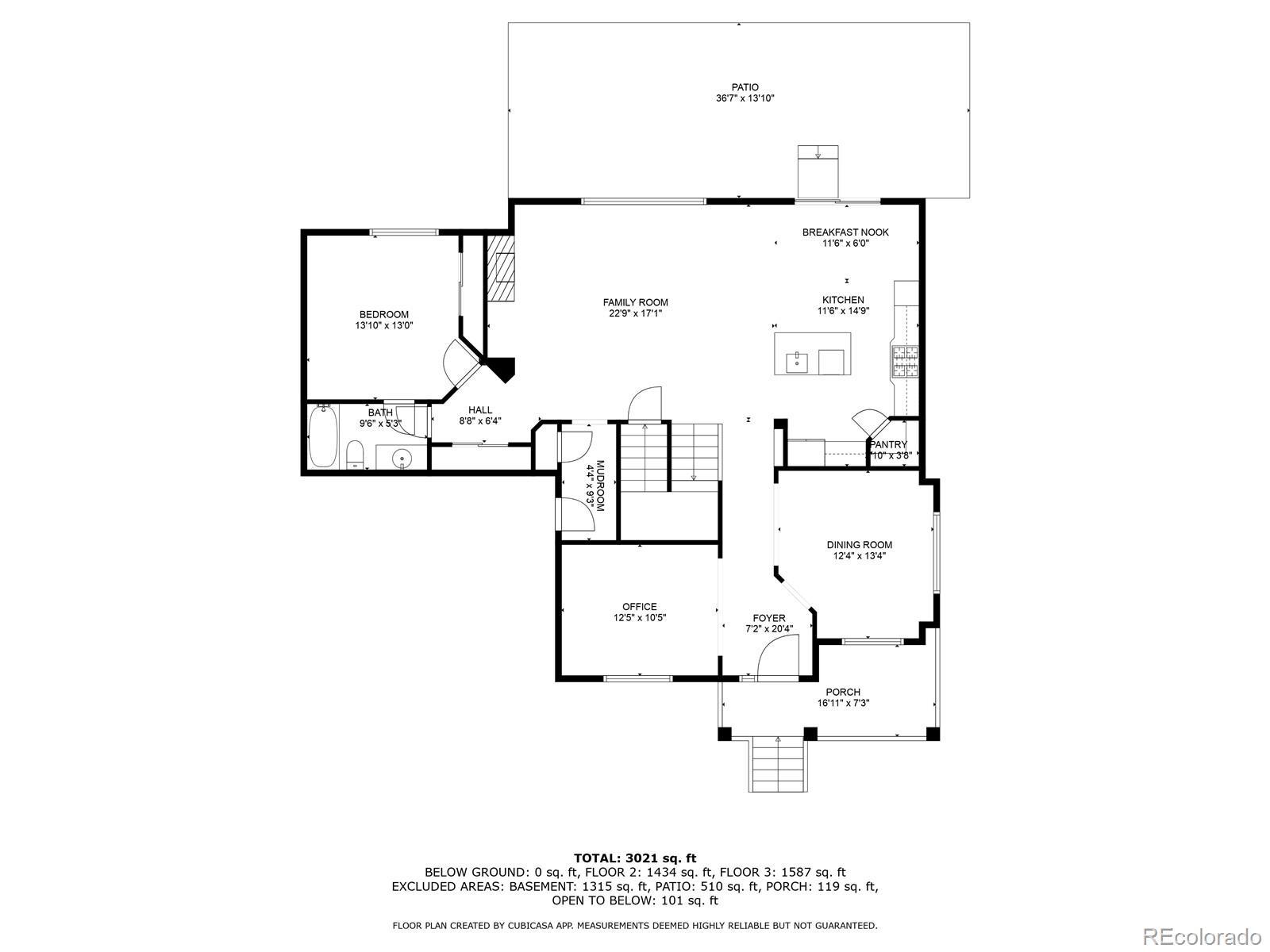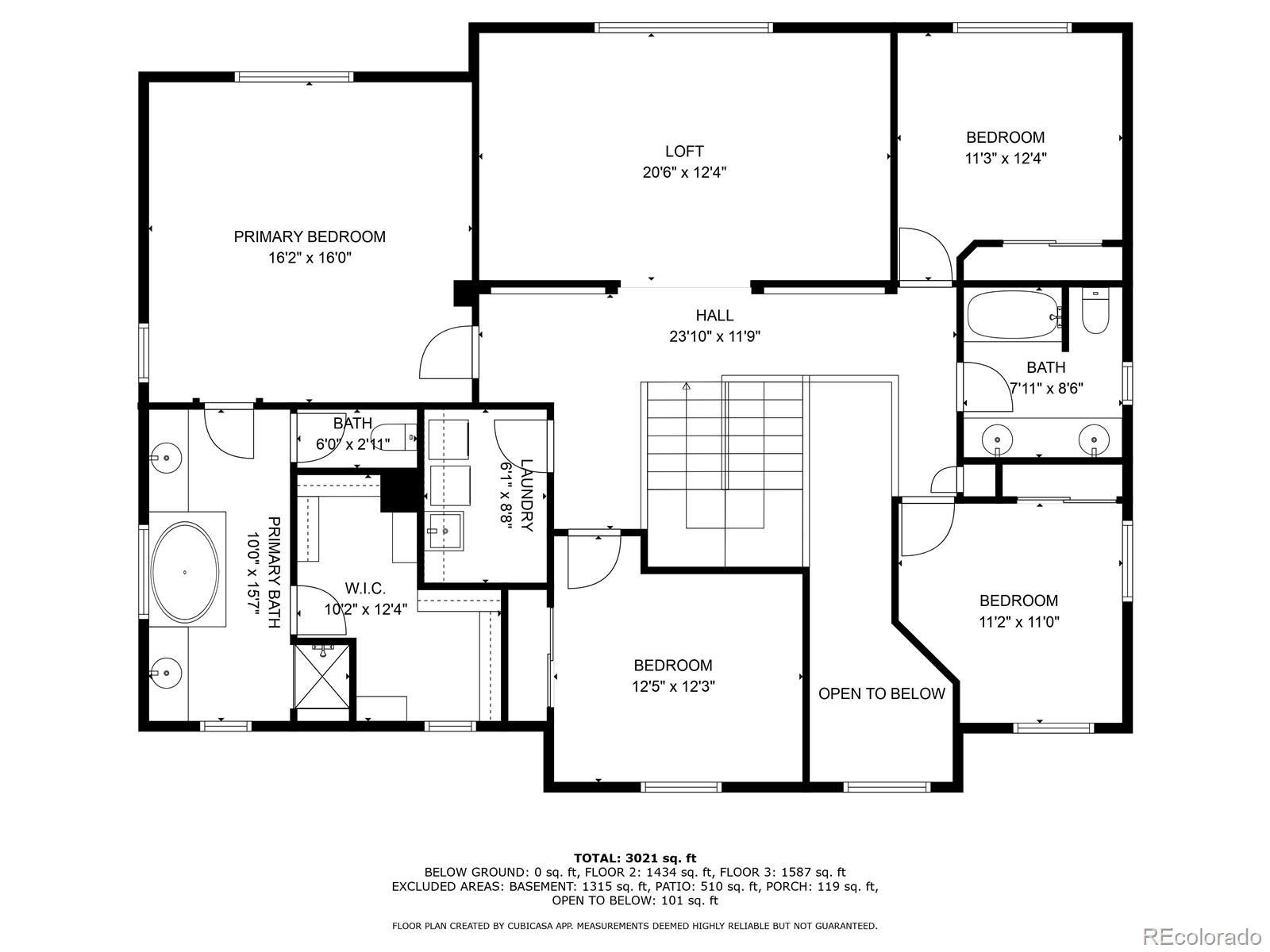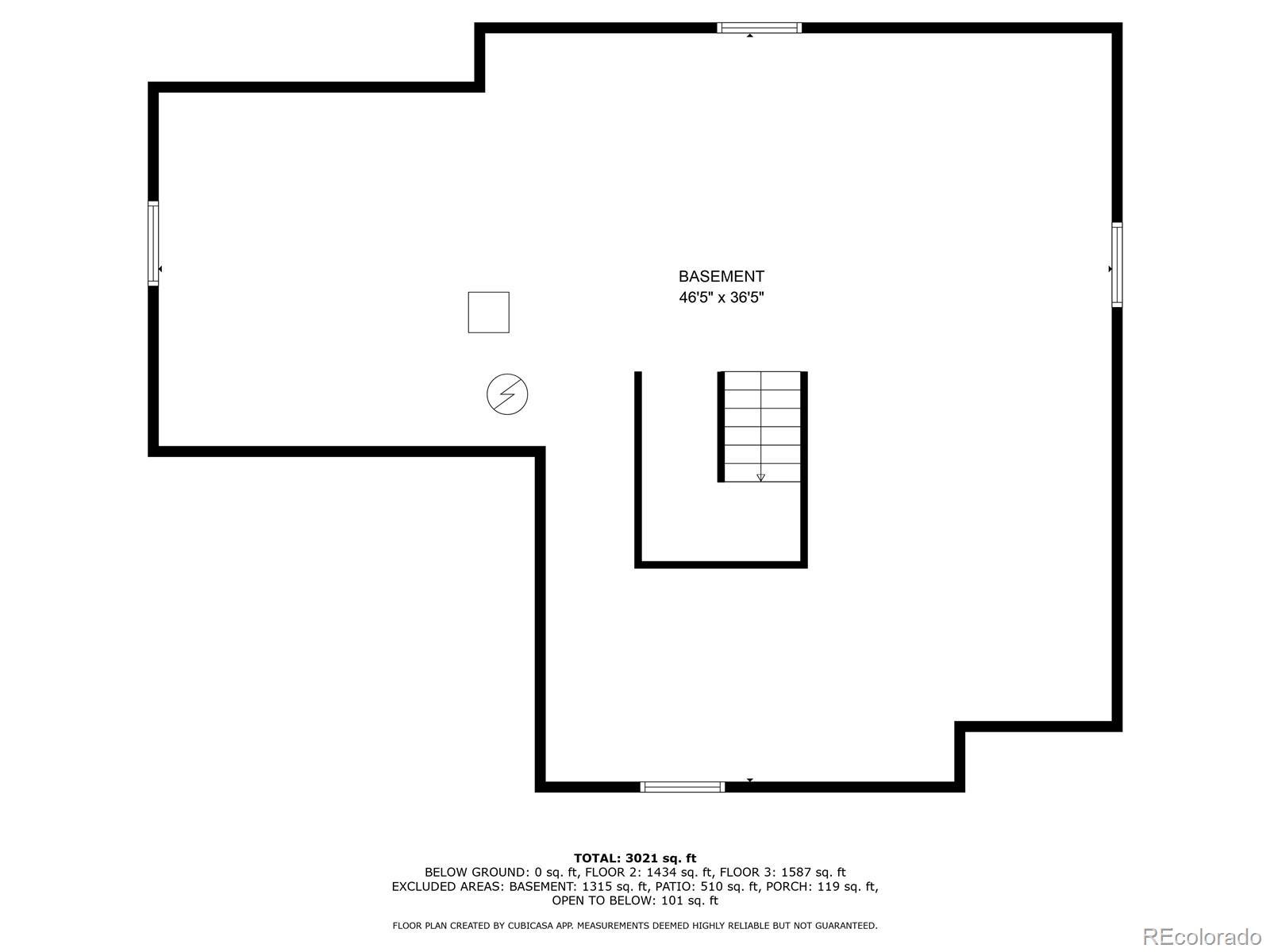Find us on...
Dashboard
- 5 Beds
- 3 Baths
- 3,201 Sqft
- .17 Acres
New Search X
25994 E Peakview Place
Huge price reduction- Welcome to your dream home in the heart of Beacon Point! This beautifully maintained residence features an open-concept floor plan designed for modern living & effortless entertaining. From the moment you step inside, you're greeted by rich wood flooring that flows seamlessly throughout the main level. Just off the entry, a versatile office space awaits—perfect as a home office/sitting area/or formal living room. Across the hall, the elegant formal dining room is ideal for hosting gatherings & special occasions. The spacious great room is the heart of the home, featuring large windows providing natural light, ceiling fan for year-round comfort & a cozy gas fireplace. The adjoining gourmet kitchen is a chef’s dream, boasting stainless steel appliances, double ovens, gas cooktop, granite countertops, a generous island with seating, ample cabinetry, & a large pantry. Main level bedroom! Upstairs, the serene primary suite offers a peaceful retreat, walk-in closet & a luxurious en-suite bath complete with dual vanities, a soaking tub, separate shower & private water closet. 3 additional spacious bedrooms & a full bathroom with dual sinks complete the 2nd floor, providing plenty of space for family and guests. The unfinished basement, with 3 egress windows, offers endless potential—add a home gym, media room, extra bedrooms, or your dream entertainment space. Step outside to a nice landscaped backyard with an expansive concrete patio—perfect for summer BBQs or relaxing evenings. BONUS: Solar panels are currently being REPLACED and will transfer to Buyer Pre-Paid! Enjoy all that Beacon Point has to offer, community pool, fitness center, trails/nearby parks. Located in a welcoming neighborhood, you’re just minutes from shopping, dining/entertainment at Southlands, convenient access to E-470. Don’t miss your chance to call this exceptional property home. Schedule your private tour today & imagine the possibilities!
Listing Office: HomeSmart 
Essential Information
- MLS® #7223110
- Price$695,000
- Bedrooms5
- Bathrooms3.00
- Full Baths3
- Square Footage3,201
- Acres0.17
- Year Built2011
- TypeResidential
- Sub-TypeSingle Family Residence
- StyleTraditional
- StatusPending
Community Information
- Address25994 E Peakview Place
- SubdivisionBeacon Point
- CityAurora
- CountyArapahoe
- StateCO
- Zip Code80016
Amenities
- Parking Spaces3
- ParkingConcrete, Oversized, Tandem
- # of Garages3
Amenities
Clubhouse, Fitness Center, Pool, Tennis Court(s), Trail(s)
Interior
- HeatingForced Air
- CoolingCentral Air
- FireplaceYes
- # of Fireplaces1
- FireplacesGas Log, Great Room
- StoriesTwo
Interior Features
Ceiling Fan(s), Eat-in Kitchen, Entrance Foyer, Five Piece Bath, Granite Counters, Kitchen Island, Open Floorplan, Primary Suite, Smoke Free, Solid Surface Counters, Vaulted Ceiling(s), Walk-In Closet(s)
Appliances
Cooktop, Dishwasher, Disposal, Double Oven, Gas Water Heater, Humidifier, Microwave, Refrigerator, Sump Pump
Exterior
- WindowsDouble Pane Windows
- RoofComposition
School Information
- DistrictCherry Creek 5
- ElementaryPine Ridge
- MiddleInfinity
- HighCherokee Trail
Additional Information
- Date ListedMay 1st, 2025
Listing Details
 HomeSmart
HomeSmart
 Terms and Conditions: The content relating to real estate for sale in this Web site comes in part from the Internet Data eXchange ("IDX") program of METROLIST, INC., DBA RECOLORADO® Real estate listings held by brokers other than RE/MAX Professionals are marked with the IDX Logo. This information is being provided for the consumers personal, non-commercial use and may not be used for any other purpose. All information subject to change and should be independently verified.
Terms and Conditions: The content relating to real estate for sale in this Web site comes in part from the Internet Data eXchange ("IDX") program of METROLIST, INC., DBA RECOLORADO® Real estate listings held by brokers other than RE/MAX Professionals are marked with the IDX Logo. This information is being provided for the consumers personal, non-commercial use and may not be used for any other purpose. All information subject to change and should be independently verified.
Copyright 2026 METROLIST, INC., DBA RECOLORADO® -- All Rights Reserved 6455 S. Yosemite St., Suite 500 Greenwood Village, CO 80111 USA
Listing information last updated on February 4th, 2026 at 3:19am MST.

