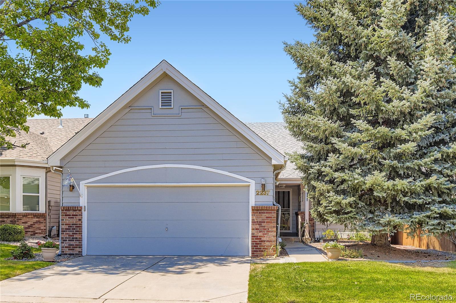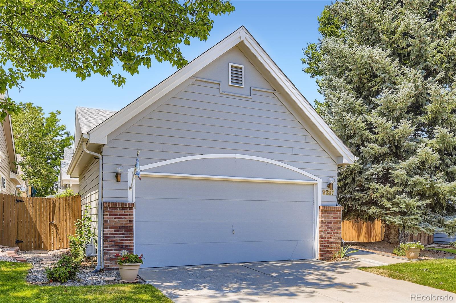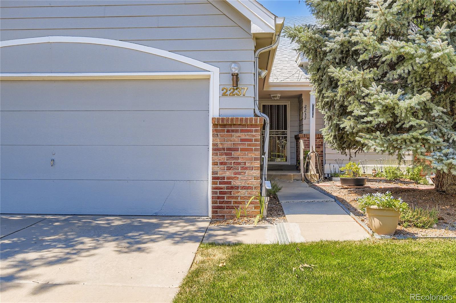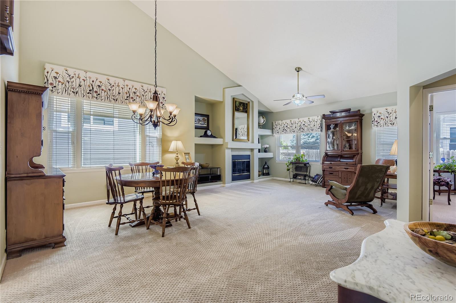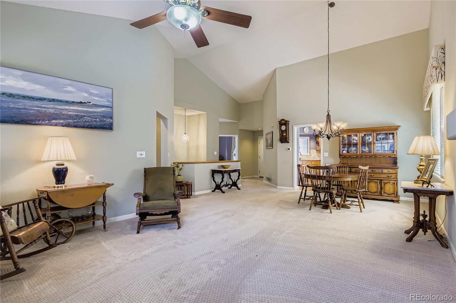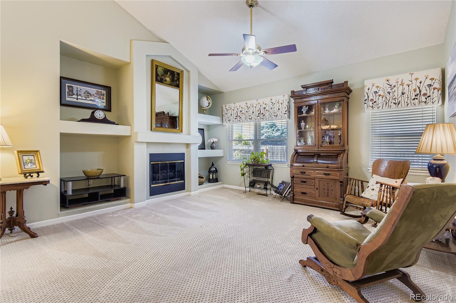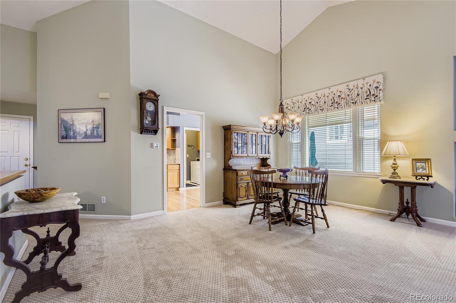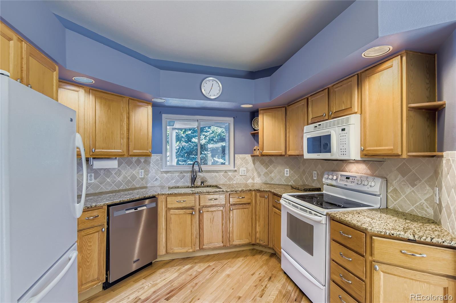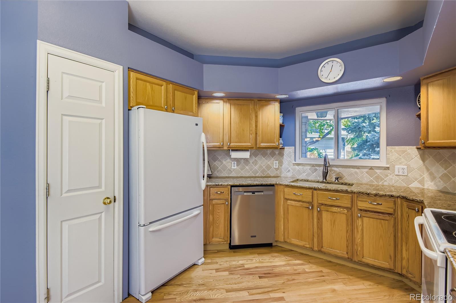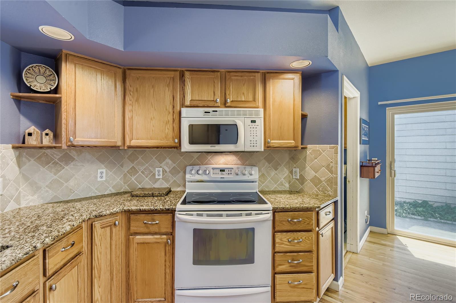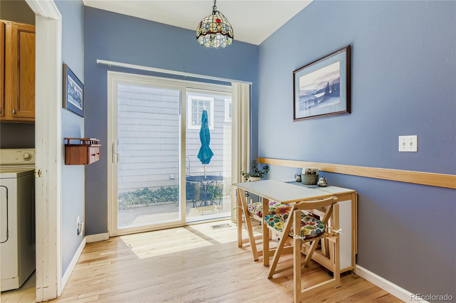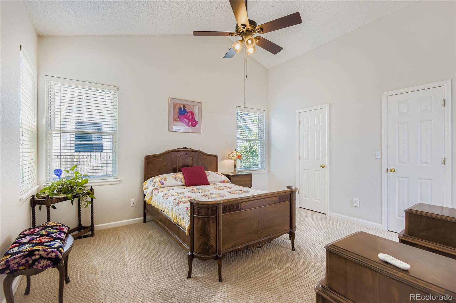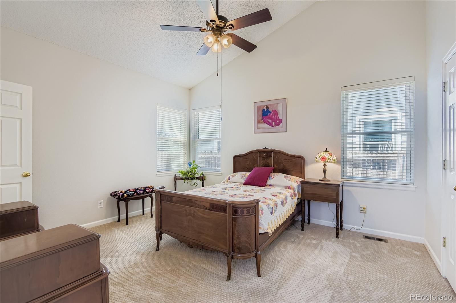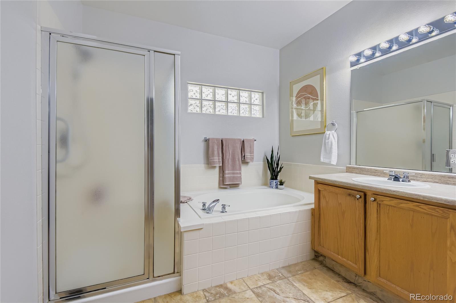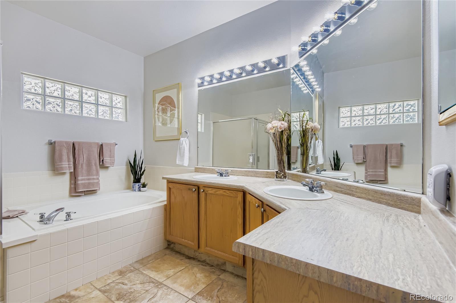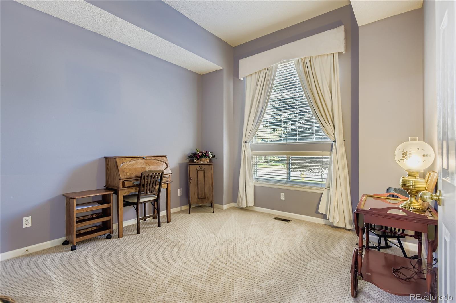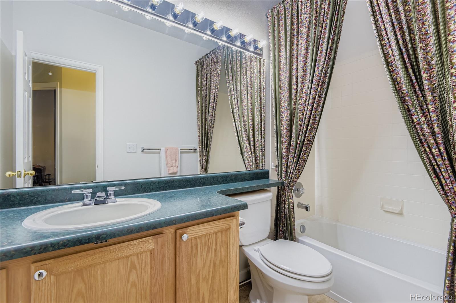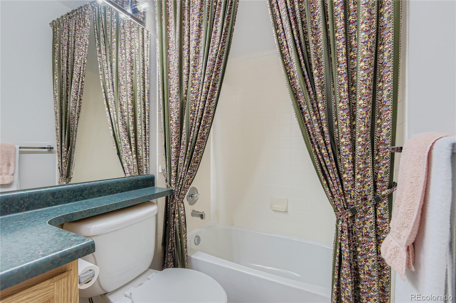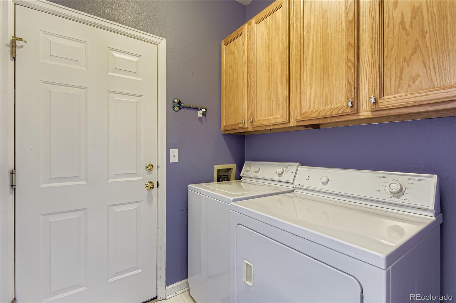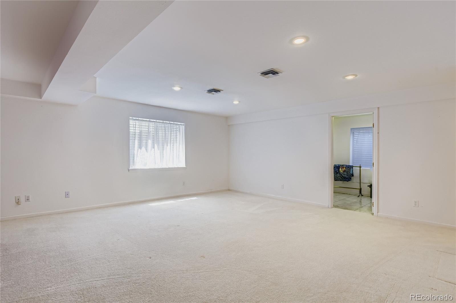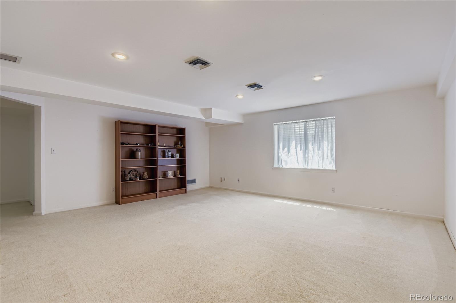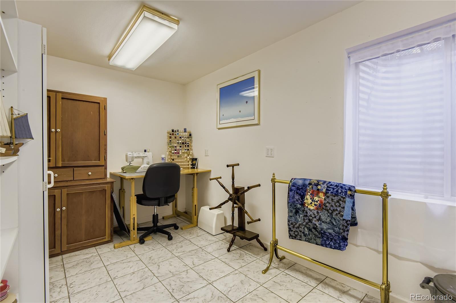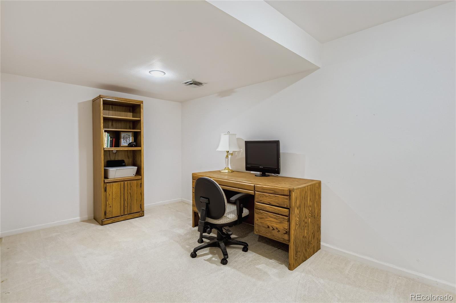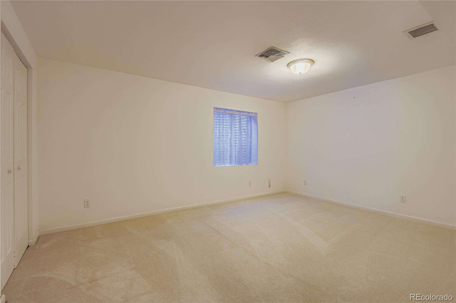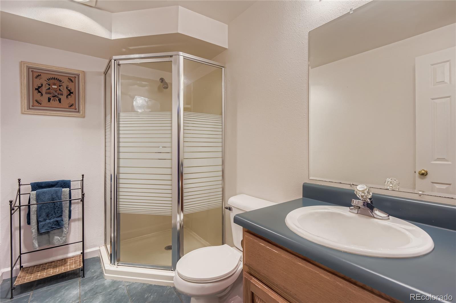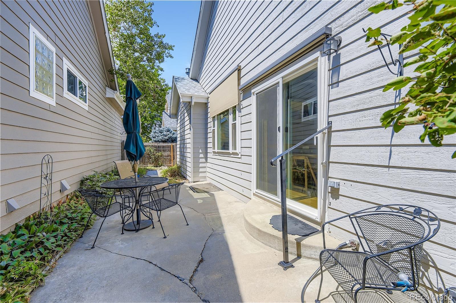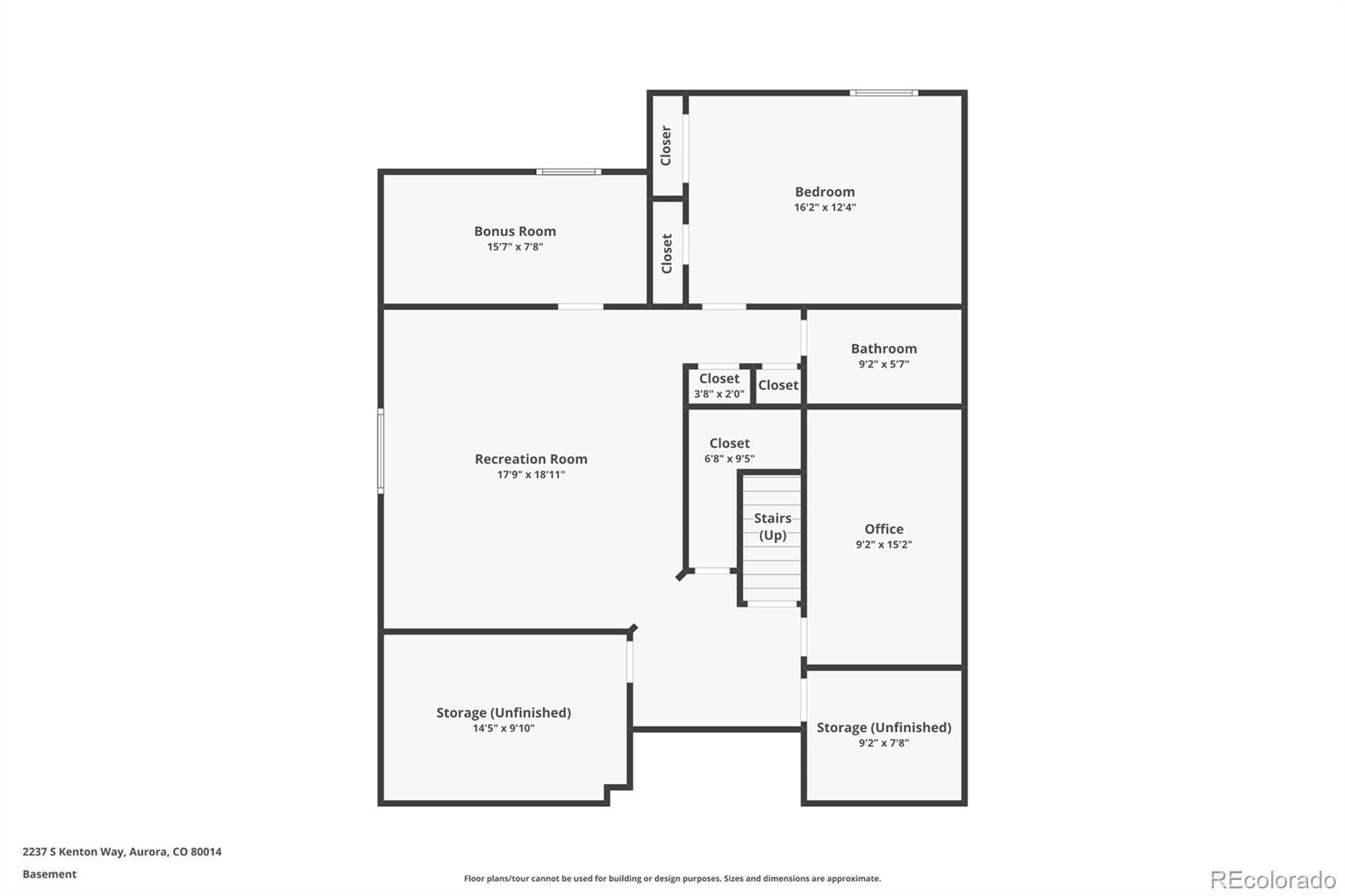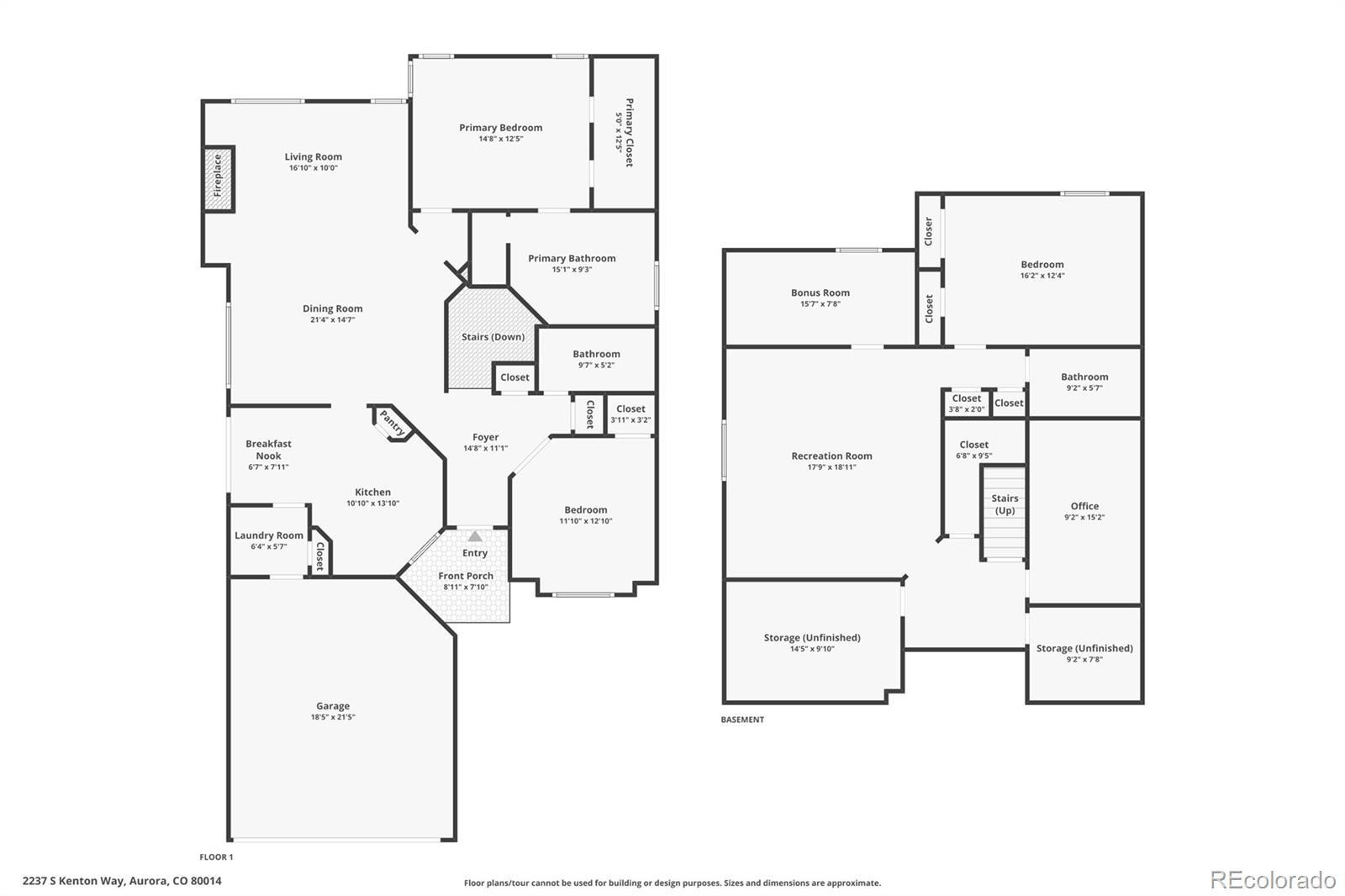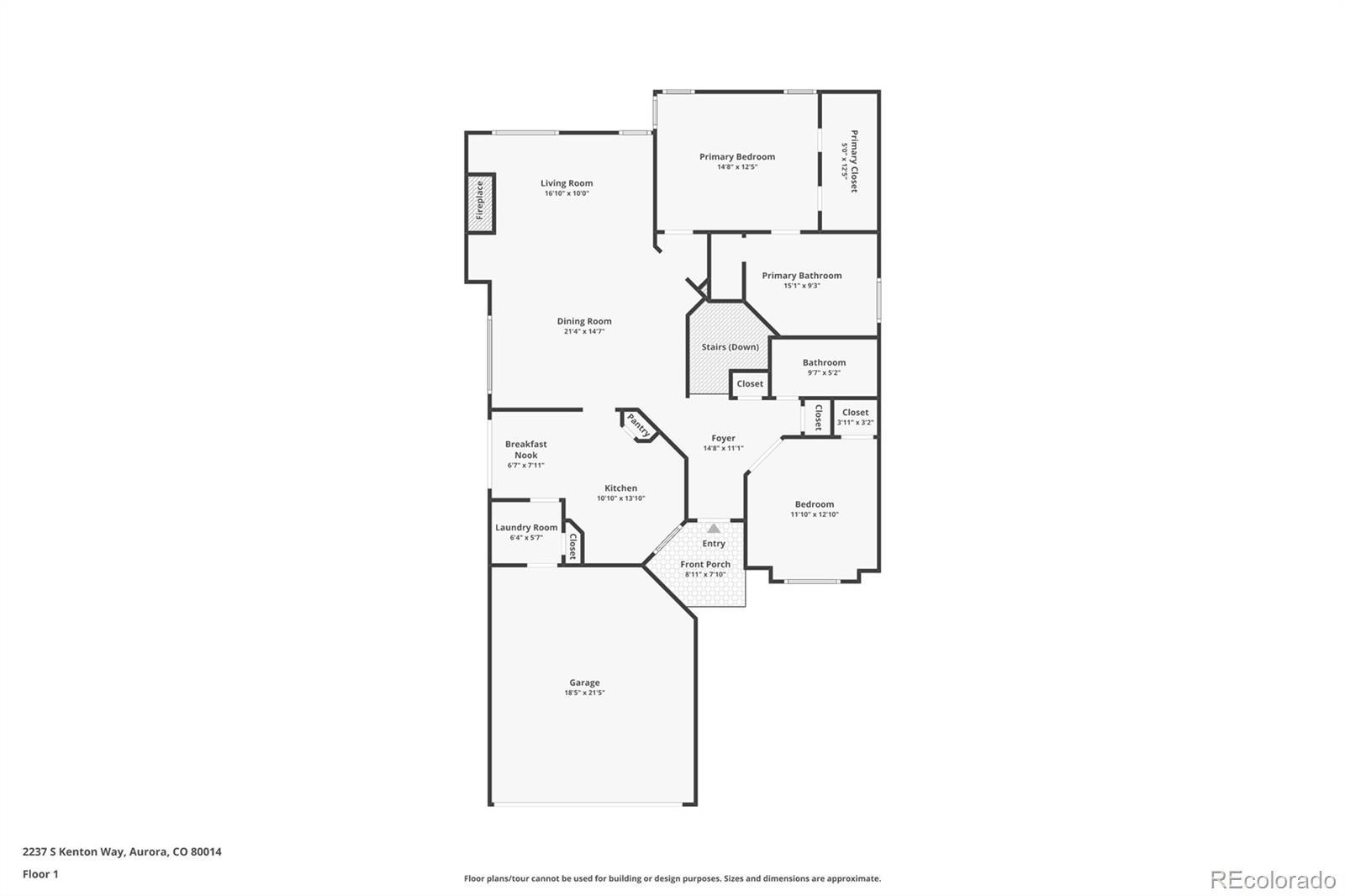Find us on...
Dashboard
- 3 Beds
- 3 Baths
- 2,586 Sqft
- .1 Acres
New Search X
2237 S Kenton Way
Welcome to this stunning ranch style home in Fountian Side. This home has been lovingly maintained and updated by its original owner. This open concept home with vaulted ceilings is light and bright and perfect for entertaining. The beautiful kitchen with granite countertops comes with all the appliances included. The primary bedroom is spacious with ample closet space and a huge 5-piece bathroom. There is an additional large bedroom on the main level and another full bathroom. The full basement is professionally finished with tons of storage space. There is a large open bonus room, 2 craft rooms and an additional spacious bedroom and bathroom. The quiet exterior features a private patio area for relaxing and entertaining. Nearly everything has been upgraded within the past several years including a brand new roof, newer windows, furnace and water heater! This low maintenance community is conveniently located near a ton restaurants and shopping at the Gardens on Havana. Don't miss out on your opportunity to own this perfect home!
Listing Office: Integrity Real Estate Group 
Essential Information
- MLS® #7223769
- Price$534,900
- Bedrooms3
- Bathrooms3.00
- Full Baths2
- Square Footage2,586
- Acres0.10
- Year Built1994
- TypeResidential
- Sub-TypeSingle Family Residence
- StyleTraditional
- StatusPending
Community Information
- Address2237 S Kenton Way
- SubdivisionFountain Side
- CityAurora
- CountyArapahoe
- StateCO
- Zip Code80014
Amenities
- Parking Spaces2
- ParkingConcrete
- # of Garages2
Utilities
Cable Available, Electricity Connected, Phone Available
Interior
- HeatingForced Air
- CoolingEvaporative Cooling
- FireplaceYes
- # of Fireplaces1
- FireplacesFamily Room
- StoriesOne
Interior Features
Breakfast Bar, Ceiling Fan(s), Eat-in Kitchen, Five Piece Bath, Granite Counters, High Ceilings, Laminate Counters, Open Floorplan, Smoke Free, Vaulted Ceiling(s)
Appliances
Dishwasher, Disposal, Dryer, Freezer, Microwave, Oven, Range, Refrigerator, Washer
Exterior
- Exterior FeaturesPrivate Yard, Rain Gutters
- RoofComposition
- FoundationSlab
Lot Description
Landscaped, Level, Sprinklers In Front
Windows
Double Pane Windows, Egress Windows, Window Coverings, Window Treatments
School Information
- DistrictCherry Creek 5
- ElementaryPonderosa
- MiddlePrairie
- HighOverland
Additional Information
- Date ListedAugust 6th, 2025
Listing Details
 Integrity Real Estate Group
Integrity Real Estate Group
 Terms and Conditions: The content relating to real estate for sale in this Web site comes in part from the Internet Data eXchange ("IDX") program of METROLIST, INC., DBA RECOLORADO® Real estate listings held by brokers other than RE/MAX Professionals are marked with the IDX Logo. This information is being provided for the consumers personal, non-commercial use and may not be used for any other purpose. All information subject to change and should be independently verified.
Terms and Conditions: The content relating to real estate for sale in this Web site comes in part from the Internet Data eXchange ("IDX") program of METROLIST, INC., DBA RECOLORADO® Real estate listings held by brokers other than RE/MAX Professionals are marked with the IDX Logo. This information is being provided for the consumers personal, non-commercial use and may not be used for any other purpose. All information subject to change and should be independently verified.
Copyright 2025 METROLIST, INC., DBA RECOLORADO® -- All Rights Reserved 6455 S. Yosemite St., Suite 500 Greenwood Village, CO 80111 USA
Listing information last updated on October 28th, 2025 at 4:33pm MDT.

