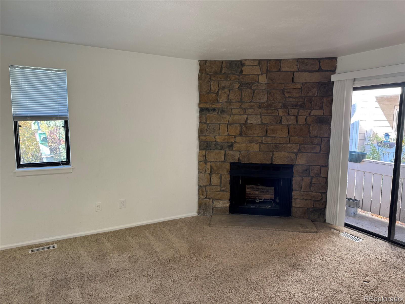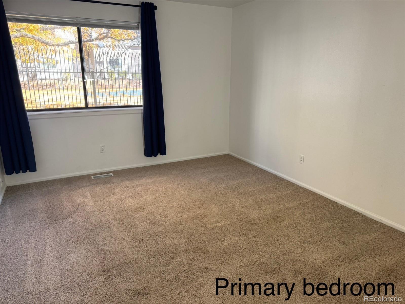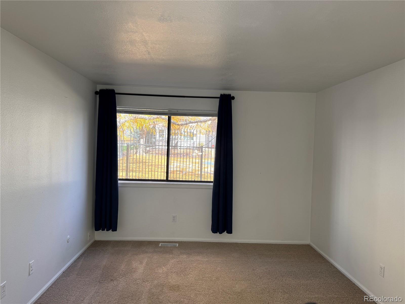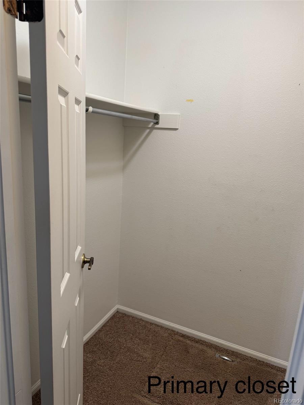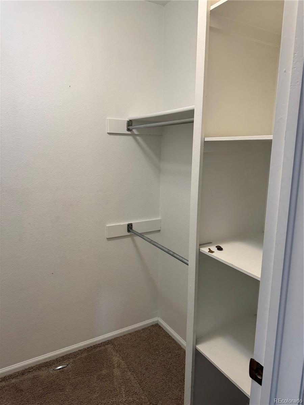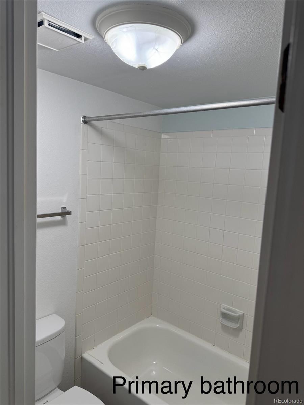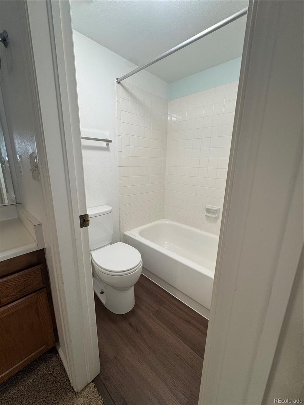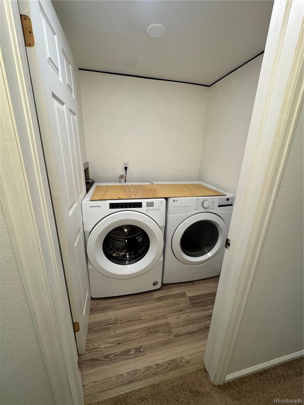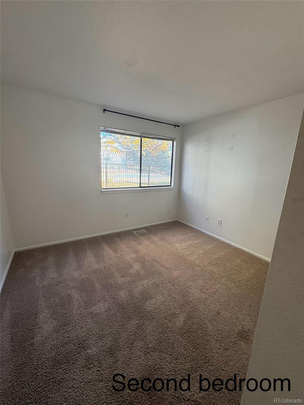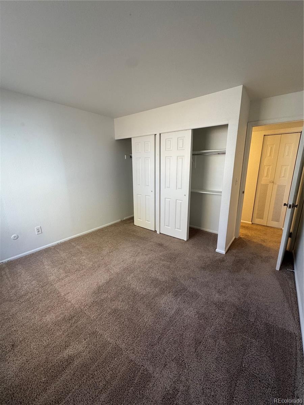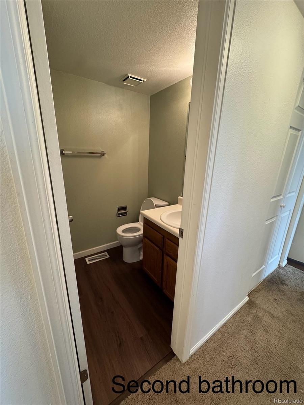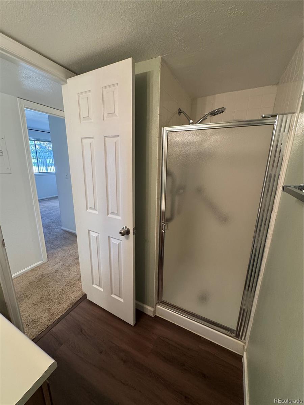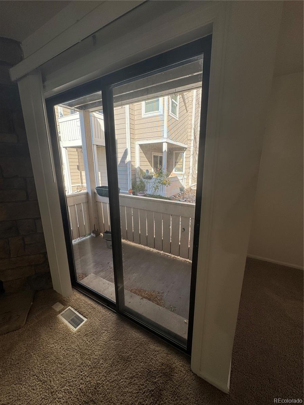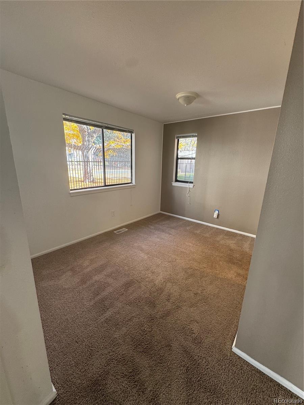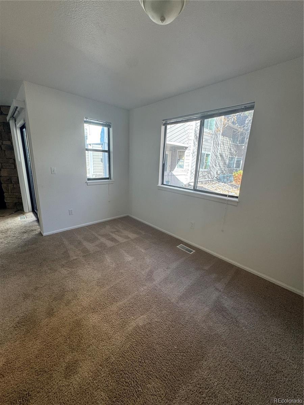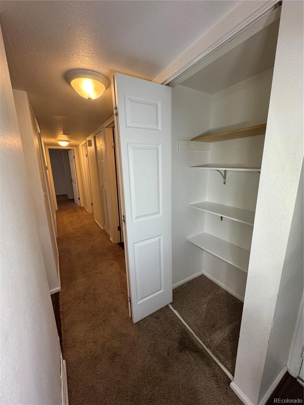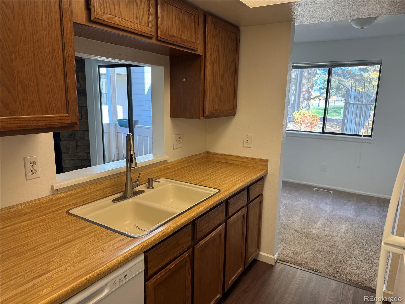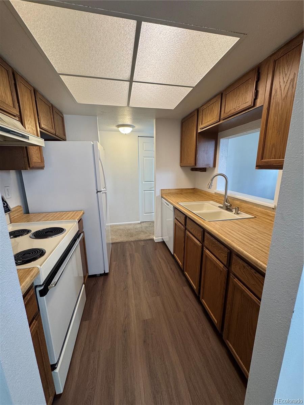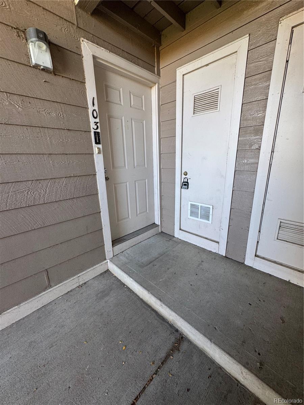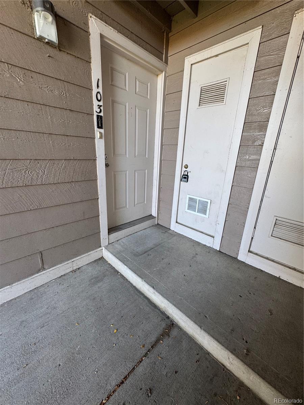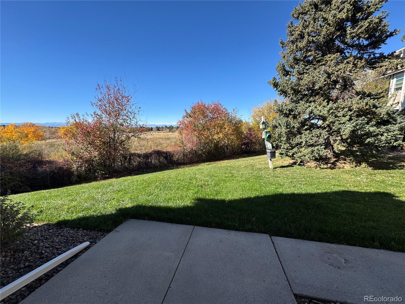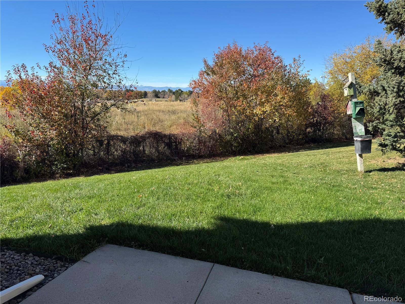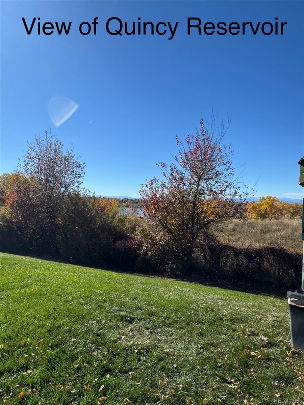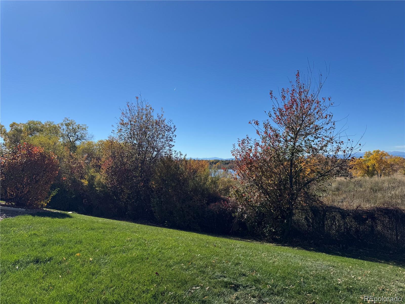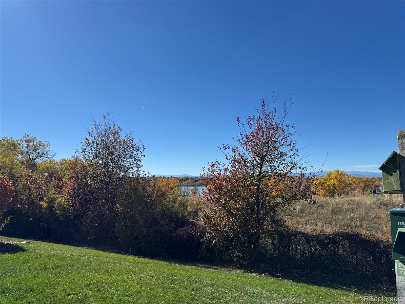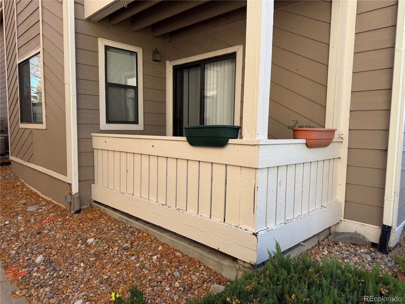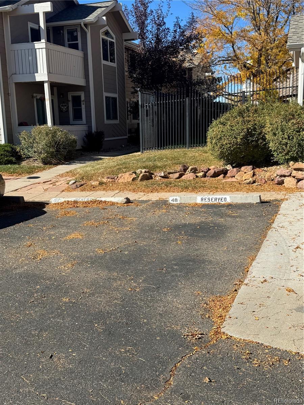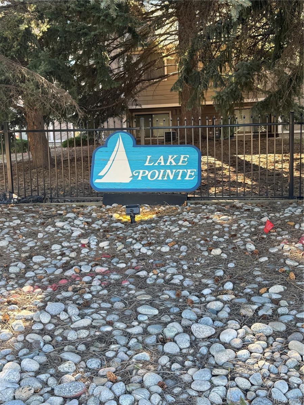Find us on...
Dashboard
- $270k Price
- 2 Beds
- 2 Baths
- 982 Sqft
New Search X
4331 S Andes Way 103
PRICE REDUCTION. TAKE A LOOK AT THIS SPACIOUS CONDO. A GREAT PLACE TO CALL HOME. 2 bedroom 2 bathroom condominium backs to open space with amazing views near Quincy Reservoir. This property is located in the prestigious Cherry Creek School District. Enter to a large living room with a covered patio. The dining room has lots of space for entertaining and is next to the kitchen with plenty of storage and a pass through to the living room which provides more brightness. The kitchen includes a refrigerator, stove and new dishwasher. At the end of the hall is a roomy primary bedroom with a walk-in closet and en suite bathroom. The secondary bedroom has plenty of closet space and is light and bright and close to a three-quarter bathroom for added convenience. The separate laundry room comes with a full-size washer and dryer (new dryer) There is new laminate flooring in the kitchen, entry, bathrooms, and laundry room. A carpet allowance is available with a strong offer. This unit has 2 reserved parking spaces very conveniently located near the path to the parking lot. The community has a seasonal pool with lounge chairs and tennis courts. All special assessments will be paid prior to closing.
Listing Office: Advantage Realty Group LLC 
Essential Information
- MLS® #7225482
- Price$269,900
- Bedrooms2
- Bathrooms2.00
- Full Baths1
- Square Footage982
- Acres0.00
- Year Built1982
- TypeResidential
- Sub-TypeCondominium
- StatusActive
Community Information
- Address4331 S Andes Way 103
- SubdivisionLakepointe Condominiums
- CityAurora
- CountyArapahoe
- StateCO
- Zip Code80015
Amenities
- AmenitiesPool, Tennis Court(s)
- Parking Spaces2
- ViewMeadow, Mountain(s), Water
- Has PoolYes
- PoolOutdoor Pool
Utilities
Cable Available, Electricity Connected, Internet Access (Wired), Natural Gas Connected, Phone Available
Interior
- Interior FeaturesNo Stairs, Primary Suite
- HeatingForced Air, Natural Gas
- CoolingCentral Air
- FireplaceYes
- # of Fireplaces1
- FireplacesLiving Room
- StoriesOne
Appliances
Dishwasher, Dryer, Gas Water Heater, Oven, Range, Range Hood, Refrigerator, Washer
Exterior
- RoofComposition
School Information
- DistrictCherry Creek 5
- ElementarySummit
- MiddleHorizon
- HighEaglecrest
Additional Information
- Date ListedOctober 30th, 2025
Listing Details
 Advantage Realty Group LLC
Advantage Realty Group LLC
 Terms and Conditions: The content relating to real estate for sale in this Web site comes in part from the Internet Data eXchange ("IDX") program of METROLIST, INC., DBA RECOLORADO® Real estate listings held by brokers other than RE/MAX Professionals are marked with the IDX Logo. This information is being provided for the consumers personal, non-commercial use and may not be used for any other purpose. All information subject to change and should be independently verified.
Terms and Conditions: The content relating to real estate for sale in this Web site comes in part from the Internet Data eXchange ("IDX") program of METROLIST, INC., DBA RECOLORADO® Real estate listings held by brokers other than RE/MAX Professionals are marked with the IDX Logo. This information is being provided for the consumers personal, non-commercial use and may not be used for any other purpose. All information subject to change and should be independently verified.
Copyright 2026 METROLIST, INC., DBA RECOLORADO® -- All Rights Reserved 6455 S. Yosemite St., Suite 500 Greenwood Village, CO 80111 USA
Listing information last updated on January 20th, 2026 at 7:19pm MST.

