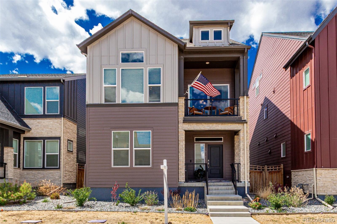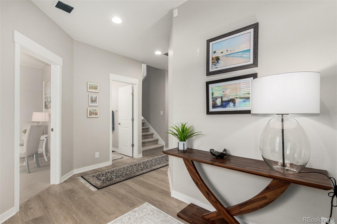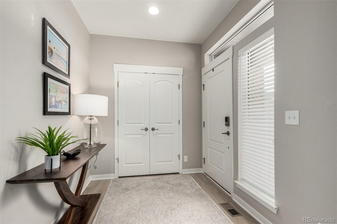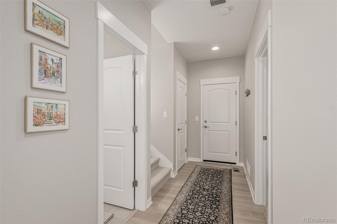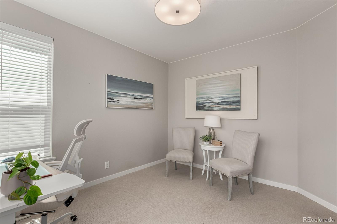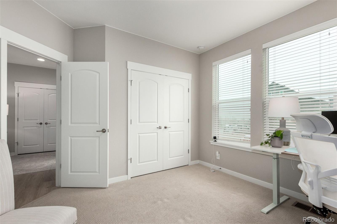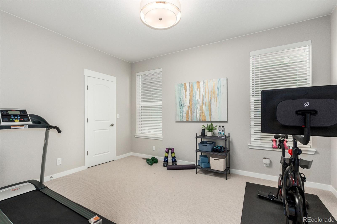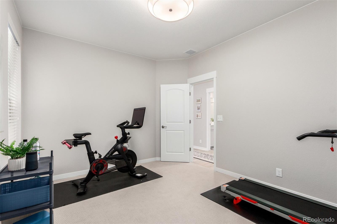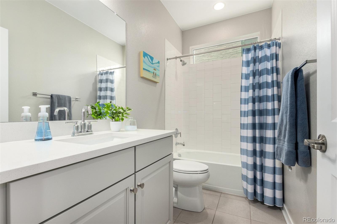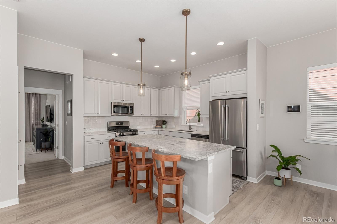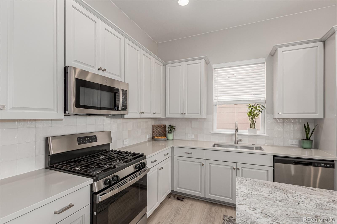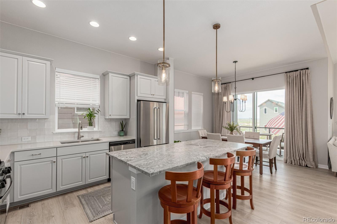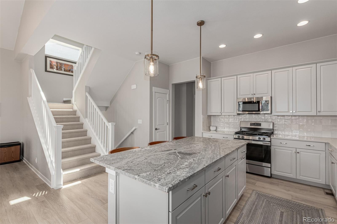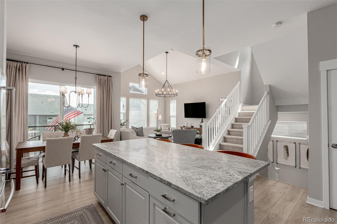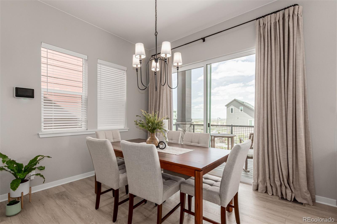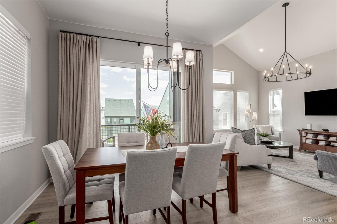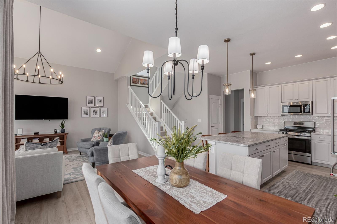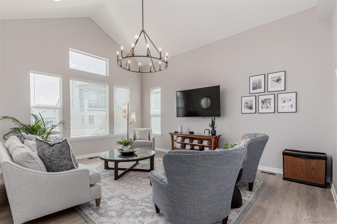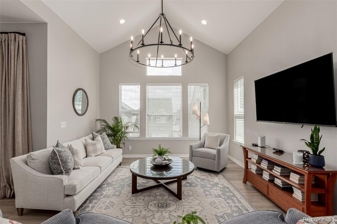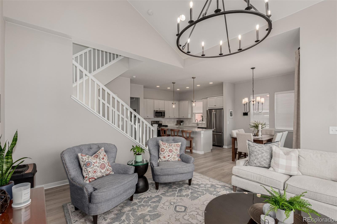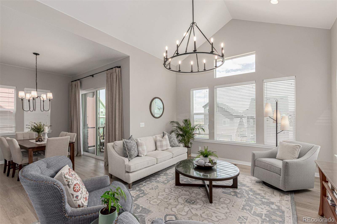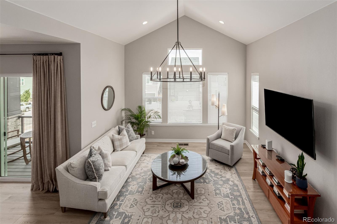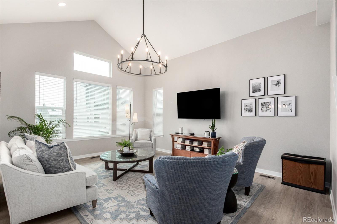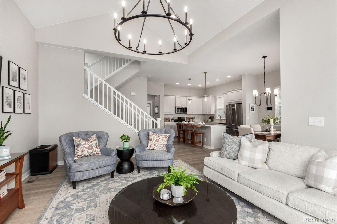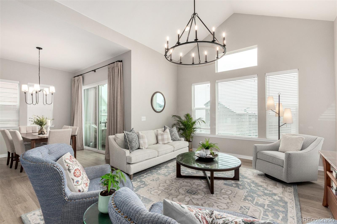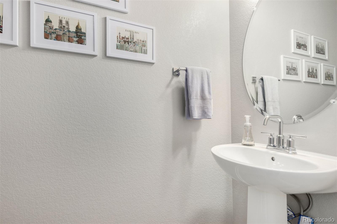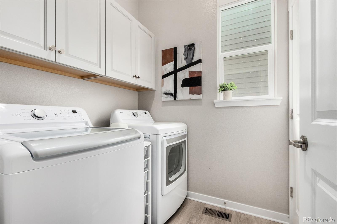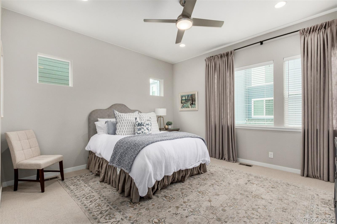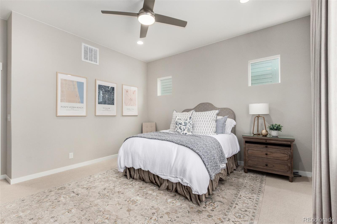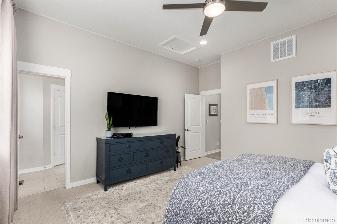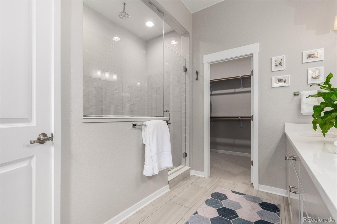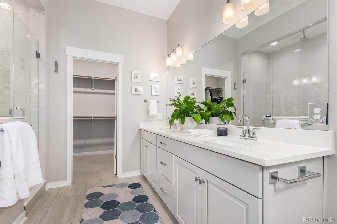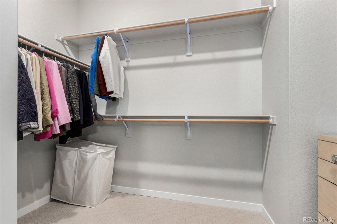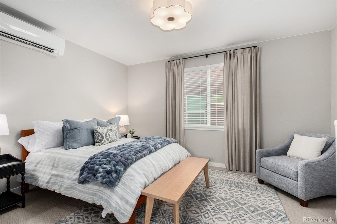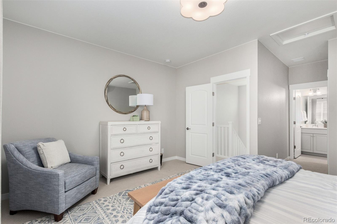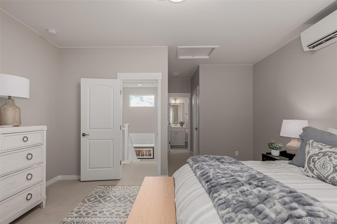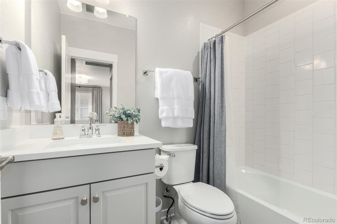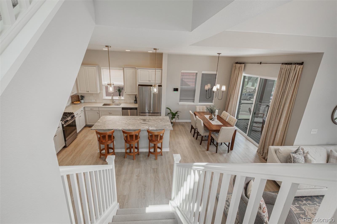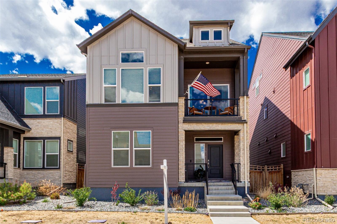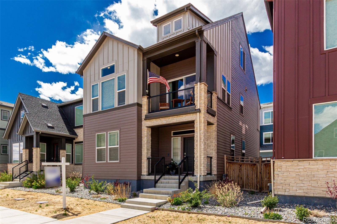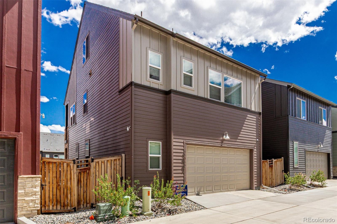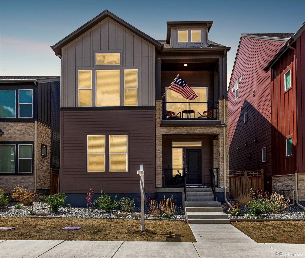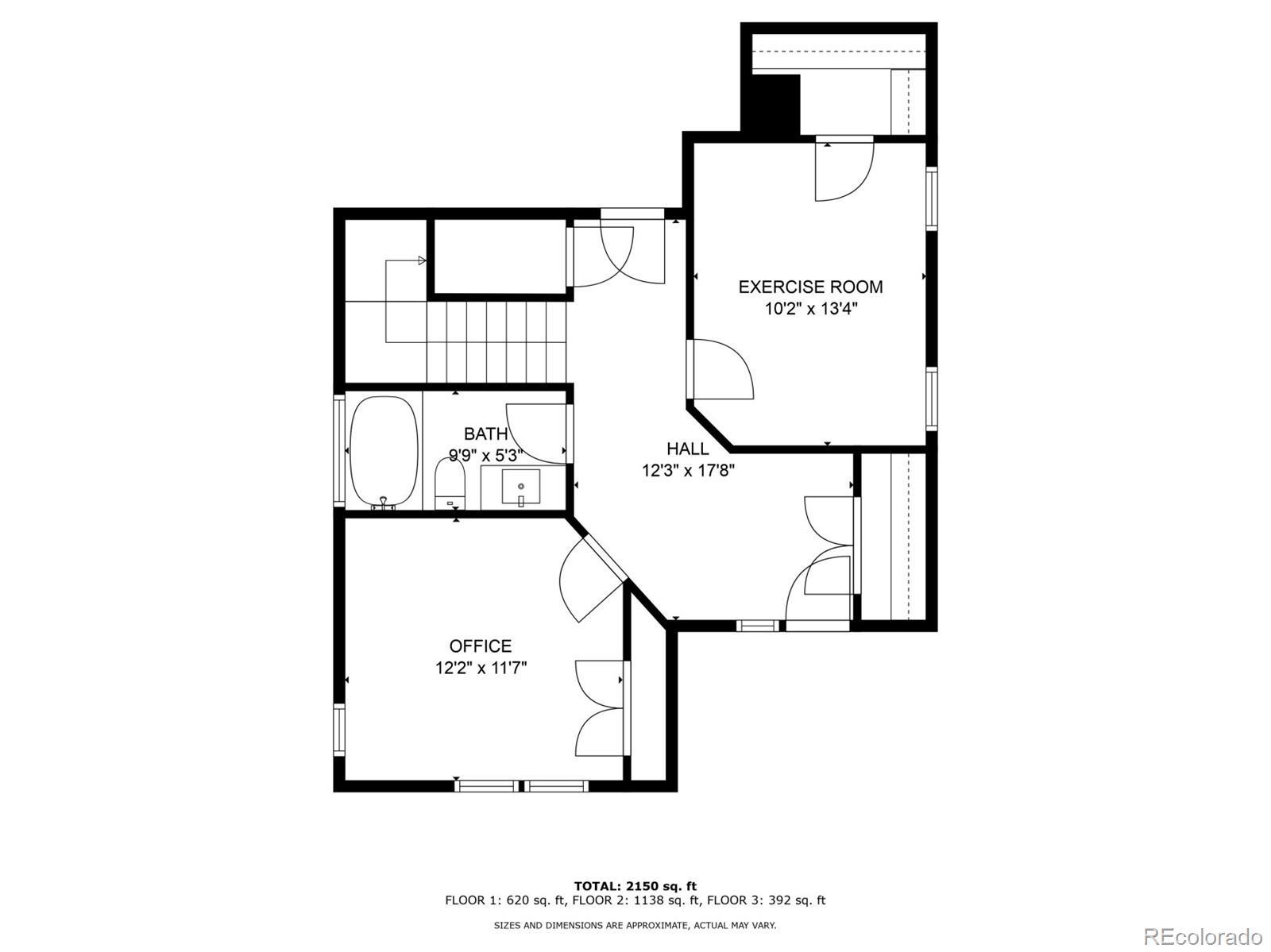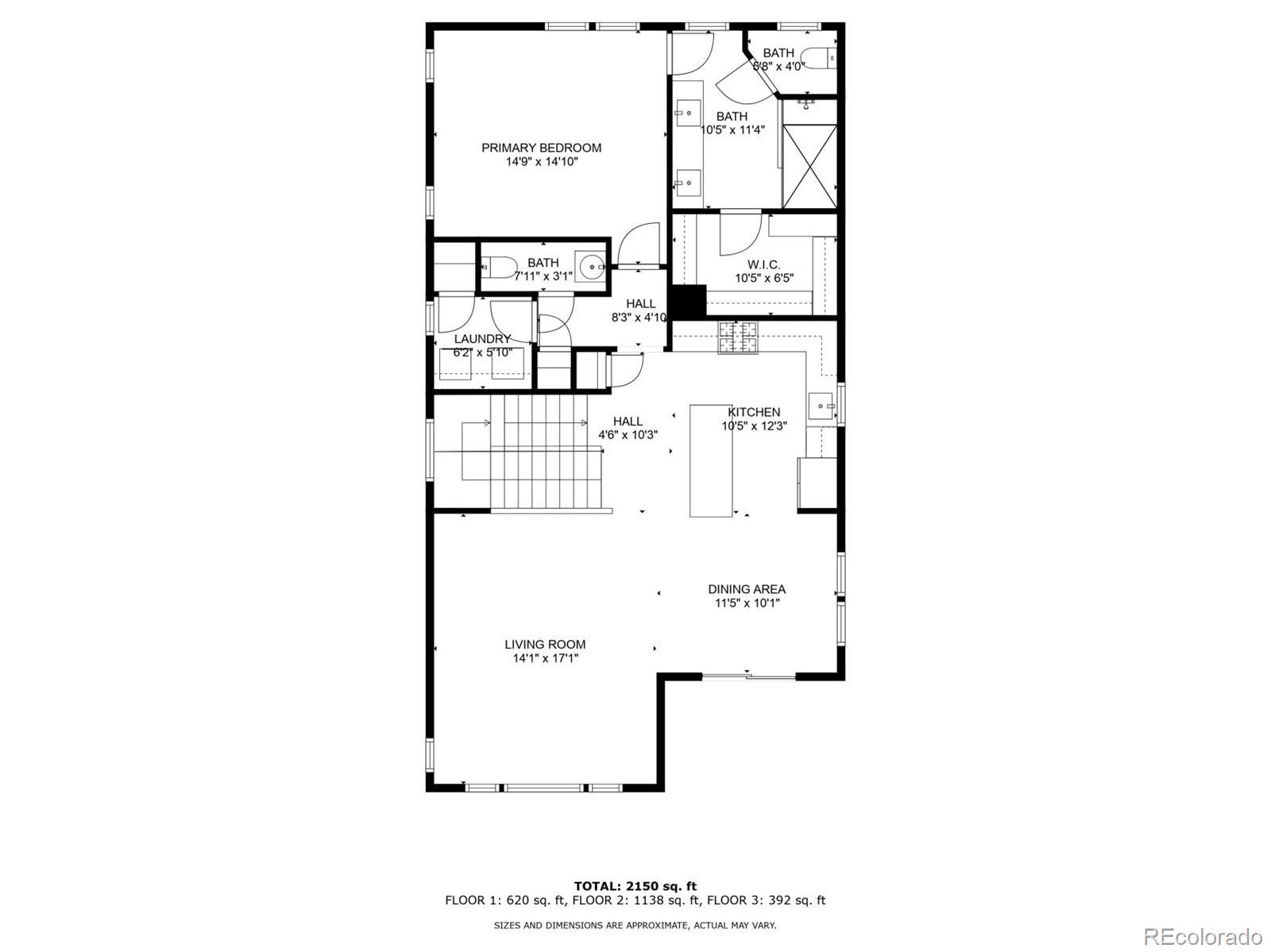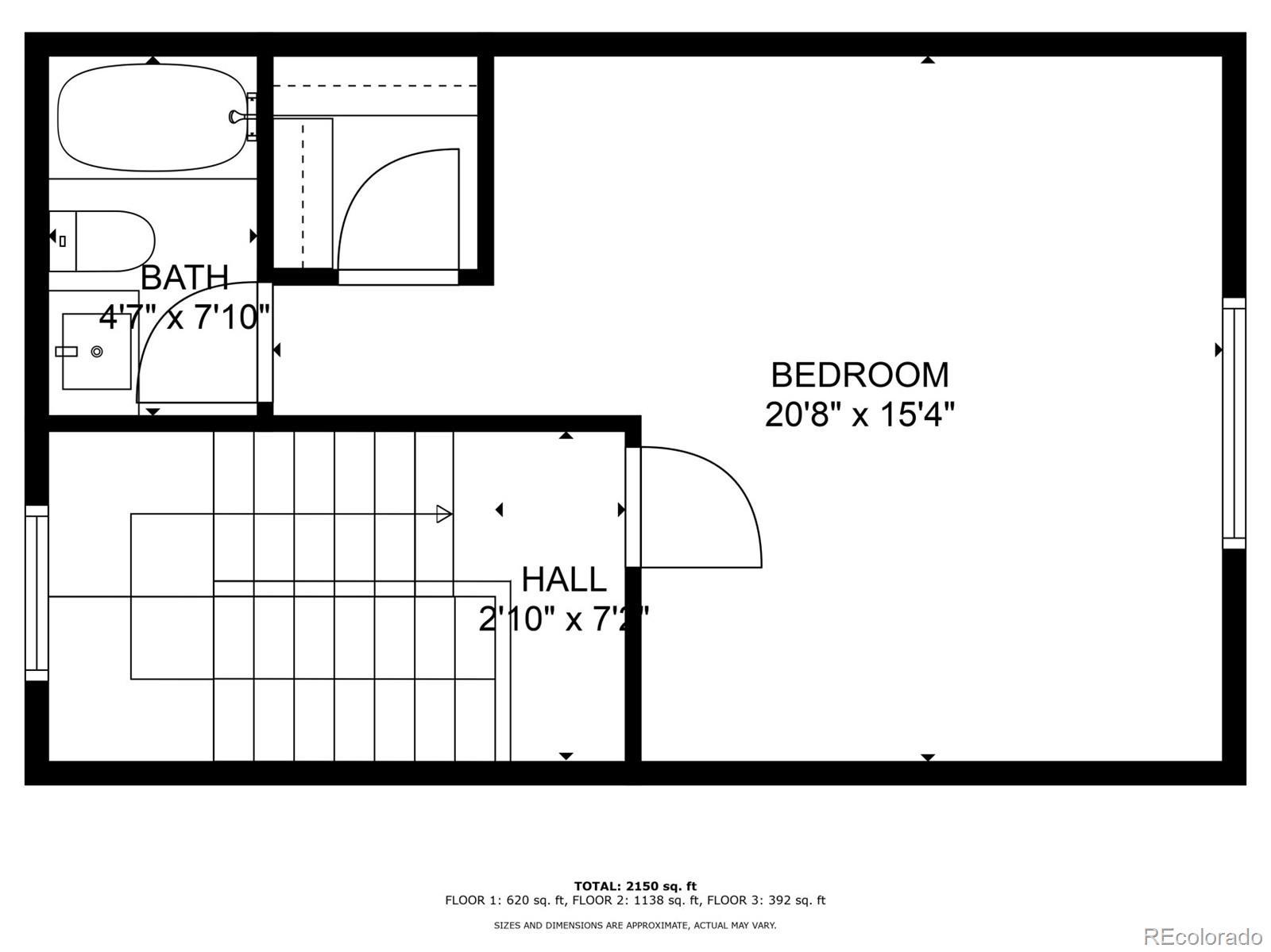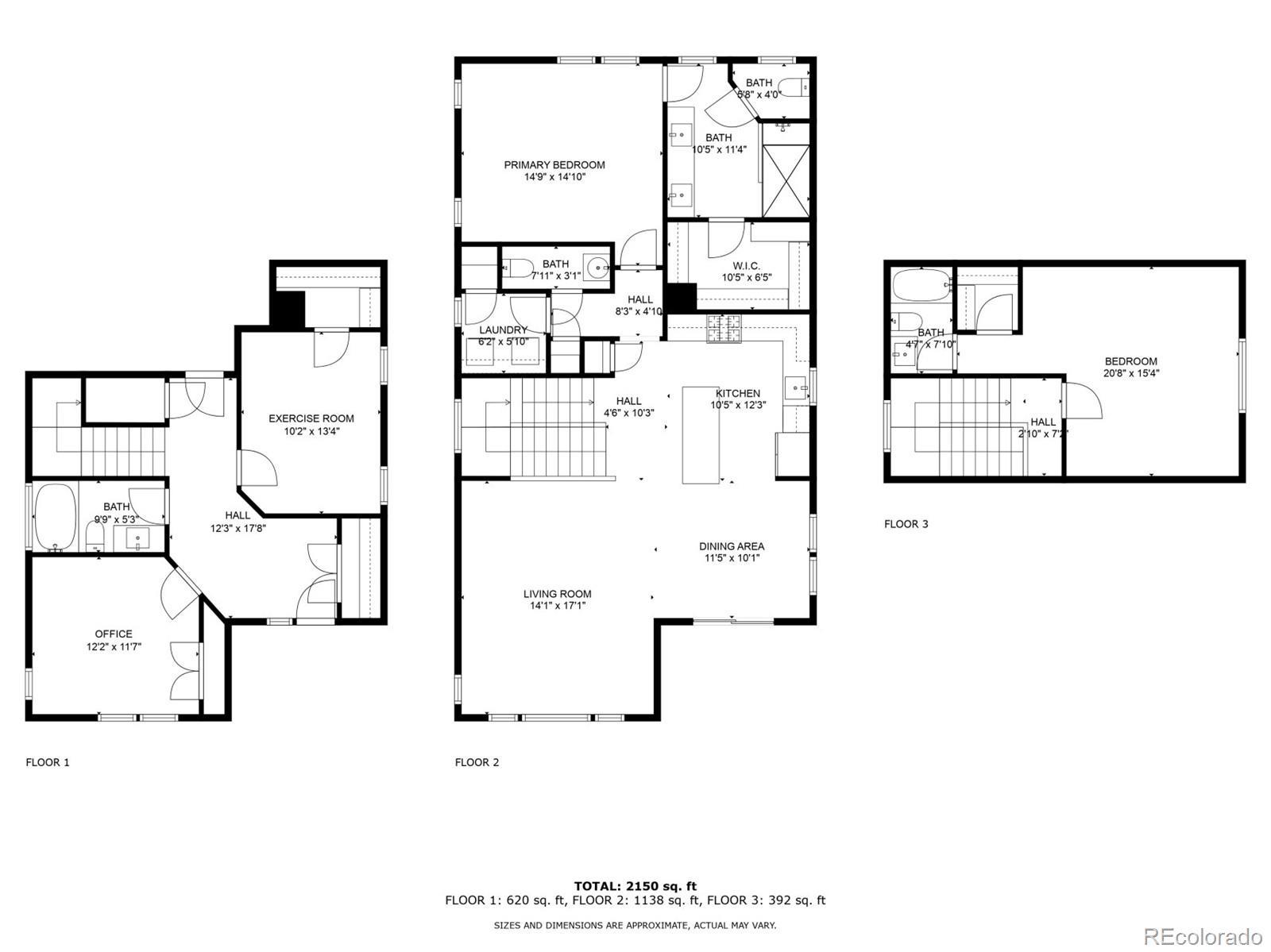Find us on...
Dashboard
- 4 Beds
- 4 Baths
- 2,279 Sqft
- ½ Acres
New Search X
16762 Tejon Lane
Don’t miss the virtual tour—take a closer look and feel like you’re already home! Welcome to this beautifully maintained 4-bedroom, 3.5-bathroom home with a spacious two-car garage, thoughtfully designed for elevated, flexible living. Built in 2023 and filled with premium upgrades, this home perfectly blends modern style with smart functionality. As you enter on the main floor, you're welcomed by two versatile bedrooms and a full bathroom. One is currently used as a home office—ideal for remote work—while the other serves as a personal exercise room. This level offers comfort, privacy, and endless possibilities. Head upstairs to the second floor, where treetop living begins. The open-concept kitchen, living room, laundry area, and primary suite are all located here—flooded with natural light and designed for effortless everyday living. The kitchen features soft-close cabinets with upgraded hinges, and the living spaces are accented with custom window blinds and upgraded light fixtures. Most outlets include USB ports, and dimmer switches are installed throughout for flexible lighting control. The primary suite offers a calm and inviting retreat, complete with a custom-built closet system that includes a built-in dresser. The en-suite bathroom has a true spa-like feel, featuring a beautifully tiled walk-in shower complete with a luxurious rainfall showerhead and sleek finishes that make it the perfect place to unwind. The third floor is its own luxurious guest suite, complete with a spacious walk-in closet and a private bathroom—ideal for guests, multigenerational living, or a secluded home office space. To top it all off, the front of the home faces a well-maintained green space with mature plantings and inviting benches—a peaceful, picturesque setting right outside your front door.
Listing Office: eXp Realty, LLC 
Essential Information
- MLS® #7225903
- Price$750,000
- Bedrooms4
- Bathrooms4.00
- Full Baths3
- Half Baths1
- Square Footage2,279
- Acres0.05
- Year Built2023
- TypeResidential
- Sub-TypeSingle Family Residence
- StatusActive
Community Information
- Address16762 Tejon Lane
- SubdivisionNorth Park Filing 6
- CityBroomfield
- CountyBroomfield
- StateCO
- Zip Code80023
Amenities
- AmenitiesPark, Playground, Trail(s)
- Parking Spaces2
- ParkingConcrete, Dry Walled
- # of Garages2
Interior
- Interior FeaturesCeiling Fan(s)
- HeatingForced Air
- CoolingCentral Air
- StoriesThree Or More
Appliances
Dishwasher, Disposal, Microwave, Oven, Range, Refrigerator, Tankless Water Heater
Exterior
- RoofComposition
School Information
- DistrictAdams 12 5 Star Schl
- ElementaryThunder Vista
- MiddleThunder Vista
- HighLegacy
Additional Information
- Date ListedApril 22nd, 2025
- ZoningPUD
Listing Details
 eXp Realty, LLC
eXp Realty, LLC
 Terms and Conditions: The content relating to real estate for sale in this Web site comes in part from the Internet Data eXchange ("IDX") program of METROLIST, INC., DBA RECOLORADO® Real estate listings held by brokers other than RE/MAX Professionals are marked with the IDX Logo. This information is being provided for the consumers personal, non-commercial use and may not be used for any other purpose. All information subject to change and should be independently verified.
Terms and Conditions: The content relating to real estate for sale in this Web site comes in part from the Internet Data eXchange ("IDX") program of METROLIST, INC., DBA RECOLORADO® Real estate listings held by brokers other than RE/MAX Professionals are marked with the IDX Logo. This information is being provided for the consumers personal, non-commercial use and may not be used for any other purpose. All information subject to change and should be independently verified.
Copyright 2026 METROLIST, INC., DBA RECOLORADO® -- All Rights Reserved 6455 S. Yosemite St., Suite 500 Greenwood Village, CO 80111 USA
Listing information last updated on February 8th, 2026 at 1:18pm MST.

