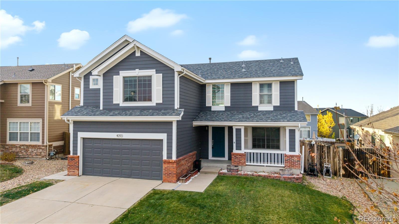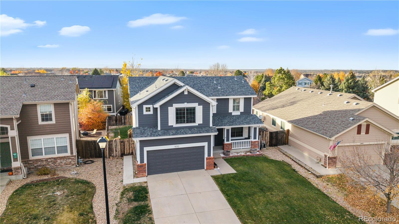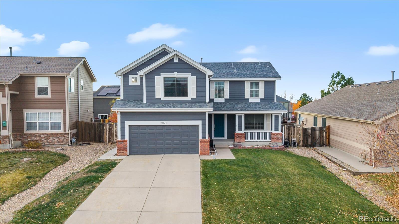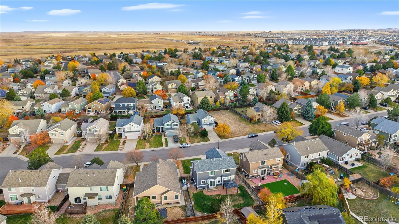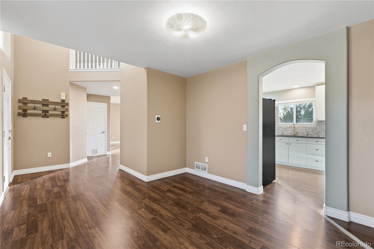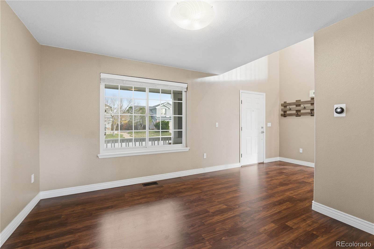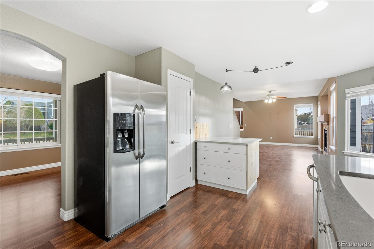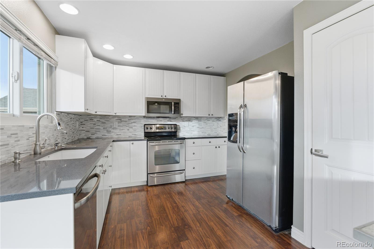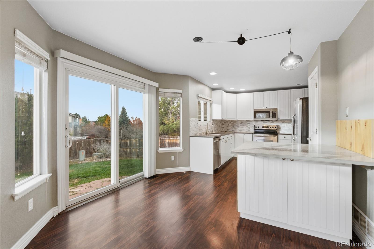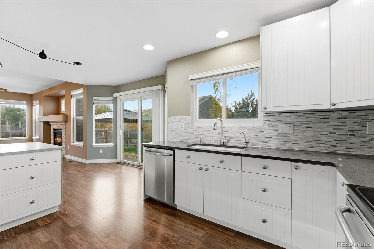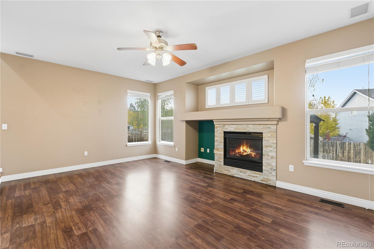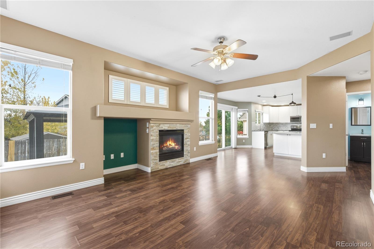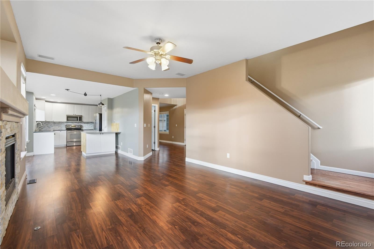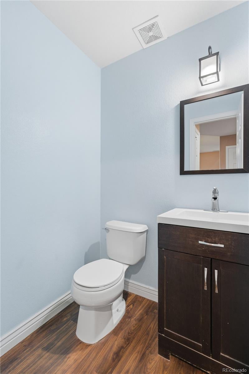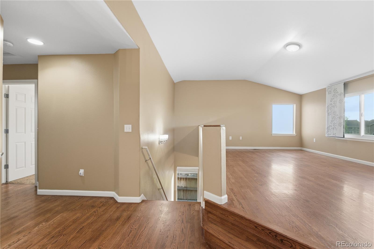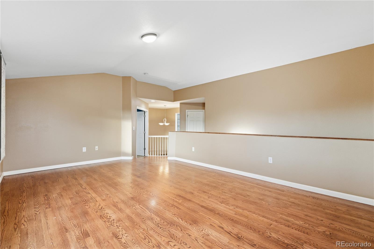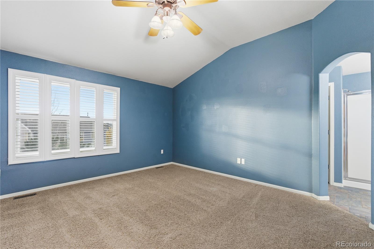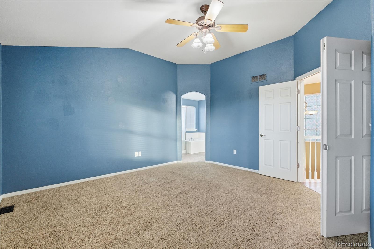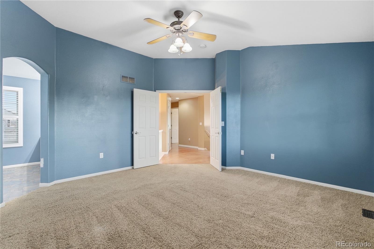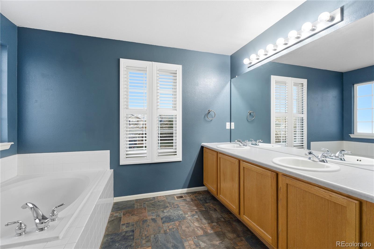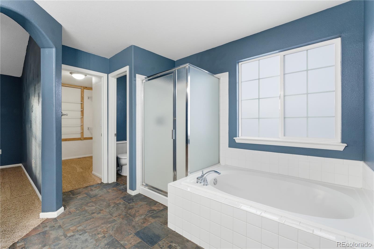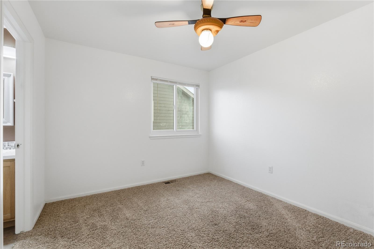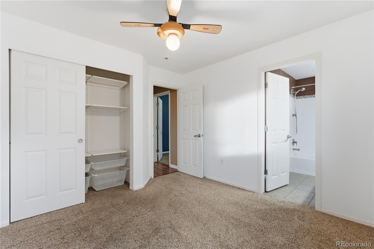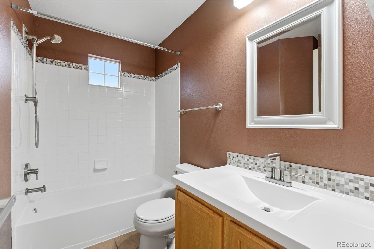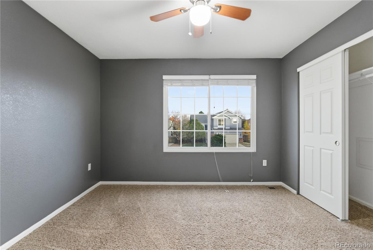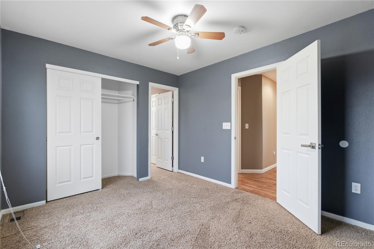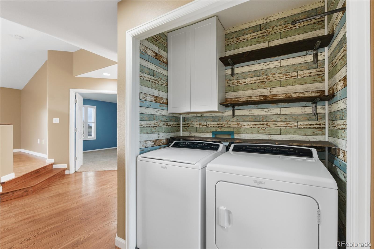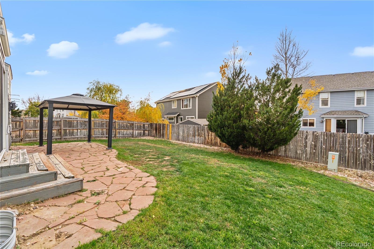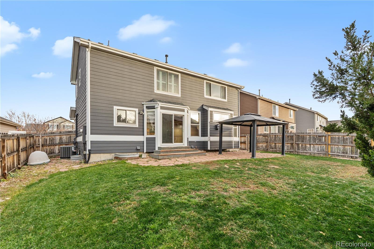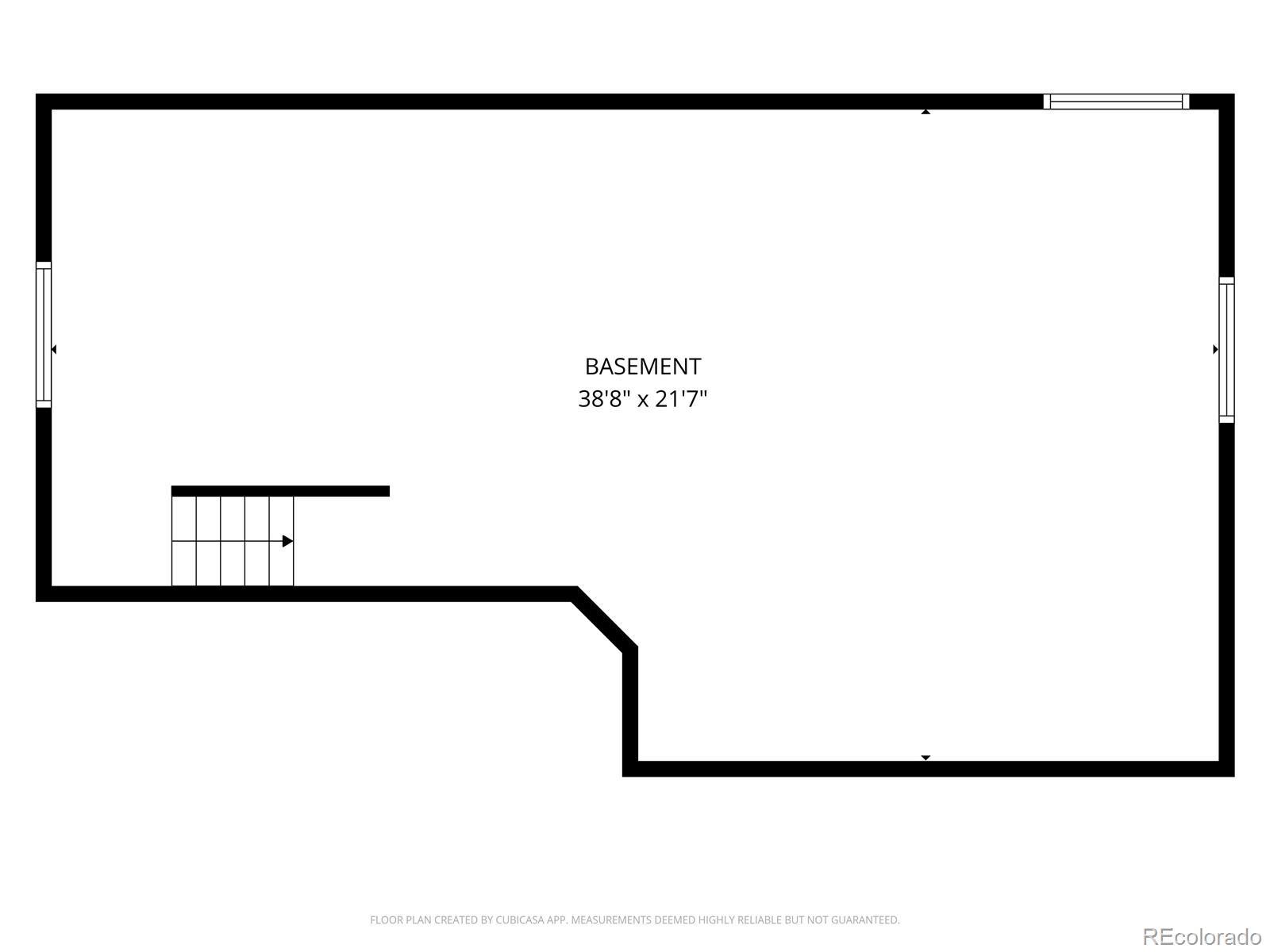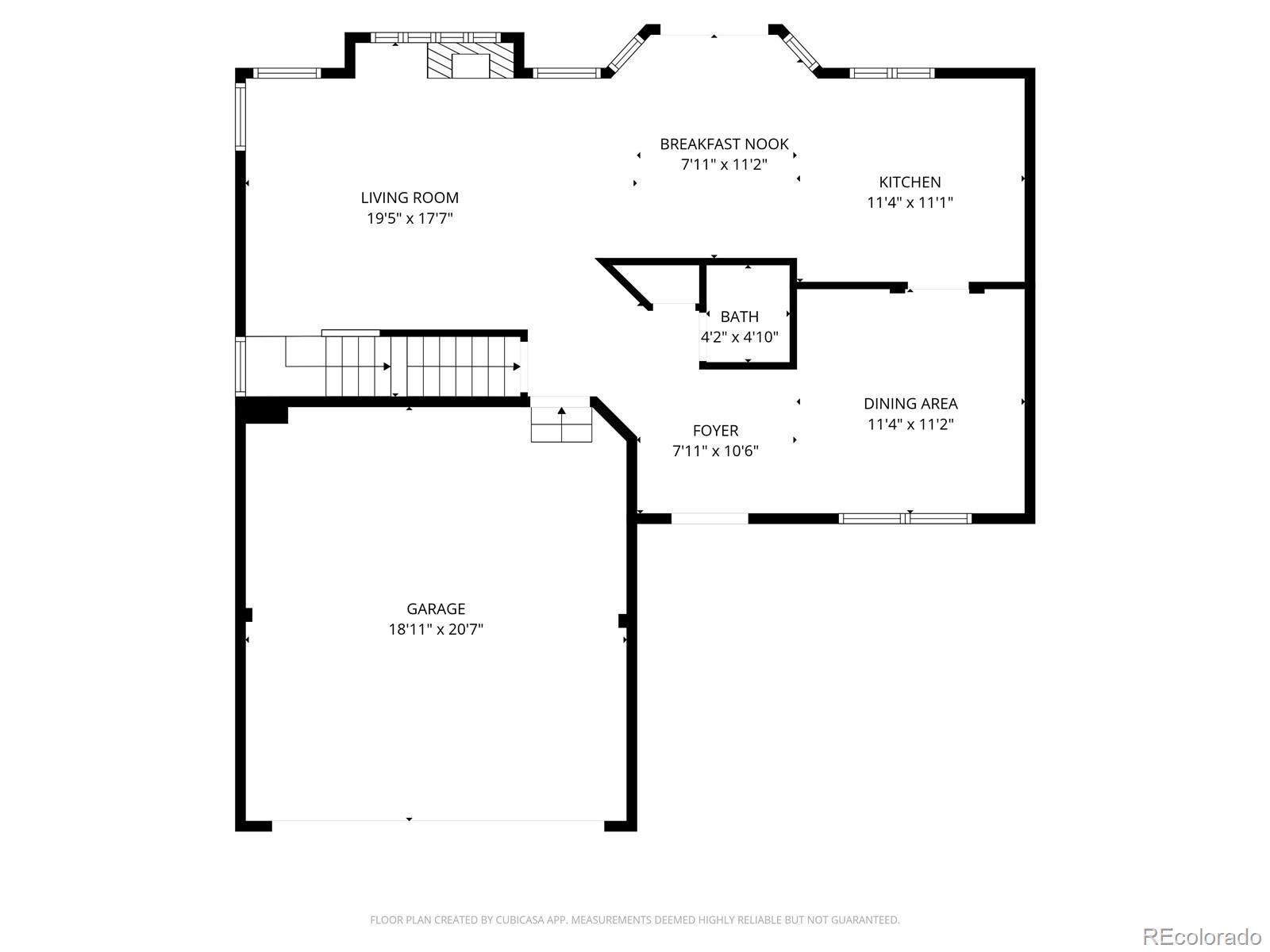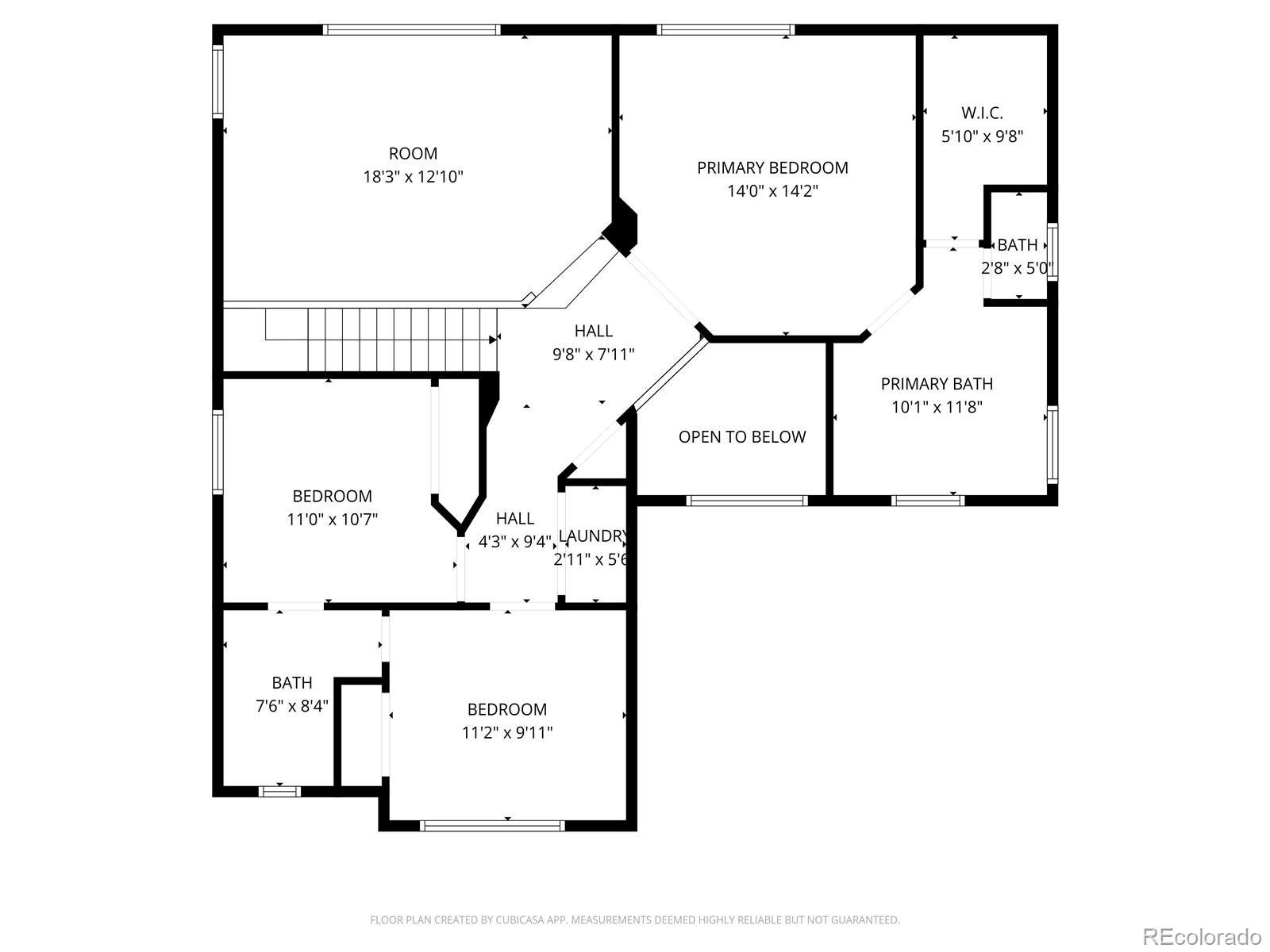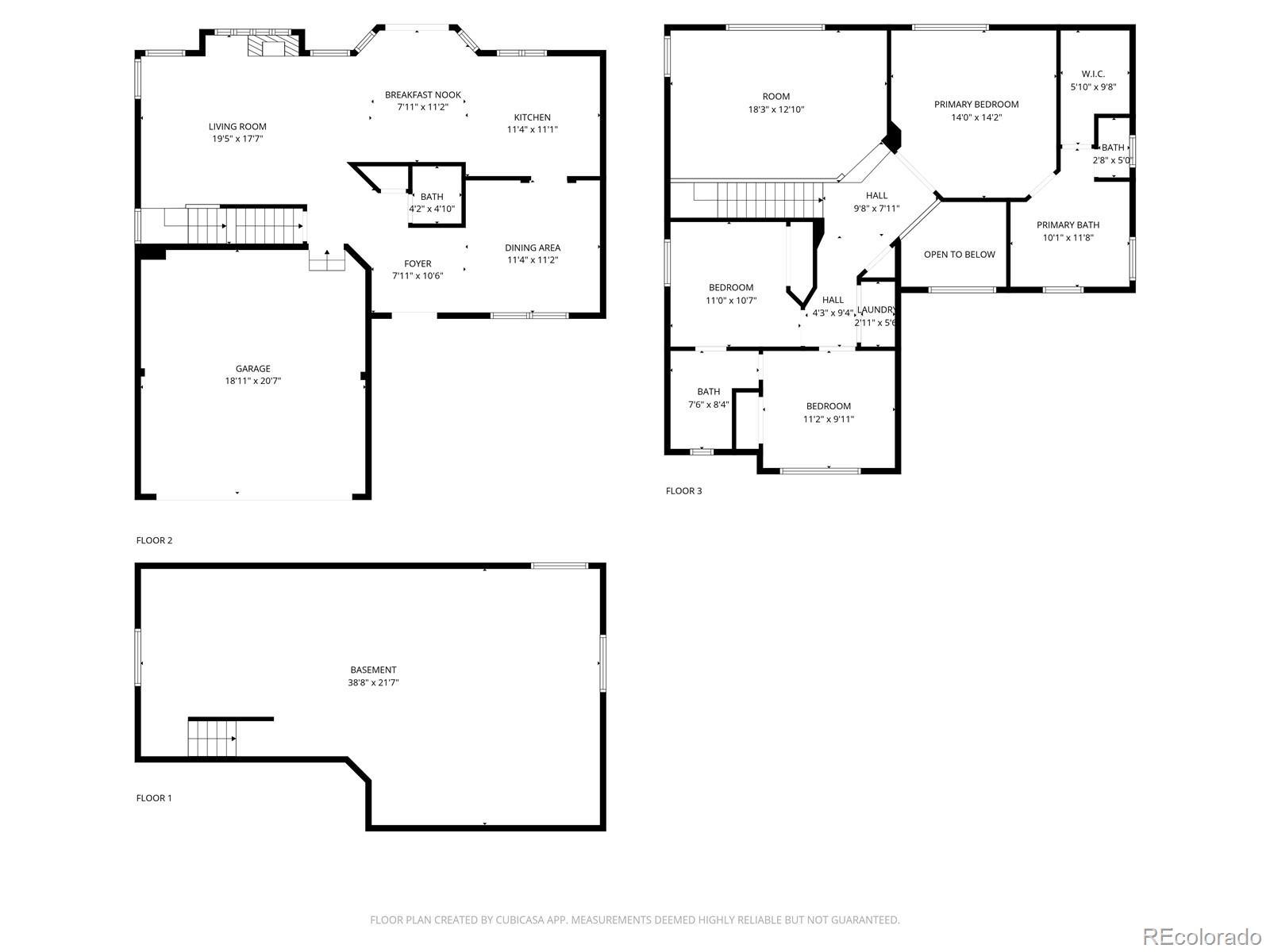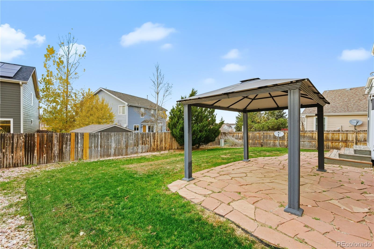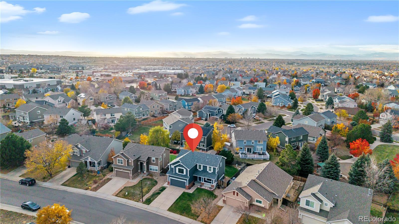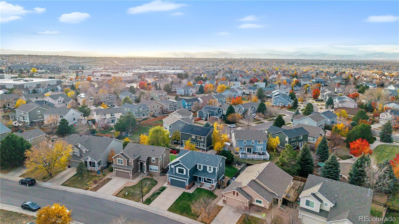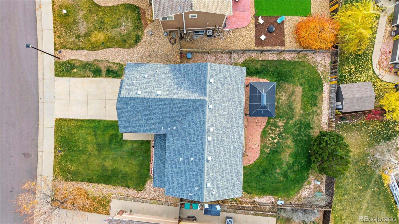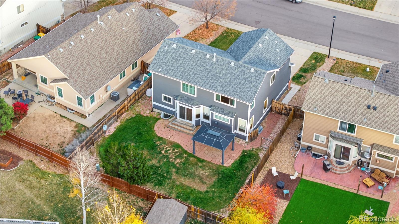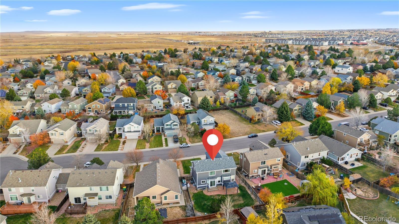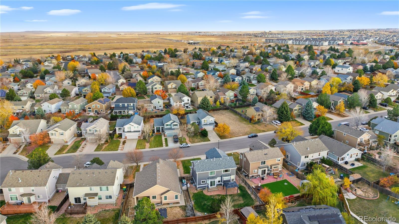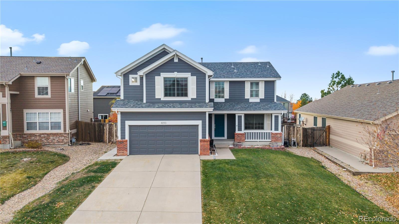Find us on...
Dashboard
- 3 Beds
- 3 Baths
- 1,957 Sqft
- .15 Acres
New Search X
4093 S Riviera Street
ROOF will receive a 5 YEAR CERTIFICATION after minor repairs by licensed roof contractor ** REASONABLY PRICED by MOTIVATED SELLER * LICENSED ROOFER WILL CERTIFY ROOF FOR 5 YEARS * 30K in NEW RENEWAL BY ANDERSON WINDOWS w/ LOW E GLASS TO RETAIN/BLOCK OUT HEAT/COLD * WATER HEATER, FURNACE and CENTRAL AC all NEWLY INSTALLED in 2021 * SPRINKLERS - FRONT & BACK * FIREPLACE * AWARD WINNING CHERRY CREEK 5 SCHOOLS * DESIRABLE EAST QUINCY HIGHLANDS COMMUNITY ** BEAUTIFUL 2-STORY GEM in MOVE IN CONDITION on 0.15 ACRE LOT * UPSTAIRS PRIMARY BEDROOM features an INCREDIBLE WALK-IN CLOSET & a 5-PIECE BATHROOM * BOTH the HUGE LOFT as office or flex room and PRIMARY BEDROOM have BEAUTIFUL MOUNTAIN VIEWS * TWO SECONDARY BEDROOMS share a JACK-and-JILL BATHROOM * KITCHEN boasts lots of WHITE WOOD CABINETS with SOFT CLOSE DOORS, QUARTZ COUNTERTOPS & STAINLESS STEEL APPLIANCES * CONVENIENT UPSTAIRS LAUNDRY CLOSET w/ STORAGE * DURABLE LAMINATE WOOD FLOORS * NEUTRAL COLORED WALLS w/ CRISP WHITE TRIM ** SLIDING DOOR opens to LARGE PATIO w/LARGE COLORADO RED FLAGSTONE PAVERS * MUST SEE GAZEBO * LARGE OPEN BASEMENT ** NEARBY PARK w/ LOTS OF WALKING TRAILS TO EXPLORE * NEAR SHOPS, RESTAURANTS plus EASY ACCESS to E-470 to get you to DIA or DOWNTOWN QUICKLY *** A MUST SEE PROPERTY !!!
Listing Office: Your Castle Real Estate Inc 
Essential Information
- MLS® #7227841
- Price$529,888
- Bedrooms3
- Bathrooms3.00
- Full Baths2
- Half Baths1
- Square Footage1,957
- Acres0.15
- Year Built2000
- TypeResidential
- Sub-TypeSingle Family Residence
- StatusPending
Community Information
- Address4093 S Riviera Street
- SubdivisionEast Quincy Highlands
- CityAurora
- CountyArapahoe
- StateCO
- Zip Code80018
Amenities
- AmenitiesPark, Playground, Trail(s)
- Parking Spaces2
- ParkingConcrete
- # of Garages2
Interior
- HeatingForced Air
- CoolingCentral Air
- FireplaceYes
- # of Fireplaces1
- FireplacesFamily Room
- StoriesTwo
Interior Features
Built-in Features, Ceiling Fan(s), Eat-in Kitchen, Five Piece Bath, Granite Counters, High Ceilings, High Speed Internet, Jack & Jill Bathroom, Kitchen Island, Pantry, Primary Suite, Quartz Counters, Radon Mitigation System, Vaulted Ceiling(s), Walk-In Closet(s), Wired for Data
Appliances
Dishwasher, Disposal, Oven, Range
Exterior
- Lot DescriptionLevel
- RoofComposition
Windows
Double Pane Windows, Window Coverings, Window Treatments
School Information
- DistrictCherry Creek 5
- ElementaryDakota Valley
- MiddleSky Vista
- HighCherokee Trail
Additional Information
- Date ListedNovember 13th, 2025
Listing Details
 Your Castle Real Estate Inc
Your Castle Real Estate Inc
 Terms and Conditions: The content relating to real estate for sale in this Web site comes in part from the Internet Data eXchange ("IDX") program of METROLIST, INC., DBA RECOLORADO® Real estate listings held by brokers other than RE/MAX Professionals are marked with the IDX Logo. This information is being provided for the consumers personal, non-commercial use and may not be used for any other purpose. All information subject to change and should be independently verified.
Terms and Conditions: The content relating to real estate for sale in this Web site comes in part from the Internet Data eXchange ("IDX") program of METROLIST, INC., DBA RECOLORADO® Real estate listings held by brokers other than RE/MAX Professionals are marked with the IDX Logo. This information is being provided for the consumers personal, non-commercial use and may not be used for any other purpose. All information subject to change and should be independently verified.
Copyright 2026 METROLIST, INC., DBA RECOLORADO® -- All Rights Reserved 6455 S. Yosemite St., Suite 500 Greenwood Village, CO 80111 USA
Listing information last updated on January 9th, 2026 at 6:04pm MST.

