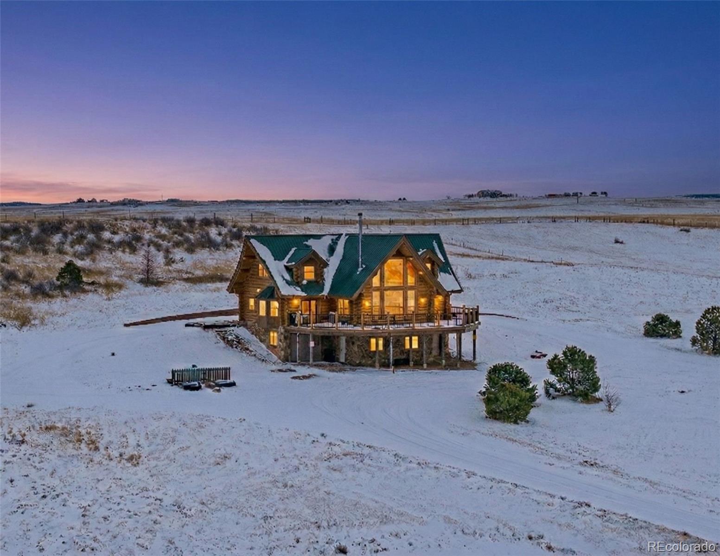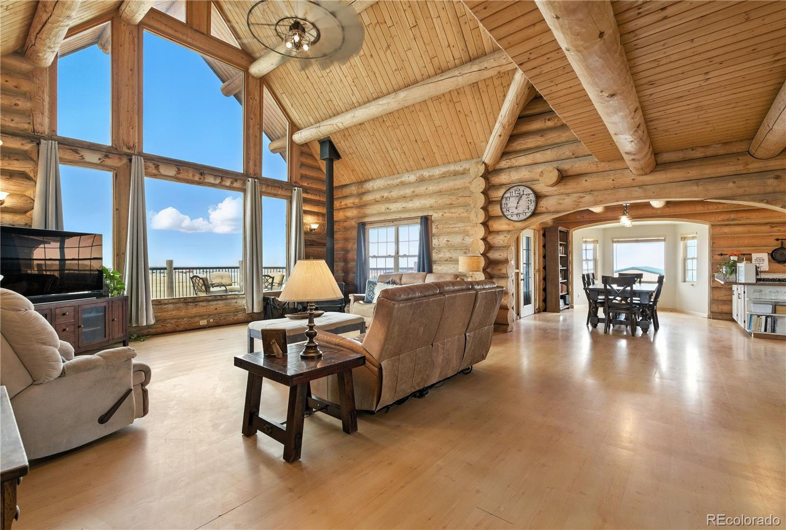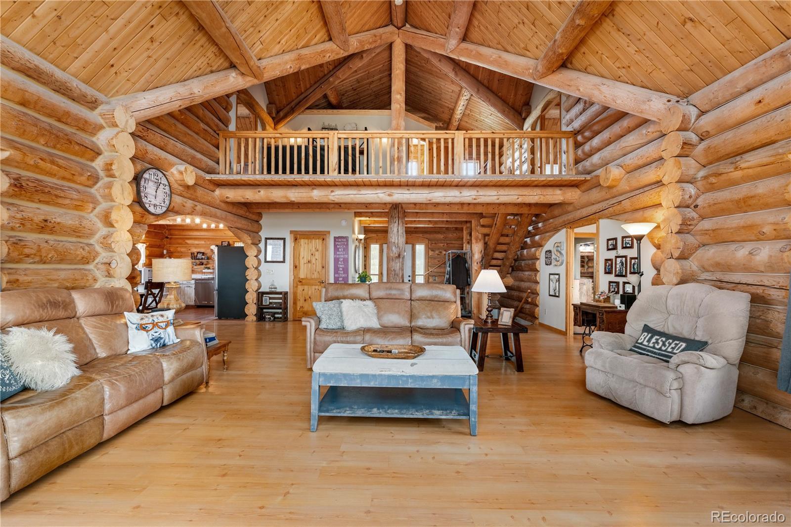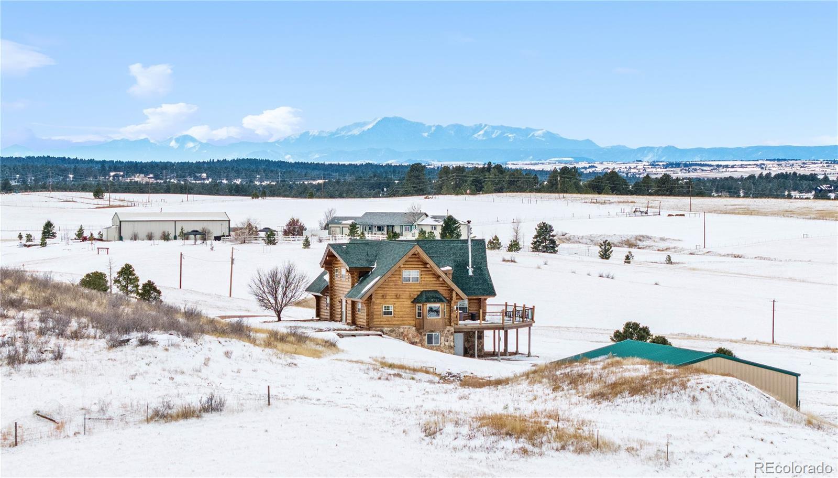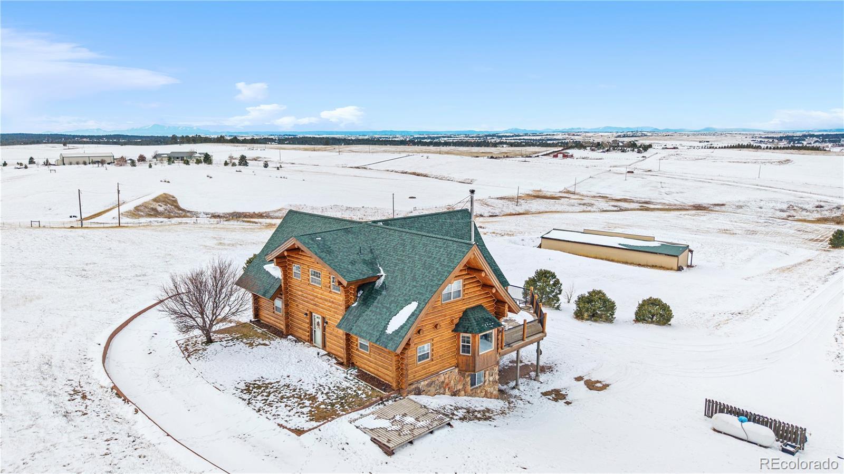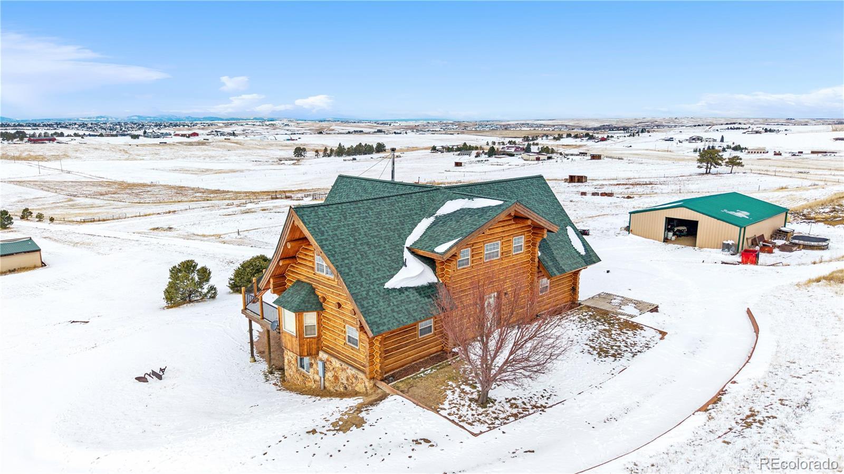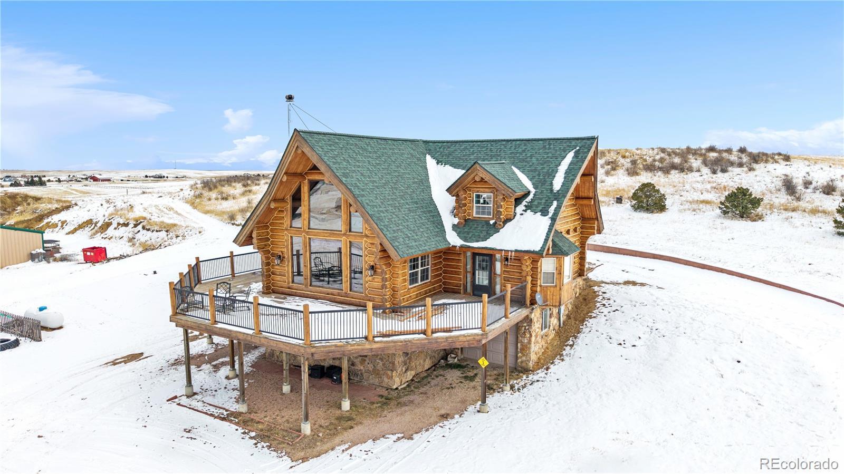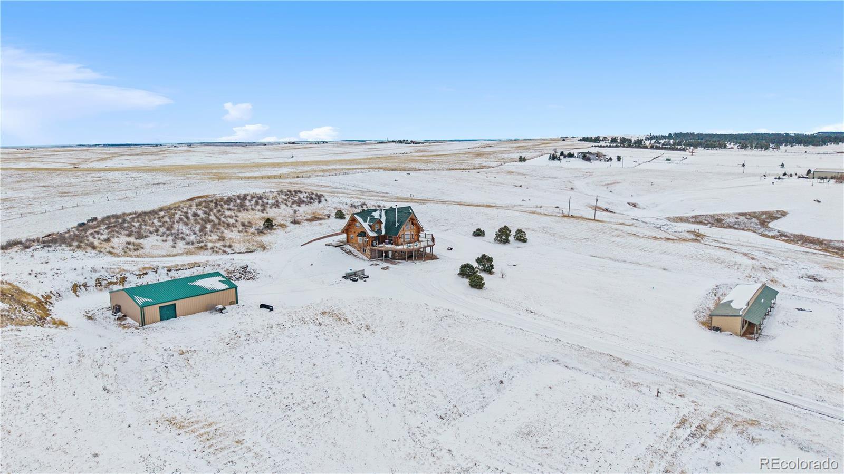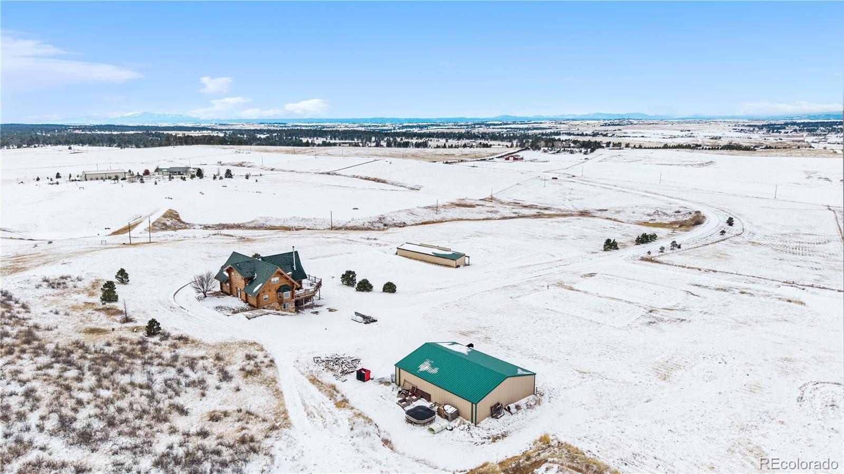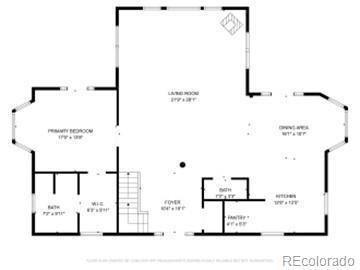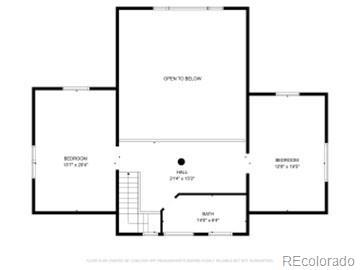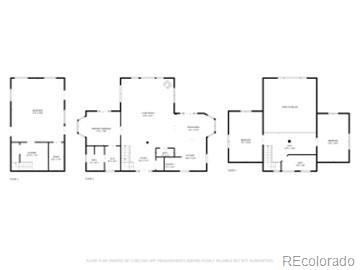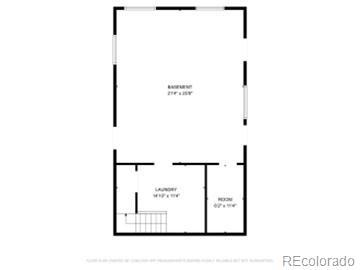Find us on...
Dashboard
- 3 Beds
- 3 Baths
- 2,369 Sqft
- 35.01 Acres
New Search X
39980 Fox Trot Circle
A rare opportunity to own a true Colorado retreat on over 35 fully fenced acres in Foxtail Farms. Located at the end of a quiet cul-de-sac, this mountain-contemporary log home offers scenic privacy, expansive mountain views, and exceptional flexibility for ranching, homesteading, or a peaceful full-time residence. The soaring great room features tongue-and-groove ceilings, hand-hewn logs, a wall of windows, and a wood-burning stove that anchors the space with warmth and character. The open main level includes a spacious primary suite and wraparound deck ideal for sunrise mornings and sunset gatherings. Upstairs offers two additional bedrooms, a full bath, and a cozy loft overlooking the great room. The unfinished walk-out basement provides room to expand or customize to your vision. The land is well-equipped with 7 acre feet of water, a private well that pumps 25 gal a minute, and four outbuildings including loafing sheds, a stable, and a large steel barn—perfect for horses, livestock, or equipment. No HOA and agricultural zoning allow true freedom. This is Colorado country living at its finest, with space, serenity, and endless potential.
Listing Office: RE/MAX Professionals 
Essential Information
- MLS® #7228280
- Price$1,125,000
- Bedrooms3
- Bathrooms3.00
- Full Baths1
- Half Baths1
- Square Footage2,369
- Acres35.01
- Year Built2000
- TypeResidential
- Sub-TypeSingle Family Residence
- StyleMountain Contemporary
- StatusActive
Community Information
- Address39980 Fox Trot Circle
- SubdivisionFoxtail Farms
- CityElizabeth
- CountyElbert
- StateCO
- Zip Code80107
Amenities
- Parking Spaces2
- # of Garages2
Utilities
Electricity Connected, Propane
Parking
Unpaved, Exterior Access Door, Heated Garage, Lighted
Interior
- HeatingBaseboard, Hot Water
- CoolingNone
- FireplaceYes
- # of Fireplaces1
- StoriesTwo
Interior Features
Ceiling Fan(s), Entrance Foyer, High Ceilings, High Speed Internet, Open Floorplan, Smoke Free, Vaulted Ceiling(s)
Appliances
Dishwasher, Double Oven, Range
Fireplaces
Great Room, Wood Burning Stove
Exterior
- Lot DescriptionCul-De-Sac, Rolling Slope
- WindowsWindow Coverings
- RoofComposition
- FoundationSlab
School Information
- DistrictElizabeth C-1
- ElementarySinging Hills
- MiddleElizabeth
- HighElizabeth
Additional Information
- Date ListedAugust 30th, 2025
- ZoningA
Listing Details
 RE/MAX Professionals
RE/MAX Professionals
 Terms and Conditions: The content relating to real estate for sale in this Web site comes in part from the Internet Data eXchange ("IDX") program of METROLIST, INC., DBA RECOLORADO® Real estate listings held by brokers other than RE/MAX Professionals are marked with the IDX Logo. This information is being provided for the consumers personal, non-commercial use and may not be used for any other purpose. All information subject to change and should be independently verified.
Terms and Conditions: The content relating to real estate for sale in this Web site comes in part from the Internet Data eXchange ("IDX") program of METROLIST, INC., DBA RECOLORADO® Real estate listings held by brokers other than RE/MAX Professionals are marked with the IDX Logo. This information is being provided for the consumers personal, non-commercial use and may not be used for any other purpose. All information subject to change and should be independently verified.
Copyright 2026 METROLIST, INC., DBA RECOLORADO® -- All Rights Reserved 6455 S. Yosemite St., Suite 500 Greenwood Village, CO 80111 USA
Listing information last updated on February 27th, 2026 at 8:04am MST.

