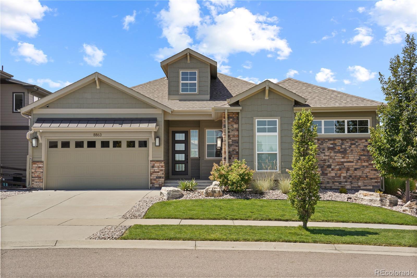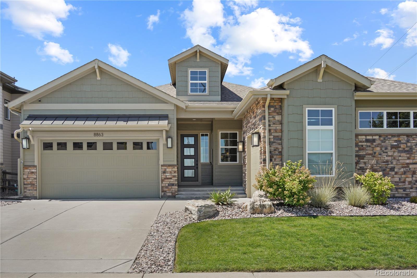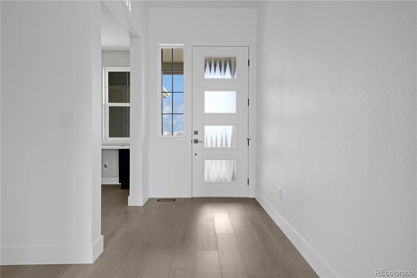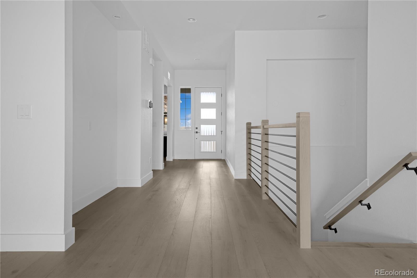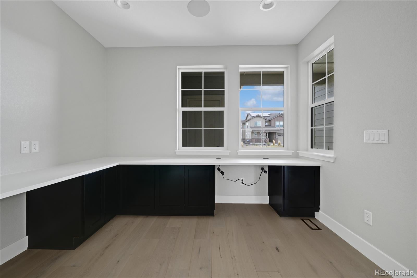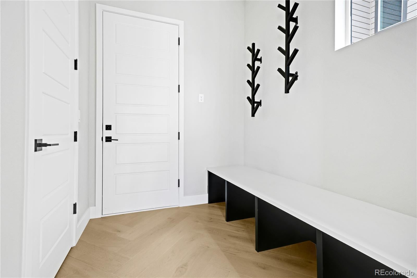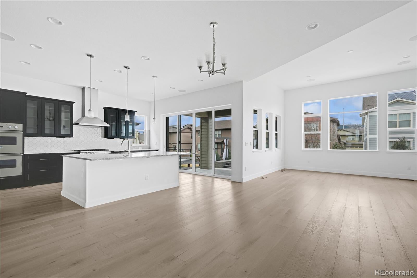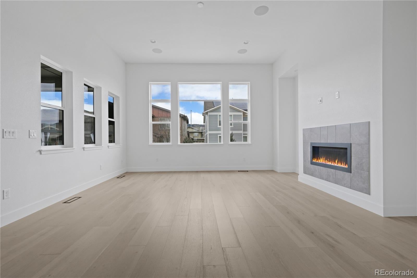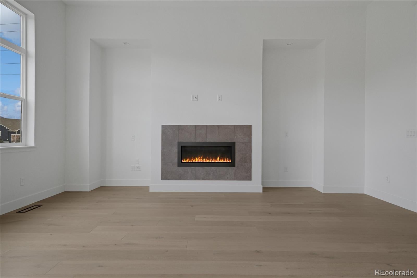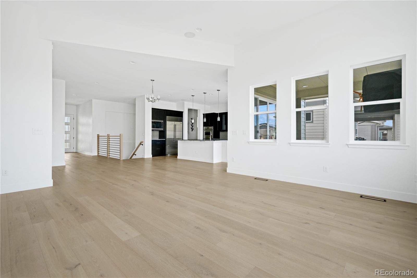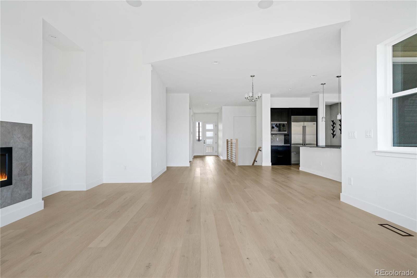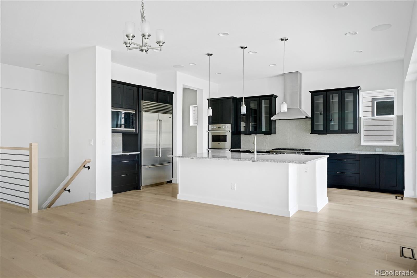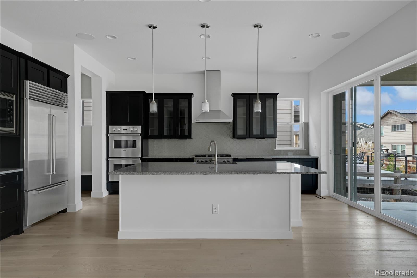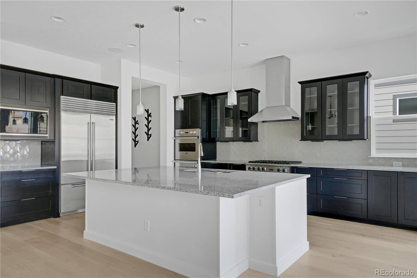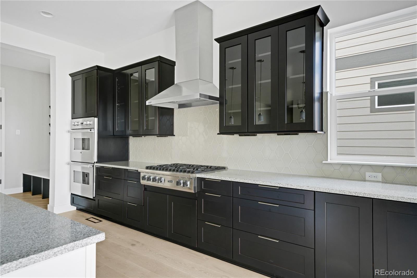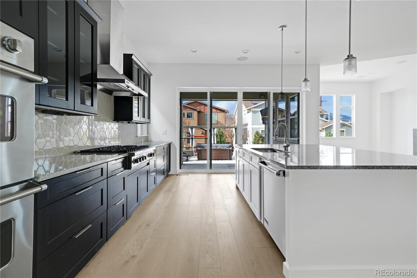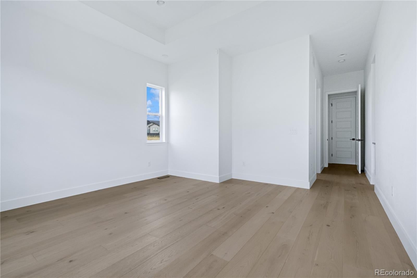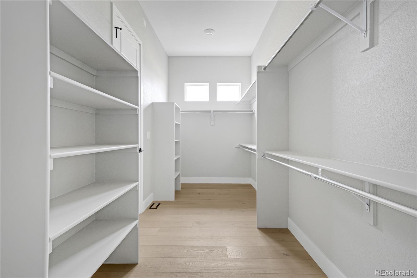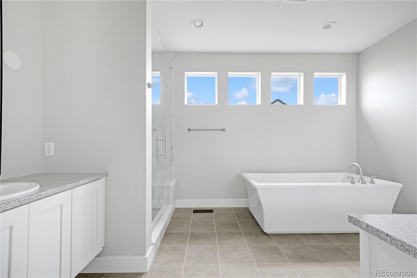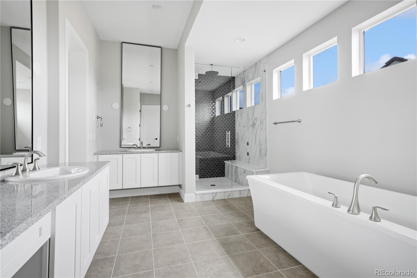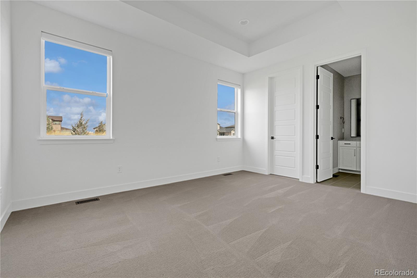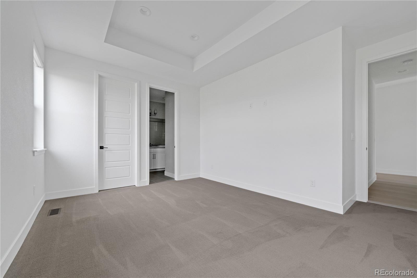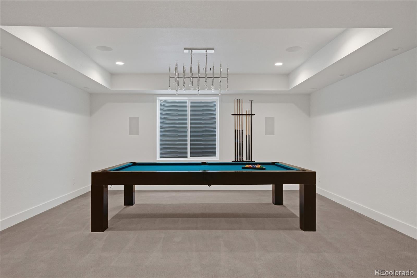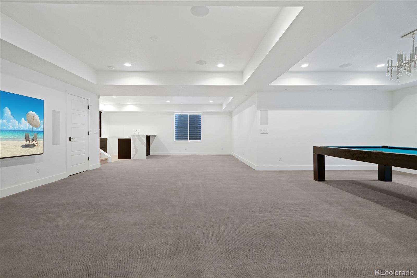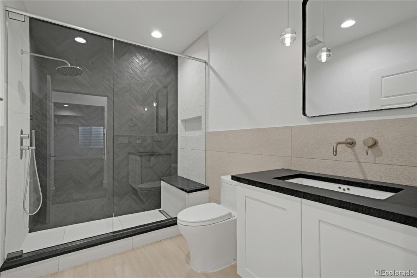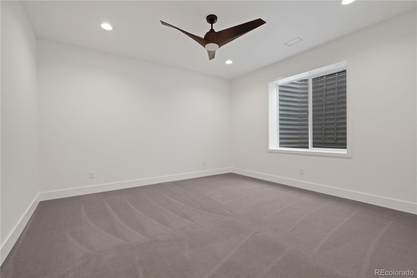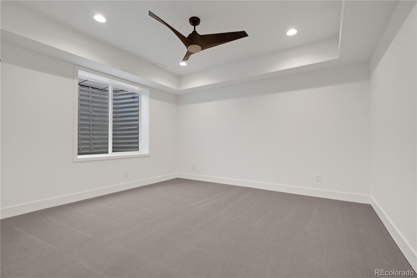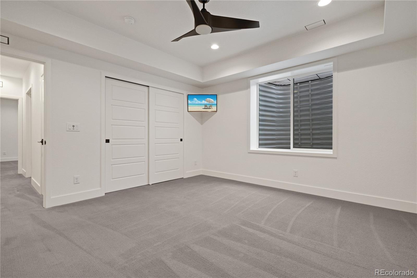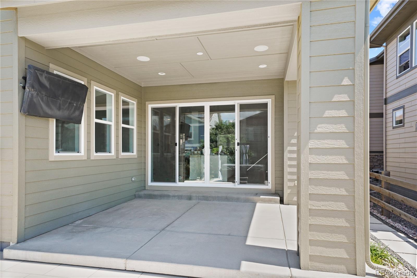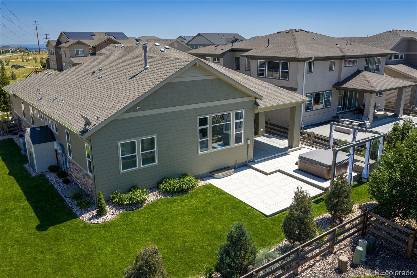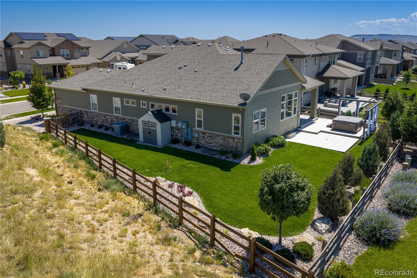Find us on...
Dashboard
- 4 Beds
- 4 Baths
- 4,054 Sqft
- .21 Acres
New Search X
8863 Flattop Street
Discover an epic luxury residence in Leyden Rock! An exceptional 4-bed, 4-bath masterpiece built by Epic Homes, but later upgraded with designer finishes and thoughtful details which elevate every corner of this beautifully curated home. Step inside and feel the drama of soaring great room ceilings, gas fireplace, sun-filled spaces, and modernized wood floors that flow effortlessly throughout the main level. The gourmet kitchen is the heart of the home - an entertainer’s dream with an oversized granite island with plenty of seating, Sub-Zero built-in refrigerator, Viking double oven & 6 burner cooktop, an appliance lift & a separate eat-in space. A seamless blend of style and function. The main level offers unmatched convenience with a luxurious primary suite featuring floating vanities, exquisite 3 variation tile shower, a stand alone soaker tub & a spacious walk-in closet connected directly to the laundry room. A secondary main-floor junior suite provides privacy for guests, children or multigenerational living. Work from home in the dedicated office with quartz surfaces & a plethora of built-in cabinetry. Enjoy the practical comfort of a stylish half bath & generous mudroom. Slide open the expansive glass door to the covered outdoor living space, complete with mounted TV - ideal for game days. The beautifully designed backyard features a custom tile patio, hot tub, a gas stub-in for a future fire pit, & generous yard including an adjacent green space to the north for added privacy. The fully finished basement continues the story of luxury living with a stunning wet bar, Viking beverage fridge, extensive media room with large screen TV, surround sound, pool table & two additional bedrooms with egress windows separated by a custom 3/4 bathroom. Even the garages are elevated - a finished 2-car attached garage plus a separate 1-car garage perfect for a vehicle, workshop, gear, or home gym. If you love elevated finishes rather than builder grade, this home is for you!
Listing Office: Market Masters Real Estate 
Essential Information
- MLS® #7229077
- Price$914,900
- Bedrooms4
- Bathrooms4.00
- Full Baths2
- Half Baths1
- Square Footage4,054
- Acres0.21
- Year Built2018
- TypeResidential
- Sub-TypeSingle Family Residence
- StyleContemporary, Traditional
- StatusPending
Community Information
- Address8863 Flattop Street
- SubdivisionLeyden Rock
- CityArvada
- CountyJefferson
- StateCO
- Zip Code80007
Amenities
- AmenitiesClubhouse, Playground, Pool
- Parking Spaces5
- # of Garages3
Utilities
Cable Available, Electricity Connected, Natural Gas Connected
Parking
Concrete, Dry Walled, Exterior Access Door, Finished Garage, Insulated Garage, Lighted
Interior
- HeatingForced Air, Natural Gas
- CoolingCentral Air
- FireplaceYes
- # of Fireplaces1
- FireplacesFamily Room
- StoriesOne
Interior Features
Breakfast Bar, Ceiling Fan(s), Eat-in Kitchen, Five Piece Bath, Granite Counters, High Ceilings, Kitchen Island, Open Floorplan, Primary Suite, Smart Thermostat, Smart Window Coverings, Smoke Free, Hot Tub, Walk-In Closet(s), Wet Bar
Appliances
Bar Fridge, Cooktop, Dishwasher, Disposal, Double Oven, Dryer, Gas Water Heater, Microwave, Oven, Range Hood, Refrigerator, Washer
Exterior
- Exterior FeaturesSpa/Hot Tub
- RoofComposition
- FoundationSlab
Lot Description
Corner Lot, Landscaped, Level, Master Planned
Windows
Double Pane Windows, Window Coverings
School Information
- DistrictJefferson County R-1
- ElementaryMeiklejohn
- MiddleThree Creeks
- HighRalston Valley
Additional Information
- Date ListedNovember 20th, 2025
Listing Details
 Market Masters Real Estate
Market Masters Real Estate
 Terms and Conditions: The content relating to real estate for sale in this Web site comes in part from the Internet Data eXchange ("IDX") program of METROLIST, INC., DBA RECOLORADO® Real estate listings held by brokers other than RE/MAX Professionals are marked with the IDX Logo. This information is being provided for the consumers personal, non-commercial use and may not be used for any other purpose. All information subject to change and should be independently verified.
Terms and Conditions: The content relating to real estate for sale in this Web site comes in part from the Internet Data eXchange ("IDX") program of METROLIST, INC., DBA RECOLORADO® Real estate listings held by brokers other than RE/MAX Professionals are marked with the IDX Logo. This information is being provided for the consumers personal, non-commercial use and may not be used for any other purpose. All information subject to change and should be independently verified.
Copyright 2026 METROLIST, INC., DBA RECOLORADO® -- All Rights Reserved 6455 S. Yosemite St., Suite 500 Greenwood Village, CO 80111 USA
Listing information last updated on January 9th, 2026 at 1:48pm MST.

