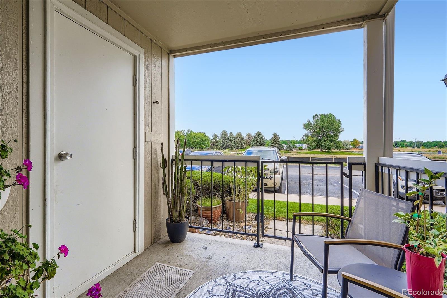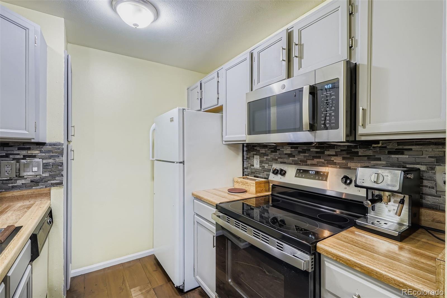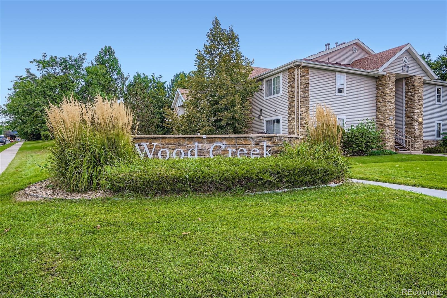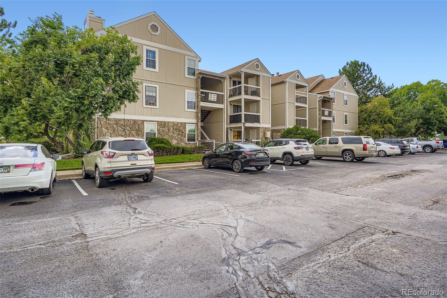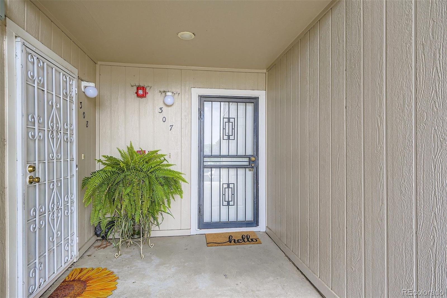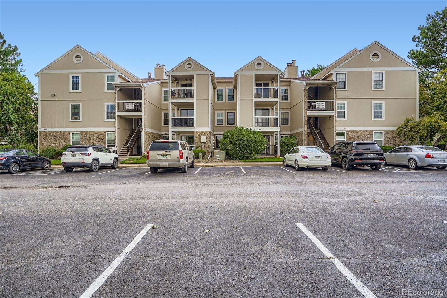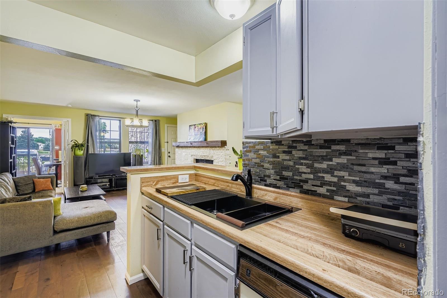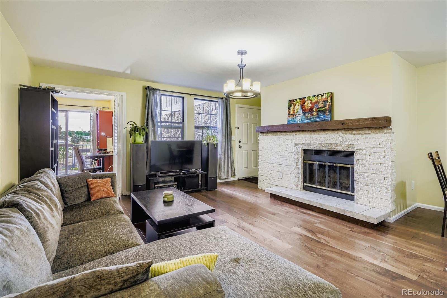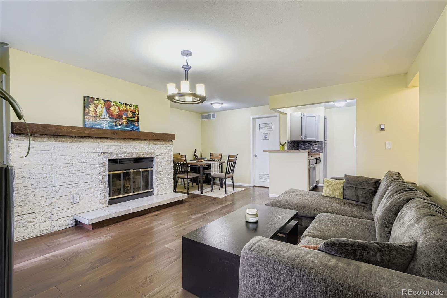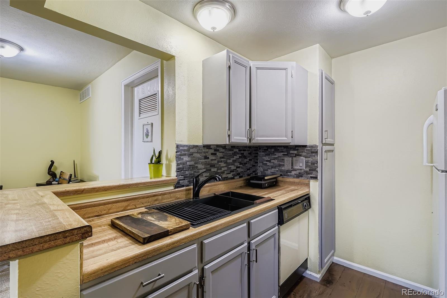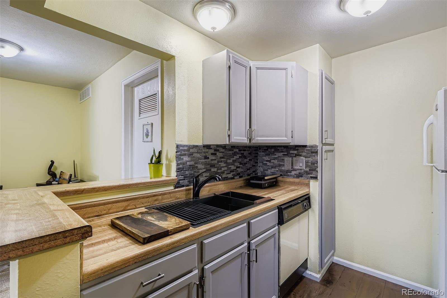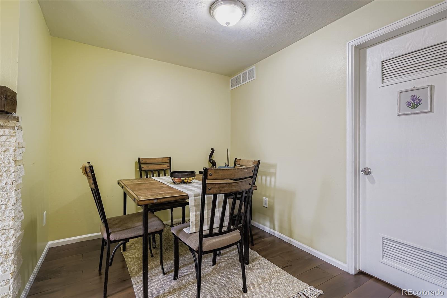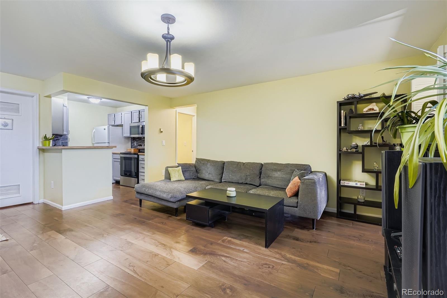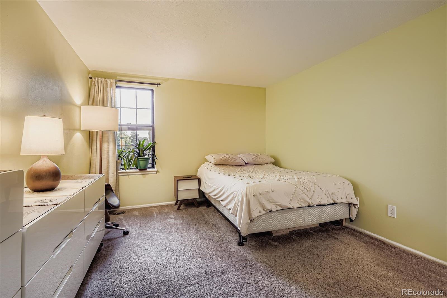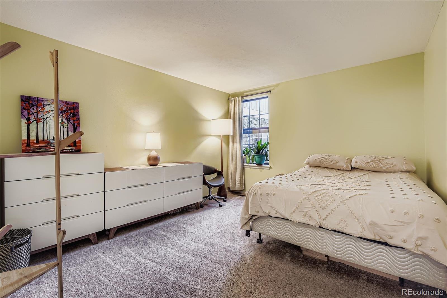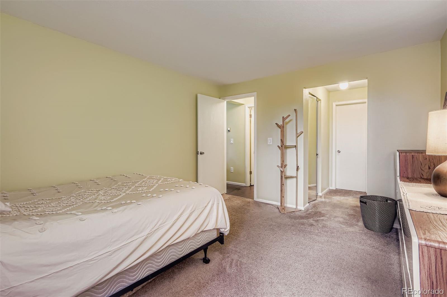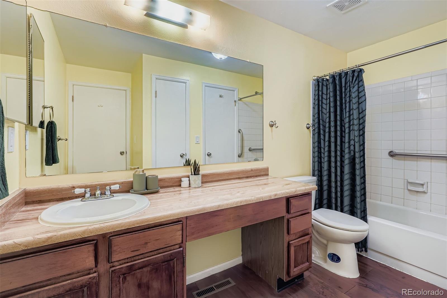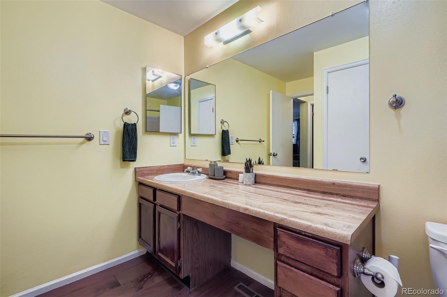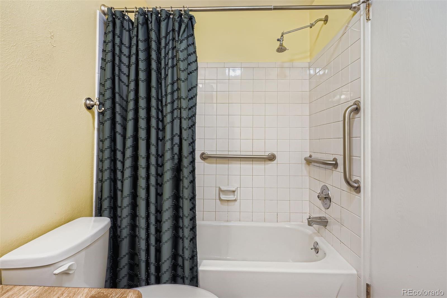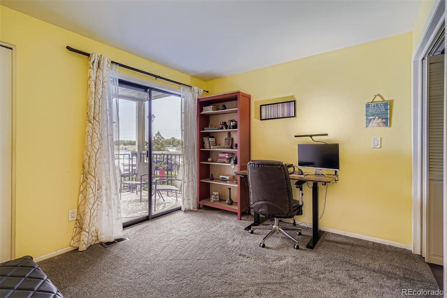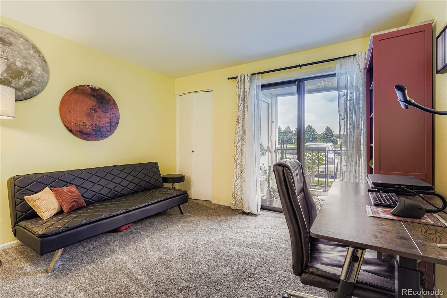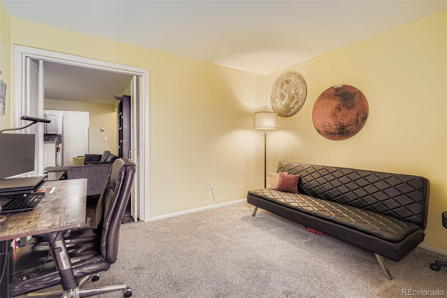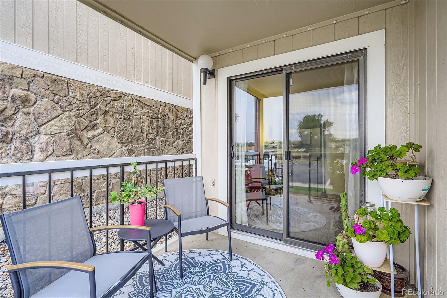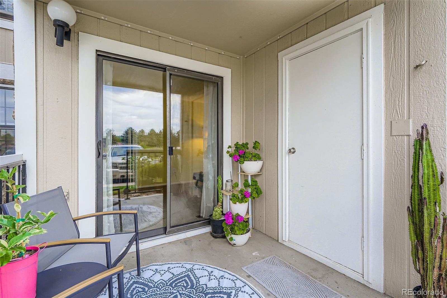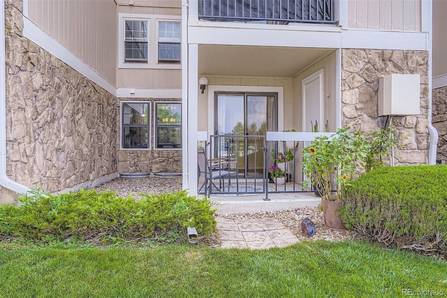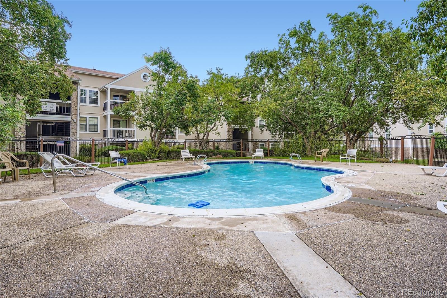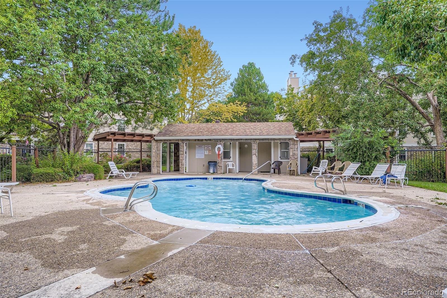Find us on...
Dashboard
- $265k Price
- 2 Beds
- 1 Bath
- 892 Sqft
New Search X
5321 W 76th Avenue 307
Beautiful Arvada @ Wood Creek, GROUND LEVEL sparkling Condominium... no stairs inside or out, with in-unit laundry! This property has had very few owners since it was built... super quiet, clean, open layout, and convenient, the easy life for certain. Very well-maintained condo with expansive gleaming laminate wood flooring; newer carpet in the primary bedroom; new stone backsplash in the kitchen, newer appliances, newer water heater, and stacked stone fireplace surround with amazing mantle. The rooms are generously sized, and the layout is fantastic with the bathroom having direct on-suite access for the primary bedroom and hallway access for guests. the spaciously covered patio is off the 2nd bedroom and the private storage space is located there. The pool is sparkling clean and beautiful and landscape is lusg and well maintained. Amazing value here! Open space out the front door and patio gate with miles of paved pathways and lawns. (will be completed in dec.) The walk to the light rail is about 30 minutes, to drive is about 5 min; You're close to shopping, parks, restaurants, public library, and the fun downtown Westminster and Olde Town Arvada! Incredible location to so much and an easy drive to the Rocky Mountains just west of this home... amazing location to our amazing Colorado outdoor adventures! Brand new stainless kitchen... refrigerator, dishwasher, range, stunning sink and faucet. New modern lighting at bathroom vanity. Super pretty! Clean, and very well loved and cared for.
Listing Office: Ebmeyer Real Estate Group 
Essential Information
- MLS® #7232729
- Price$265,000
- Bedrooms2
- Bathrooms1.00
- Full Baths1
- Square Footage892
- Acres0.00
- Year Built1983
- TypeResidential
- Sub-TypeCondominium
- StatusPending
Community Information
- Address5321 W 76th Avenue 307
- SubdivisionWood Creek
- CityArvada
- CountyJefferson
- StateCO
- Zip Code80003
Amenities
- AmenitiesPool
- Parking Spaces1
- ParkingAsphalt
- ViewMeadow
- Has PoolYes
- PoolOutdoor Pool
Utilities
Cable Available, Electricity Connected, Internet Access (Wired), Natural Gas Connected, Phone Available
Interior
- HeatingForced Air
- CoolingNone
- FireplaceYes
- # of Fireplaces1
- FireplacesGreat Room, Wood Burning
- StoriesOne
Interior Features
High Speed Internet, Laminate Counters, No Stairs, Open Floorplan, Primary Suite, Smoke Free, Solid Surface Counters
Appliances
Dryer, Range, Refrigerator, Self Cleaning Oven, Washer
Exterior
- Exterior FeaturesRain Gutters
- RoofComposition
Windows
Egress Windows, Window Coverings, Window Treatments
School Information
- DistrictJefferson County R-1
- ElementarySwanson
- MiddleNorth Arvada
- HighArvada
Additional Information
- Date ListedAugust 25th, 2025
- ZoningR
Listing Details
 Ebmeyer Real Estate Group
Ebmeyer Real Estate Group
 Terms and Conditions: The content relating to real estate for sale in this Web site comes in part from the Internet Data eXchange ("IDX") program of METROLIST, INC., DBA RECOLORADO® Real estate listings held by brokers other than RE/MAX Professionals are marked with the IDX Logo. This information is being provided for the consumers personal, non-commercial use and may not be used for any other purpose. All information subject to change and should be independently verified.
Terms and Conditions: The content relating to real estate for sale in this Web site comes in part from the Internet Data eXchange ("IDX") program of METROLIST, INC., DBA RECOLORADO® Real estate listings held by brokers other than RE/MAX Professionals are marked with the IDX Logo. This information is being provided for the consumers personal, non-commercial use and may not be used for any other purpose. All information subject to change and should be independently verified.
Copyright 2025 METROLIST, INC., DBA RECOLORADO® -- All Rights Reserved 6455 S. Yosemite St., Suite 500 Greenwood Village, CO 80111 USA
Listing information last updated on November 22nd, 2025 at 9:18pm MST.


