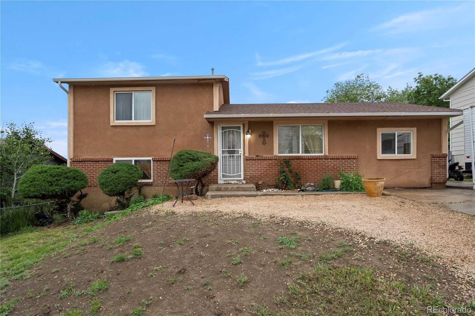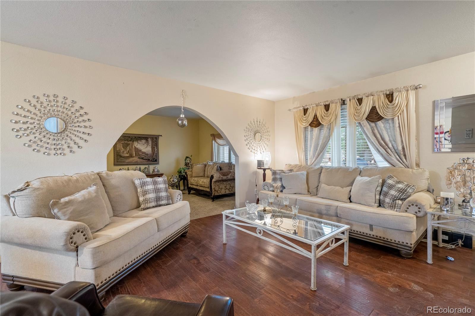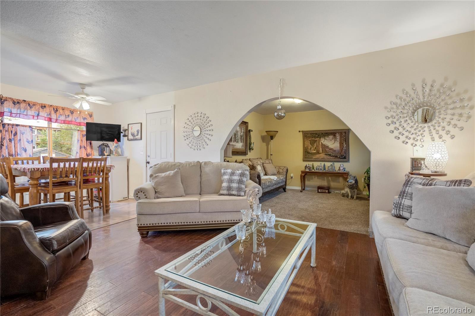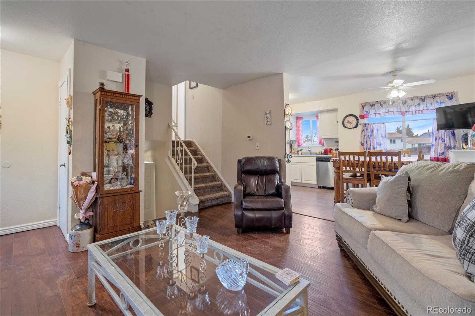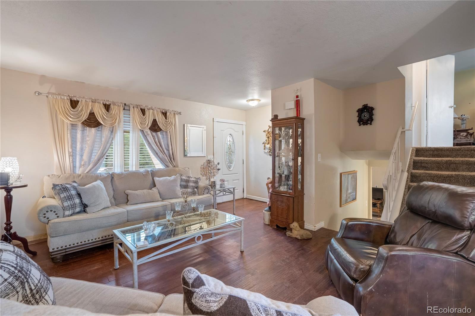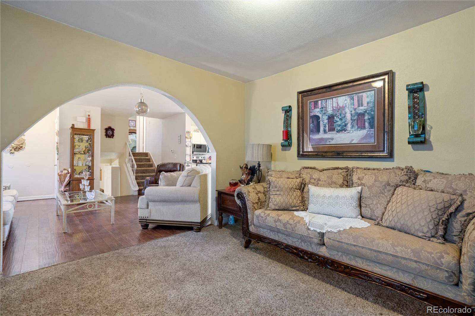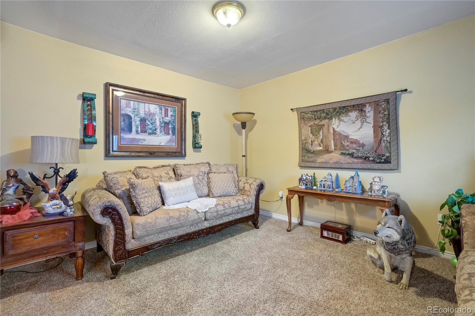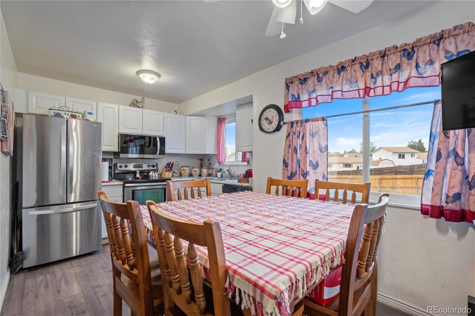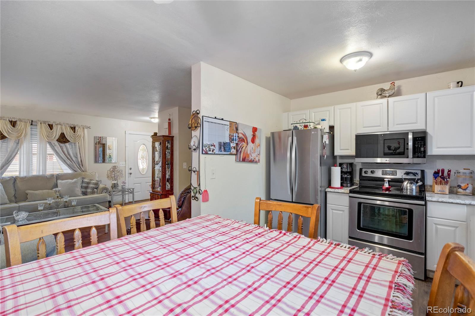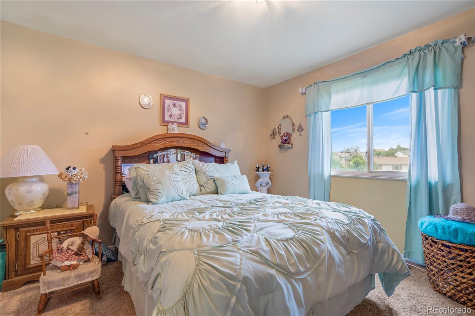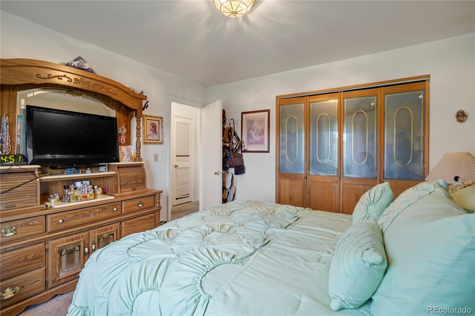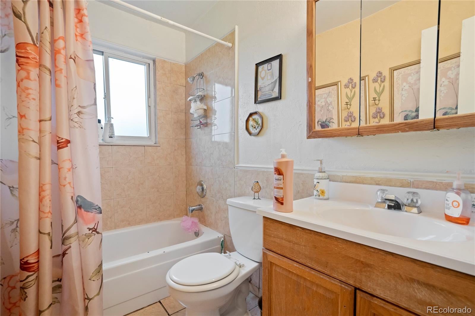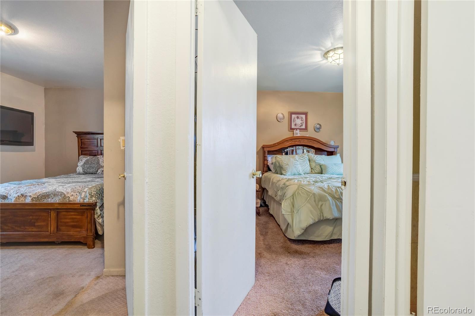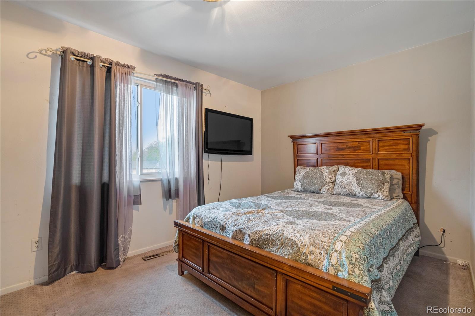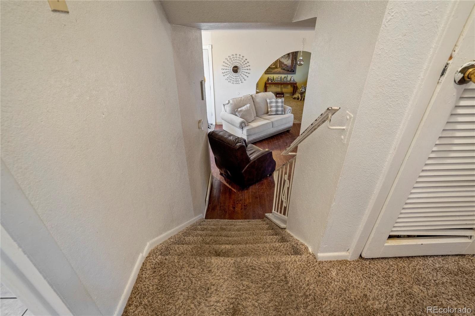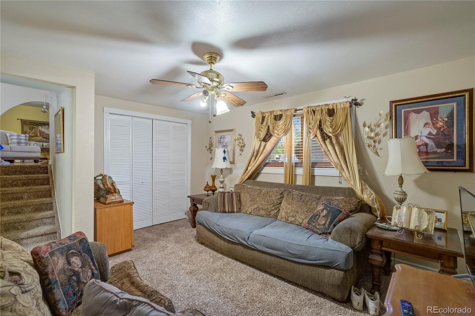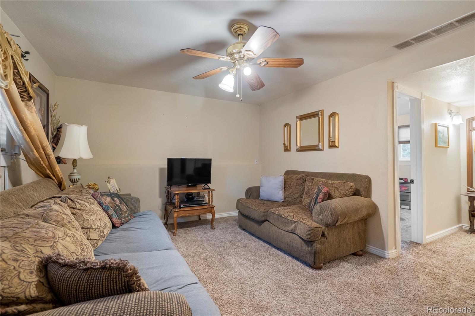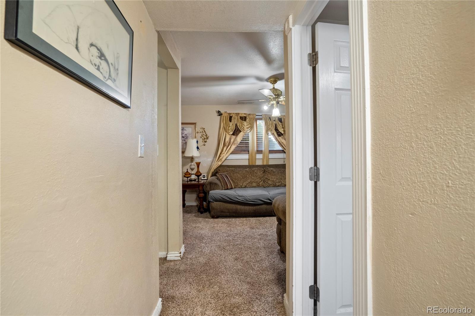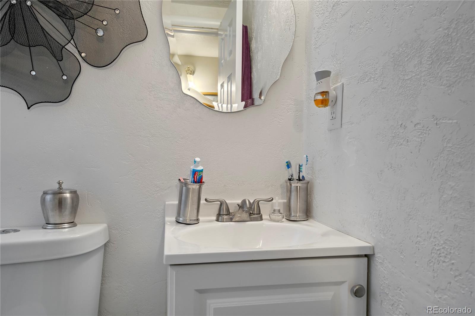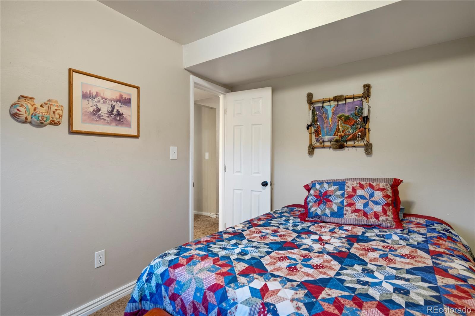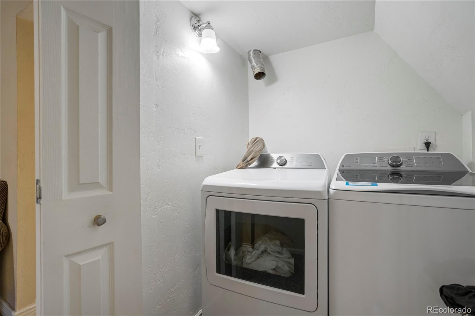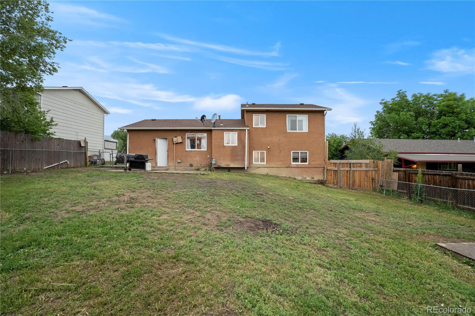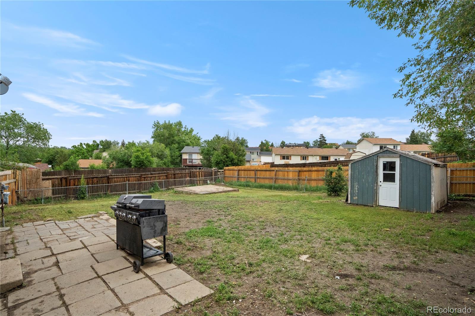Find us on...
Dashboard
- 3 Beds
- 2 Baths
- 1,584 Sqft
- .16 Acres
New Search X
4345 S Chamberlin
Welcome to this charming tri-level home with attractive stucco finishing nestled in the desirable Stratmoor neighborhood. Featuring three bedrooms, and two bathrooms, this thoughtfully updated home showcases a bright white kitchen and stylish vinyl plank flooring, blending comfort and flexibility throughout. A standout feature is the converted garage offering additional living space perfect for a dining area, home office, playroom or media lounge - the choice is yours! Inside, enjoy multiple living areas, including an open floor plan and a cozy family room on the lower level, ideal for relaxing or gatherings. Step outside to a spacious backyard oasis full of potential for gardening, entertaining, or even future expansion. Plus this home includes ample parking, with covered options and space for multiple cars, trucks and recreational vehicles. With a new roof, windows, and water heater, this home is move-in ready! Conveniently located near schools, parks, shopping, and dining, and within easy reach of all local military bases, this home is perfect for everyone! More space. More style. More potential. Don't miss your chance to make this gem your own!
Listing Office: HomeSmart Realty 
Essential Information
- MLS® #7233977
- Price$329,000
- Bedrooms3
- Bathrooms2.00
- Full Baths1
- Square Footage1,584
- Acres0.16
- Year Built1973
- TypeResidential
- Sub-TypeSingle Family Residence
- StyleA-Frame
- StatusActive
Community Information
- Address4345 S Chamberlin
- SubdivisionStratmoor
- CityColorado Springs
- CountyEl Paso
- StateCO
- Zip Code80906
Amenities
- Parking Spaces4
Utilities
Cable Available, Electricity Connected
Parking
Concrete, Exterior Access Door, Finished Garage
Interior
- HeatingForced Air
- CoolingNone
- StoriesTri-Level
Interior Features
Ceiling Fan(s), Laminate Counters, Open Floorplan, Pantry, Smoke Free
Appliances
Cooktop, Dishwasher, Disposal, Electric Water Heater, Microwave, Oven, Refrigerator, Self Cleaning Oven
Exterior
- Exterior FeaturesPrivate Yard
- Lot DescriptionMany Trees
- RoofComposition
- FoundationSlab
Windows
Double Pane Windows, Storm Window(s), Window Coverings
School Information
- DistrictHarrison 2
- ElementaryStratmoor Hills
- MiddleFox Meadow
- HighHarrison
Additional Information
- Date ListedJune 5th, 2025
- ZoningRS-5000
Listing Details
 HomeSmart Realty
HomeSmart Realty
 Terms and Conditions: The content relating to real estate for sale in this Web site comes in part from the Internet Data eXchange ("IDX") program of METROLIST, INC., DBA RECOLORADO® Real estate listings held by brokers other than RE/MAX Professionals are marked with the IDX Logo. This information is being provided for the consumers personal, non-commercial use and may not be used for any other purpose. All information subject to change and should be independently verified.
Terms and Conditions: The content relating to real estate for sale in this Web site comes in part from the Internet Data eXchange ("IDX") program of METROLIST, INC., DBA RECOLORADO® Real estate listings held by brokers other than RE/MAX Professionals are marked with the IDX Logo. This information is being provided for the consumers personal, non-commercial use and may not be used for any other purpose. All information subject to change and should be independently verified.
Copyright 2025 METROLIST, INC., DBA RECOLORADO® -- All Rights Reserved 6455 S. Yosemite St., Suite 500 Greenwood Village, CO 80111 USA
Listing information last updated on December 26th, 2025 at 9:03am MST.

