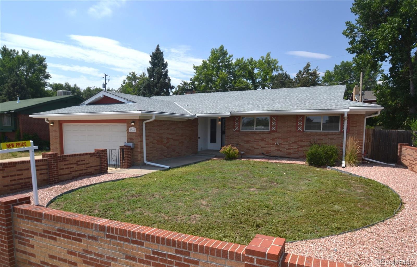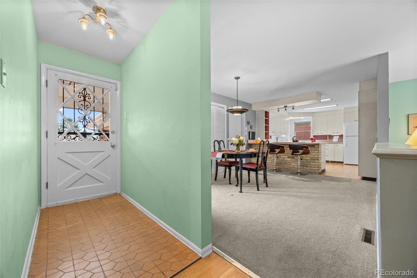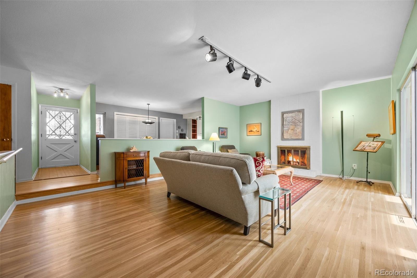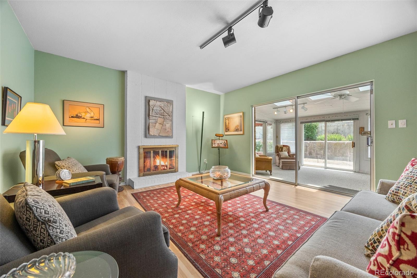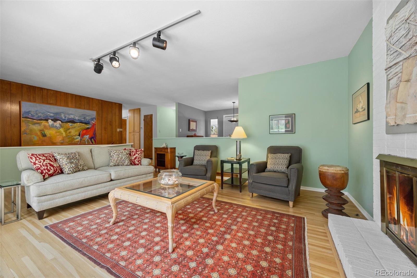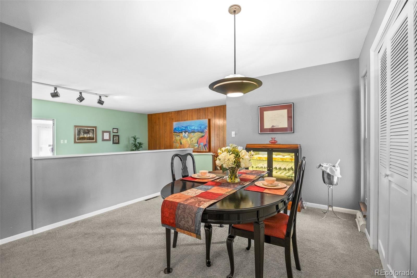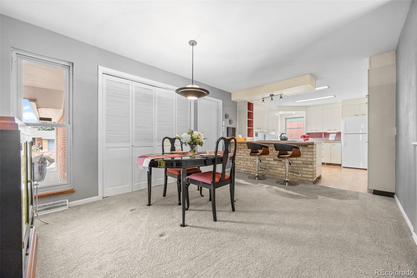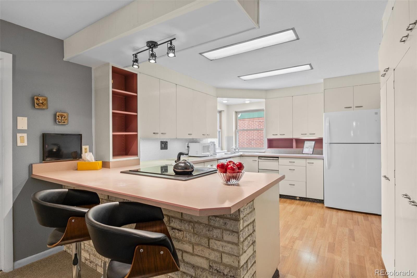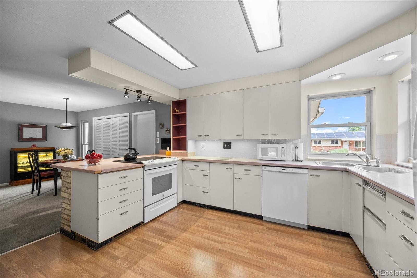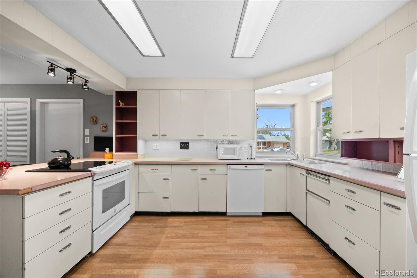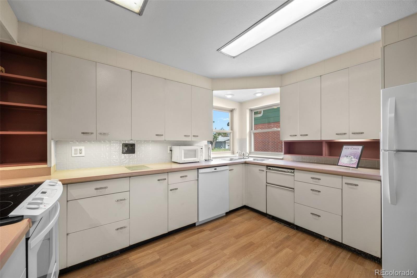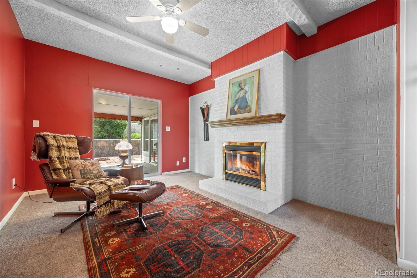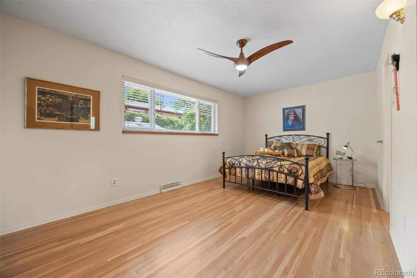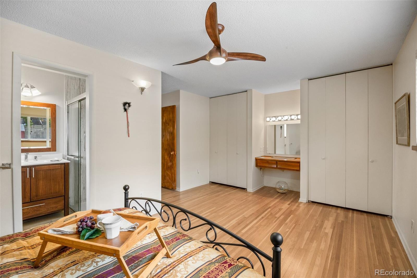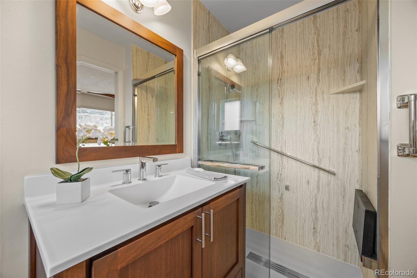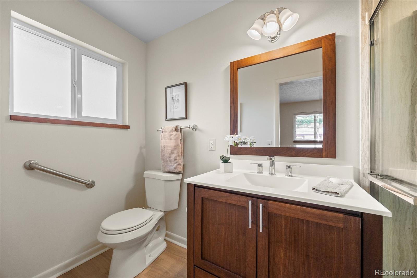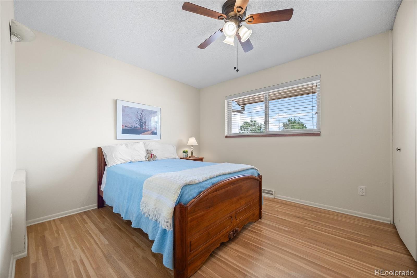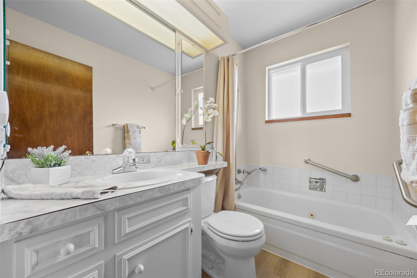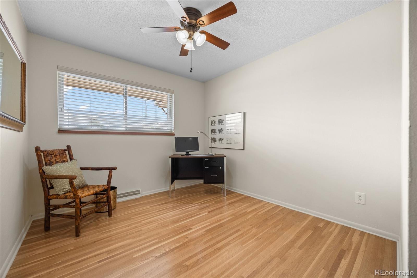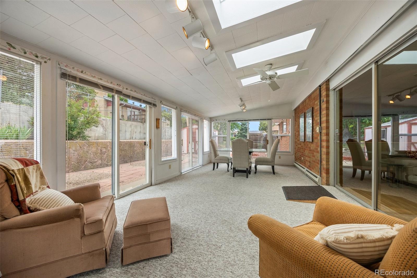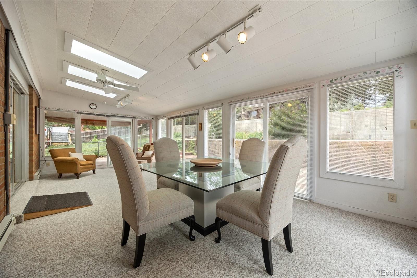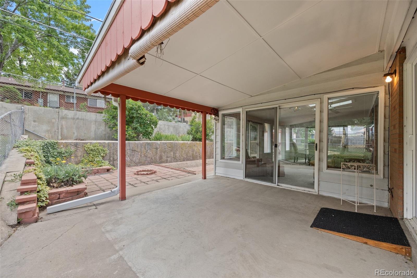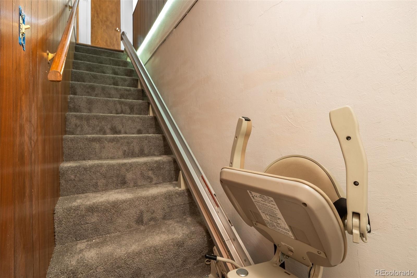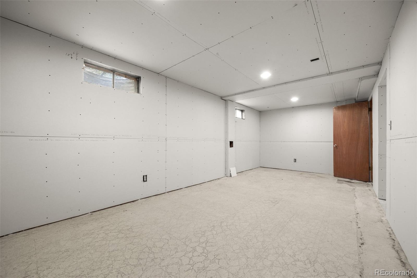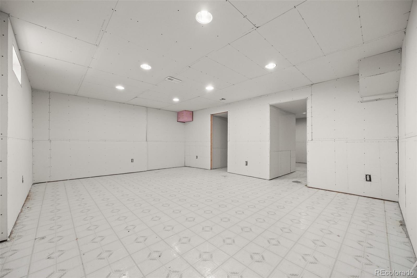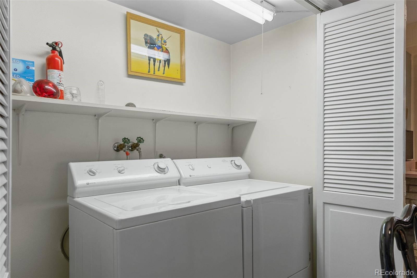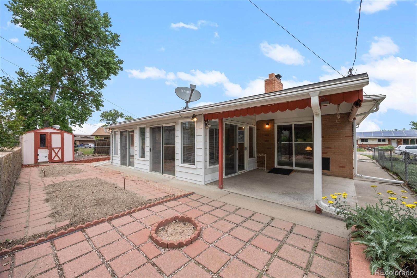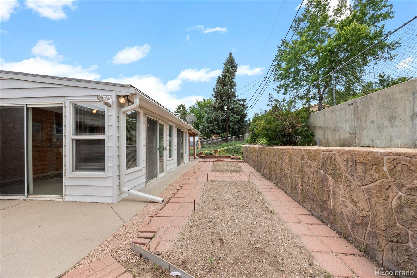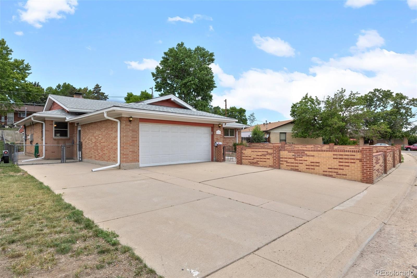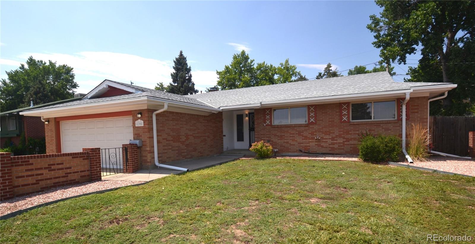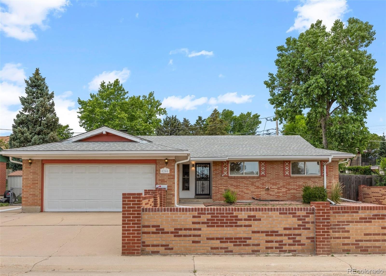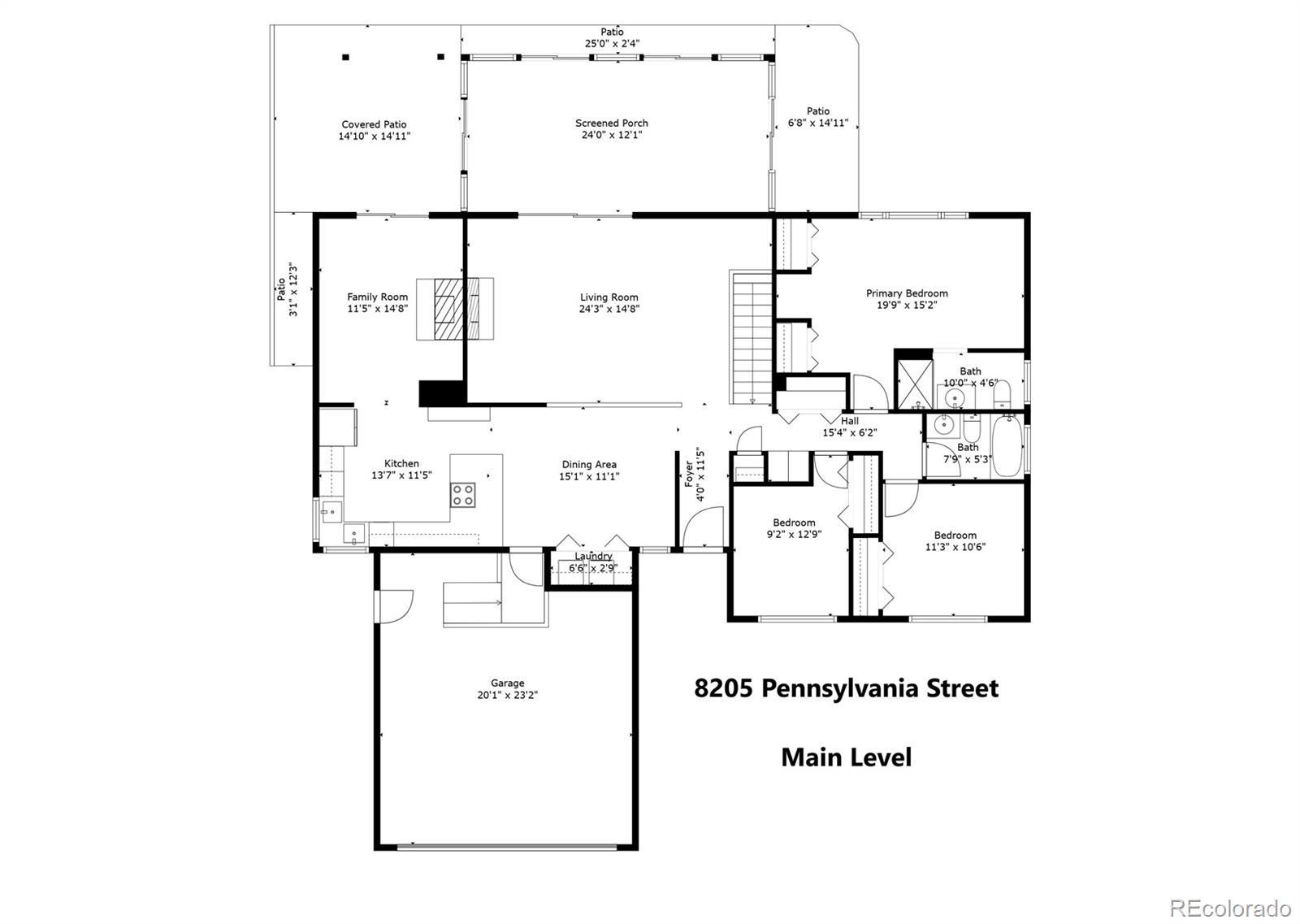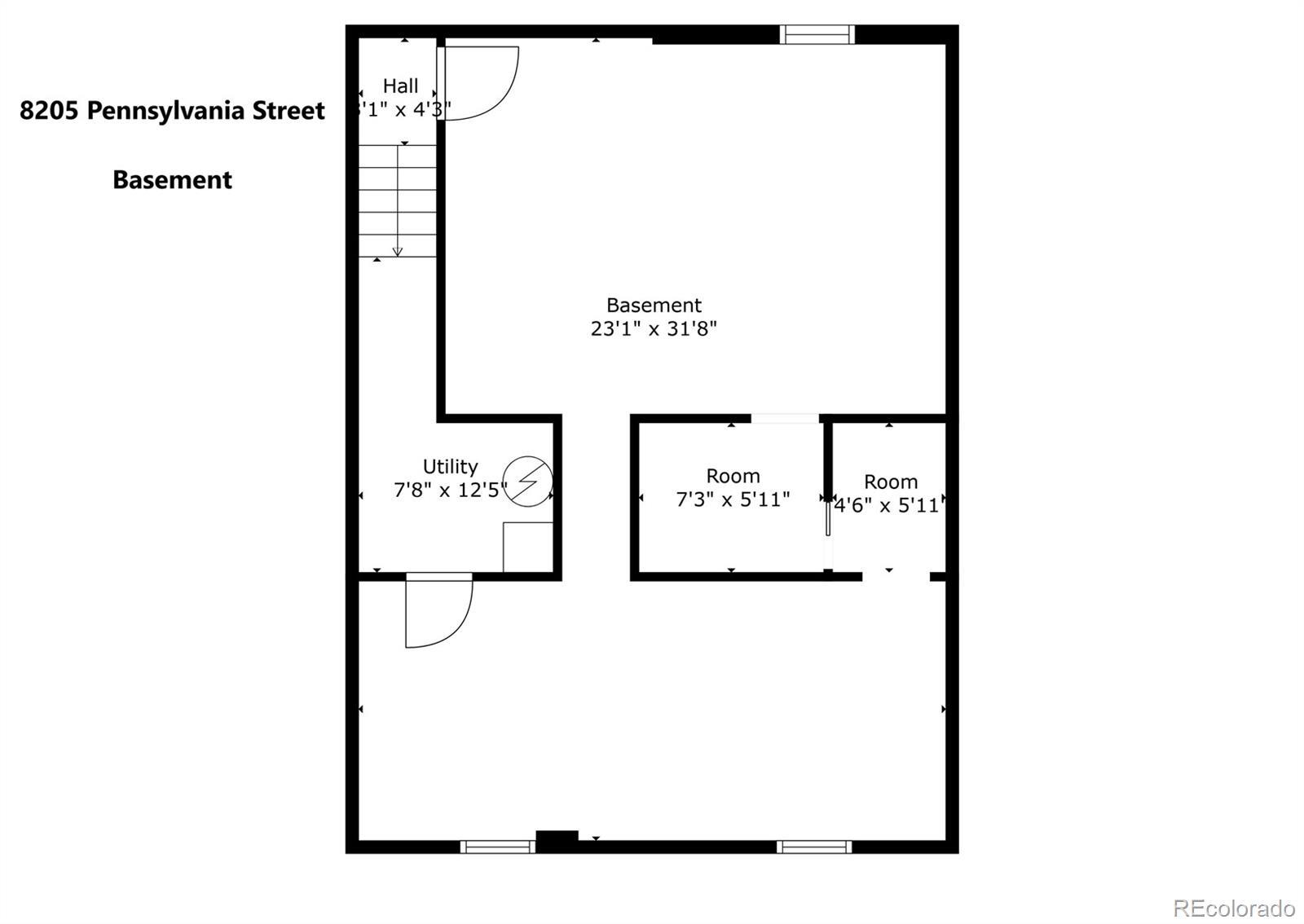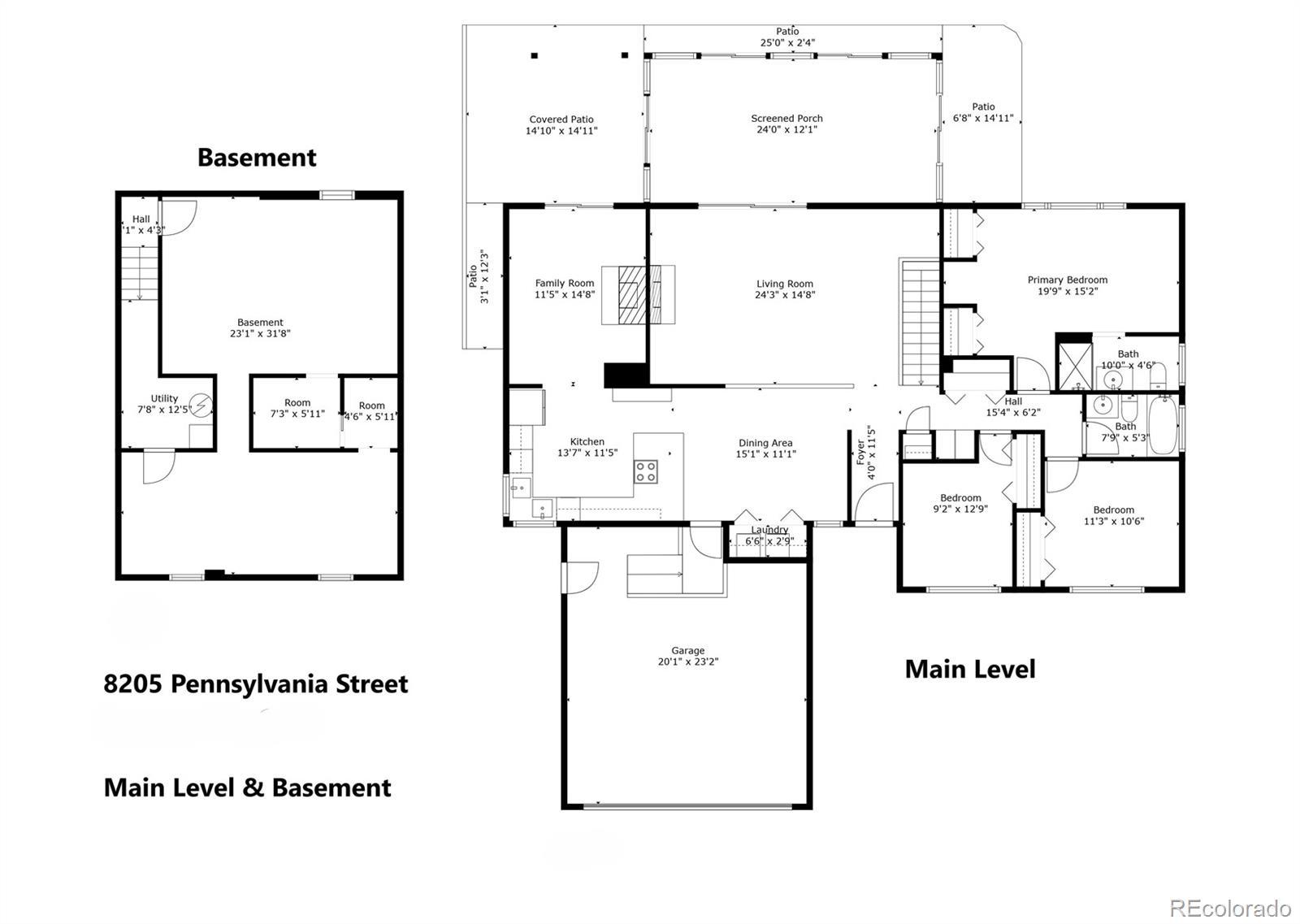Find us on...
Dashboard
- 3 Beds
- 2 Baths
- 1,764 Sqft
- .17 Acres
New Search X
8205 Pennsylvania Street
Charming Ranch Home – This inviting 3 bedroom (all on main), 2-bath ranch, with 2,589 total (1704 finished) square feet offers a perfect blend of comfort, practicality, and charm. Ideal for first-time buyers, downsizers, even as a rental property. The open floor plan features wood floors in the living room and bedrooms. The kitchen is thoughtfully laid out, with a full complement of appliances and a breakfast bar for meals on the go. The kitchen is adjacent to the carpeted dining area - a welcoming space for meals. A versatile carpeted den, family room or office with fireplace and a door leading to the backyard. The primary bedroom features a built-in dressing vanity. The three-quarter Primary Bath has been recently updated with a new step-in shower and sink/vanity. A second bath accessed from the center hallway serves the remaining two bedrooms. Skylights brighten the home with natural light, while central air ensures summer comfort. The heated sunroom (21'x15') provides a cozy spot to unwind plus access to the covered backyard patio. The partially finished basement is rough plumbed for a future bath. Outside, the home is surrounded by a handsome brick perimeter wall in front that enhances curb appeal and a safe play area. The handy storage shed is a home for tools and equipment. An attached two-car garage and extra driveway parking ensure convenience and ample space for 4 vehicles. This home is ready to welcome its next owner. See Supplements for specifics about Solar system.
Listing Office: Assist 2 Sell Real Estate Services 
Essential Information
- MLS® #7242109
- Price$449,000
- Bedrooms3
- Bathrooms2.00
- Full Baths1
- Square Footage1,764
- Acres0.17
- Year Built1963
- TypeResidential
- Sub-TypeSingle Family Residence
- StyleTraditional
- StatusActive
Community Information
- Address8205 Pennsylvania Street
- SubdivisionNorthview Estates
- CityDenver
- CountyAdams
- StateCO
- Zip Code80229
Amenities
- Parking Spaces2
- ParkingConcrete, Oversized Door
- # of Garages2
Utilities
Cable Available, Electricity Connected, Natural Gas Connected, Phone Available
Interior
- CoolingCentral Air
- FireplaceYes
- # of Fireplaces2
- StoriesOne
Interior Features
Ceiling Fan(s), High Speed Internet, Laminate Counters, Open Floorplan, Pantry, Primary Suite, Smoke Free
Appliances
Dishwasher, Disposal, Dryer, Gas Water Heater, Microwave, Range, Refrigerator, Self Cleaning Oven, Sump Pump, Trash Compactor, Washer
Heating
Baseboard, Forced Air, Natural Gas, Solar
Fireplaces
Family Room, Gas, Gas Log, Living Room
Exterior
- Lot DescriptionLandscaped, Level
- WindowsSkylight(s), Window Coverings
- RoofComposition
- FoundationSlab
Exterior Features
Fire Pit, Garden, Private Yard, Rain Gutters
School Information
- DistrictAdams 12 5 Star Schl
- ElementaryCoronado Hills
- MiddleThornton
- HighThornton
Additional Information
- Date ListedJune 20th, 2025
- ZoningR-1-C
Listing Details
Assist 2 Sell Real Estate Services
 Terms and Conditions: The content relating to real estate for sale in this Web site comes in part from the Internet Data eXchange ("IDX") program of METROLIST, INC., DBA RECOLORADO® Real estate listings held by brokers other than RE/MAX Professionals are marked with the IDX Logo. This information is being provided for the consumers personal, non-commercial use and may not be used for any other purpose. All information subject to change and should be independently verified.
Terms and Conditions: The content relating to real estate for sale in this Web site comes in part from the Internet Data eXchange ("IDX") program of METROLIST, INC., DBA RECOLORADO® Real estate listings held by brokers other than RE/MAX Professionals are marked with the IDX Logo. This information is being provided for the consumers personal, non-commercial use and may not be used for any other purpose. All information subject to change and should be independently verified.
Copyright 2025 METROLIST, INC., DBA RECOLORADO® -- All Rights Reserved 6455 S. Yosemite St., Suite 500 Greenwood Village, CO 80111 USA
Listing information last updated on November 7th, 2025 at 10:34am MST.

