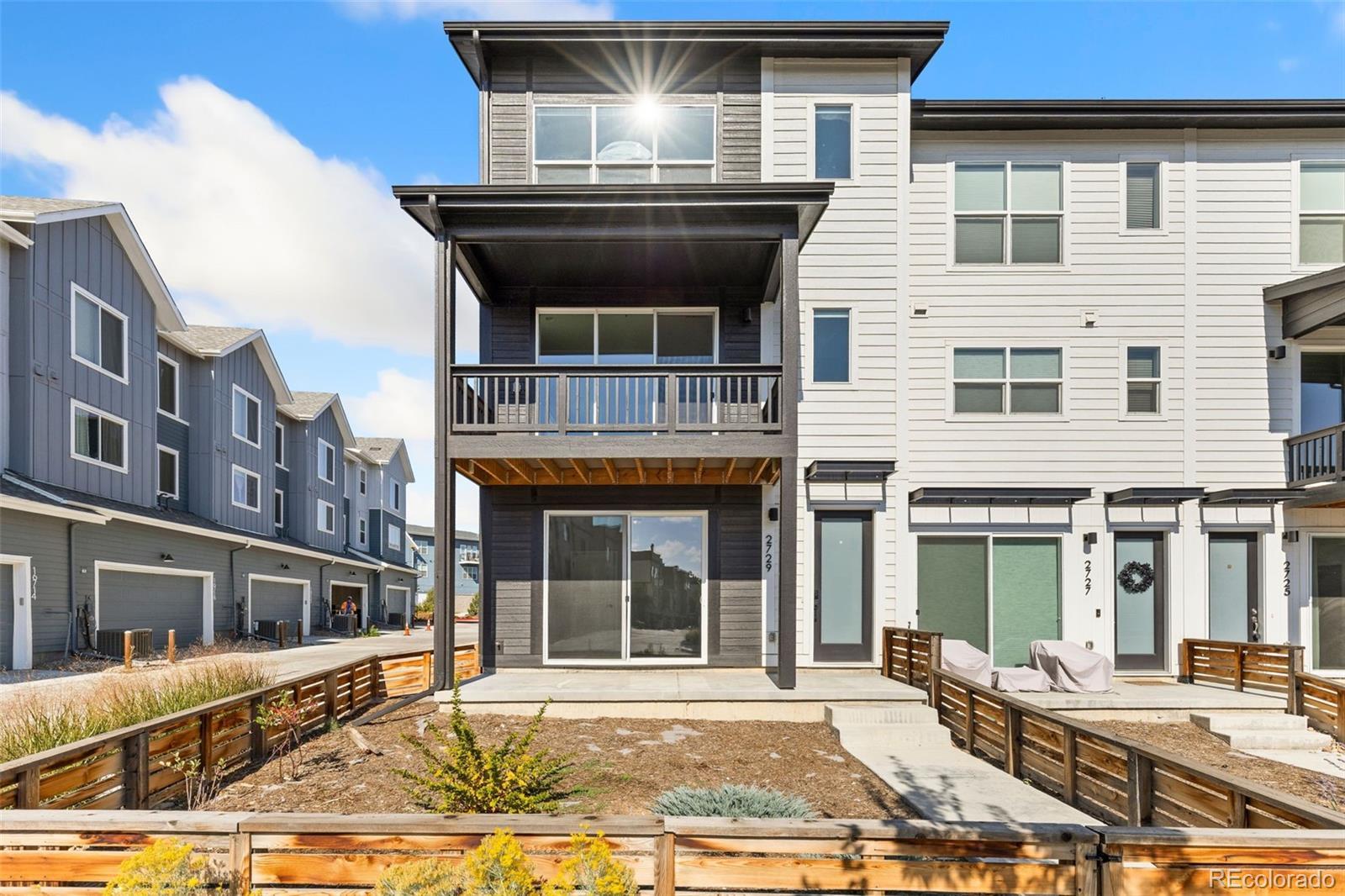Find us on...
Dashboard
- 3 Beds
- 3 Baths
- 1,828 Sqft
- .06 Acres
New Search X
2729 W 167th Place
Welcome to this stunning 3 bedrooms and 2.5 Bathrooms end-unit North Park Baseline Townhome, a perfect example of modern living that combines urban energy with relaxed outdoor charm. Thoughtfully designed, this community offers a seamless balance between city convenience and natural tranquility—truly the best of both worlds. Step inside to discover a versatile flex space on the entry level—ideal for a home office, gym, or easily converted into a third bedroom with a private bath. The main living area features a bright, open-concept design where the kitchen, dining, and living spaces flow effortlessly together—perfect for entertaining or casual everyday living. The kitchen includes a spacious island and high-end finishes, while the living room opens to a private balcony, offering the ideal spot to soak in Colorado’s beautiful weather. Upstairs, you’ll find the primary bedroom with attached bathroom and walk-in closet. The two additional bedrooms and a shared bathroom completes the upper floor providing both comfort. A conveniently located laundry area adds extra functionality. The solar panels boosts energy efficiency and reducing utility costs. Perfectly positioned within walking distance to shopping, dining, and groceries—and just minutes from Costco, Topgolf, Daveco, Home Depot, and more—this location offers easy access to both Denver and Boulder. Schedule your showing.
Listing Office: eXp Realty, LLC 
Essential Information
- MLS® #7244507
- Price$624,900
- Bedrooms3
- Bathrooms3.00
- Full Baths2
- Square Footage1,828
- Acres0.06
- Year Built2023
- TypeResidential
- Sub-TypeTownhouse
- StatusActive
Community Information
- Address2729 W 167th Place
- SubdivisionNorth Park
- CityBroomfield
- CountyBroomfield
- StateCO
- Zip Code80023
Amenities
- Parking Spaces2
- # of Garages2
Utilities
Cable Available, Electricity Available, Electricity Connected
Interior
- HeatingForced Air
- CoolingCentral Air
- StoriesThree Or More
Appliances
Dishwasher, Disposal, Dryer, Freezer, Microwave, Oven, Range, Refrigerator
Exterior
- Exterior FeaturesBalcony, Dog Run
- Lot DescriptionCorner Lot
- RoofComposition
School Information
- DistrictAdams 12 5 Star Schl
- ElementaryThunder Vista
- MiddleThunder Vista
- HighLegacy
Additional Information
- Date ListedOctober 22nd, 2025
- ZoningPUD
Listing Details
 eXp Realty, LLC
eXp Realty, LLC
 Terms and Conditions: The content relating to real estate for sale in this Web site comes in part from the Internet Data eXchange ("IDX") program of METROLIST, INC., DBA RECOLORADO® Real estate listings held by brokers other than RE/MAX Professionals are marked with the IDX Logo. This information is being provided for the consumers personal, non-commercial use and may not be used for any other purpose. All information subject to change and should be independently verified.
Terms and Conditions: The content relating to real estate for sale in this Web site comes in part from the Internet Data eXchange ("IDX") program of METROLIST, INC., DBA RECOLORADO® Real estate listings held by brokers other than RE/MAX Professionals are marked with the IDX Logo. This information is being provided for the consumers personal, non-commercial use and may not be used for any other purpose. All information subject to change and should be independently verified.
Copyright 2025 METROLIST, INC., DBA RECOLORADO® -- All Rights Reserved 6455 S. Yosemite St., Suite 500 Greenwood Village, CO 80111 USA
Listing information last updated on October 23rd, 2025 at 3:34pm MDT.































