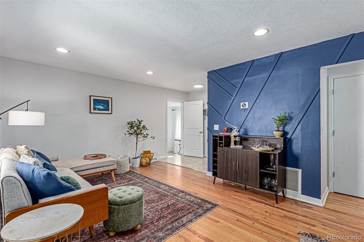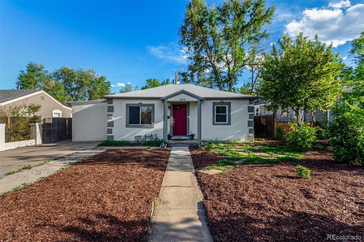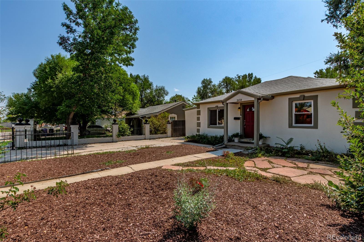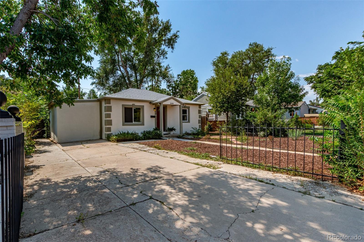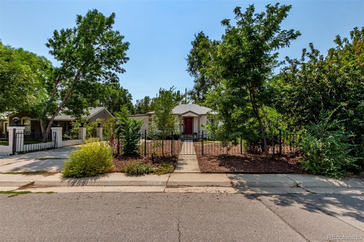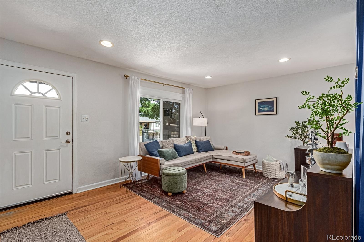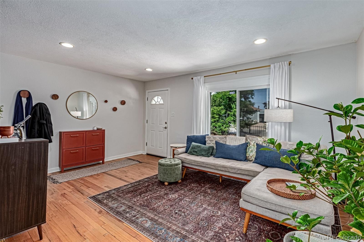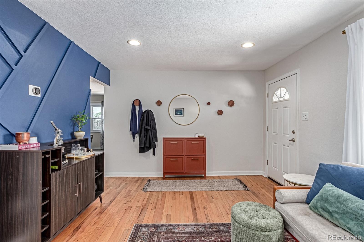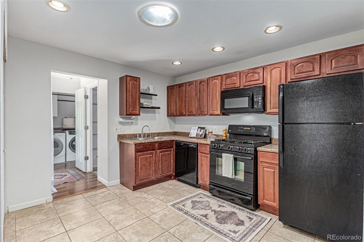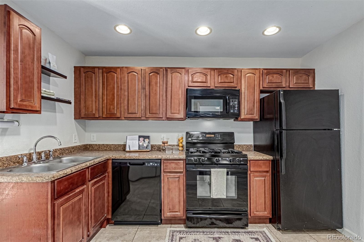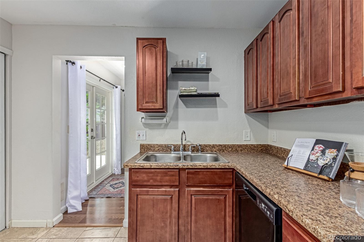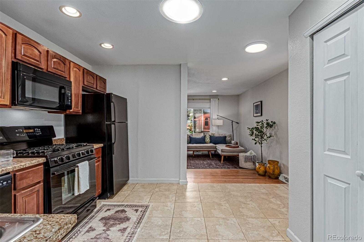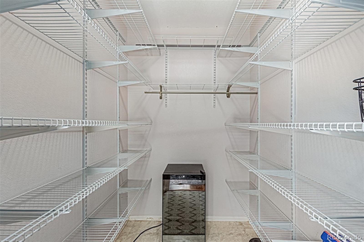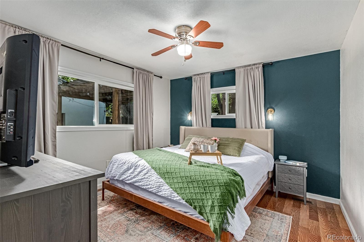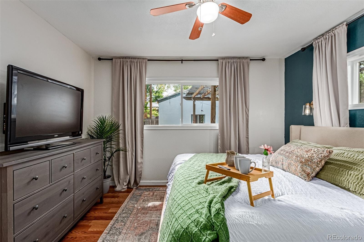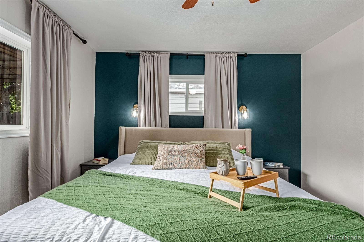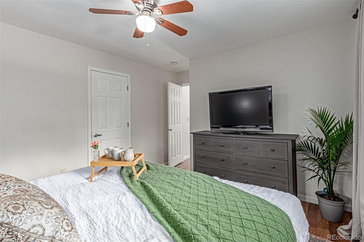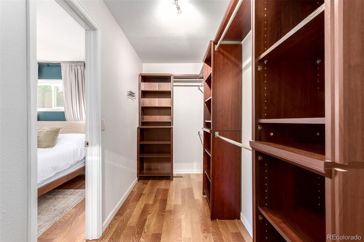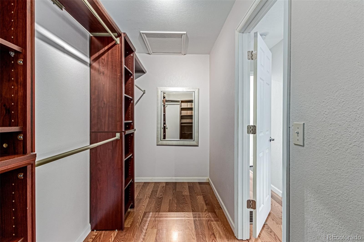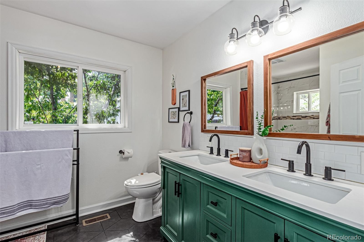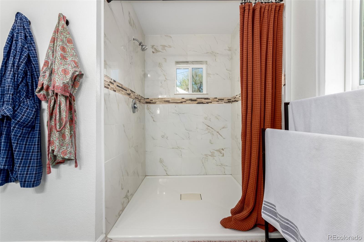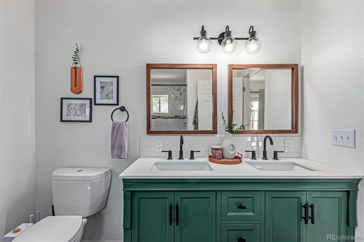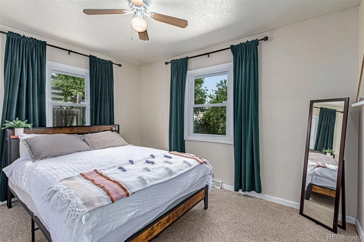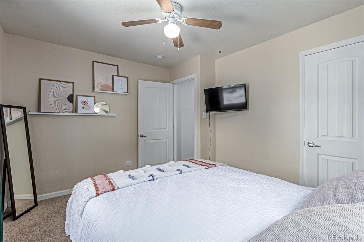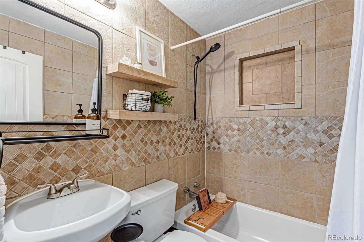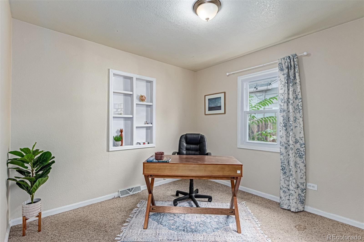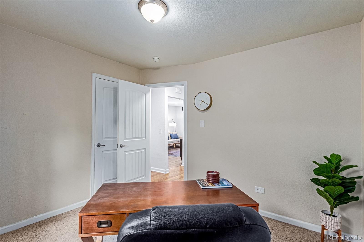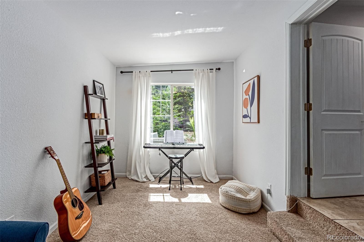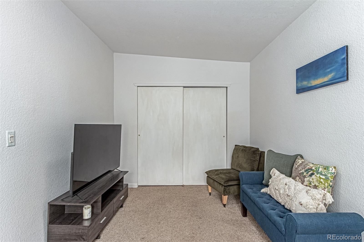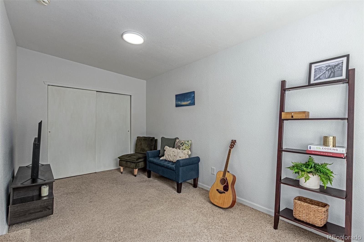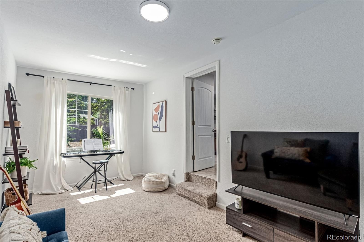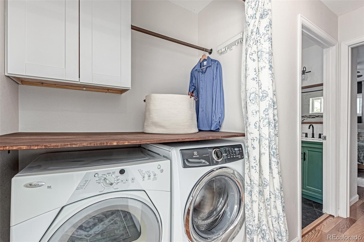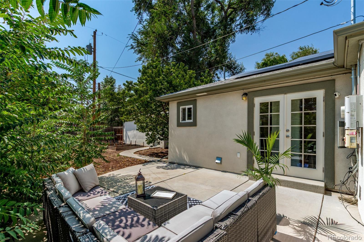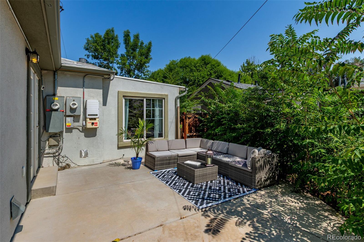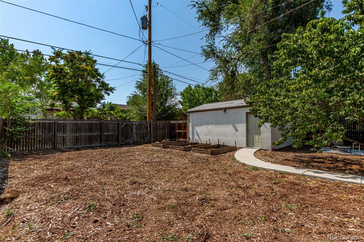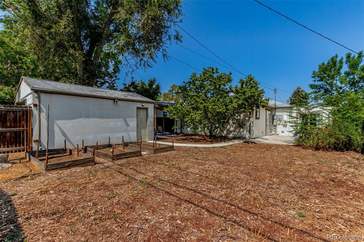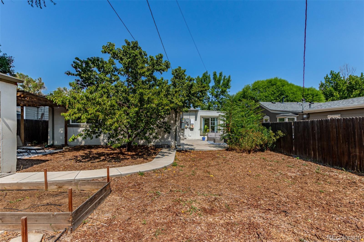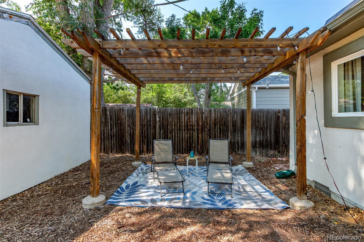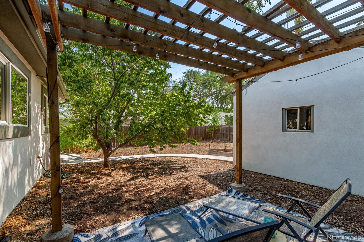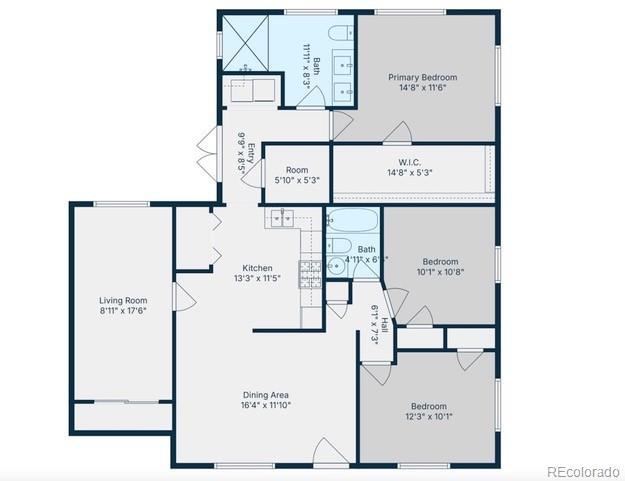Find us on...
Dashboard
- 4 Beds
- 2 Baths
- 1,380 Sqft
- .14 Acres
New Search X
2658 W 1st Avenue
Beautifully updated 4-bedroom ranch with owned Tesla solar, a private backyard retreat, and rare single-level living, all in a central Denver location just minutes from downtown. Set on a quiet, tree-lined block, this light-filled home offers more space, style, and comfort than most homes in its price range. The thoughtfully expanded layout includes four bedrooms and two remodeled bathrooms, highlighted by a spa-inspired primary suite with dual sinks, an oversized walk-in shower, and a custom-built walk-in closet. The bright, open kitchen features warm wood cabinetry, solid-surface counters, a gas range, and two pantries, including a walk-in pantry, a rare find. Hardwood floors, newer double-pane windows, and abundant natural light flow throughout the home. French doors open to a private backyard oasis with a pergola, raised garden beds, and a wraparound patio, ideal for outdoor dining or relaxed evenings under string lights. Additional highlights include owned Tesla solar panels (no lease), RV parking, a detached garage, and a dedicated laundry nook with built-in storage and folding counter. Located in Denver’s desirable Valverde neighborhood, the home offers easy access to downtown, I-25, and the mountains. This is a short sale and is being offered for cash purchase only. Seller-authorized process rules, disclosures, inspections, and offer requirements are provided through ShowingTime upon scheduling.
Listing Office: Guide Real Estate 
Essential Information
- MLS® #7245556
- Price$363,000
- Bedrooms4
- Bathrooms2.00
- Full Baths1
- Square Footage1,380
- Acres0.14
- Year Built1948
- TypeResidential
- Sub-TypeSingle Family Residence
- StatusPending
Community Information
- Address2658 W 1st Avenue
- SubdivisionValverde
- CityDenver
- CountyDenver
- StateCO
- Zip Code80219
Amenities
- Parking Spaces2
- # of Garages1
Interior
- Interior FeaturesRadon Mitigation System
- HeatingForced Air
- CoolingNone
- StoriesOne
Appliances
Dishwasher, Disposal, Dryer, Microwave, Range, Refrigerator, Washer
Exterior
- Exterior FeaturesPrivate Yard
- Lot DescriptionLevel
- WindowsDouble Pane Windows
- RoofShingle
- FoundationBlock
School Information
- DistrictDenver 1
- ElementaryValverde
- MiddleCompass Academy
- HighWest
Additional Information
- Date ListedMay 15th, 2025
- ZoningE-SU-DX
- Short SaleYes
Listing Details
 Guide Real Estate
Guide Real Estate
 Terms and Conditions: The content relating to real estate for sale in this Web site comes in part from the Internet Data eXchange ("IDX") program of METROLIST, INC., DBA RECOLORADO® Real estate listings held by brokers other than RE/MAX Professionals are marked with the IDX Logo. This information is being provided for the consumers personal, non-commercial use and may not be used for any other purpose. All information subject to change and should be independently verified.
Terms and Conditions: The content relating to real estate for sale in this Web site comes in part from the Internet Data eXchange ("IDX") program of METROLIST, INC., DBA RECOLORADO® Real estate listings held by brokers other than RE/MAX Professionals are marked with the IDX Logo. This information is being provided for the consumers personal, non-commercial use and may not be used for any other purpose. All information subject to change and should be independently verified.
Copyright 2026 METROLIST, INC., DBA RECOLORADO® -- All Rights Reserved 6455 S. Yosemite St., Suite 500 Greenwood Village, CO 80111 USA
Listing information last updated on January 26th, 2026 at 8:48pm MST.

